3804 Rodman St Nw #302, WASHINGTON, DC 20016
Local realty services provided by:Better Homes and Gardens Real Estate Valley Partners
3804 Rodman St Nw #302,WASHINGTON, DC 20016
$415,000
- 1 Beds
- 2 Baths
- 735 sq. ft.
- Condominium
- Active
Listed by:leah fernandez
Office:compass
MLS#:DCDC2220232
Source:BRIGHTMLS
Price summary
- Price:$415,000
- Price per sq. ft.:$564.63
About this home
Two-level townhouse-style condo located in the desirable Vaughan Place community, with pool, parking, gym, concierge, secure package drop off and pickup, Metro shuttle all tucked in a serene, park-like setting with unbeatable proximity to Wegmans, Equinox and many restaurants!
This move-in ready home offers a modern kitchen featuring maple cabinetry, and stainless steel appliances. Enjoy the warmth of the light pouring in from the bay window, new flooring throughout, and the convenience of an in-unit washer and dryer and off-street parking that make city living easy. This model also features a half bathroom on the main level, creating flexibility for visiting guests and privacy from the full bathroom on the upper level.
Vaughan Place boasts premium community amenities, including a complimentary Metro shuttle, a state-of-the-art fitness center, a swimming pool, and a 24-hour front desk for package reception and security. Ideally situated just steps from grocery stores, shops, and a variety of restaurants, you'll enjoy everything this vibrant neighborhood has to offer.
With low condo fees and high rental demand, this home is an exceptional opportunity - whether you're looking for your next residence or a smart investment. Schedule your private tour today!
Contact an agent
Home facts
- Year built:1985
- Listing ID #:DCDC2220232
- Added:1 day(s) ago
- Updated:September 04, 2025 at 09:46 PM
Rooms and interior
- Bedrooms:1
- Total bathrooms:2
- Full bathrooms:1
- Half bathrooms:1
- Living area:735 sq. ft.
Heating and cooling
- Cooling:Central A/C
- Heating:Central, Electric
Structure and exterior
- Year built:1985
- Building area:735 sq. ft.
Utilities
- Water:Public
- Sewer:Public Sewer
Finances and disclosures
- Price:$415,000
- Price per sq. ft.:$564.63
- Tax amount:$2,458 (2025)
New listings near 3804 Rodman St Nw #302
- New
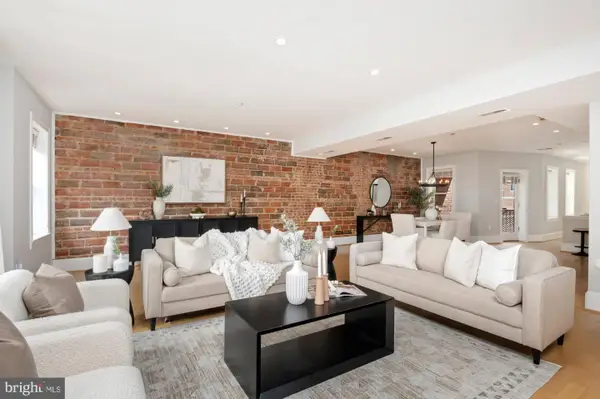 $999,900Active2 beds 2 baths1,527 sq. ft.
$999,900Active2 beds 2 baths1,527 sq. ft.1220 N St Nw #3b, WASHINGTON, DC 20005
MLS# DCDC2200904Listed by: COMPASS - New
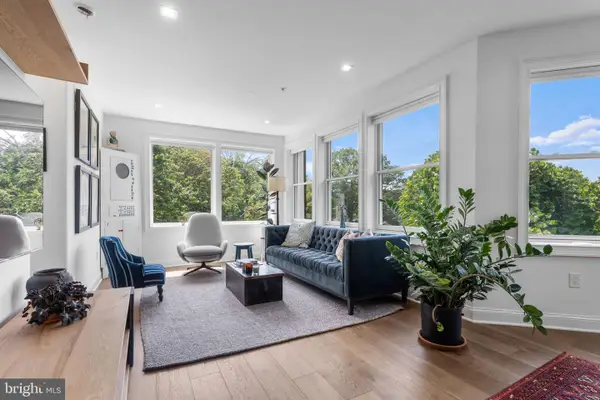 $1,295,000Active3 beds 2 baths1,239 sq. ft.
$1,295,000Active3 beds 2 baths1,239 sq. ft.2800 Adams Mill Rd Nw #3, WASHINGTON, DC 20009
MLS# DCDC2215034Listed by: COMPASS - New
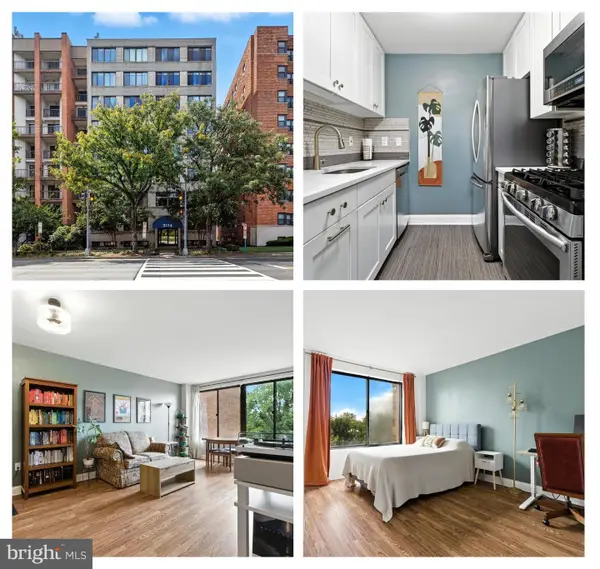 $299,000Active1 beds 1 baths850 sq. ft.
$299,000Active1 beds 1 baths850 sq. ft.3114 Wisconsin Ave Nw #302, WASHINGTON, DC 20016
MLS# DCDC2216060Listed by: EXP REALTY, LLC - New
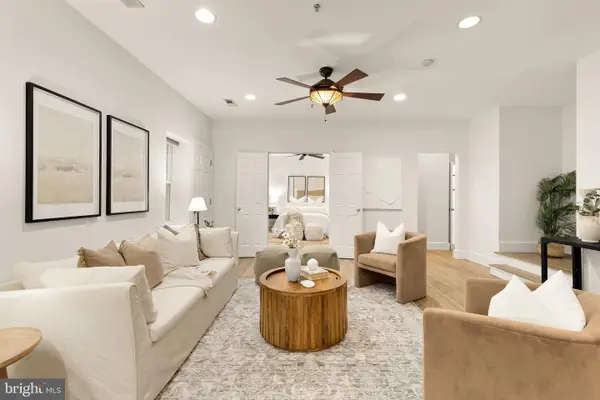 $310,000Active1 beds 1 baths727 sq. ft.
$310,000Active1 beds 1 baths727 sq. ft.330 Rhode Island Ave Ne #40, WASHINGTON, DC 20002
MLS# DCDC2217556Listed by: TTR SOTHEBY'S INTERNATIONAL REALTY - New
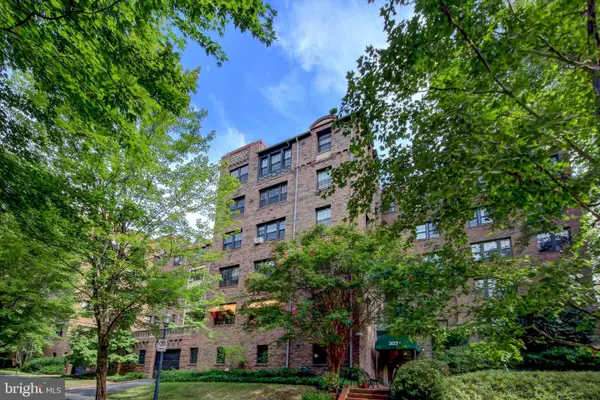 $585,000Active2 beds 2 baths1,300 sq. ft.
$585,000Active2 beds 2 baths1,300 sq. ft.3031 Sedgwick Nw #102-e, WASHINGTON, DC 20008
MLS# DCDC2220818Listed by: RLAH @PROPERTIES - New
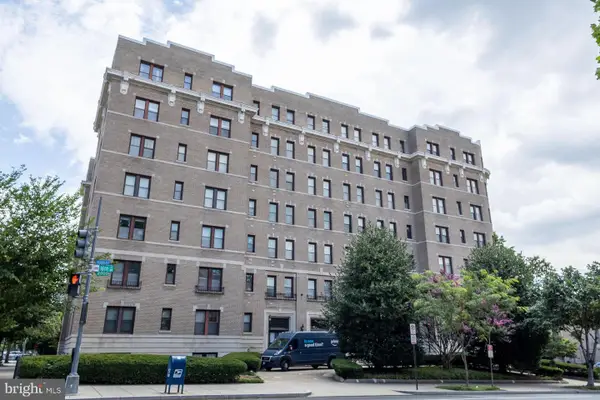 $585,000Active2 beds 1 baths950 sq. ft.
$585,000Active2 beds 1 baths950 sq. ft.2001 16th St Nw #603, WASHINGTON, DC 20009
MLS# DCDC2220844Listed by: WASHINGTON FINE PROPERTIES, LLC - New
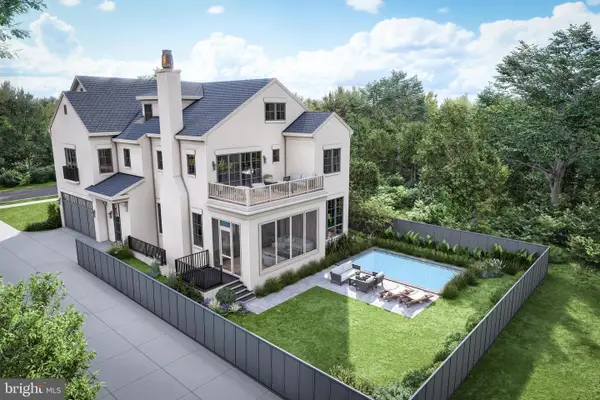 $2,150,000Active0.16 Acres
$2,150,000Active0.16 Acres4817 Rodman St Nw, WASHINGTON, DC 20016
MLS# DCDC2220990Listed by: COLDWELL BANKER REALTY - WASHINGTON - New
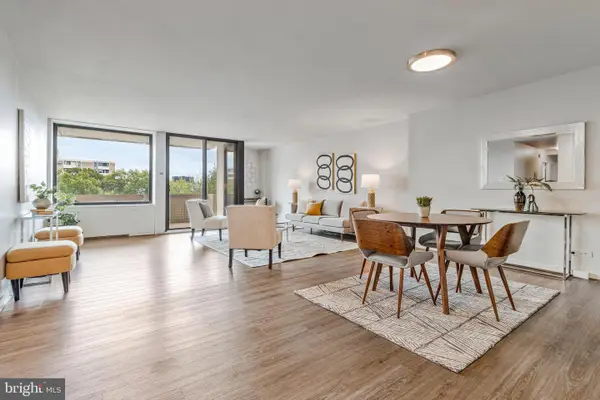 $399,900Active2 beds 2 baths1,211 sq. ft.
$399,900Active2 beds 2 baths1,211 sq. ft.429 N St Sw #s404, WASHINGTON, DC 20024
MLS# DCDC2216986Listed by: COMPASS - New
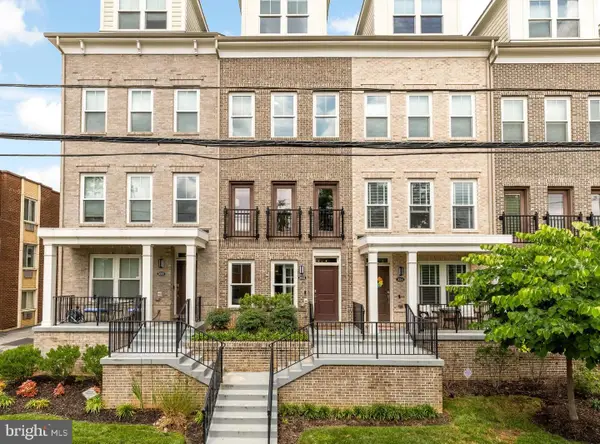 $875,000Active4 beds 4 baths1,878 sq. ft.
$875,000Active4 beds 4 baths1,878 sq. ft.3052 7th St Ne, WASHINGTON, DC 20017
MLS# DCDC2220286Listed by: COMPASS - New
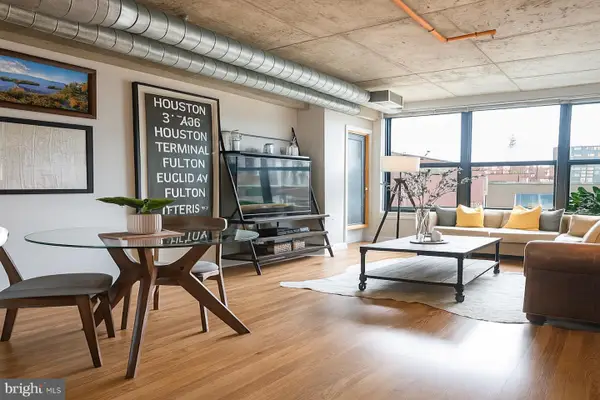 $395,000Active1 beds 1 baths693 sq. ft.
$395,000Active1 beds 1 baths693 sq. ft.2750 14th St Nw #306, WASHINGTON, DC 20009
MLS# DCDC2220524Listed by: TTR SOTHEBY'S INTERNATIONAL REALTY
