3806 4th St Nw, Washington, DC 20011
Local realty services provided by:Better Homes and Gardens Real Estate Reserve
3806 4th St Nw,Washington, DC 20011
$1,175,000
- 4 Beds
- 4 Baths
- - sq. ft.
- Townhouse
- Sold
Listed by: andrew smith, jeff a lockard
Office: ttr sotheby's international realty
MLS#:DCDC2227404
Source:BRIGHTMLS
Sorry, we are unable to map this address
Price summary
- Price:$1,175,000
About this home
Located just moments from the heart of Petworth, this spacious and beautifully updated home offers a rare combination of width, functionality, and refined design. Fully renovated in 2015, the residence balances timeless details with modern convenience.
The main level features an open layout ideal for everyday living and entertaining, with hardwood floors throughout and an exposed brick accent wall adding warmth and character. The generous dining area is highlighted by coffered ceilings, while the large kitchen includes a peninsula with bar seating, abundant storage, stainless steel appliances, a natural gas range with an externally vented hood, and direct access to a sizable rear deck with a gas hookup for grilling.
Upstairs, the primary suite impresses with double-height ceilings, a private outdoor terrace, and an en suite bath, along with serene green views over the historic Old Soldiers Home golf course. Two additional bedrooms, a full bathroom with a tub, and a conveniently located washer and dryer complete the upper level.
The lower level offers exceptional versatility with tile floors, a wet bar, a full bath, and a guest bedroom; ideal as a recreation, play, or media space.
Outside, the large backyard provides room for play, entertaining, or quiet relaxation. A detached garage adds practicality, and the home’s position affords additional green views of the golf course.
Perfectly situated a short walk to the Petworth Metro station, Safeway, and local dining, this home delivers the best of neighborhood living with easy access to the city.
Contact an agent
Home facts
- Year built:1923
- Listing ID #:DCDC2227404
- Added:56 day(s) ago
- Updated:December 12, 2025 at 07:08 AM
Rooms and interior
- Bedrooms:4
- Total bathrooms:4
- Full bathrooms:3
- Half bathrooms:1
Heating and cooling
- Cooling:Heat Pump(s)
- Heating:Electric, Heat Pump - Electric BackUp
Structure and exterior
- Year built:1923
Utilities
- Water:Public
- Sewer:Public Sewer
Finances and disclosures
- Price:$1,175,000
- Tax amount:$9,013 (2025)
New listings near 3806 4th St Nw
- New
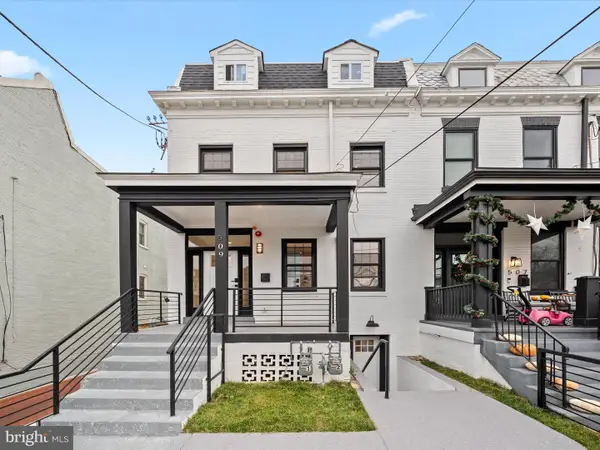 $649,900Active2 beds 3 baths1,700 sq. ft.
$649,900Active2 beds 3 baths1,700 sq. ft.509 Randolph St Nw #1, WASHINGTON, DC 20011
MLS# DCDC2234642Listed by: EXQ REAL ESTATE - New
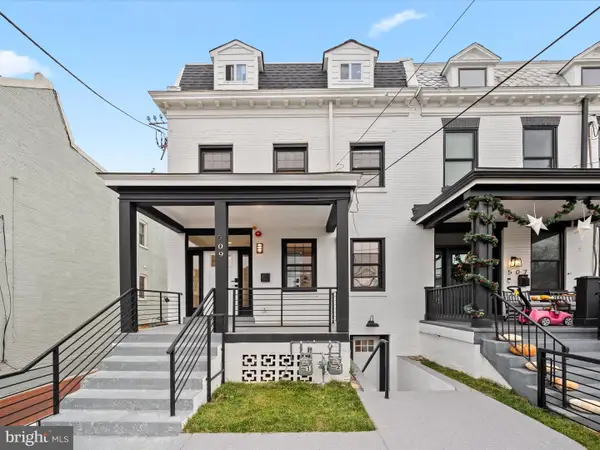 $614,900Active2 beds 2 baths1,400 sq. ft.
$614,900Active2 beds 2 baths1,400 sq. ft.509 Randolph St Nw #2, WASHINGTON, DC 20011
MLS# DCDC2234644Listed by: EXQ REAL ESTATE - Coming Soon
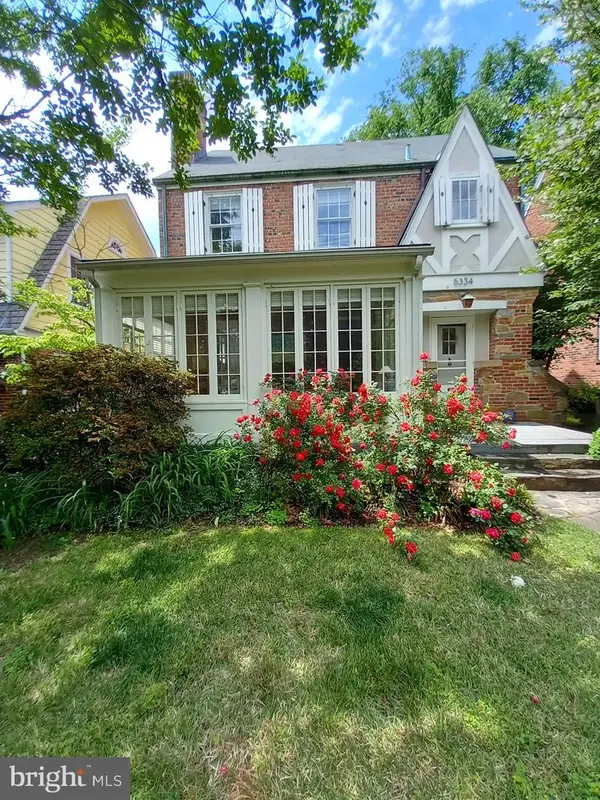 $1,550,000Coming Soon4 beds 4 baths
$1,550,000Coming Soon4 beds 4 baths5334 Nebraska Ave Nw, WASHINGTON, DC 20015
MLS# DCDC2234734Listed by: LONG & FOSTER REAL ESTATE, INC. - Coming Soon
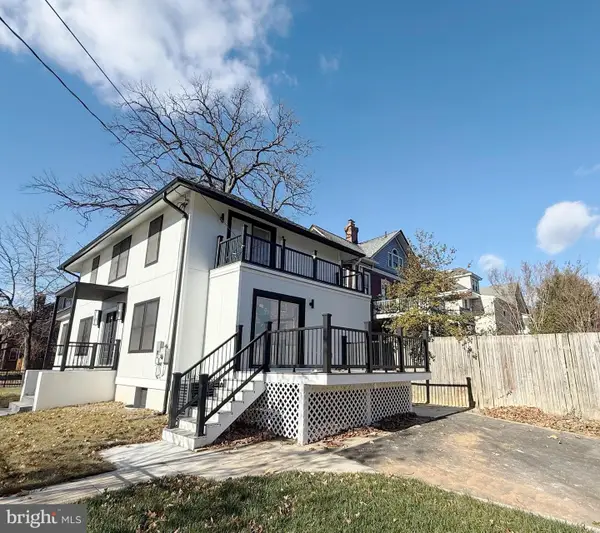 $1,800,000Coming Soon5 beds 7 baths
$1,800,000Coming Soon5 beds 7 baths1355 Longfellow St Nw, WASHINGTON, DC 20011
MLS# DCDC2234762Listed by: ONE WORLD REALTY, LLC - Coming Soon
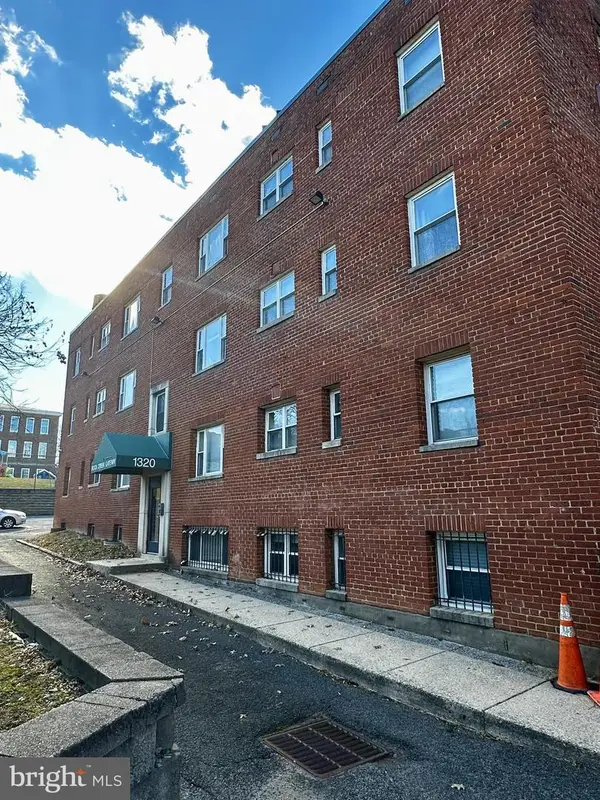 $214,900Coming Soon1 beds 1 baths
$214,900Coming Soon1 beds 1 baths1320 Missouri Ave Nw #203, WASHINGTON, DC 20011
MLS# DCDC2229438Listed by: KELLER WILLIAMS CAPITAL PROPERTIES - New
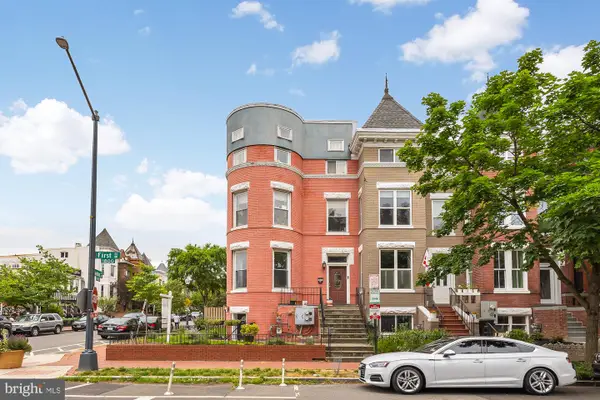 $650,000Active2 beds 3 baths1,967 sq. ft.
$650,000Active2 beds 3 baths1,967 sq. ft.1819 1st St Nw #a, WASHINGTON, DC 20001
MLS# DCDC2234682Listed by: EXP REALTY, LLC - Coming Soon
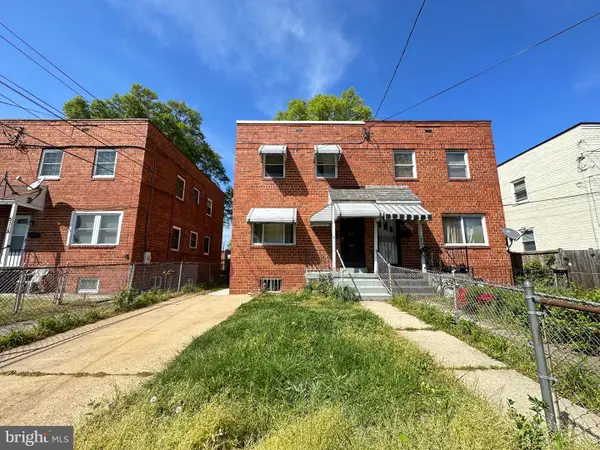 $399,000Coming Soon4 beds 2 baths
$399,000Coming Soon4 beds 2 baths5122 H St Se, WASHINGTON, DC 20019
MLS# DCDC2234694Listed by: HARBOR REALTY & INVESTMENTS LLC - Coming Soon
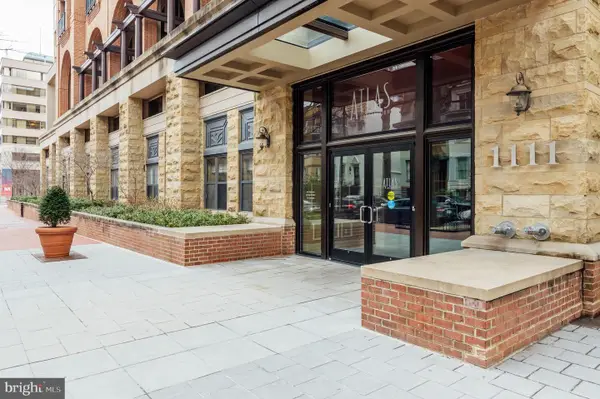 $540,000Coming Soon1 beds 1 baths
$540,000Coming Soon1 beds 1 baths1111 25th St Nw #723, WASHINGTON, DC 20037
MLS# DCDC2234722Listed by: TTR SOTHEBY'S INTERNATIONAL REALTY - New
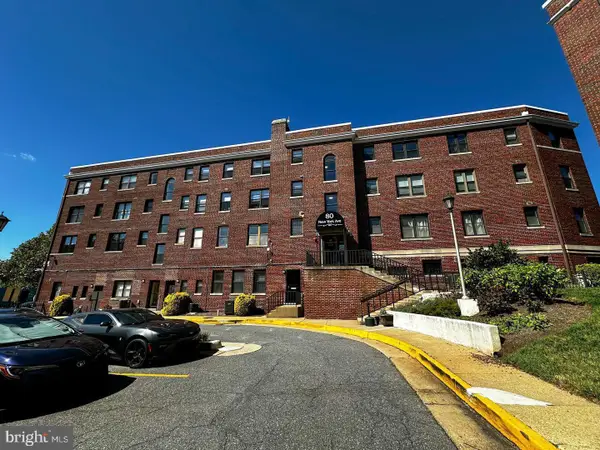 $395,000Active2 beds 1 baths842 sq. ft.
$395,000Active2 beds 1 baths842 sq. ft.80 New York Ave Nw #402, WASHINGTON, DC 20001
MLS# DCDC2234434Listed by: RLAH @PROPERTIES - New
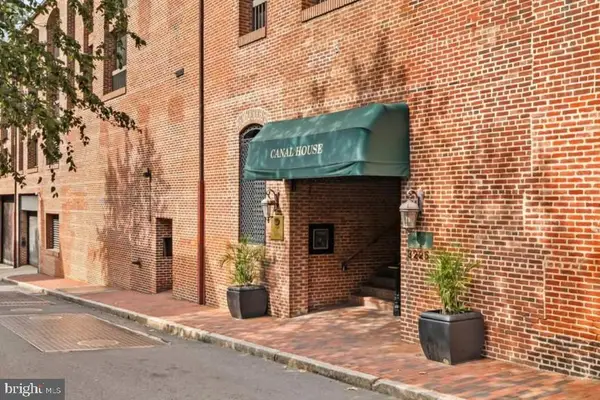 $60,000Active-- beds -- baths
$60,000Active-- beds -- baths3225 Grace St Nw #p42, WASHINGTON, DC 20007
MLS# DCDC2234652Listed by: LONG & FOSTER REAL ESTATE, INC.
