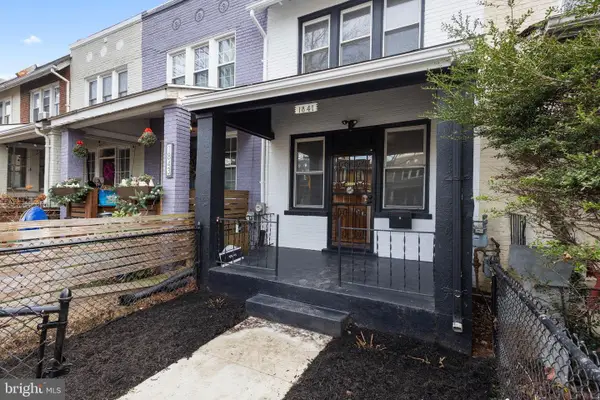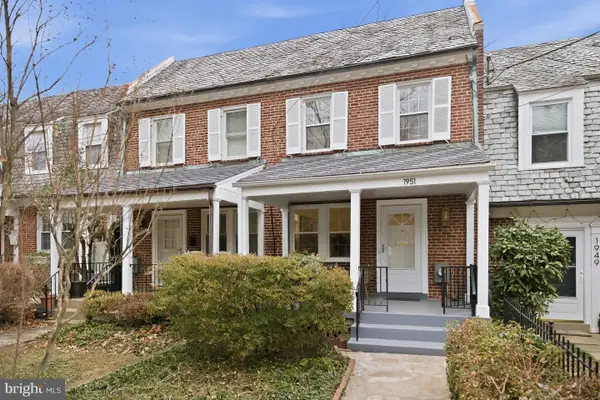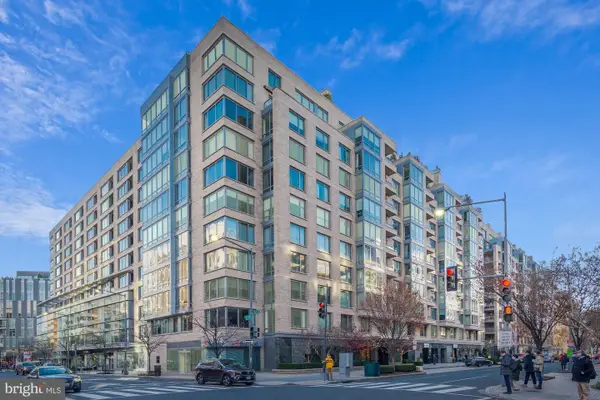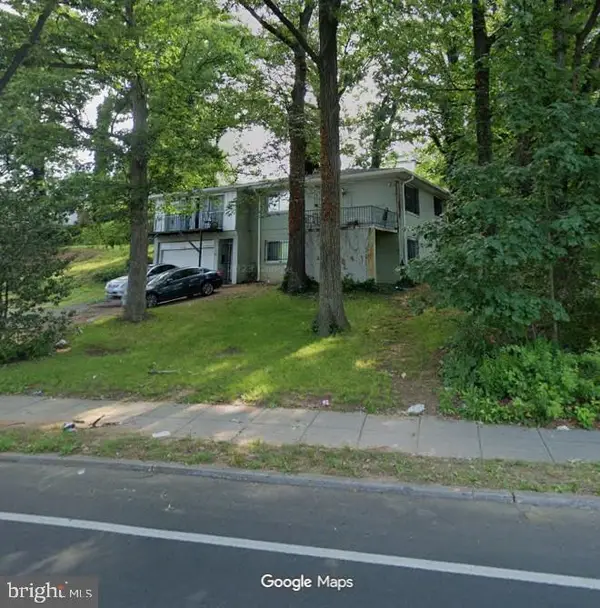3819 T St Nw, Washington, DC 20007
Local realty services provided by:Better Homes and Gardens Real Estate Murphy & Co.
3819 T St Nw,Washington, DC 20007
$1,610,000
- 5 Beds
- 3 Baths
- - sq. ft.
- Townhouse
- Sold
Listed by: john wallace shorb jr.
Office: compass
MLS#:DCDC2232142
Source:BRIGHTMLS
Sorry, we are unable to map this address
Price summary
- Price:$1,610,000
About this home
This home is an incredible opportunity, featuring one of the top five largest lot sizes of any property sold in the Burleith neighborhood in the past year. It includes garage parking and five full bedrooms, all without the $2+ million price tag.
Step inside from the covered front porch and enjoy generous living and dining spaces that flow into an open kitchen with stainless steel appliances and an island with seating. The main level opens to a screened-in porch and a freshly landscaped, generous rear yard.
Upstairs, you’ll find large bedrooms and flexible bonus spaces, including a converted sleeping porch and an adjoining room perfect for a home office, playroom, or sixth bedroom. There is a full updated bath on each of the home's 3 levels with bedrooms.
The home is tucked away in the highly sought after Burleith neighborhood where you'll find tree lined streets that offer a sense of privacy and comfort but still just blocks away from the convenience of city living. Whole Foods, Trader Joe’s, and Safeway are all within a mile. Rocklands, Xiquet, and a variety of neighborhood restaurants are also just a few short blocks away. Outdoor enthusiasts will love being just one block from the Whitehaven and Glover Archbold trails. The neighborhood also offers easy access to Georgetown, Cathedral Heights, and major routes into Maryland and Northern Virginia.
Contact an agent
Home facts
- Year built:1931
- Listing ID #:DCDC2232142
- Added:100 day(s) ago
- Updated:January 10, 2026 at 11:21 AM
Rooms and interior
- Bedrooms:5
- Total bathrooms:3
- Full bathrooms:3
Heating and cooling
- Cooling:Central A/C
- Heating:Hot Water, Natural Gas
Structure and exterior
- Roof:Slate
- Year built:1931
Utilities
- Water:Public
- Sewer:Public Sewer
Finances and disclosures
- Price:$1,610,000
- Tax amount:$10,708 (2025)
New listings near 3819 T St Nw
- New
 $849,000Active1 beds 2 baths1,104 sq. ft.
$849,000Active1 beds 2 baths1,104 sq. ft.1155 23rd St Nw #6h, WASHINGTON, DC 20037
MLS# DCDC2240826Listed by: COMPASS - New
 $359,000Active2 beds 2 baths840 sq. ft.
$359,000Active2 beds 2 baths840 sq. ft.1841 L St Ne, WASHINGTON, DC 20002
MLS# DCDC2240732Listed by: RE/MAX ALLEGIANCE - Open Sun, 1 to 4pmNew
 $1,350,000Active3 beds 2 baths1,710 sq. ft.
$1,350,000Active3 beds 2 baths1,710 sq. ft.1951 39th St Nw, WASHINGTON, DC 20007
MLS# DCDC2235532Listed by: WASHINGTON FINE PROPERTIES, LLC - Coming Soon
 $839,000Coming Soon4 beds 3 baths
$839,000Coming Soon4 beds 3 baths3646 13th St Nw #3, WASHINGTON, DC 20010
MLS# DCDC2240338Listed by: RLAH @PROPERTIES - New
 $294,900Active-- beds 1 baths513 sq. ft.
$294,900Active-- beds 1 baths513 sq. ft.1851 Columbia Rd Nw #303, WASHINGTON, DC 20009
MLS# DCDC2240566Listed by: COMPASS - Open Sun, 1 to 3pmNew
 $1,249,900Active5 beds 2 baths2,160 sq. ft.
$1,249,900Active5 beds 2 baths2,160 sq. ft.2030 Pierce Mill Rd Nw, WASHINGTON, DC 20010
MLS# DCDC2240714Listed by: RLAH @PROPERTIES - New
 $145,000Active-- beds 1 baths448 sq. ft.
$145,000Active-- beds 1 baths448 sq. ft.939 Longfellow St Nw #6, WASHINGTON, DC 20011
MLS# DCDC2240718Listed by: LONG & FOSTER REAL ESTATE, INC. - Open Sun, 2 to 4pmNew
 $650,000Active2 beds 1 baths
$650,000Active2 beds 1 baths3601 Connecticut Ave Nw #122, WASHINGTON, DC 20008
MLS# DCDC2240720Listed by: COMPASS - New
 $879,000Active1 beds 2 baths1,062 sq. ft.
$879,000Active1 beds 2 baths1,062 sq. ft.1155 23rd St Nw #ph1g, WASHINGTON, DC 20037
MLS# DCDC2240722Listed by: WASHINGTON FINE PROPERTIES, LLC - New
 $385,000Active4 beds 2 baths2,891 sq. ft.
$385,000Active4 beds 2 baths2,891 sq. ft.503 49th St Ne, WASHINGTON, DC 20019
MLS# DCDC2240168Listed by: RLAH @PROPERTIES
