385 O St Sw, Washington, DC 20024
Local realty services provided by:Better Homes and Gardens Real Estate Community Realty
385 O St Sw,Washington, DC 20024
$535,000
- 3 Beds
- 2 Baths
- 1,800 sq. ft.
- Townhouse
- Active
Listed by:jennifer dameika
Office:rlah @properties
MLS#:DCDC2220464
Source:BRIGHTMLS
Price summary
- Price:$535,000
- Price per sq. ft.:$297.22
About this home
This beautifully maintained barrel-roof END UNIT townhome offers a three-level, three-bedroom + bonus room, and two-bath oasis in the celebrated River Park community of Southwest DC. Designed by Charles Goodman, the residence showcases his signature mid-century modern style while blending seamlessly with modern updates.
Inside, the main level features an open and airy layout with expansive windows that fill the space with natural light. Well-kept wood floors flow throughout, creating warmth and continuity. The updated kitchen includes modern finishes and appliances, while both bathrooms have also been renovated with clean, contemporary design.
Upstairs, two spacious bedrooms provide comfort and flexibility with an abundance of natural light from the extra high barrel roof ceilings, while the lower level features a third bedroom plus a versatile bonus room — perfect for a den, home office, gym, or creative studio — along with additional storage.
Step outside to your private backyard retreat, framed by lush greenery and multiple seating areas that make it easy to relax or entertain outdoors.
As a member of River Park, you’ll enjoy a host of amenities, including an outdoor pool, fitness center, playground, picnic areas, and 24/7 front desk services, all within an 11-acre gated community. The co-op structure simplifies ownership by covering most utilities and maintenance, combining the benefits of a house with the convenience of condo living.
Ideally located just blocks from The Wharf, Safeway, Waterfront Metro, Nationals Park, and Arena Stage, this home offers quick access to dining, entertainment, and major commuter routes.
A move-in ready end-unit home with updated finishes, generous light, and private outdoor space — this River Park townhome checks every box. Schedule a tour today!
BREAKDOWN OF MONTHLY FEES:
Seller's TOTAL monthly payment to River Park is $3,374.03.
The breakdown is:
- The monthly co-op fee ("carrying charges") is $1,692.27 / month. This covers taxes, heating, cooling, water (hot and cold), sewage, trash disposal, groundskeeping, and maintenance of the standard features of the unit. It does not include electricity for the unit.
- In addition to the regular monthly fees there is a special assessment charge which is $1,295.76 / month.
- Underlying mortgage is $201/month. The underlying mortgage will be paid off at the end of this year.
- The current fee for parking is $185/month
Contact an agent
Home facts
- Year built:1962
- Listing ID #:DCDC2220464
- Added:60 day(s) ago
- Updated:November 02, 2025 at 02:45 PM
Rooms and interior
- Bedrooms:3
- Total bathrooms:2
- Full bathrooms:2
- Living area:1,800 sq. ft.
Heating and cooling
- Cooling:Central A/C
- Heating:Central, Electric
Structure and exterior
- Year built:1962
- Building area:1,800 sq. ft.
Schools
- High school:WILSON SENIOR
- Middle school:JEFFERSON MIDDLE SCHOOL ACADEMY
- Elementary school:AMIDON-BOWEN
Utilities
- Water:Public
- Sewer:Public Sewer
Finances and disclosures
- Price:$535,000
- Price per sq. ft.:$297.22
New listings near 385 O St Sw
- New
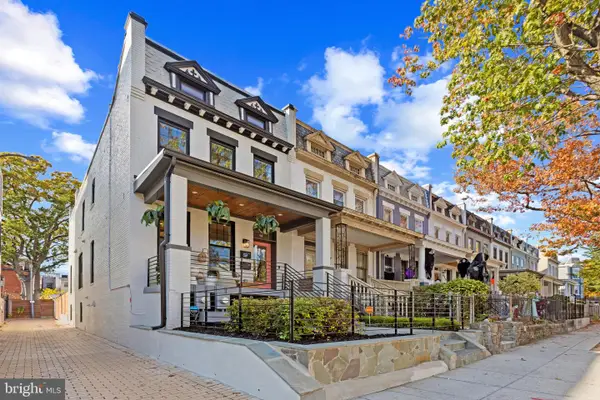 $1,850,000Active5 beds -- baths2,720 sq. ft.
$1,850,000Active5 beds -- baths2,720 sq. ft.910 8th St Ne, WASHINGTON, DC 20002
MLS# DCDC2230160Listed by: LONG & FOSTER REAL ESTATE, INC. - Coming Soon
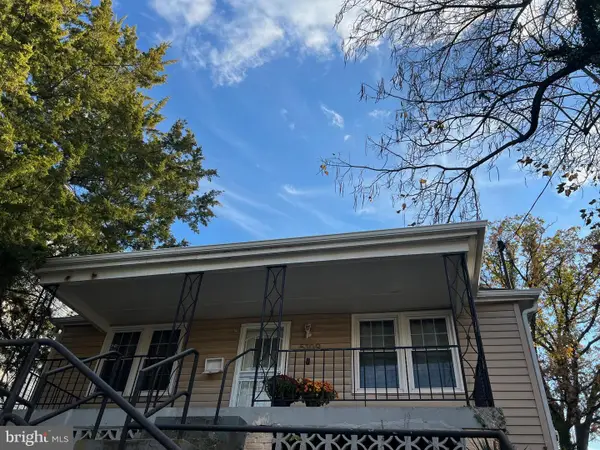 $399,900Coming Soon4 beds 2 baths
$399,900Coming Soon4 beds 2 baths5109 Bass Pl Se, WASHINGTON, DC 20019
MLS# DCDC2228650Listed by: TAYLOR PROPERTIES 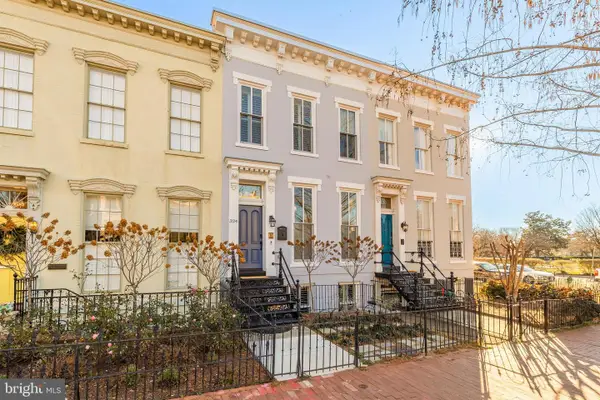 $1,950,000Pending3 beds 4 baths2,180 sq. ft.
$1,950,000Pending3 beds 4 baths2,180 sq. ft.324 2nd St Se, WASHINGTON, DC 20003
MLS# DCDC2216328Listed by: TTR SOTHEBY'S INTERNATIONAL REALTY- New
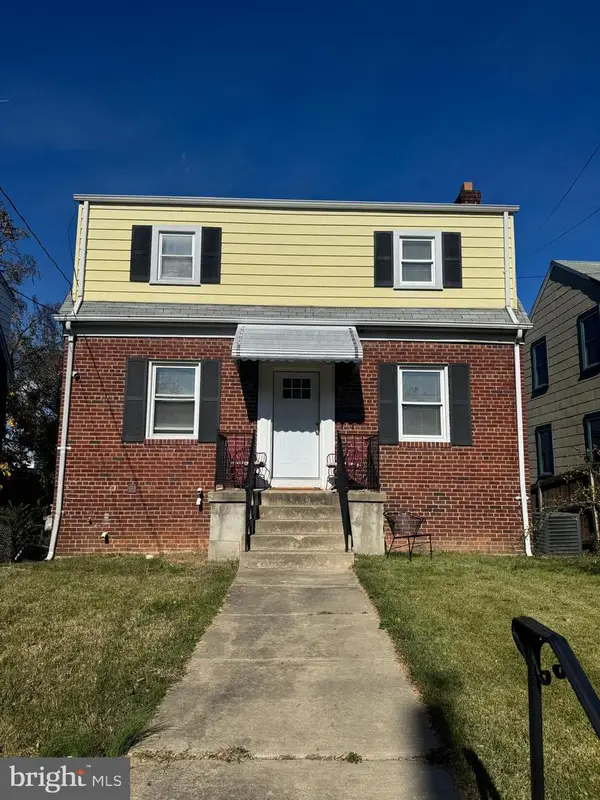 $425,000Active3 beds 2 baths1,596 sq. ft.
$425,000Active3 beds 2 baths1,596 sq. ft.5032 Hanna Pl Se, WASHINGTON, DC 20019
MLS# DCDC2229718Listed by: MID-ATLANTIC REALTY - New
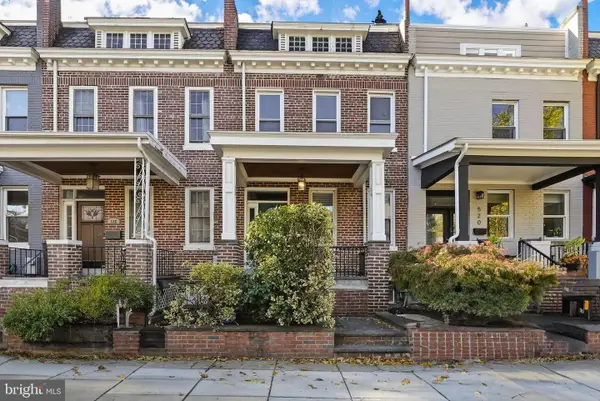 $749,900Active4 beds 2 baths1,936 sq. ft.
$749,900Active4 beds 2 baths1,936 sq. ft.518 Park Rd Nw, WASHINGTON, DC 20010
MLS# DCDC2230126Listed by: KELLER WILLIAMS CAPITAL PROPERTIES - Coming Soon
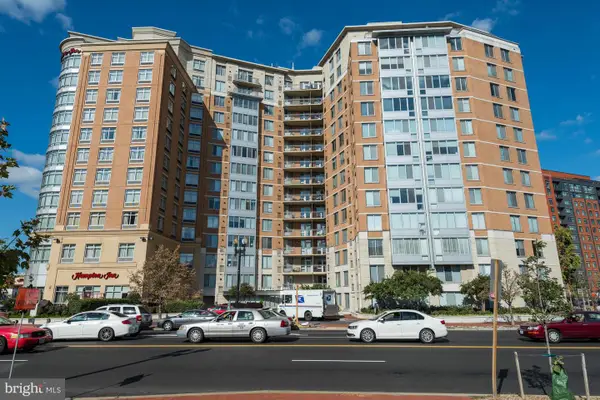 $415,000Coming Soon1 beds 1 baths
$415,000Coming Soon1 beds 1 baths555 Massachusetts Ave Nw #806, WASHINGTON, DC 20001
MLS# DCDC2230146Listed by: LONG & FOSTER REAL ESTATE, INC. - New
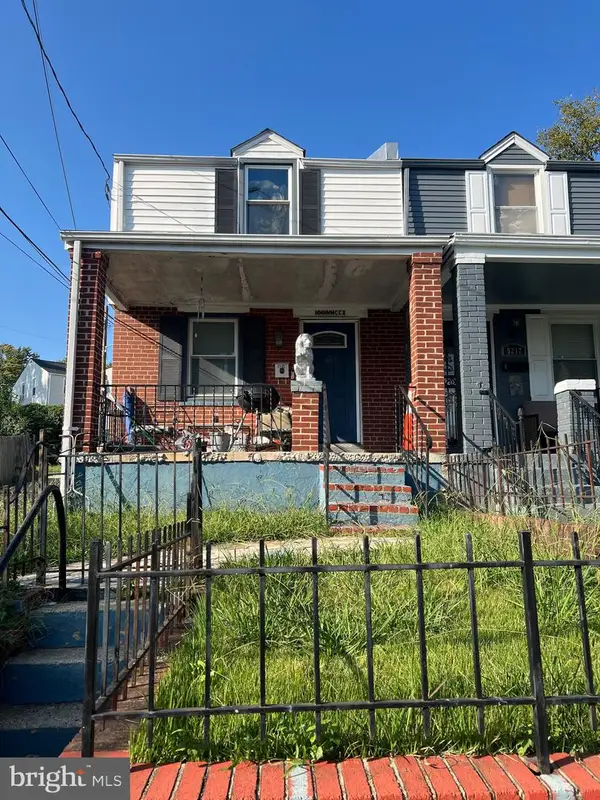 $350,000Active2 beds 1 baths1,114 sq. ft.
$350,000Active2 beds 1 baths1,114 sq. ft.5210 Hayes St Ne, WASHINGTON, DC 20019
MLS# DCDC2230148Listed by: SAMSON PROPERTIES 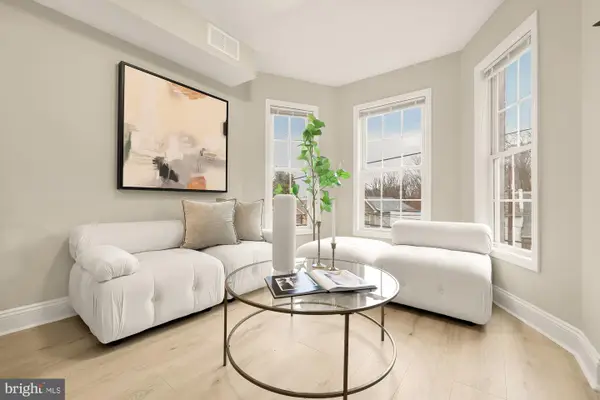 $299,900Pending2 beds 2 baths
$299,900Pending2 beds 2 baths1751 W St Se #b, WASHINGTON, DC 20020
MLS# DCDC2227328Listed by: COMPASS- Open Sun, 1 to 4pmNew
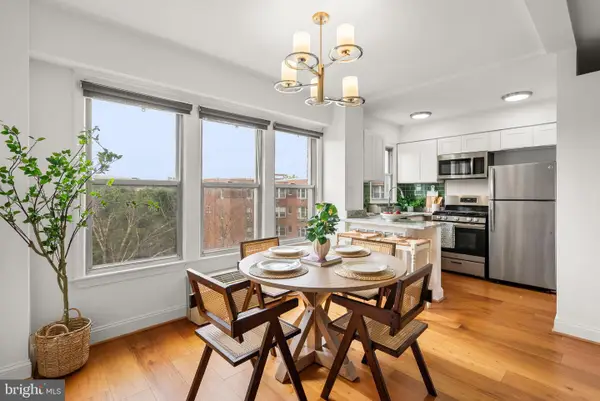 $320,000Active1 beds 1 baths546 sq. ft.
$320,000Active1 beds 1 baths546 sq. ft.2500 Q St Nw #524, WASHINGTON, DC 20007
MLS# DCDC2230134Listed by: COLDWELL BANKER REALTY - Open Sun, 2 to 4pmNew
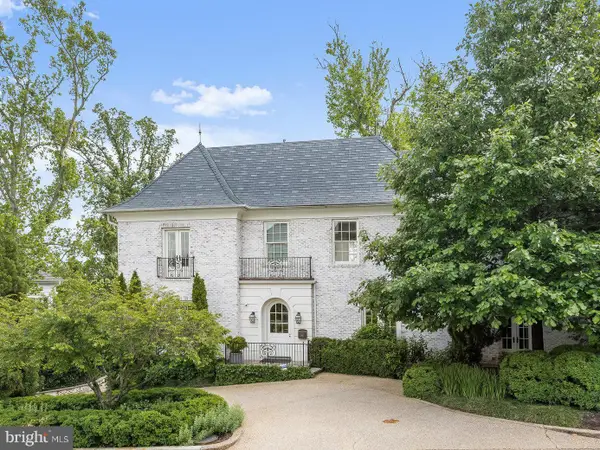 $4,750,000Active6 beds 6 baths6,915 sq. ft.
$4,750,000Active6 beds 6 baths6,915 sq. ft.2101 Foxhall Rd Nw, WASHINGTON, DC 20007
MLS# DCDC2230130Listed by: WASHINGTON FINE PROPERTIES, LLC
