3910 Livingston St Nw, Washington, DC 20015
Local realty services provided by:Better Homes and Gardens Real Estate GSA Realty
3910 Livingston St Nw,Washington, DC 20015
$2,200,000
- 5 Beds
- 5 Baths
- 4,249 sq. ft.
- Single family
- Pending
Listed by:michael w rankin
Office:ttr sotheby's international realty
MLS#:DCDC2223216
Source:BRIGHTMLS
Price summary
- Price:$2,200,000
- Price per sq. ft.:$517.77
About this home
Ideally positioned in one of Washington’s most desirable neighborhoods, this beautifully renovated and expanded 1915 home in Chevy Chase, D.C. masterfully blends original architectural character with sophisticated modern updates. Introduced by a manicured front garden and a stone walkway, the shingle-style exterior sets a welcoming and timeless tone. Inside, the home showcases striking original millwork, from hand-carved wood stair railings and graceful wooden columns to rich hardwood trim and detailing that highlight the home’s enduring craftsmanship. These timeless features have been impeccably preserved, offering a warm, elegant backdrop throughout the main living spaces.
The sun-filled living room features oversized windows, a marble fireplace framed by an intricately carved wood surround, and custom built-in cabinetry with glass-front doors. The formal dining room, with its generous proportions and tall ceilings, flows seamlessly from the living space in a semi-open layout. Adjoining, a spacious family room serves as a tranquil retreat with vaulted ceilings, shiplap detail, built-in shelves with a media console, and French doors that open to a serene deck overlooking the lush and private backyard.
The gourmet kitchen blends sleek design with functional sophistication, featuring marble countertops, custom cabinetry, and a breakfast bar that invites casual dining. It is equipped with a suite of stainless steel appliances, including a multi-burner stove, hooded range, and a Sub-Zero refrigerator and freezer. Off the kitchen, a second dining area features an inviting fireplace with a timeless mantel, creating an elegant and intimate setting. A convenient nearby powder room completes the main level.
Upstairs, the luxurious primary suite offers treetop views through large windows, a custom walk-in closet, and a spa-inspired bathroom with dual vanities and a frameless glass shower. Three additional bedrooms feature sunny exposures, hardwood floors, and individual closets. The upper level is enhanced by a beautifully renovated hall bathroom, along with a linen closet and walk-up attic that provide extra storage.
The fully finished lower level offers exceptional flexibility with a large recreation room featuring floor-to-ceiling built-in shelving, an additional bedroom and full bathroom, and a dedicated laundry room with a folding counter and utility sink.
Outside, the level and secluded backyard is framed by mature trees, creating a serene landscape that leads to a detached carriage house. This bright and airy space, perfectly suited for use as a guest suite, studio, or home office, features soaring ceilings, skylights, French doors, a kitchenette, and a full bathroom. Located just moments from the shops, restaurants, and amenities of Connecticut Avenue and Friendship Heights, with easy access to parks and the Metro, this exceptional residence exemplifies the best of historic Washington, D.C. living, elegantly and thoughtfully modernized for today’s lifestyle.
Contact an agent
Home facts
- Year built:1915
- Listing ID #:DCDC2223216
- Added:8 day(s) ago
- Updated:September 27, 2025 at 07:29 AM
Rooms and interior
- Bedrooms:5
- Total bathrooms:5
- Full bathrooms:4
- Half bathrooms:1
- Living area:4,249 sq. ft.
Heating and cooling
- Cooling:Central A/C
- Heating:Natural Gas, Radiator
Structure and exterior
- Year built:1915
- Building area:4,249 sq. ft.
- Lot area:0.15 Acres
Utilities
- Water:Public
- Sewer:Public Sewer
Finances and disclosures
- Price:$2,200,000
- Price per sq. ft.:$517.77
- Tax amount:$15,704 (2024)
New listings near 3910 Livingston St Nw
- New
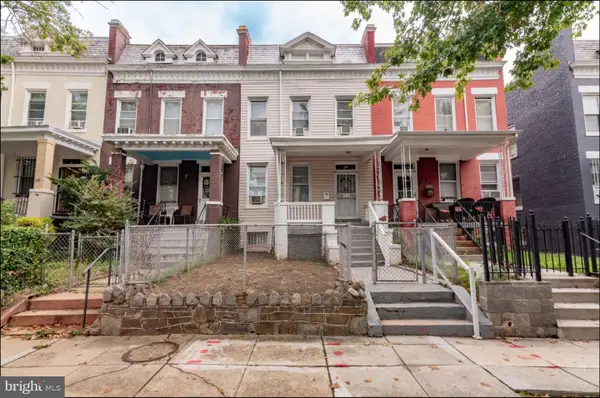 $250,000Active4 beds 2 baths2,178 sq. ft.
$250,000Active4 beds 2 baths2,178 sq. ft.611 Keefer Pl Nw, WASHINGTON, DC 20010
MLS# DCDC2224812Listed by: ALEX COOPER AUCTIONEERS, INC. - Open Sat, 2 to 4pmNew
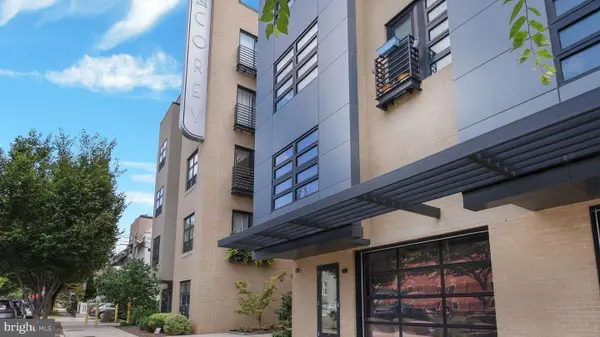 $375,000Active1 beds 1 baths565 sq. ft.
$375,000Active1 beds 1 baths565 sq. ft.1111 Orren St Ne #407, WASHINGTON, DC 20002
MLS# DCDC2224800Listed by: WASHINGTON FINE PROPERTIES, LLC - Open Sat, 1 to 3pmNew
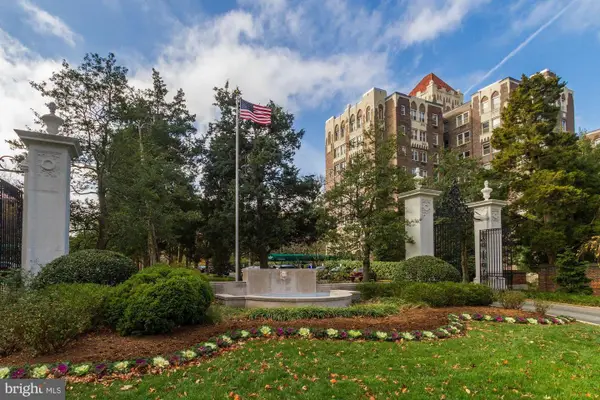 $745,000Active3 beds 3 baths2,500 sq. ft.
$745,000Active3 beds 3 baths2,500 sq. ft.4000 Cathedral Ave Nw #444-445b, WASHINGTON, DC 20016
MLS# DCDC2224802Listed by: CATHEDRAL REALTY, LLC. - New
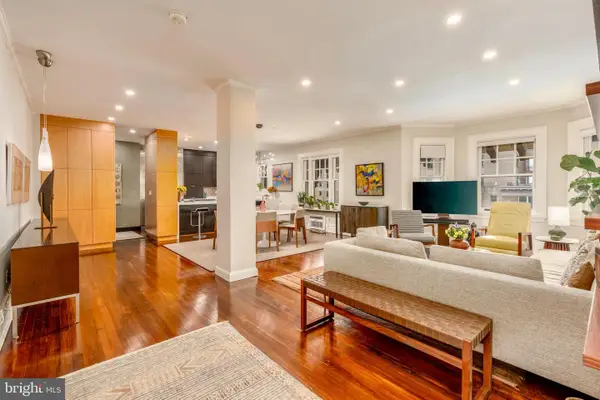 $949,000Active2 beds 2 baths1,330 sq. ft.
$949,000Active2 beds 2 baths1,330 sq. ft.2311 Connecticut Ave Nw #706, WASHINGTON, DC 20008
MLS# DCDC2224792Listed by: TTR SOTHEBY'S INTERNATIONAL REALTY - Open Sun, 1 to 4pmNew
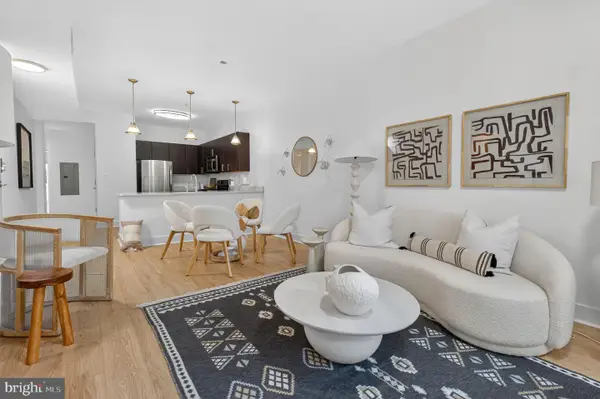 $539,000Active2 beds 2 baths1,000 sq. ft.
$539,000Active2 beds 2 baths1,000 sq. ft.1812 North Capitol St Nw #302, WASHINGTON, DC 20002
MLS# DCDC2223048Listed by: KELLER WILLIAMS CAPITAL PROPERTIES - New
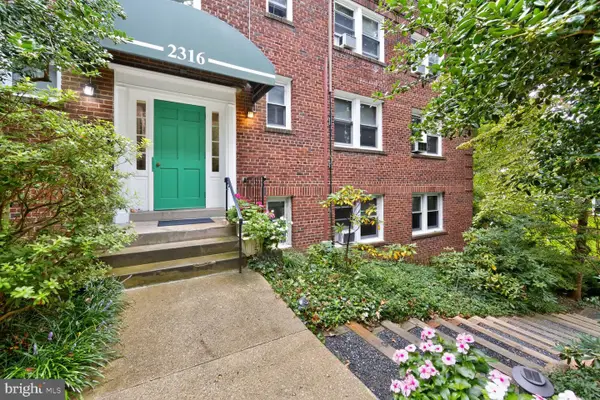 $123,232.41Active1 beds 1 baths555 sq. ft.
$123,232.41Active1 beds 1 baths555 sq. ft.2316 40th Pl Nw #103, WASHINGTON, DC 20007
MLS# DCDC2223334Listed by: SOPHIA HENRY REAL ESTATE - Coming Soon
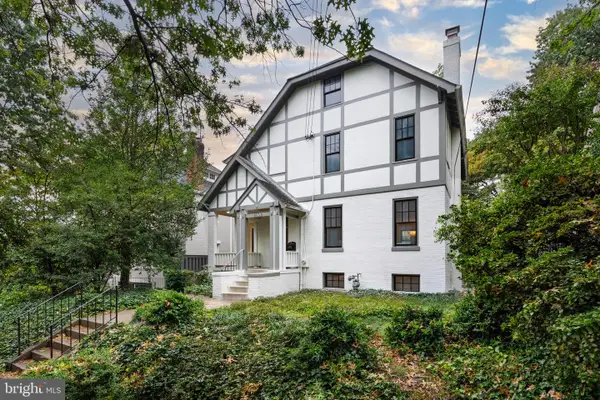 $3,250,000Coming Soon5 beds 6 baths
$3,250,000Coming Soon5 beds 6 baths2602 36th Pl Nw, WASHINGTON, DC 20007
MLS# DCDC2224594Listed by: TTR SOTHEBY'S INTERNATIONAL REALTY - Coming Soon
 $1,649,999Coming Soon12 beds -- baths
$1,649,999Coming Soon12 beds -- baths221 20th St Ne, WASHINGTON, DC 20002
MLS# DCDC2224732Listed by: TTR SOTHEBY'S INTERNATIONAL REALTY - New
 $239,000Active2 beds 1 baths724 sq. ft.
$239,000Active2 beds 1 baths724 sq. ft.1337 Adams St Ne #1, WASHINGTON, DC 20018
MLS# DCDC2224760Listed by: LONG & FOSTER REAL ESTATE, INC. - New
 $639,500Active4 beds 4 baths3,213 sq. ft.
$639,500Active4 beds 4 baths3,213 sq. ft.3327 5th St Se, WASHINGTON, DC 20032
MLS# DCDC2222026Listed by: REDFIN CORP
