3910 R St Se, Washington, DC 20020
Local realty services provided by:Better Homes and Gardens Real Estate GSA Realty
3910 R St Se,Washington, DC 20020
$360,000
- 3 Beds
- 1 Baths
- 1,324 sq. ft.
- Townhouse
- Pending
Listed by: philip john martinez nadal
Office: rlah @properties
MLS#:DCDC2226536
Source:BRIGHTMLS
Price summary
- Price:$360,000
- Price per sq. ft.:$271.9
About this home
Nestled in the charming Fort Dupont Park neighborhood, this delightful end-of-row rowhome offers a perfect blend of comfort and community. This brick beauty exudes character and warmth inviting you to create lasting memories. With three spacious bedrooms and a full bathroom, this home is designed for both relaxation and entertaining. The main living areas are filled with natural light, creating an inviting atmosphere you can only get from an end unit row home. Also, discover a partially finished basement that provides ample space for a home gym, play area, or cozy retreat. There is also a cut out in the basement to much more easily finish adding a second bathroom. Fort Dupont Park is more than just a location. It's a vibrant community that offers a wealth of amenities. Enjoy the lush green parks and scenic trails that are perfect for leisurely strolls, picnics, or weekend adventures. The park is a hub for outdoor activities, providing a serene escape from the hustle and bustle of city life. The neighborhood is also well-served by public transportation, making commuting a breeze and connecting you to the wider city. On-street parking is available, providing convenience for residents and guests alike. The community is known for its friendly atmosphere, where neighbors become friends and gatherings are a regular occurrence. Just off of Pennsylvania Ave, there are grocery stores near by and it is a quick drive to anywhere else in downtown DC. With no association fees to worry about, you can enjoy the freedom of home ownership while taking advantage of the historic Fort Circle parks, Community centers, and community events that bring everyone together. This charming row home in Fort Dupont Park is not just a place to live, it's a place to thrive.
Contact an agent
Home facts
- Year built:1941
- Listing ID #:DCDC2226536
- Added:53 day(s) ago
- Updated:December 01, 2025 at 06:39 PM
Rooms and interior
- Bedrooms:3
- Total bathrooms:1
- Full bathrooms:1
- Living area:1,324 sq. ft.
Heating and cooling
- Cooling:Central A/C
- Heating:Electric, Heat Pump(s)
Structure and exterior
- Year built:1941
- Building area:1,324 sq. ft.
Utilities
- Water:Public
- Sewer:Public Sewer
Finances and disclosures
- Price:$360,000
- Price per sq. ft.:$271.9
- Tax amount:$2,829 (2025)
New listings near 3910 R St Se
- Coming Soon
 $700,000Coming Soon5 beds 3 baths
$700,000Coming Soon5 beds 3 baths2137 30th St Ne, WASHINGTON, DC 20018
MLS# DCDC2230278Listed by: RLAH @PROPERTIES - New
 $325,000Active-- beds 1 baths589 sq. ft.
$325,000Active-- beds 1 baths589 sq. ft.915 E St Nw #103, WASHINGTON, DC 20004
MLS# DCDC2231548Listed by: FAIRFAX REALTY PREMIER - New
 $649,000Active4 beds 4 baths1,666 sq. ft.
$649,000Active4 beds 4 baths1,666 sq. ft.1926 Bennett Pl Ne, WASHINGTON, DC 20002
MLS# DCDC2233228Listed by: CENTURY 21 NEW MILLENNIUM - Open Sat, 12 to 2:30pmNew
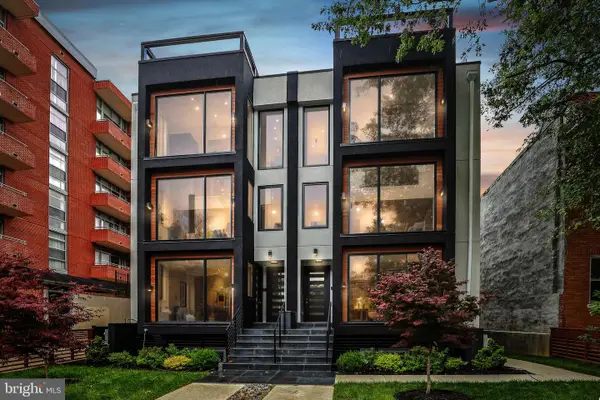 $999,000Active2 beds 4 baths2,125 sq. ft.
$999,000Active2 beds 4 baths2,125 sq. ft.304 K St Ne #1, WASHINGTON, DC 20002
MLS# DCDC2233208Listed by: COLDWELL BANKER REALTY - WASHINGTON - Coming Soon
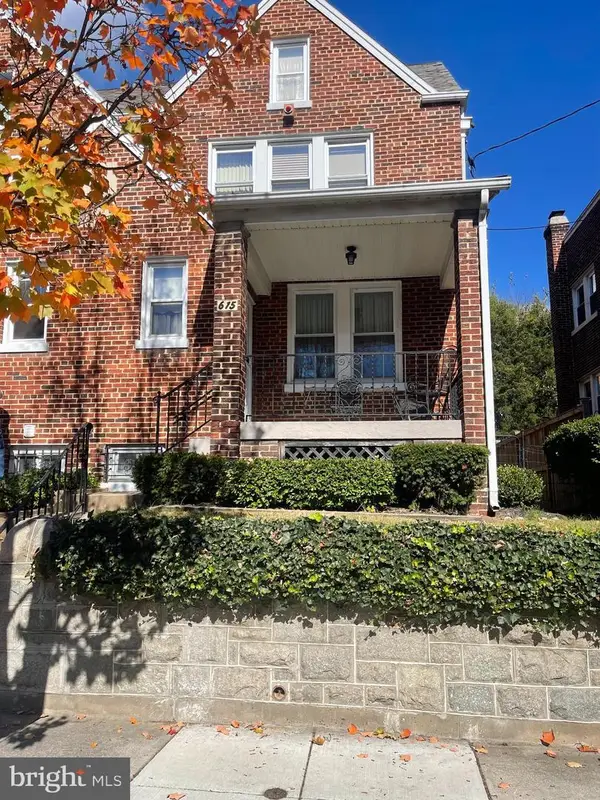 $567,000Coming Soon3 beds 2 baths
$567,000Coming Soon3 beds 2 baths615 Powhatan Pl Nw, WASHINGTON, DC 20011
MLS# DCDC2233148Listed by: DOUGLAS REALTY LLC - Coming Soon
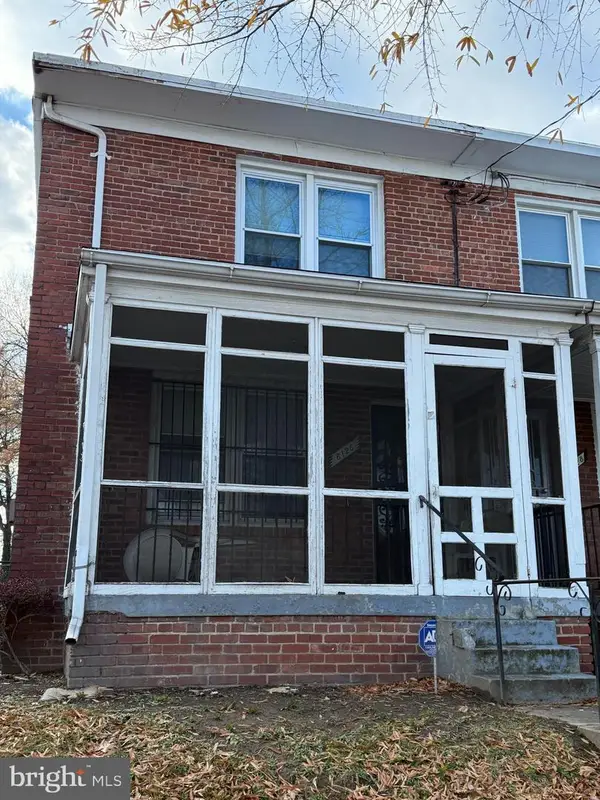 $470,000Coming Soon3 beds 2 baths
$470,000Coming Soon3 beds 2 baths6126 Blair Rd Nw, WASHINGTON, DC 20011
MLS# DCDC2233192Listed by: SAMSON PROPERTIES - New
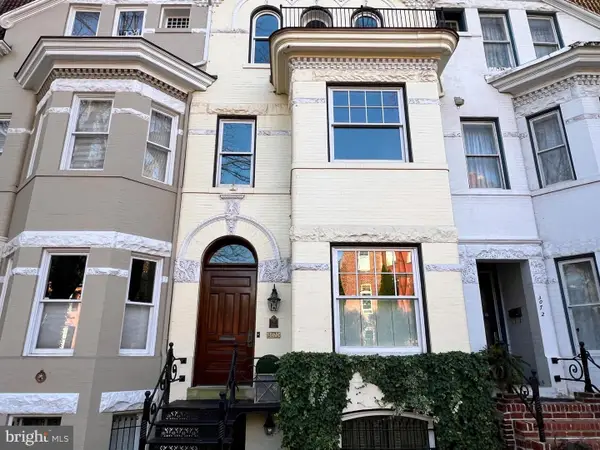 $2,950,000Active5 beds 3 baths3,146 sq. ft.
$2,950,000Active5 beds 3 baths3,146 sq. ft.3070 Q St Nw, WASHINGTON, DC 20007
MLS# DCDC2232752Listed by: WASHINGTON FINE PROPERTIES, LLC - New
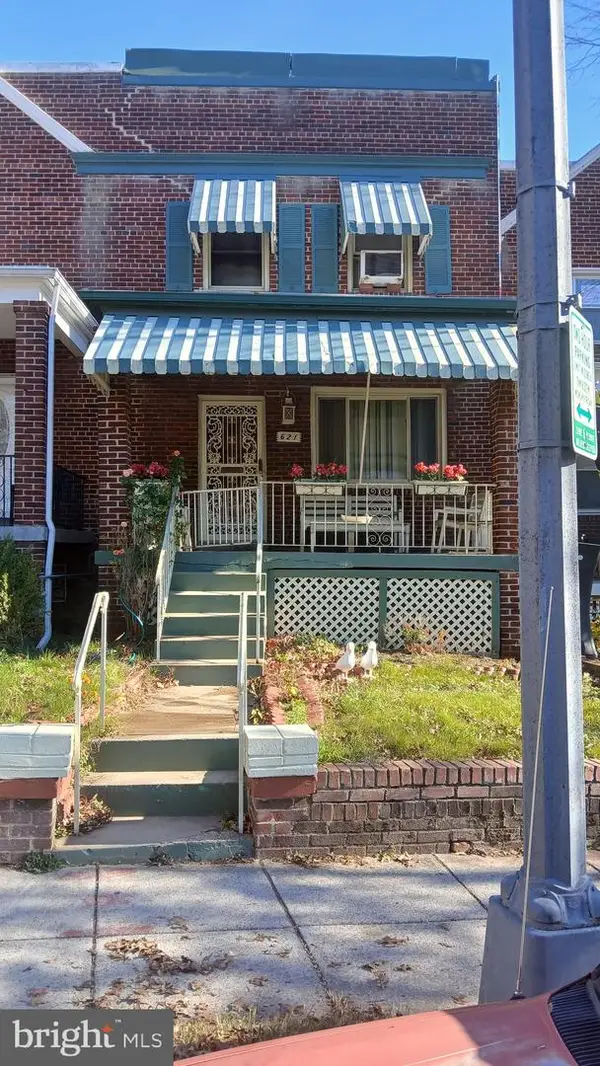 $550,000Active3 beds 1 baths1,890 sq. ft.
$550,000Active3 beds 1 baths1,890 sq. ft.621 21st St Ne, WASHINGTON, DC 20002
MLS# DCDC2233070Listed by: BENNETT REALTY SOLUTIONS - New
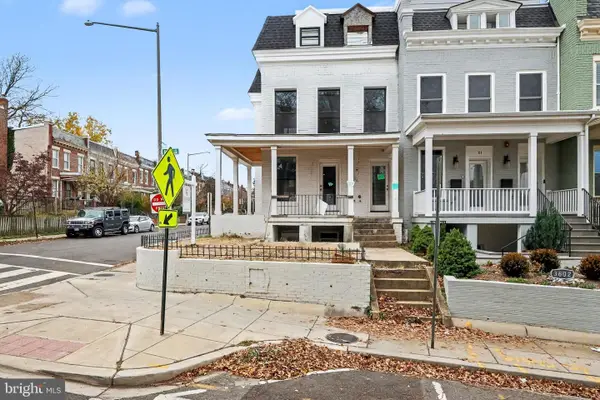 $1,300,000Active8 beds 5 baths3,958 sq. ft.
$1,300,000Active8 beds 5 baths3,958 sq. ft.3600 Park Pl Nw, WASHINGTON, DC 20010
MLS# DCDC2232858Listed by: KELLER WILLIAMS CAPITAL PROPERTIES - New
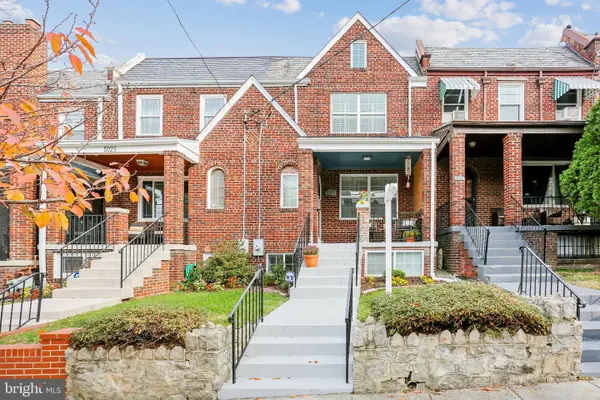 $824,900Active4 beds 4 baths2,059 sq. ft.
$824,900Active4 beds 4 baths2,059 sq. ft.5027 3rd St Nw, WASHINGTON, DC 20011
MLS# DCDC2232612Listed by: COLDWELL BANKER REALTY - WASHINGTON
