3921 22nd St Ne, Washington, DC 20018
Local realty services provided by:Better Homes and Gardens Real Estate Cassidon Realty
3921 22nd St Ne,Washington, DC 20018
$664,000
- 3 Beds
- 4 Baths
- 1,836 sq. ft.
- Single family
- Pending
Listed by: jessica g evans
Office: compass
MLS#:DCDC2203224
Source:BRIGHTMLS
Price summary
- Price:$664,000
- Price per sq. ft.:$361.66
About this home
Looking for the kind of home where you can truly put down roots? Welcome to 3921 22nd St NE - a classic Colonial with the space, charm, and updates that make everyday life smoother and more joyful. This detached single-family home sits on a quiet, tree-lined street in Woodridge and offers over 1,800 square feet of inviting space inside, plus a landscaped yard, front porch, and back deck for easy indoor-outdoor living. It's move-in ready, with three bedrooms, two full and two half baths, and plenty of space to stretch out and grow into.
Inside, the main level is warm and welcoming, with rich hardwood floors and high ceilings that give the space an airy feel. The living room centers around a wood-burning fireplace - perfect for cozy evenings and opens into a dining area that’s great for gatherings. The kitchen has been updated with stainless steel appliances and connects to a sunny bonus room, ideal for extra storage, a mudroom setup, or even a little morning coffee nook. A main level half bath adds extra convenience.
Upstairs, you’ll find all three bedrooms on one level, including a spacious primary suite with its own full bath. Two of the bedrooms feature custom built-in closets, giving you the kind of storage you never knew you needed until you had it. Downstairs, the finished walk-out basement is ready for whatever your lifestyle calls for rec room, gym, craft space with a second half bath and separate laundry/storage room for function and flexibility.
Life in Woodridge means green space, friendly neighbors, and easy access to both DC and Mount Rainier. Stroll to Barnard Hill Park for peace and quiet, or head over to Dwight Moseley Park for sports and playground time. Groceries are easy with both Aldi and Lidl nearby, and you’re a quick drive from Brookland’s Trader Joe’s and neighborhood favorites like Primrose and Masala Story. This is the kind of neighborhood where neighbors know your dog’s name and that makes all the difference.
Contact an agent
Home facts
- Year built:1927
- Listing ID #:DCDC2203224
- Added:249 day(s) ago
- Updated:February 22, 2026 at 08:27 AM
Rooms and interior
- Bedrooms:3
- Total bathrooms:4
- Full bathrooms:2
- Half bathrooms:2
- Living area:1,836 sq. ft.
Heating and cooling
- Cooling:Central A/C
- Heating:Forced Air, Natural Gas
Structure and exterior
- Roof:Asphalt
- Year built:1927
- Building area:1,836 sq. ft.
- Lot area:0.1 Acres
Utilities
- Water:Public
- Sewer:Public Sewer
Finances and disclosures
- Price:$664,000
- Price per sq. ft.:$361.66
- Tax amount:$4,743 (2024)
New listings near 3921 22nd St Ne
- New
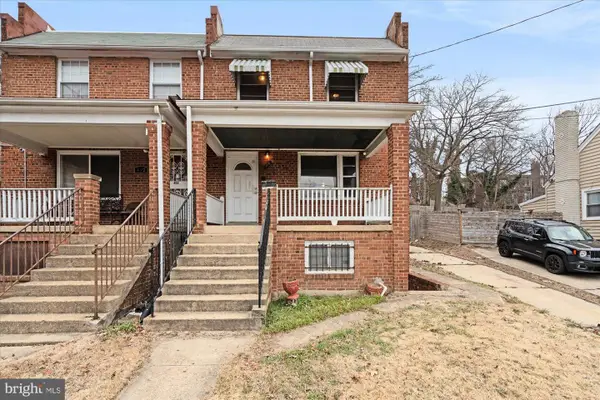 $250,000Active4 beds 2 baths2,064 sq. ft.
$250,000Active4 beds 2 baths2,064 sq. ft.414 Chesapeake St Se, WASHINGTON, DC 20032
MLS# DCDC2247018Listed by: TTR SOTHEBY'S INTERNATIONAL REALTY - Coming Soon
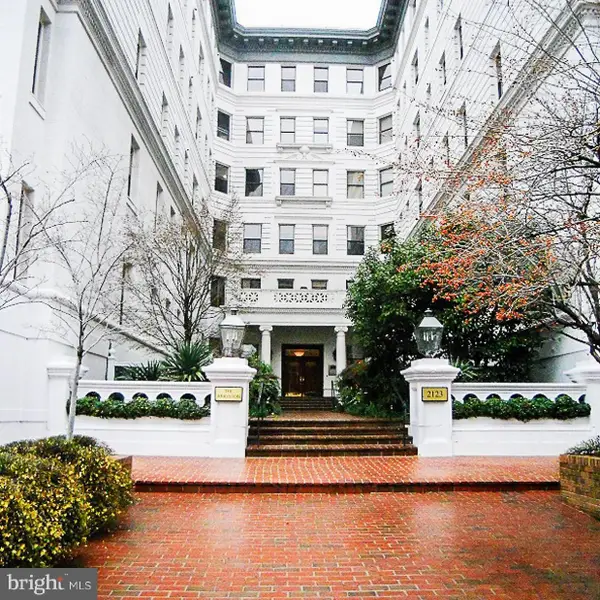 $434,000Coming Soon1 beds 1 baths
$434,000Coming Soon1 beds 1 baths2123 Nw California St Nw #b7, WASHINGTON, DC 20008
MLS# DCDC2233774Listed by: COLDWELL BANKER REALTY - WASHINGTON - Coming Soon
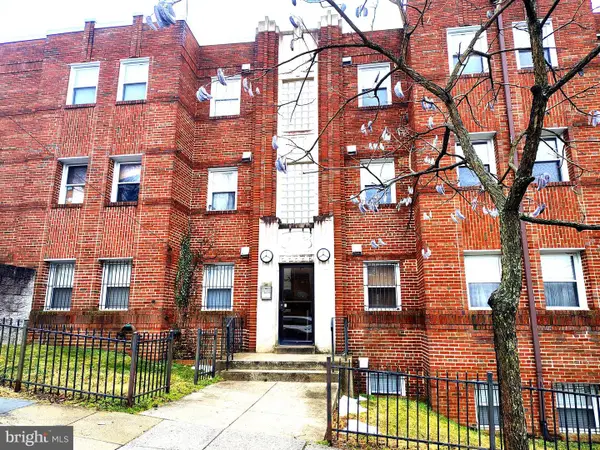 $269,500Coming Soon3 beds 2 baths
$269,500Coming Soon3 beds 2 baths1800 28th Pl Se #201, WASHINGTON, DC 20020
MLS# DCDC2247008Listed by: UNIONPLUS REALTY, INC. - Coming Soon
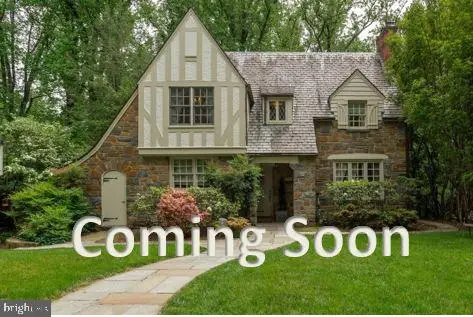 $2,399,900Coming Soon4 beds 4 baths
$2,399,900Coming Soon4 beds 4 baths4968 Quebec St Nw, WASHINGTON, DC 20016
MLS# DCDC2246834Listed by: JASON MITCHELL GROUP - Coming SoonOpen Sat, 1 to 3pm
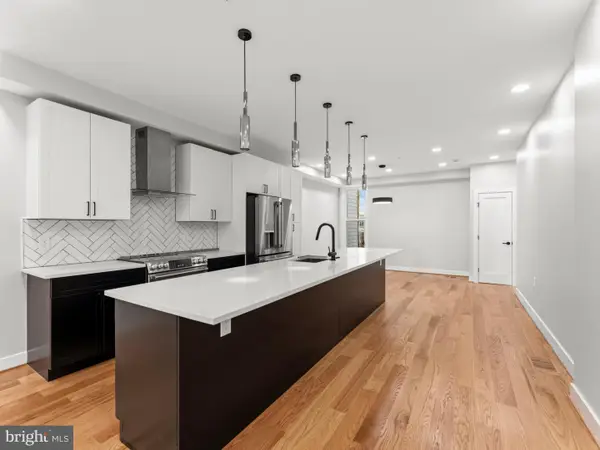 $799,000Coming Soon4 beds 4 baths
$799,000Coming Soon4 beds 4 baths4320 7th St Nw #1, WASHINGTON, DC 20011
MLS# DCDC2246998Listed by: SOVEREIGN HOME REALTY - Coming Soon
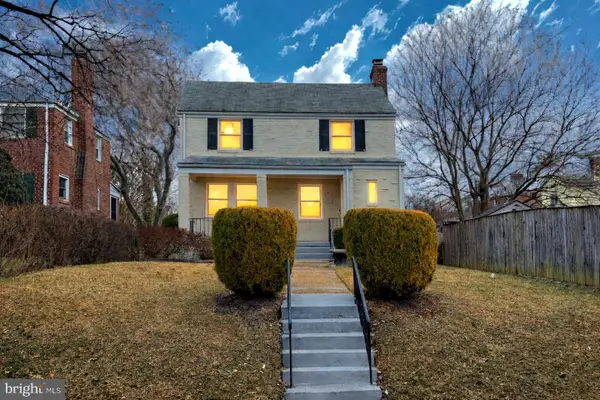 $750,000Coming Soon3 beds 2 baths
$750,000Coming Soon3 beds 2 baths6513 13th St Nw, WASHINGTON, DC 20012
MLS# DCDC2247000Listed by: RE/MAX ADVANTAGE REALTY - Coming SoonOpen Sat, 1 to 3pm
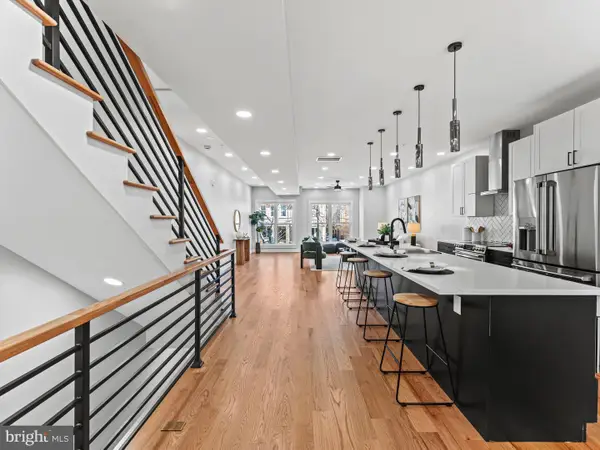 $999,000Coming Soon4 beds 4 baths
$999,000Coming Soon4 beds 4 baths4320 7th St Nw #2, WASHINGTON, DC 20011
MLS# DCDC2243598Listed by: SOVEREIGN HOME REALTY - Coming SoonOpen Sat, 11am to 4:30pm
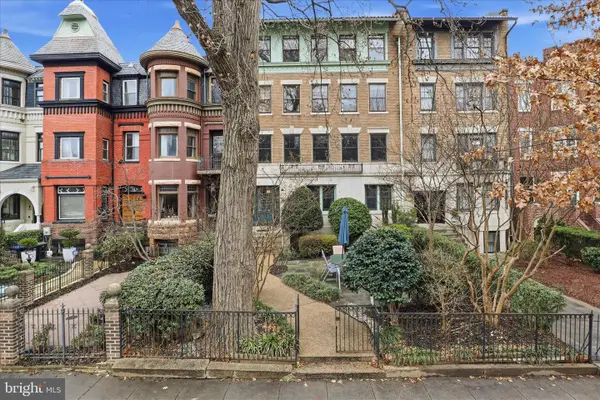 $812,500Coming Soon2 beds 2 baths
$812,500Coming Soon2 beds 2 baths1835 16th St Nw #2, WASHINGTON, DC 20009
MLS# DCDC2242086Listed by: RLAH @PROPERTIES - New
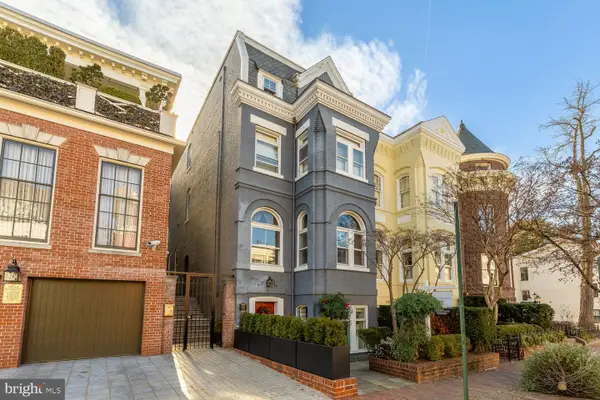 $2,999,000Active7 beds 5 baths3,948 sq. ft.
$2,999,000Active7 beds 5 baths3,948 sq. ft.3252 N St Nw, WASHINGTON, DC 20007
MLS# DCDC2243274Listed by: COMPASS - Coming Soon
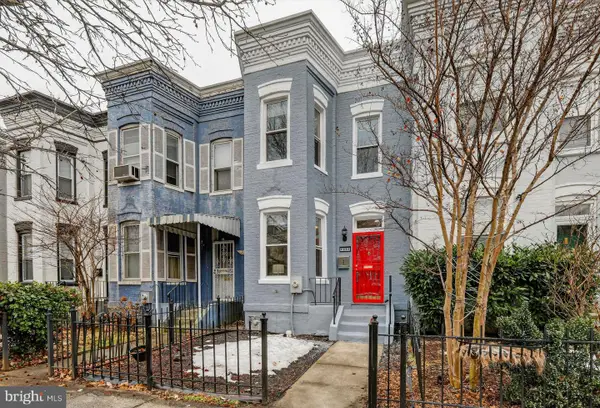 $750,000Coming Soon3 beds 2 baths
$750,000Coming Soon3 beds 2 bathsAddress Withheld By Seller, WASHINGTON, DC 20002
MLS# DCDC2245178Listed by: BENNETT REALTY SOLUTIONS

