3960 Blaine St Ne, Washington, DC 20019
Local realty services provided by:Better Homes and Gardens Real Estate Community Realty
Listed by: shana tinsley
Office: exp realty, llc.
MLS#:DCDC2209616
Source:BRIGHTMLS
Price summary
- Price:$385,000
- Price per sq. ft.:$243.52
About this home
NEW PRICE!! Welcome to this sun-filled END-UNIT Rowhome located in the Heart of NE DC, in the welcoming Deanwood neighborhood. This charming home offers a perfect blend of original character and modern updates, featuring gleaming hardwood floors, recessed lighting, and a spacious layout with both a deck and patio, ideal for entertaining or relaxing outdoors! A renovation in 2015 included updated electrical and plumbing systems, new windows, a new kitchen sink and backsplash, and an accordion-style door that enhances indoor-outdoor flow. The home also includes a newer furnace (2019) and has been freshly painted throughout. NO HOA!
A RARE find in the neighborhood, this property boasts a cozy front porch perfect for morning coffee, a one-car detached garage, and an extended driveway that can accommodate up to three vehicles, with additional easy street parking available. Enjoy a fully gated front and backyard, ideal for privacy, pets, or play. Flooded with natural light, this home is conveniently located within walking distance to multiple Metro stations, including Benning Rd, Minnesota Ave, and Deanwood, offering seamless access to downtown DC and beyond. Don’t miss the opportunity to own this move-in ready gem in a growing, commuter-friendly community. Schedule your tour TODAY!
Contact an agent
Home facts
- Year built:1941
- Listing ID #:DCDC2209616
- Added:134 day(s) ago
- Updated:November 19, 2025 at 09:01 AM
Rooms and interior
- Bedrooms:3
- Total bathrooms:2
- Full bathrooms:1
- Half bathrooms:1
- Living area:1,581 sq. ft.
Heating and cooling
- Cooling:Central A/C
- Heating:Central, Forced Air, Hot Water
Structure and exterior
- Year built:1941
- Building area:1,581 sq. ft.
- Lot area:0.07 Acres
Utilities
- Water:Public
- Sewer:Public Septic
Finances and disclosures
- Price:$385,000
- Price per sq. ft.:$243.52
- Tax amount:$758 (2024)
New listings near 3960 Blaine St Ne
- Open Sat, 12 to 2pmNew
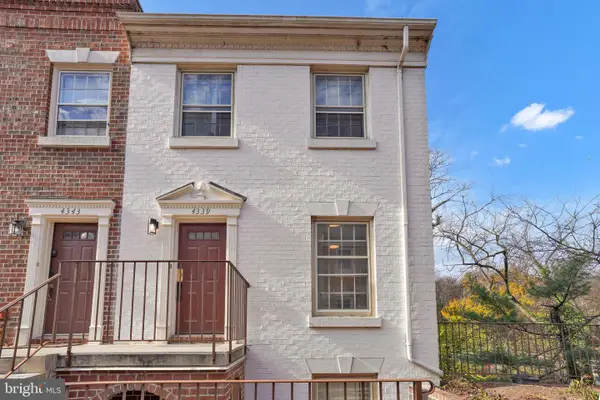 $749,000Active2 beds 3 baths1,180 sq. ft.
$749,000Active2 beds 3 baths1,180 sq. ft.4339 Massachusetts Ave Nw #4339, WASHINGTON, DC 20016
MLS# DCDC2232316Listed by: SAMSON PROPERTIES - Coming Soon
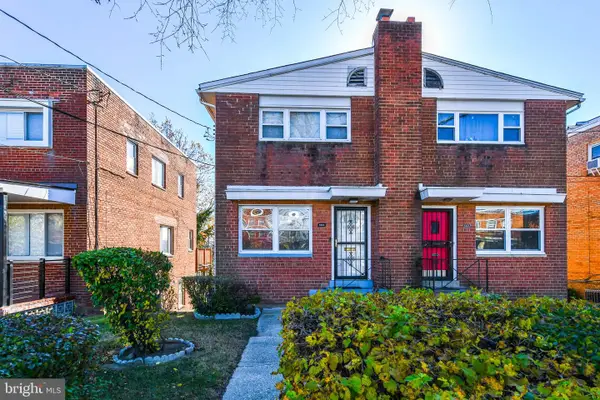 $425,000Coming Soon3 beds 3 baths
$425,000Coming Soon3 beds 3 baths5320 Chillum Pl Ne, WASHINGTON, DC 20011
MLS# DCDC2231934Listed by: TTR SOTHEBY'S INTERNATIONAL REALTY - Coming Soon
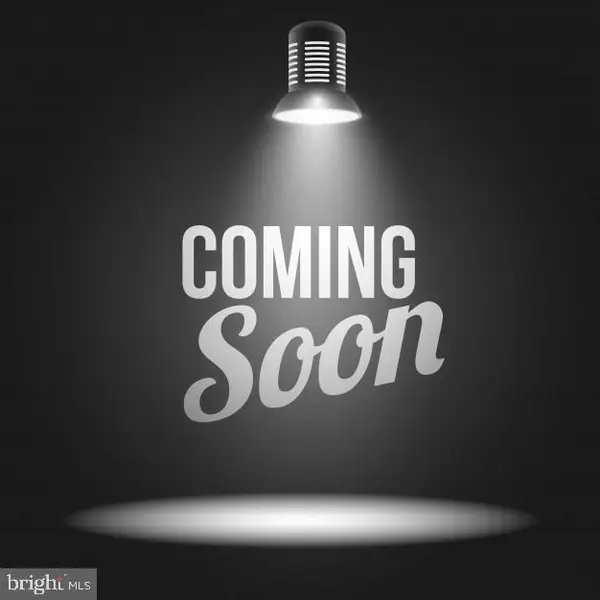 $400,000Coming Soon4 beds 2 baths
$400,000Coming Soon4 beds 2 baths5027 Benning Rd Se, WASHINGTON, DC 20019
MLS# DCDC2232320Listed by: THOMPSON PREMIER HOMES GROUP. - Coming Soon
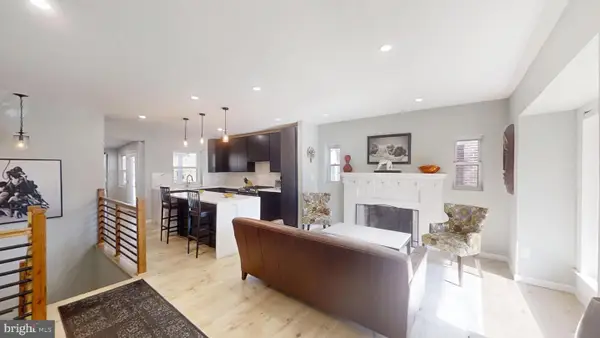 $890,000Coming Soon3 beds 3 baths
$890,000Coming Soon3 beds 3 baths2228 S St Ne, WASHINGTON, DC 20002
MLS# DCDC2232048Listed by: TTR SOTHEBY'S INTERNATIONAL REALTY - Open Sat, 2 to 4pmNew
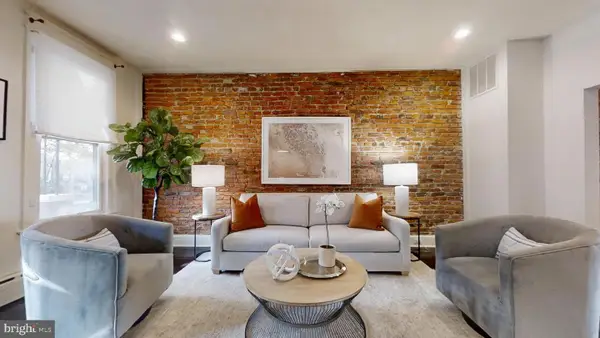 $874,900Active4 beds 3 baths2,592 sq. ft.
$874,900Active4 beds 3 baths2,592 sq. ft.627 Princeton Pl Nw, WASHINGTON, DC 20010
MLS# DCDC2232084Listed by: TTR SOTHEBY'S INTERNATIONAL REALTY - New
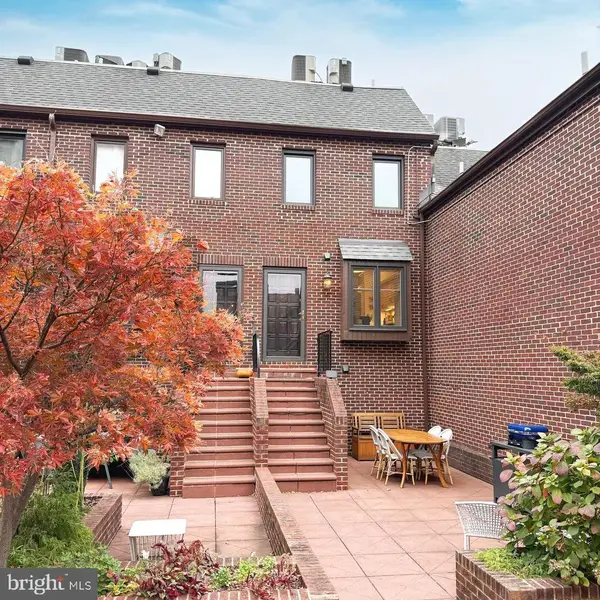 $699,900Active2 beds 1 baths783 sq. ft.
$699,900Active2 beds 1 baths783 sq. ft.1715 15th St Nw #41, WASHINGTON, DC 20009
MLS# DCDC2232186Listed by: COMPASS - Coming Soon
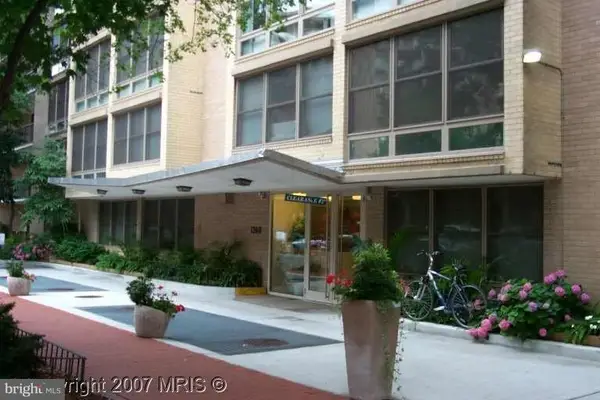 $350,000Coming Soon1 beds 1 baths
$350,000Coming Soon1 beds 1 baths1260 21st St Nw #1004, WASHINGTON, DC 20036
MLS# DCDC2232294Listed by: FAIRFAX REALTY SELECT - Coming Soon
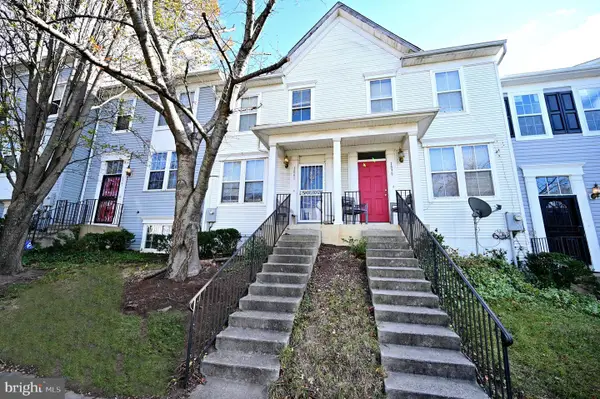 $350,000Coming Soon2 beds 1 baths
$350,000Coming Soon2 beds 1 baths1841 Tubman Rd Se, WASHINGTON, DC 20020
MLS# DCDC2232304Listed by: SAMSON PROPERTIES - Coming Soon
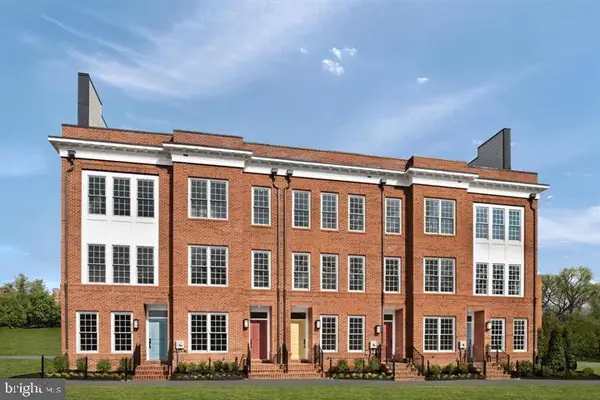 $950,000Coming Soon3 beds 4 baths
$950,000Coming Soon3 beds 4 baths1349 Aspen St Nw, WASHINGTON, DC 20012
MLS# DCDC2232312Listed by: ALLISON JAMES ESTATES & HOMES - New
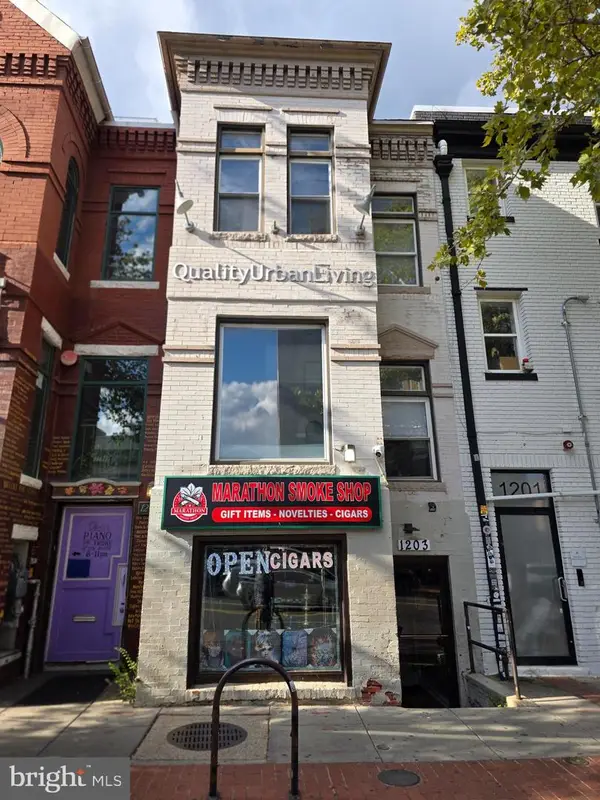 $1,575,000Active4 beds 3 baths
$1,575,000Active4 beds 3 baths1203 U St Nw, WASHINGTON, DC 20009
MLS# DCDC2229728Listed by: COLDWELL BANKER REALTY - WASHINGTON
