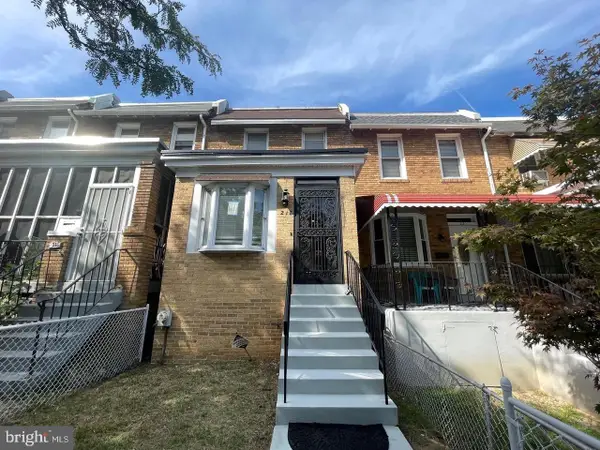401 Douglas St Ne #b, Washington, DC 20017
Local realty services provided by:Better Homes and Gardens Real Estate Premier
401 Douglas St Ne #b,Washington, DC 20017
$224,900
- 1 Beds
- 1 Baths
- 525 sq. ft.
- Condominium
- Pending
Listed by:ryan k tyndall
Office:compass
MLS#:DCDC2195568
Source:BRIGHTMLS
Price summary
- Price:$224,900
- Price per sq. ft.:$428.38
About this home
Welcome to your new sanctuary at the bustling intersection of DC's Edgewood, Eckington and Brookland neighborhoods! This charming ground level condo, located at 401 Douglas St NE, offers a perfect blend of comfort and convenience. With a thoughtfully allocated 525 square feet of living space, this residence presents an ideal opportunity for both first-time homebuyers and those seeking a cozy, affordable retreat in the city.
Step inside to discover a warm and inviting living area with hardwood floors that opens up to 1 roomy bedroom with a walk-in closet, 1 full bathroom and a well-appointed windowed kitchen. Enjoy year-round comfort with central air conditioning--a BRAND NEW Carrier system, installed July 2025!--and a shared balcony right off the kitchen, offering a separate private entrance to the residence. For those who value storage, this home offers ample closets plus the added benefit of a separate storage unit. Additionally, the building includes the convenience of common laundry facilities in the basement, or a washer/dryer could be installed in the unit, if you prefer.
This pet-friendly home with a low condo fee is conveniently located a 13-minute walk to the Rhode Island Ave/Brentwood metro station (on the red line) and steps to Alamo Drafthouse, the Kraken, Bryant Street Market, the Metropolitan Branch Trail, Trinity Washington University, the Catholic University of America and so much more.
Contact an agent
Home facts
- Year built:1937
- Listing ID #:DCDC2195568
- Added:318 day(s) ago
- Updated:October 01, 2025 at 05:37 AM
Rooms and interior
- Bedrooms:1
- Total bathrooms:1
- Full bathrooms:1
- Living area:525 sq. ft.
Heating and cooling
- Cooling:Central A/C
- Heating:Electric, Forced Air, Heat Pump(s)
Structure and exterior
- Year built:1937
- Building area:525 sq. ft.
Utilities
- Water:Public
- Sewer:Public Sewer
Finances and disclosures
- Price:$224,900
- Price per sq. ft.:$428.38
- Tax amount:$1,354 (2024)
New listings near 401 Douglas St Ne #b
- New
 $549,900Active2 beds 2 baths1,382 sq. ft.
$549,900Active2 beds 2 baths1,382 sq. ft.218 Bryant St Ne, WASHINGTON, DC 20002
MLS# DCDC2225232Listed by: FAIRFAX REALTY SELECT - Coming Soon
 $1,145,000Coming Soon3 beds 3 baths
$1,145,000Coming Soon3 beds 3 baths414 7th St Ne, WASHINGTON, DC 20002
MLS# DCDC2224136Listed by: COLDWELL BANKER REALTY - WASHINGTON - New
 $1,175,000Active4 beds 5 baths2,285 sq. ft.
$1,175,000Active4 beds 5 baths2,285 sq. ft.558 Harvard St Nw #b, WASHINGTON, DC 20001
MLS# DCDC2225200Listed by: KW UNITED - New
 $430,000Active2 beds 2 baths830 sq. ft.
$430,000Active2 beds 2 baths830 sq. ft.1307 Longfellow St Nw #10, WASHINGTON, DC 20011
MLS# DCDC2225202Listed by: SAMSON PROPERTIES - Coming SoonOpen Thu, 5 to 7pm
 $860,000Coming Soon3 beds 2 baths
$860,000Coming Soon3 beds 2 baths408 13th St Ne, WASHINGTON, DC 20002
MLS# DCDC2224068Listed by: REAL BROKER, LLC - Coming Soon
 $450,000Coming Soon3 beds 2 baths
$450,000Coming Soon3 beds 2 baths1115 42nd St Ne, WASHINGTON, DC 20019
MLS# DCDC2225198Listed by: CENTURY 21 NEW MILLENNIUM - Coming SoonOpen Sat, 1 to 3pm
 $1,549,000Coming Soon4 beds 4 baths
$1,549,000Coming Soon4 beds 4 baths3218 Quesada St Nw, WASHINGTON, DC 20015
MLS# DCDC2220992Listed by: COMPASS - New
 $769,000Active11 beds -- baths3,260 sq. ft.
$769,000Active11 beds -- baths3,260 sq. ft.1720 R St Se, WASHINGTON, DC 20020
MLS# DCDC2224244Listed by: REALTY ONE GROUP PERFORMANCE, LLC - Coming Soon
 $395,000Coming Soon1 beds 1 baths
$395,000Coming Soon1 beds 1 baths2122 California St Nw #556, WASHINGTON, DC 20008
MLS# DCDC2225086Listed by: COMPASS - Coming Soon
 $430,000Coming Soon3 beds 3 baths
$430,000Coming Soon3 beds 3 baths131 Darrington St Sw Darrington St Sw, WASHINGTON, DC 20032
MLS# DCDC2225182Listed by: KELLER WILLIAMS CAPITAL PROPERTIES
