4016 Georgia Ave Nw #9, Washington, DC 20011
Local realty services provided by:Better Homes and Gardens Real Estate Cassidon Realty
4016 Georgia Ave Nw #9,Washington, DC 20011
$725,000
- 3 Beds
- 2 Baths
- 1,095 sq. ft.
- Condominium
- Active
Listed by: nicola c taylor
Office: ttr sotheby's international realty
MLS#:DCDC2213896
Source:BRIGHTMLS
Price summary
- Price:$725,000
- Price per sq. ft.:$662.1
About this home
Welcome to 4016 Georgia Ave NW, PH9—a stunning penthouse condo that redefines modern urban living in the vibrant Petworth neighborhood! Spanning two luxurious levels with 1,195 sq. ft., this contemporary boutique residence is bathed in natural light, thanks to soaring 10-foot ceilings and expansive floor-to-ceiling windows.
Step inside to discover an open-concept design with wide-plank hardwood flooring throughout and a sleek, gourmet kitchen featuring a huge quartz island, stainless steel appliances, modern cabinetry, and a gas range—perfect for hosting and entertaining.
This meticulously designed home boasts 2 spacious bedrooms, each with private en-suite bathrooms and large custom Elfa closets, plus a versatile den/third bedroom with ample storage. The thoughtful layout offers privacy with bedrooms and bathrooms on separate levels.
Enjoy city living at its best with a huge private outdoor patio, conveniently located off the main living area—perfect for sipping morning coffee or hosting evening gatherings while soaking in breathtaking city and sunset views. A Juliet balcony adds an additional touch of charm and fresh air.
This property also offers a full-size washer and dryer, a dedicated entry coat area, ample closet space, and low monthly condo fees that cover building maintenance, trash removal, security monitoring, and all utilities except electricity.
Located in the heart of Petworth, this home is steps from Yes! Organic Market, Petworth Park, and Upshur Street’s award-winning restaurants like Timber Pizza and Cinder BBQ. With Metro access just 3 blocks away, plus Safeway, CVS, and a bustling farmer’s market nearby, the best of city living is at your doorstep.
This rare penthouse condo offers the perfect blend of modern luxury, privacy, and location. Schedule your private tour today and experience why PH9 is Petworth’s newest must-see property!
Private gated parking space can be purchased separately. Seller is offering $1000 towards buyer settlement costs.
Contact an agent
Home facts
- Year built:2018
- Listing ID #:DCDC2213896
- Added:148 day(s) ago
- Updated:December 30, 2025 at 02:43 PM
Rooms and interior
- Bedrooms:3
- Total bathrooms:2
- Full bathrooms:2
- Living area:1,095 sq. ft.
Heating and cooling
- Cooling:Central A/C
- Heating:Electric, Forced Air
Structure and exterior
- Year built:2018
- Building area:1,095 sq. ft.
Schools
- Middle school:RAYMOND EDUCATION CAMPUS
Utilities
- Water:Public
- Sewer:Public Sewer
Finances and disclosures
- Price:$725,000
- Price per sq. ft.:$662.1
- Tax amount:$4,468 (2024)
New listings near 4016 Georgia Ave Nw #9
- Coming Soon
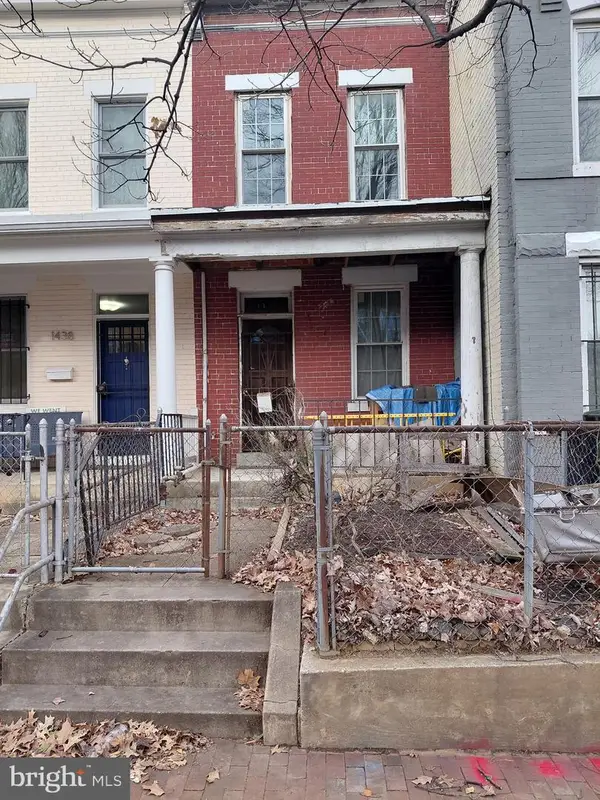 $389,990Coming Soon-- beds -- baths
$389,990Coming Soon-- beds -- baths1440 C St Se, WASHINGTON, DC 20003
MLS# DCDC2239098Listed by: RE/MAX UNITED REAL ESTATE - Coming Soon
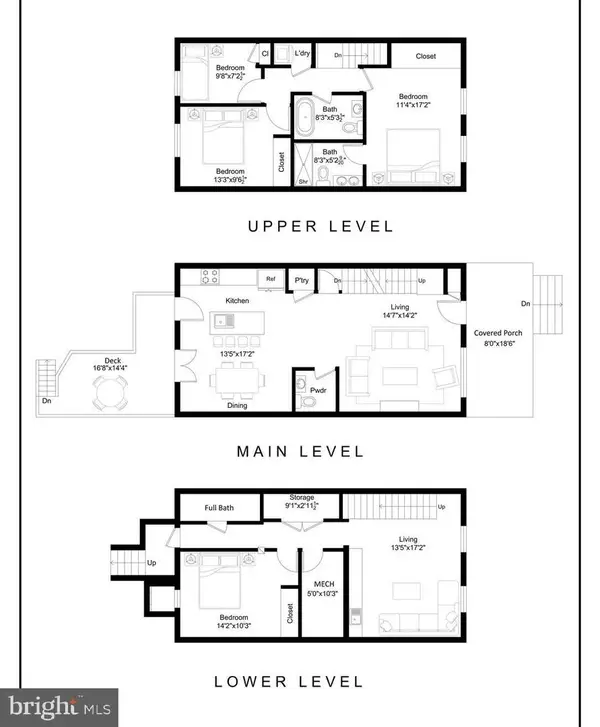 $1,099,900Coming Soon4 beds 4 baths
$1,099,900Coming Soon4 beds 4 baths321 16th St Ne, WASHINGTON, DC 20002
MLS# DCDC2233502Listed by: COMPASS 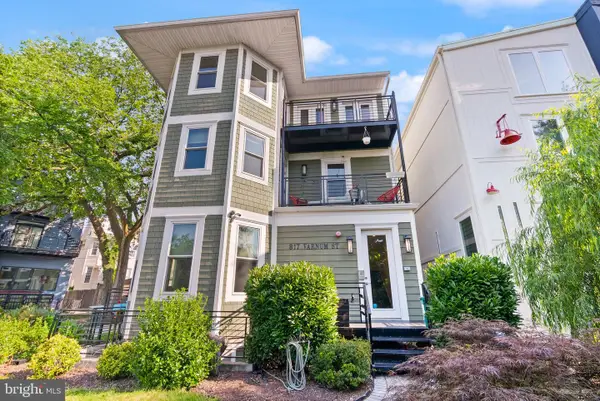 $639,999Pending2 beds 2 baths1,004 sq. ft.
$639,999Pending2 beds 2 baths1,004 sq. ft.817 Varnum St Nw, WASHINGTON, DC 20011
MLS# DCDC2210504Listed by: COMPASS- Coming Soon
 $600,000Coming Soon2 beds 3 baths
$600,000Coming Soon2 beds 3 baths73 G St Sw #103, WASHINGTON, DC 20024
MLS# DCDC2239064Listed by: RLAH @PROPERTIES - New
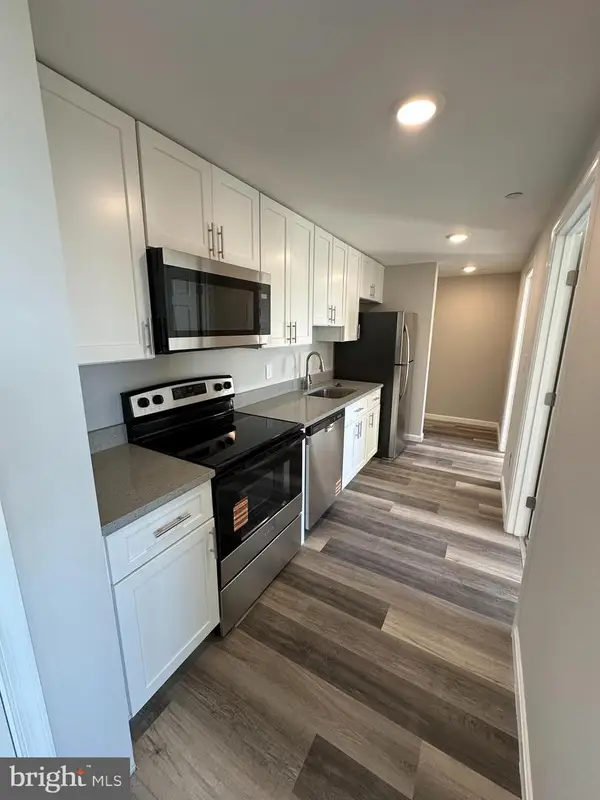 $389,000Active4 beds 1 baths
$389,000Active4 beds 1 baths1812 H Pl Ne #304, WASHINGTON, DC 20002
MLS# DCDC2238914Listed by: LONG & FOSTER REAL ESTATE, INC. - New
 $290,000Active4 beds 1 baths
$290,000Active4 beds 1 baths1812 H Pl Ne #b03, WASHINGTON, DC 20002
MLS# DCDC2238930Listed by: LONG & FOSTER REAL ESTATE, INC. - New
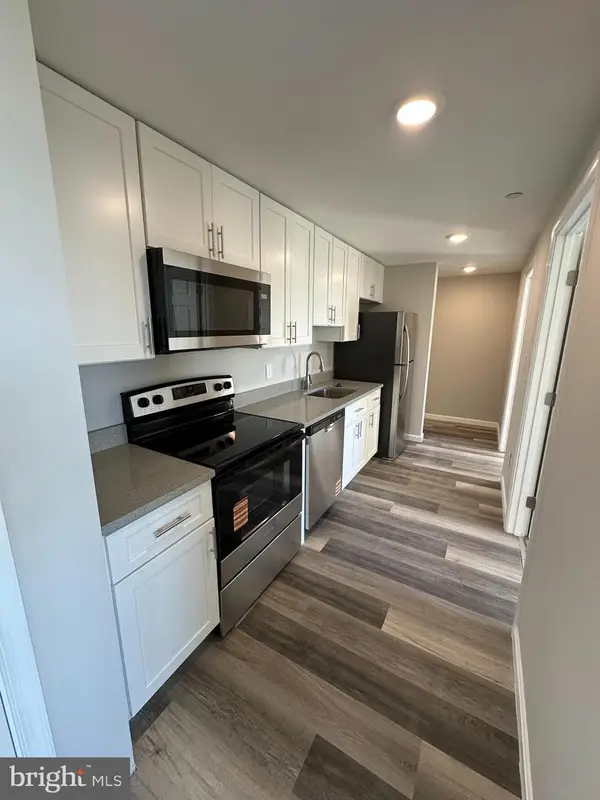 $210,000Active4 beds 1 baths
$210,000Active4 beds 1 baths1812 H Pl Ne #407, WASHINGTON, DC 20002
MLS# DCDC2238932Listed by: LONG & FOSTER REAL ESTATE, INC. - Coming Soon
 $1,950,000Coming Soon2 beds 2 baths
$1,950,000Coming Soon2 beds 2 baths1111 24th St Nw #27, WASHINGTON, DC 20037
MLS# DCDC2238934Listed by: REALTY ONE GROUP CAPITAL - New
 $449,000Active4 beds 1 baths
$449,000Active4 beds 1 baths1812 H Pl Ne #409, WASHINGTON, DC 20002
MLS# DCDC2235544Listed by: LONG & FOSTER REAL ESTATE, INC. - Coming Soon
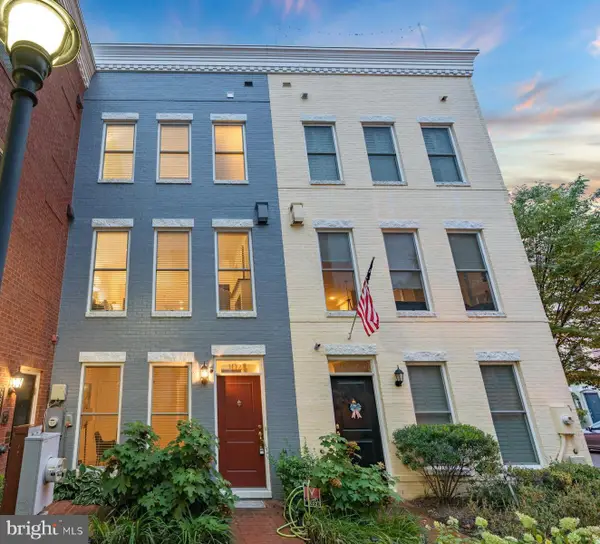 $1,125,000Coming Soon4 beds 4 baths
$1,125,000Coming Soon4 beds 4 baths1022 3rd Pl Se, WASHINGTON, DC 20003
MLS# DCDC2235620Listed by: TTR SOTHEBY'S INTERNATIONAL REALTY
