406 15th St Se, Washington, DC 20003
Local realty services provided by:Better Homes and Gardens Real Estate Cassidon Realty
406 15th St Se,Washington, DC 20003
$962,500
- 3 Beds
- - Baths
- 2,295 sq. ft.
- Multi-family
- Pending
Listed by: koki waribo adasi, melissa j lango
Office: compass
MLS#:DCDC2225550
Source:BRIGHTMLS
Price summary
- Price:$962,500
- Price per sq. ft.:$419.39
About this home
Discover this rare opportunity in the heart of Capitol Hill, perfect for investors or owner-occupants. This property boasts TWO spacious units, each offering unique features and modern amenities.
Top unit highlights include: an expansive three-level living space filled with natural light, 2 bedrooms and 2 bathrooms with ensuite baths and walk-in closets, newly updated kitchen and separate dining room, soaring ceilings and abundant closet space, a cozy wood-burning fireplace, and a convenient powder room for guests,
Main level unit #2 has a spacious 1 bedroom, 1 bathroom layout (not a basement), generous living and dining room areas, a full kitchen and a wood-burning fireplace. Currently tenant occupied, providing immediate rental income. Both units have their own laundry and private outdoor space.
This prime location places you steps away from Eastern Market, two metro stations, and offers easy access to multiple parks, museums, monuments, and the vibrant Wharf. Don't miss the chance to own a piece of Capitol Hill with incredible potential for both living and investment!
Contact an agent
Home facts
- Year built:1978
- Listing ID #:DCDC2225550
- Added:100 day(s) ago
- Updated:January 11, 2026 at 08:46 AM
Rooms and interior
- Bedrooms:3
- Living area:2,295 sq. ft.
Heating and cooling
- Cooling:Central A/C
- Heating:Electric, Forced Air
Structure and exterior
- Year built:1978
- Building area:2,295 sq. ft.
- Lot area:0.02 Acres
Schools
- High school:EASTERN SENIOR
- Middle school:ELIOT-HINE
Utilities
- Water:Public
- Sewer:Public Sewer
Finances and disclosures
- Price:$962,500
- Price per sq. ft.:$419.39
- Tax amount:$6,500 (2025)
New listings near 406 15th St Se
- Coming SoonOpen Sat, 11am to 1pm
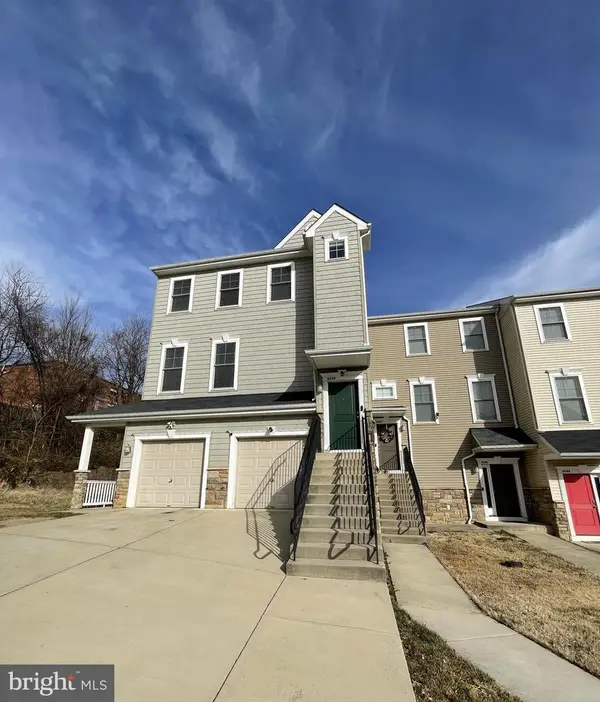 $519,900Coming Soon3 beds 3 baths
$519,900Coming Soon3 beds 3 baths412 Woodcrest Dr Se #412b, WASHINGTON, DC 20032
MLS# DCDC2240882Listed by: EXP REALTY, LLC - Coming Soon
 $580,000Coming Soon1 beds 1 baths
$580,000Coming Soon1 beds 1 baths1237 W St Nw #e, WASHINGTON, DC 20009
MLS# DCDC2240848Listed by: LOGAN SKYE REALTY - New
 $2,999,000Active3 beds 3 baths3,200 sq. ft.
$2,999,000Active3 beds 3 baths3,200 sq. ft.2029 Connecticut Ave Nw #54, WASHINGTON, DC 20008
MLS# DCDC2228418Listed by: COLDWELL BANKER REALTY - WASHINGTON - New
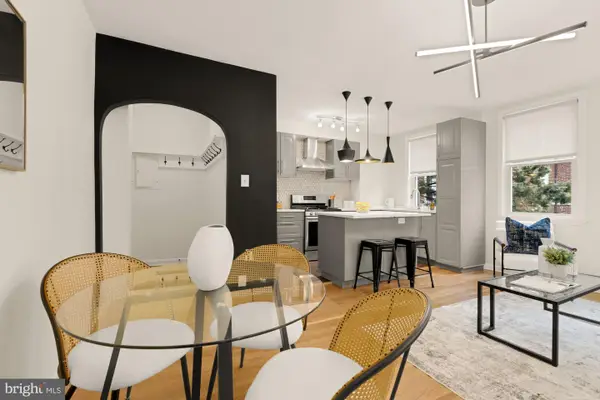 $349,000Active1 beds 1 baths700 sq. ft.
$349,000Active1 beds 1 baths700 sq. ft.2801 Adams Mill Rd Nw #210, WASHINGTON, DC 20009
MLS# DCDC2240872Listed by: COMPASS - Coming Soon
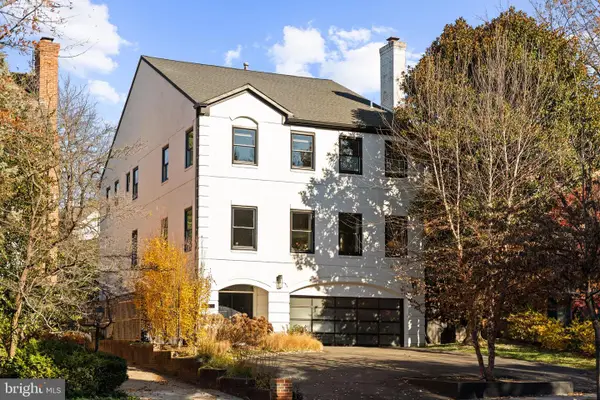 $3,125,000Coming Soon6 beds 6 baths
$3,125,000Coming Soon6 beds 6 baths4725 Massachusetts Ave Nw, WASHINGTON, DC 20016
MLS# DCDC2240678Listed by: TTR SOTHEBY'S INTERNATIONAL REALTY - Coming Soon
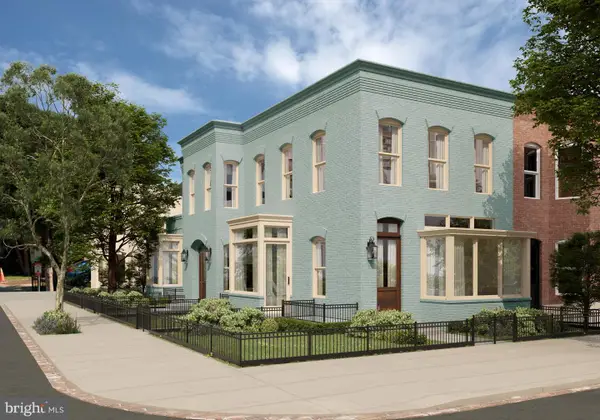 $880,000Coming Soon2 beds 2 baths
$880,000Coming Soon2 beds 2 baths1237 W St Nw #d, WASHINGTON, DC 20009
MLS# DCDC2240842Listed by: LOGAN SKYE REALTY - New
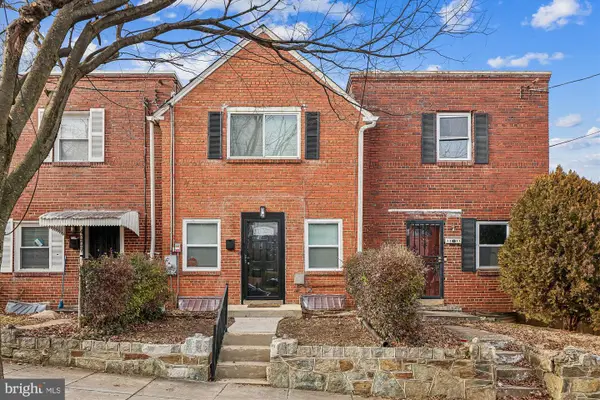 $360,000Active2 beds 2 baths1,186 sq. ft.
$360,000Active2 beds 2 baths1,186 sq. ft.4007 1st St Sw, WASHINGTON, DC 20032
MLS# DCDC2240832Listed by: COLDWELL BANKER REALTY - WASHINGTON - New
 $849,000Active1 beds 2 baths1,104 sq. ft.
$849,000Active1 beds 2 baths1,104 sq. ft.1155 23rd St Nw #6h, WASHINGTON, DC 20037
MLS# DCDC2240826Listed by: COMPASS - New
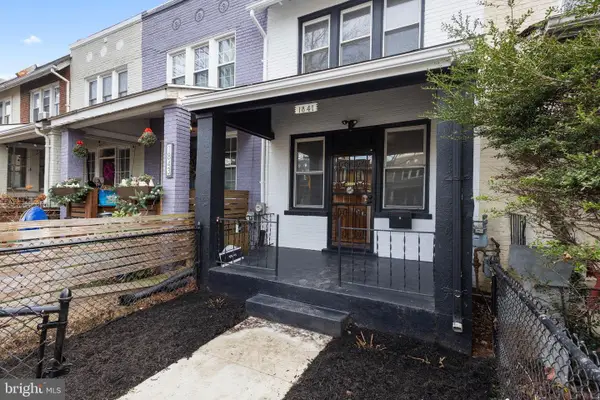 $359,000Active2 beds 2 baths840 sq. ft.
$359,000Active2 beds 2 baths840 sq. ft.1841 L St Ne, WASHINGTON, DC 20002
MLS# DCDC2240732Listed by: RE/MAX ALLEGIANCE - Open Sun, 1 to 4pmNew
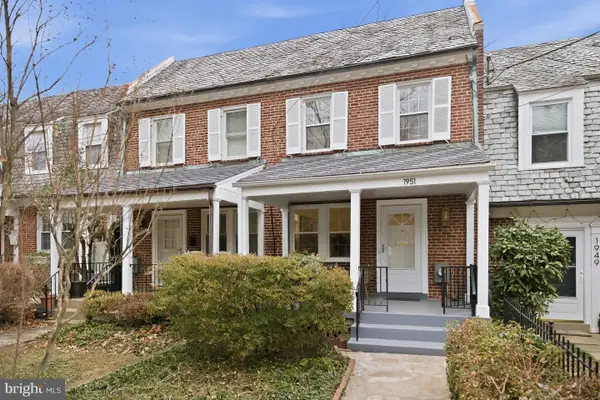 $1,350,000Active3 beds 2 baths1,710 sq. ft.
$1,350,000Active3 beds 2 baths1,710 sq. ft.1951 39th St Nw, WASHINGTON, DC 20007
MLS# DCDC2235532Listed by: WASHINGTON FINE PROPERTIES, LLC
