- BHGRE®
- District of Columbia
- Washington
- 41 Q St Ne #2
41 Q St Ne #2, Washington, DC 20002
Local realty services provided by:Better Homes and Gardens Real Estate GSA Realty
41 Q St Ne #2,Washington, DC 20002
$879,000
- 3 Beds
- 4 Baths
- 1,712 sq. ft.
- Townhouse
- Active
Listed by: jennifer s smira, marc ross
Office: compass
MLS#:DCDC2215312
Source:BRIGHTMLS
Price summary
- Price:$879,000
- Price per sq. ft.:$513.43
About this home
Price improvement! Elevated city living awaits in this stunning two-level penthouse condo in the heart of Eckington, offering 3 bedrooms, 3.5 baths, and secure off-street parking. The main level welcomes you with an open-concept layout featuring a sun-drenched living room framed by a large picture window, a spacious dining area, and a gourmet kitchen outfitted with Calacatta Laza Quartz countertops, Bosch stainless steel appliances, and a generous center island. White oak hardwood floors run throughout, complemented by soaring ceilings and 8-foot doors. A guest suite with a full bath and private balcony, along with a stylish powder room, complete the main level. Upstairs, the floating staircase leads to a serene primary suite with a spa-like bath, walk-in closet, and an additional guest suite with its own ensuite bath and private balcony. Each bathroom boasts modern floating vanities, LED mirrors, and waterfall shower heads. Natural light pours in through oversized windows and skylights, while the two private balconies offer perfect spots to sip your morning coffee or relax in the evening. Additional features include a modular IP video intercom system with electric door strike controls and a roll-up garage for secure parking. Ideally located near neighborhood favorites like Big Bear Cafe and Pub and the People, with Union Market, Trader Joe’s, Harris Teeter, Quincy Lane retail and the NoMa Metro all nearby.
Contact an agent
Home facts
- Year built:1905
- Listing ID #:DCDC2215312
- Added:253 day(s) ago
- Updated:January 31, 2026 at 02:45 PM
Rooms and interior
- Bedrooms:3
- Total bathrooms:4
- Full bathrooms:3
- Half bathrooms:1
- Living area:1,712 sq. ft.
Heating and cooling
- Cooling:Central A/C
- Heating:Electric, Forced Air
Structure and exterior
- Year built:1905
- Building area:1,712 sq. ft.
Utilities
- Water:Public
- Sewer:Public Sewer
Finances and disclosures
- Price:$879,000
- Price per sq. ft.:$513.43
- Tax amount:$6,962 (2024)
New listings near 41 Q St Ne #2
- New
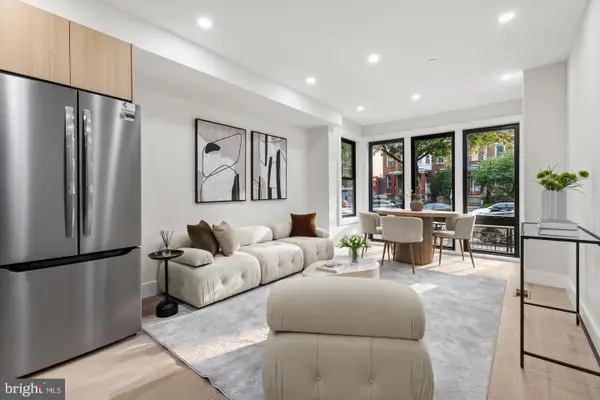 $570,000Active2 beds 2 baths950 sq. ft.
$570,000Active2 beds 2 baths950 sq. ft.3923 14th St Nw #2, WASHINGTON, DC 20011
MLS# DCDC2243832Listed by: FATHOM REALTY MD, LLC - New
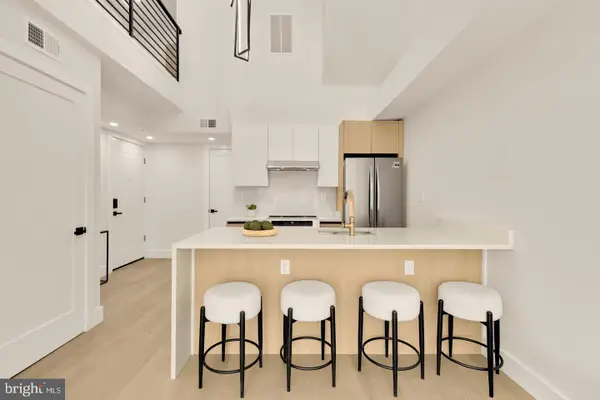 $570,000Active2 beds 3 baths950 sq. ft.
$570,000Active2 beds 3 baths950 sq. ft.3923 14th St Nw #5, WASHINGTON, DC 20011
MLS# DCDC2243836Listed by: FATHOM REALTY MD, LLC - New
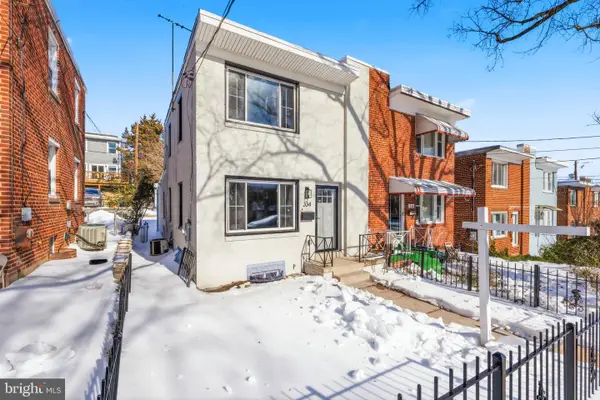 $579,999Active3 beds 3 baths1,581 sq. ft.
$579,999Active3 beds 3 baths1,581 sq. ft.334 Nicholson St Ne, WASHINGTON, DC 20011
MLS# DCDC2241478Listed by: BENNETT REALTY SOLUTIONS - Coming Soon
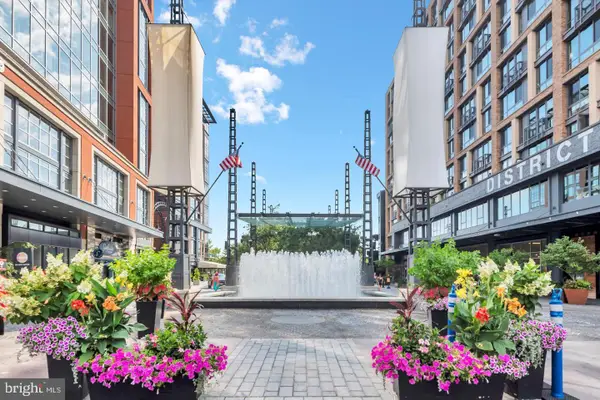 $590,000Coming Soon2 beds 2 baths
$590,000Coming Soon2 beds 2 baths355 I St Sw #501, WASHINGTON, DC 20024
MLS# DCDC2243010Listed by: CENTURY 21 NEW MILLENNIUM - Coming Soon
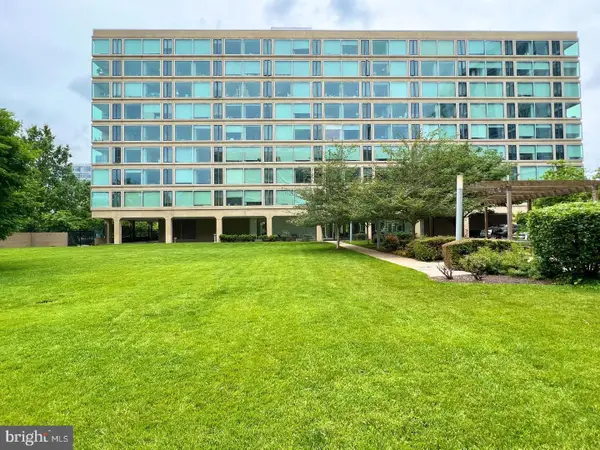 $329,900Coming Soon1 beds 1 baths
$329,900Coming Soon1 beds 1 baths1101 3rd St Sw #610, WASHINGTON, DC 20024
MLS# DCDC2235768Listed by: SAMSON PROPERTIES - Coming Soon
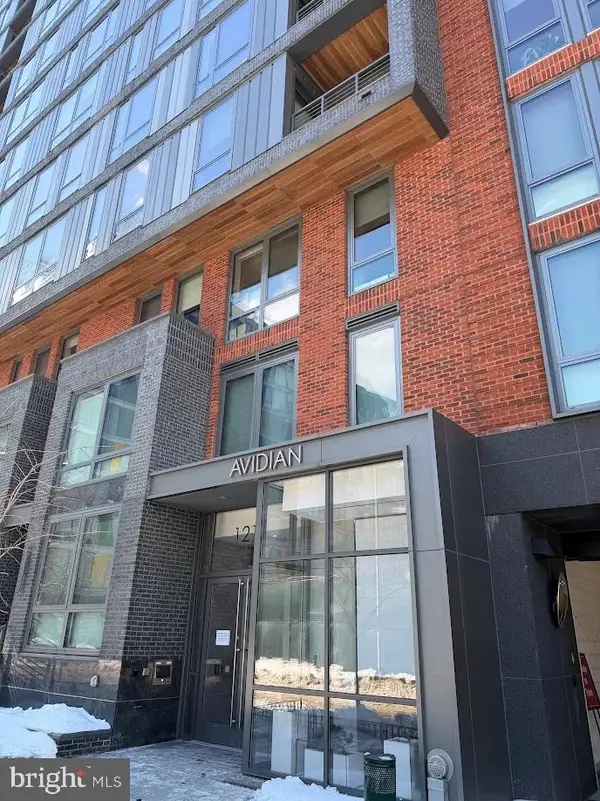 $309,000Coming Soon-- beds 1 baths
$309,000Coming Soon-- beds 1 baths1211 Van St Se #404, WASHINGTON, DC 20003
MLS# DCDC2242236Listed by: EXP REALTY, LLC - Coming Soon
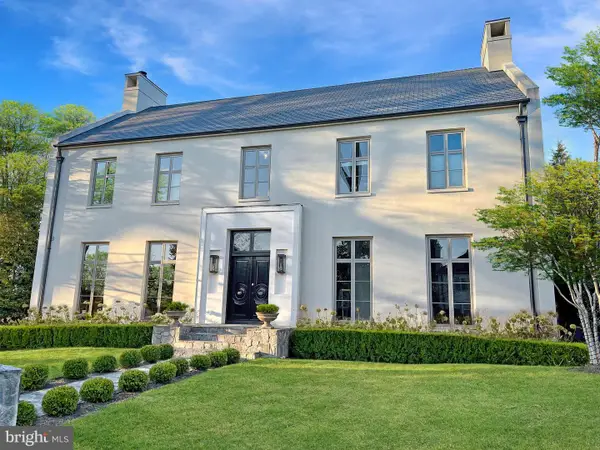 $5,950,000Coming Soon7 beds 9 baths
$5,950,000Coming Soon7 beds 9 baths4929 Lowell St Nw, WASHINGTON, DC 20016
MLS# DCDC2243734Listed by: TTR SOTHEBY'S INTERNATIONAL REALTY - New
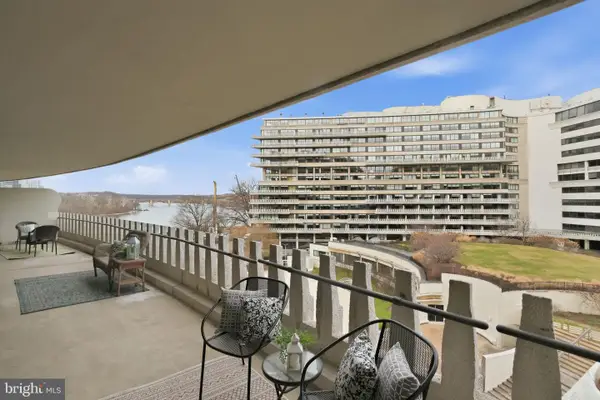 $810,000Active1 beds 2 baths1,350 sq. ft.
$810,000Active1 beds 2 baths1,350 sq. ft.700 New Hampshire Ave Nw #609, WASHINGTON, DC 20037
MLS# DCDC2243808Listed by: RE/MAX REALTY SERVICES - New
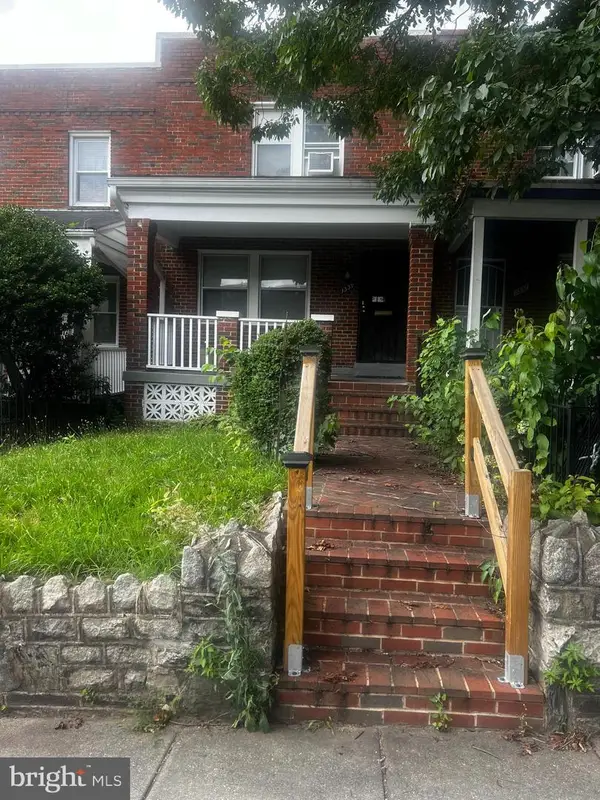 $529,500Active3 beds 2 baths1,570 sq. ft.
$529,500Active3 beds 2 baths1,570 sq. ft.1339 Queen St Ne, WASHINGTON, DC 20002
MLS# DCDC2243816Listed by: RE/MAX REALTY GROUP - New
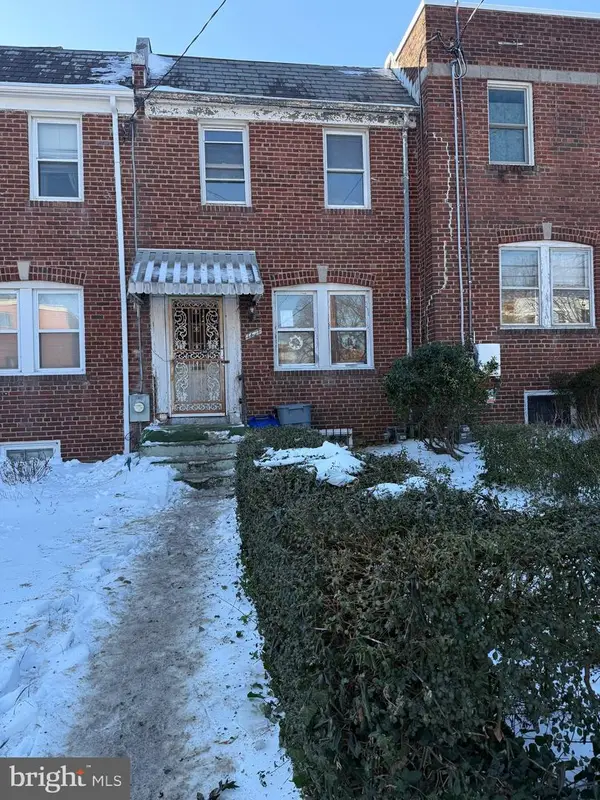 $220,000Active2 beds 1 baths1,188 sq. ft.
$220,000Active2 beds 1 baths1,188 sq. ft.1447 Bangor St Se, WASHINGTON, DC 20020
MLS# DCDC2243802Listed by: RLAH @PROPERTIES

