41 R St Nw, Washington, DC 20001
Local realty services provided by:Better Homes and Gardens Real Estate Community Realty
41 R St Nw,Washington, DC 20001
$999,950
- 3 Beds
- 3 Baths
- 1,892 sq. ft.
- Townhouse
- Active
Listed by: nikki a cooper
Office: compass
MLS#:DCDC2227996
Source:BRIGHTMLS
Price summary
- Price:$999,950
- Price per sq. ft.:$528.51
About this home
Welcome to this exquisite townhouse in the heart of NW DC!
This elegant residence offers 1,892 square feet of thoughtfully designed living space, combining urban sophistication with timeless charm.
Step inside to discover gleaming hardwood floors and an open main level that flows seamlessly from the family and dining areas to the rear gourmet kitchen. Accented by an exposed brick wall and modern corded cable railing balusters, the space feels both warm and contemporary. The chefs kitchen features a gas cooktop, stainless steel appliances, marble countertops, and an open layout thats perfect for cooking, entertaining and conversation.
Upstairs, youll find two spacious bedrooms and a stunning primary suite with vaulted ceilings, a skylight, and another exposed brick wall. The primary ensuite bathroom offers a spa-like retreat with a glass shower, soaking tub, double sinks, and luxurious marble finishes.
The fully finished basement - with both front and rear entrances - adds incredible versatility. With a full bath, its ideal as a guest suite, home office with client access, short-term rental, or your ultimate gym or media space.
Out back, enjoy a private fenced outdoor oasis complete with a deck, flagstone patio, lighting, and parking pad for two cars behind an electric garage door.
Priced comparably to nearby condos, yet offering more space, privacy, and no condo fees!
Contact an agent
Home facts
- Year built:1895
- Listing ID #:DCDC2227996
- Added:72 day(s) ago
- Updated:December 30, 2025 at 02:43 PM
Rooms and interior
- Bedrooms:3
- Total bathrooms:3
- Full bathrooms:2
- Half bathrooms:1
- Living area:1,892 sq. ft.
Heating and cooling
- Cooling:Central A/C
- Heating:Central, Natural Gas
Structure and exterior
- Year built:1895
- Building area:1,892 sq. ft.
- Lot area:0.03 Acres
Schools
- High school:DUNBAR SENIOR
- Middle school:LANGLEY ELEMENTARY SCHOOL
Utilities
- Water:Public
- Sewer:Public Sewer
Finances and disclosures
- Price:$999,950
- Price per sq. ft.:$528.51
- Tax amount:$7,721 (2025)
New listings near 41 R St Nw
- Coming Soon
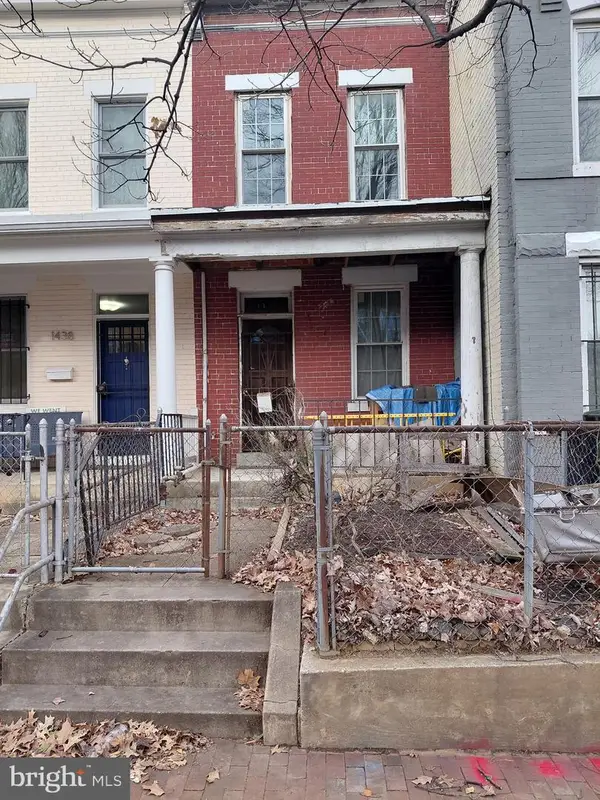 $389,990Coming Soon-- beds -- baths
$389,990Coming Soon-- beds -- baths1440 C St Se, WASHINGTON, DC 20003
MLS# DCDC2239098Listed by: RE/MAX UNITED REAL ESTATE - Coming Soon
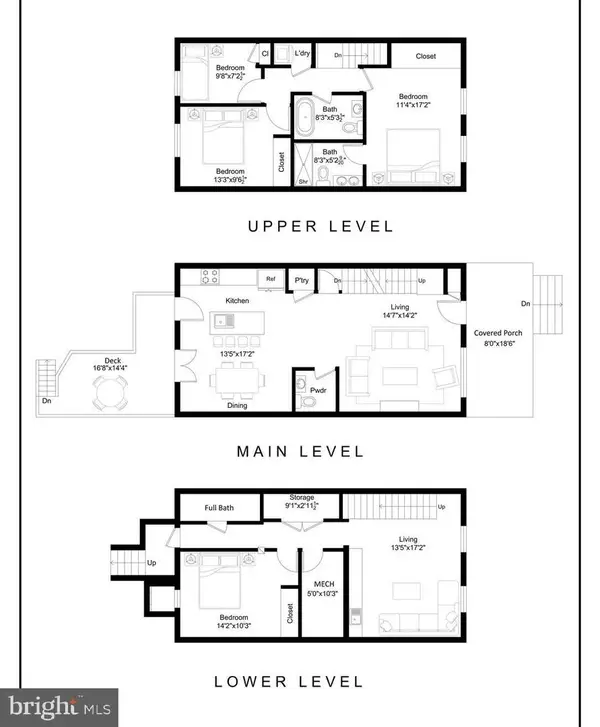 $1,099,900Coming Soon4 beds 4 baths
$1,099,900Coming Soon4 beds 4 baths321 16th St Ne, WASHINGTON, DC 20002
MLS# DCDC2233502Listed by: COMPASS 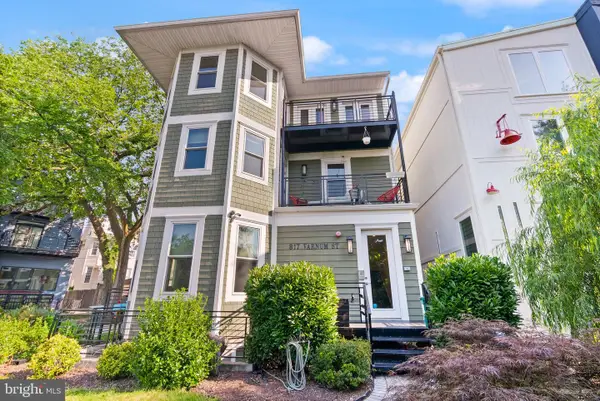 $639,999Pending2 beds 2 baths1,004 sq. ft.
$639,999Pending2 beds 2 baths1,004 sq. ft.817 Varnum St Nw, WASHINGTON, DC 20011
MLS# DCDC2210504Listed by: COMPASS- Coming Soon
 $600,000Coming Soon2 beds 3 baths
$600,000Coming Soon2 beds 3 baths73 G St Sw #103, WASHINGTON, DC 20024
MLS# DCDC2239064Listed by: RLAH @PROPERTIES - New
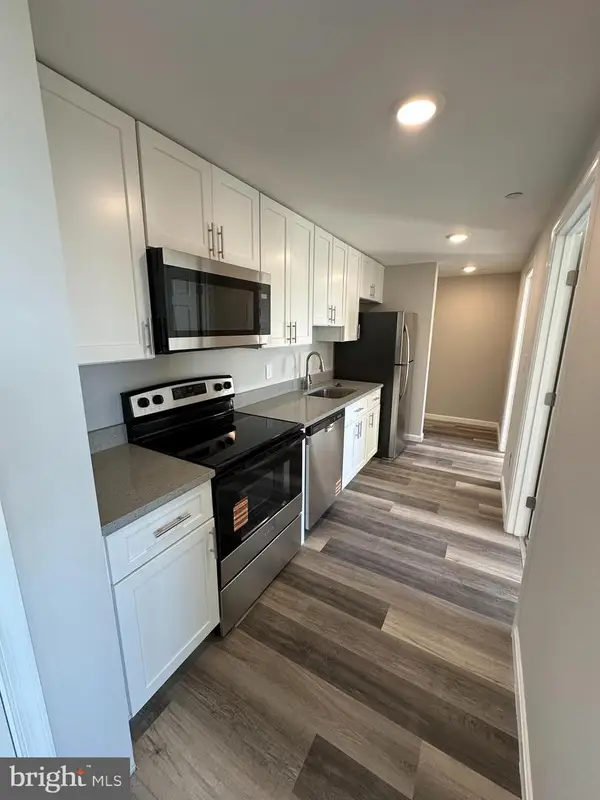 $389,000Active4 beds 1 baths
$389,000Active4 beds 1 baths1812 H Pl Ne #304, WASHINGTON, DC 20002
MLS# DCDC2238914Listed by: LONG & FOSTER REAL ESTATE, INC. - New
 $290,000Active4 beds 1 baths
$290,000Active4 beds 1 baths1812 H Pl Ne #b03, WASHINGTON, DC 20002
MLS# DCDC2238930Listed by: LONG & FOSTER REAL ESTATE, INC. - New
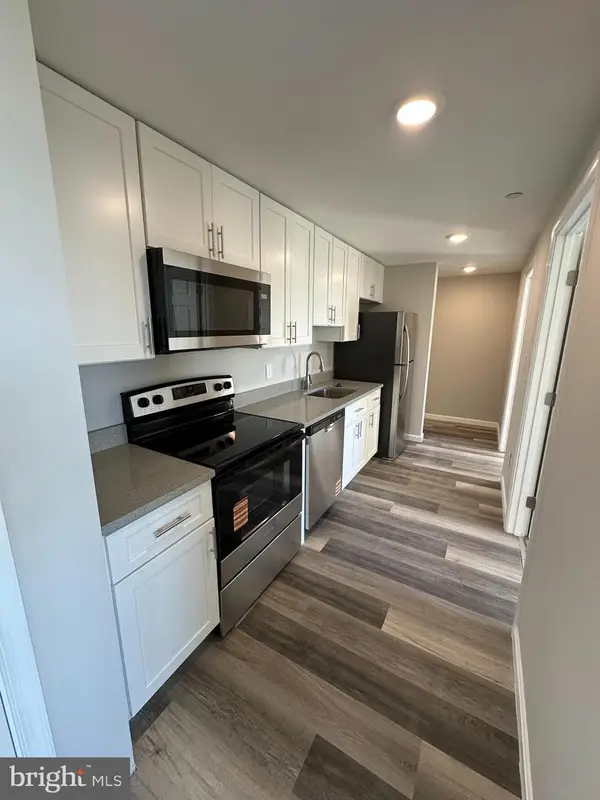 $210,000Active4 beds 1 baths
$210,000Active4 beds 1 baths1812 H Pl Ne #407, WASHINGTON, DC 20002
MLS# DCDC2238932Listed by: LONG & FOSTER REAL ESTATE, INC. - Coming Soon
 $1,950,000Coming Soon2 beds 2 baths
$1,950,000Coming Soon2 beds 2 baths1111 24th St Nw #27, WASHINGTON, DC 20037
MLS# DCDC2238934Listed by: REALTY ONE GROUP CAPITAL - New
 $449,000Active4 beds 1 baths
$449,000Active4 beds 1 baths1812 H Pl Ne #409, WASHINGTON, DC 20002
MLS# DCDC2235544Listed by: LONG & FOSTER REAL ESTATE, INC. - Coming Soon
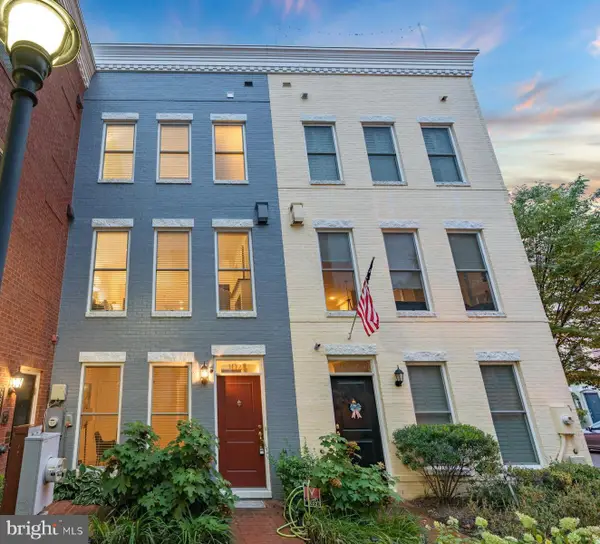 $1,125,000Coming Soon4 beds 4 baths
$1,125,000Coming Soon4 beds 4 baths1022 3rd Pl Se, WASHINGTON, DC 20003
MLS# DCDC2235620Listed by: TTR SOTHEBY'S INTERNATIONAL REALTY
