4101 Albemarle St Nw #443, Washington, DC 20016
Local realty services provided by:Better Homes and Gardens Real Estate Premier
4101 Albemarle St Nw #443,Washington, DC 20016
$539,000
- 1 Beds
- 1 Baths
- 833 sq. ft.
- Condominium
- Active
Listed by: cheryl r leahy
Office: compass
MLS#:DCDC2208754
Source:BRIGHTMLS
Price summary
- Price:$539,000
- Price per sq. ft.:$647.06
About this home
Experience urban sophistication in this turnkey one-bedroom, one-bath plus den unit located in the heart of Tenleytown. Cityline offers a modern retreat with sleek contemporary design and a full-service lifestyle. Unit #443 has an open floor plan with rich wood floors in the living area and cozy carpeting in the bedroom and den. The gourmet kitchen is a chef’s delight, featuring ample cabinetry, gleaming stainless steel appliances, granite countertops, and a breakfast bar. Enjoy the comfort of individually controlled HVAC and the convenience of an in-unit washer and dryer. This unit has been completely updated within the past five years to include HVAC, appliances and new lighting fixtures and recessed lights. A wall of floor-to-ceiling windows bathes the interior in natural light, creating an inviting atmosphere. Overlooking the tranquil courtyard, this unit ensures peace and quiet, allowing you to sleep with the windows open, free from street noise. The bedroom offers two spacious closets. Cityline has exceptional amenities, including one secure garage space (#38, EV charger installation permitted). It is a pet-friendly community, welcoming one cat or dog up to 30 pounds, with larger dogs considered on a case-by-case basis. Residents enjoy access to a 24-hour concierge, resident lounge, state-of-the-art gym, and beautifully maintained outdoor spaces, including a central courtyard, terrace, and community garden. Convenience is at your doorstep, with the property positioned above the Tenleytown/AU Metro (Red Line) and just steps from Whole Foods, Target, The Container Store, ACE Hardware, and various dining options. It’s a short walk to American University, Wegman’s, Tatte and more. Cityline has low condo fees and a healthy reserve fund.
Contact an agent
Home facts
- Year built:2005
- Listing ID #:DCDC2208754
- Added:173 day(s) ago
- Updated:December 30, 2025 at 02:43 PM
Rooms and interior
- Bedrooms:1
- Total bathrooms:1
- Full bathrooms:1
- Living area:833 sq. ft.
Heating and cooling
- Cooling:Central A/C
- Heating:Electric, Heat Pump(s)
Structure and exterior
- Year built:2005
- Building area:833 sq. ft.
Schools
- High school:WILSON SENIOR
- Middle school:DEAL
Utilities
- Water:Public
- Sewer:Public Sewer
Finances and disclosures
- Price:$539,000
- Price per sq. ft.:$647.06
- Tax amount:$4,166 (2019)
New listings near 4101 Albemarle St Nw #443
- Coming Soon
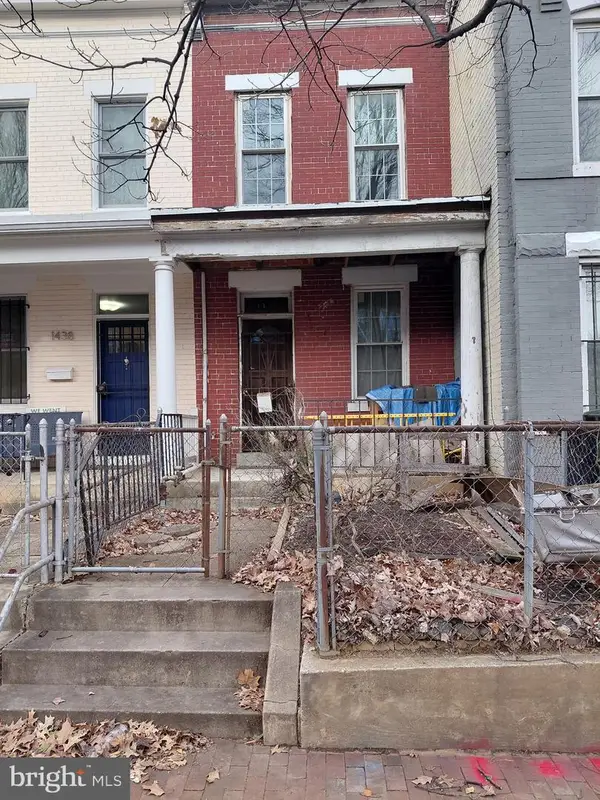 $389,990Coming Soon-- beds -- baths
$389,990Coming Soon-- beds -- baths1440 C St Se, WASHINGTON, DC 20003
MLS# DCDC2239098Listed by: RE/MAX UNITED REAL ESTATE - Coming Soon
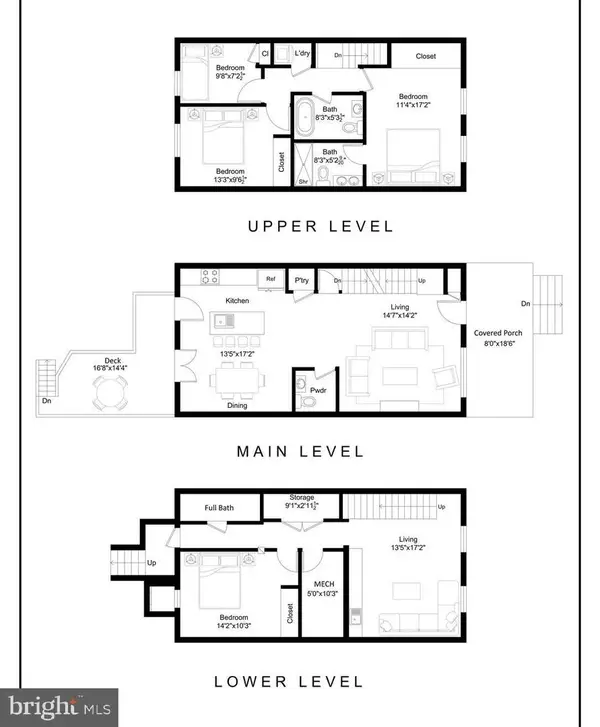 $1,099,900Coming Soon4 beds 4 baths
$1,099,900Coming Soon4 beds 4 baths321 16th St Ne, WASHINGTON, DC 20002
MLS# DCDC2233502Listed by: COMPASS 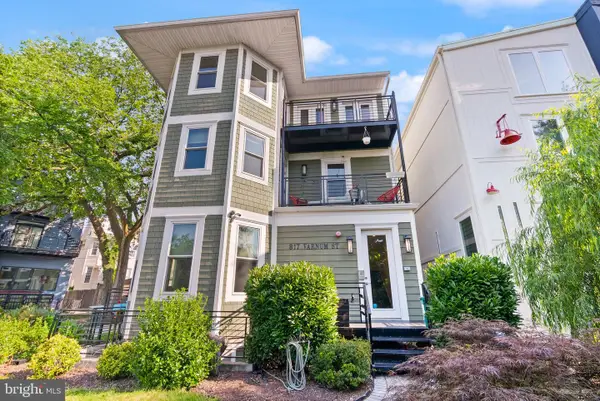 $639,999Pending2 beds 2 baths1,004 sq. ft.
$639,999Pending2 beds 2 baths1,004 sq. ft.817 Varnum St Nw, WASHINGTON, DC 20011
MLS# DCDC2210504Listed by: COMPASS- Coming Soon
 $600,000Coming Soon2 beds 3 baths
$600,000Coming Soon2 beds 3 baths73 G St Sw #103, WASHINGTON, DC 20024
MLS# DCDC2239064Listed by: RLAH @PROPERTIES - New
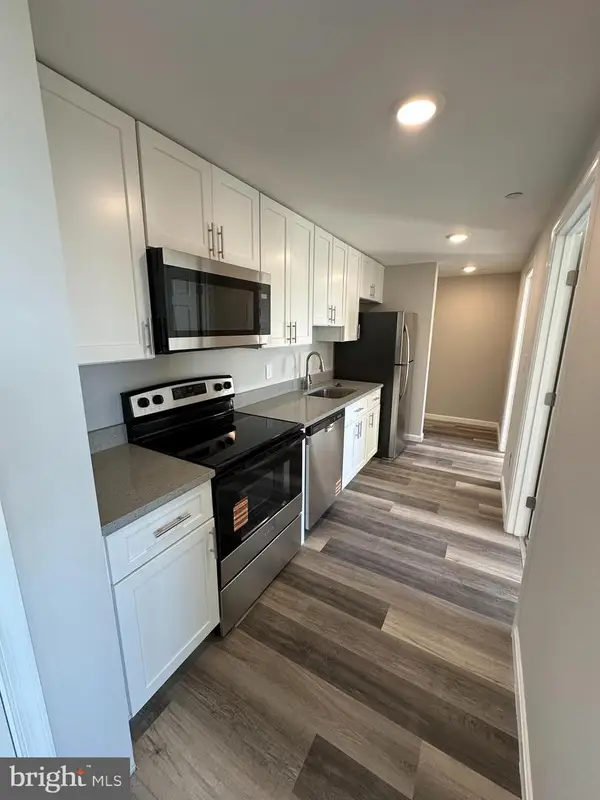 $389,000Active4 beds 1 baths
$389,000Active4 beds 1 baths1812 H Pl Ne #304, WASHINGTON, DC 20002
MLS# DCDC2238914Listed by: LONG & FOSTER REAL ESTATE, INC. - New
 $290,000Active4 beds 1 baths
$290,000Active4 beds 1 baths1812 H Pl Ne #b03, WASHINGTON, DC 20002
MLS# DCDC2238930Listed by: LONG & FOSTER REAL ESTATE, INC. - New
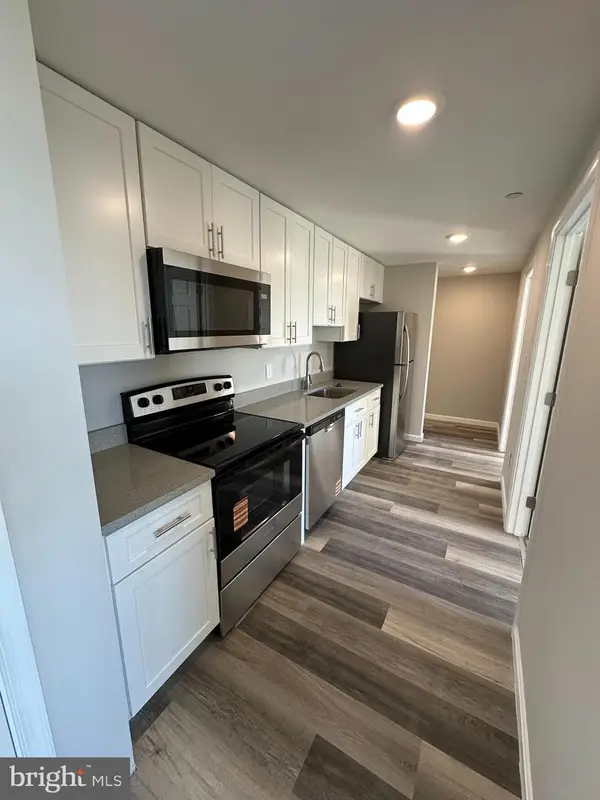 $210,000Active4 beds 1 baths
$210,000Active4 beds 1 baths1812 H Pl Ne #407, WASHINGTON, DC 20002
MLS# DCDC2238932Listed by: LONG & FOSTER REAL ESTATE, INC. - Coming Soon
 $1,950,000Coming Soon2 beds 2 baths
$1,950,000Coming Soon2 beds 2 baths1111 24th St Nw #27, WASHINGTON, DC 20037
MLS# DCDC2238934Listed by: REALTY ONE GROUP CAPITAL - New
 $449,000Active4 beds 1 baths
$449,000Active4 beds 1 baths1812 H Pl Ne #409, WASHINGTON, DC 20002
MLS# DCDC2235544Listed by: LONG & FOSTER REAL ESTATE, INC. - Coming Soon
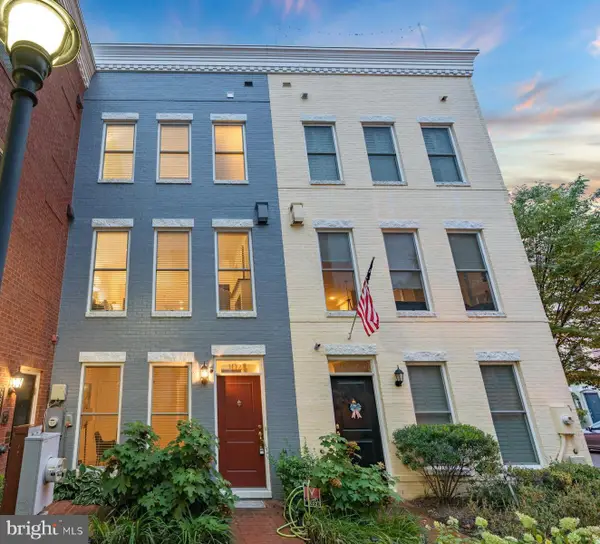 $1,125,000Coming Soon4 beds 4 baths
$1,125,000Coming Soon4 beds 4 baths1022 3rd Pl Se, WASHINGTON, DC 20003
MLS# DCDC2235620Listed by: TTR SOTHEBY'S INTERNATIONAL REALTY
