4114 Emery Pl Nw, Washington, DC 20016
Local realty services provided by:Better Homes and Gardens Real Estate Community Realty
4114 Emery Pl Nw,Washington, DC 20016
$1,749,000
- 3 Beds
- 3 Baths
- 3,100 sq. ft.
- Single family
- Active
Listed by: kimberly a cestari
Office: long & foster real estate, inc.
MLS#:DCDC2223608
Source:BRIGHTMLS
Price summary
- Price:$1,749,000
- Price per sq. ft.:$564.19
About this home
Welcome to 4114 Emery Place NW a beautifully reimagined home offering nearly 2,900 square feet across four finished levels. Perfectly positioned close to two Metro stations, Fort Reno Park, and the vibrant shops and restaurants of Friendship Heights and Tenleytown, this residence combines an ideal location with exquisite craftsmanship and modern luxury.
Step through the entry foyer and discover a home that has been meticulously remodeled with top-of-the-line finishes throughout.
Chef’s Kitchen A true showstopper with Subzero 36” stainless steel refrigerator, Wolf 36” gas range, Miele stainless steel dishwasher, ABBAKA 42” stainless steel island hood with 1400CFM external blower, and custom Sapele exotic wood cabinetry with built-in pantry, spice rack, and garbage/recycling pull-outs. Brazilian granite and stainless-steel countertops feature an integrated prep sink, complemented by a Franke professional series sink with full accessory system. An oversized garden window with casement windows and a built-in grow light completes this stunning space.
Dining Room Elegant and functional, featuring a built-in Subzero wine storage unit (147 bottles, dual temperature zones, and alarm connected), a custom Sapele wood china cabinet, and a striking alabaster chandelier.
Living Area Warm and inviting with built-in surround sound ceiling speakers, extensive custom cabinetry including coat closet and floor-to-ceiling storage with glass shelving, pull-out audio/visual drawers, and a dramatic Tennessee sandstone gas fireplace that anchors the room.
Upstairs Retreat The primary suite is a luxurious sanctuary, highlighted by a spa-inspired bath with an oversized Steamist steam shower (lounging bench, dual Porsche-designed showerheads), dual sinks with Brazilian granite, private toilet room, and custom Sapele wood cabinetry. Dual walk-in closets provide flexible use and one is large enough to serve as a den, nursery, or office. An additional bedroom and updated hall bath complete this level.
Upper Levels The finished attic level offers a third bedroom plus a bonus office area, while the lower level provides a generous recreation room (plumbed for a powder room), laundry, and ample storage.
Whole-Home Features Brazilian cherry hardwood floors (¾” thick, 4” wide) on the first and second floors, dual-zone Carrier HVAC and furnace, Kolbe custom doors and windows, integrated high fidelity audio sound systems, whole house water filter and surge protectors, and a full security system ensure comfort and peace of mind.
Outdoor Oasis The private, fully fenced grounds are a true extension of the home, featuring mature gardens with heritage and ornamental trees, paver walkways and patios, raised stone planting beds, a private front porch, wraparound Japanese-style cantilevered deck, pergola-covered hot tub, lush lawn, multiple gathering spaces, Rainbird sprinkler system, storage shed, and three-zone outdoor speakers—all overlooking rear green space for rare privacy.
4114 Emery Place NW is more than a home ; it’s a lifestyle, blending sophisticated design, modern convenience, and serene outdoor living, all in one of DC’s most desirable neighborhoods.
Contact an agent
Home facts
- Year built:1912
- Listing ID #:DCDC2223608
- Added:91 day(s) ago
- Updated:December 30, 2025 at 02:43 PM
Rooms and interior
- Bedrooms:3
- Total bathrooms:3
- Full bathrooms:2
- Half bathrooms:1
- Living area:3,100 sq. ft.
Heating and cooling
- Cooling:Ceiling Fan(s), Central A/C
- Heating:Forced Air, Natural Gas
Structure and exterior
- Roof:Composite, Shingle, Slate
- Year built:1912
- Building area:3,100 sq. ft.
- Lot area:0.13 Acres
Schools
- High school:JACKSON-REED
- Middle school:DEAL
- Elementary school:JANNEY
Utilities
- Water:Public
- Sewer:Public Sewer
Finances and disclosures
- Price:$1,749,000
- Price per sq. ft.:$564.19
- Tax amount:$9,909 (2024)
New listings near 4114 Emery Pl Nw
- Coming Soon
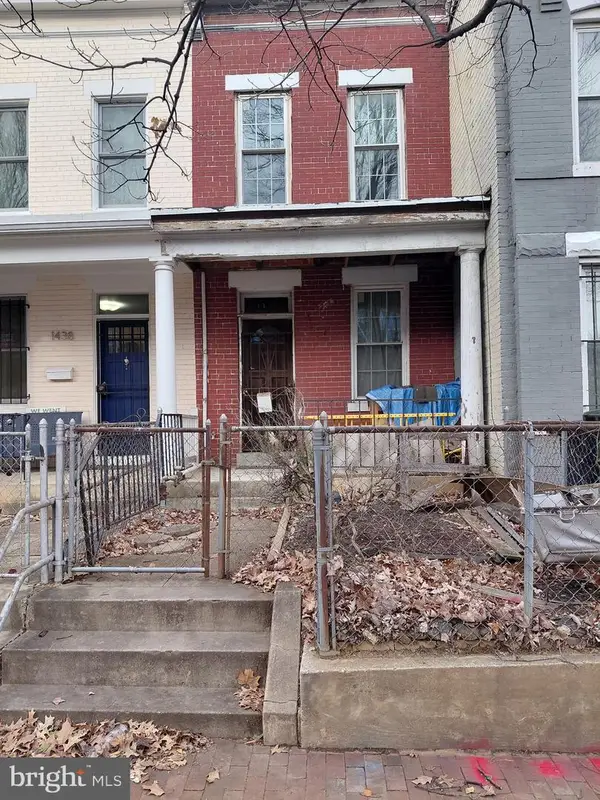 $389,990Coming Soon-- beds -- baths
$389,990Coming Soon-- beds -- baths1440 C St Se, WASHINGTON, DC 20003
MLS# DCDC2239098Listed by: RE/MAX UNITED REAL ESTATE - Coming Soon
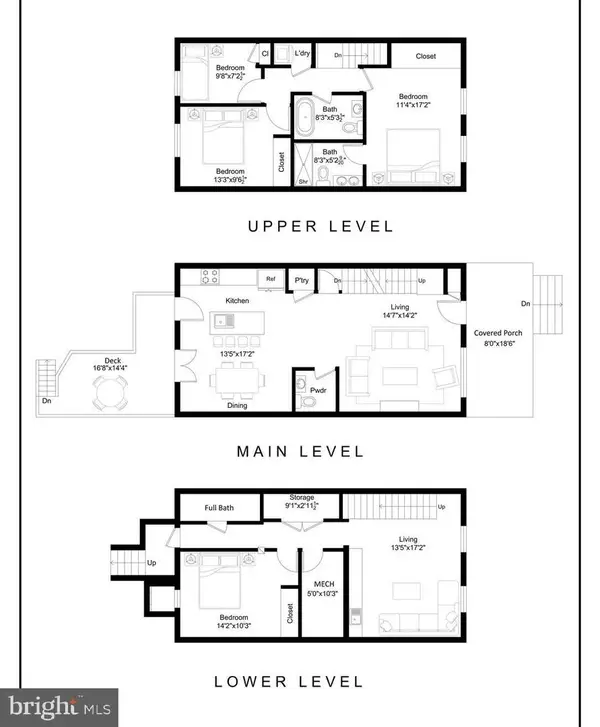 $1,099,900Coming Soon4 beds 4 baths
$1,099,900Coming Soon4 beds 4 baths321 16th St Ne, WASHINGTON, DC 20002
MLS# DCDC2233502Listed by: COMPASS 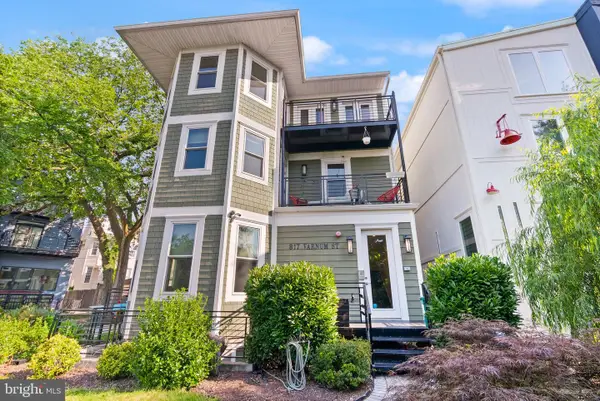 $639,999Pending2 beds 2 baths1,004 sq. ft.
$639,999Pending2 beds 2 baths1,004 sq. ft.817 Varnum St Nw, WASHINGTON, DC 20011
MLS# DCDC2210504Listed by: COMPASS- Coming Soon
 $600,000Coming Soon2 beds 3 baths
$600,000Coming Soon2 beds 3 baths73 G St Sw #103, WASHINGTON, DC 20024
MLS# DCDC2239064Listed by: RLAH @PROPERTIES - New
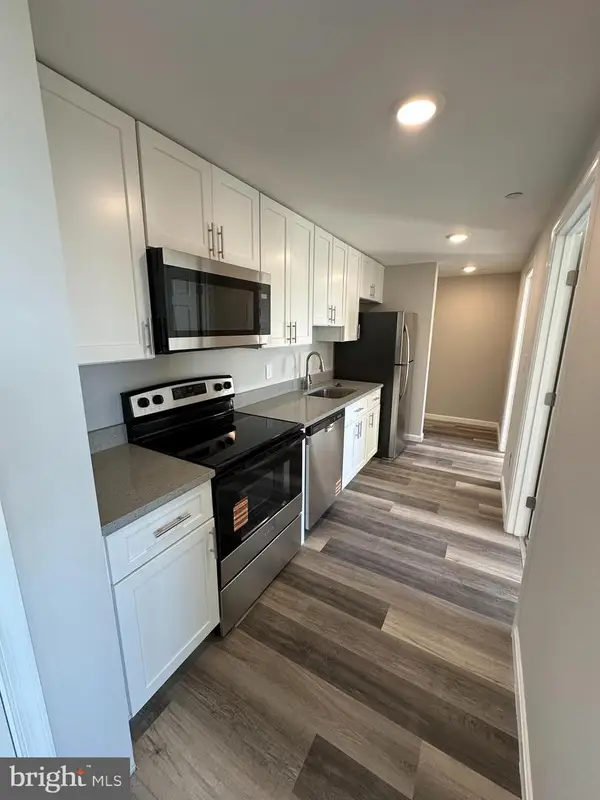 $389,000Active4 beds 1 baths
$389,000Active4 beds 1 baths1812 H Pl Ne #304, WASHINGTON, DC 20002
MLS# DCDC2238914Listed by: LONG & FOSTER REAL ESTATE, INC. - New
 $290,000Active4 beds 1 baths
$290,000Active4 beds 1 baths1812 H Pl Ne #b03, WASHINGTON, DC 20002
MLS# DCDC2238930Listed by: LONG & FOSTER REAL ESTATE, INC. - New
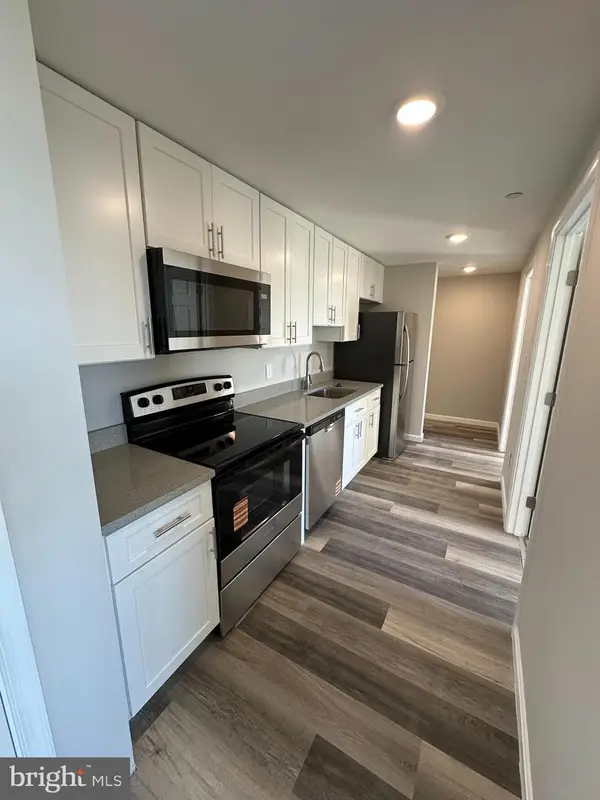 $210,000Active4 beds 1 baths
$210,000Active4 beds 1 baths1812 H Pl Ne #407, WASHINGTON, DC 20002
MLS# DCDC2238932Listed by: LONG & FOSTER REAL ESTATE, INC. - Coming Soon
 $1,950,000Coming Soon2 beds 2 baths
$1,950,000Coming Soon2 beds 2 baths1111 24th St Nw #27, WASHINGTON, DC 20037
MLS# DCDC2238934Listed by: REALTY ONE GROUP CAPITAL - New
 $449,000Active4 beds 1 baths
$449,000Active4 beds 1 baths1812 H Pl Ne #409, WASHINGTON, DC 20002
MLS# DCDC2235544Listed by: LONG & FOSTER REAL ESTATE, INC. - Coming Soon
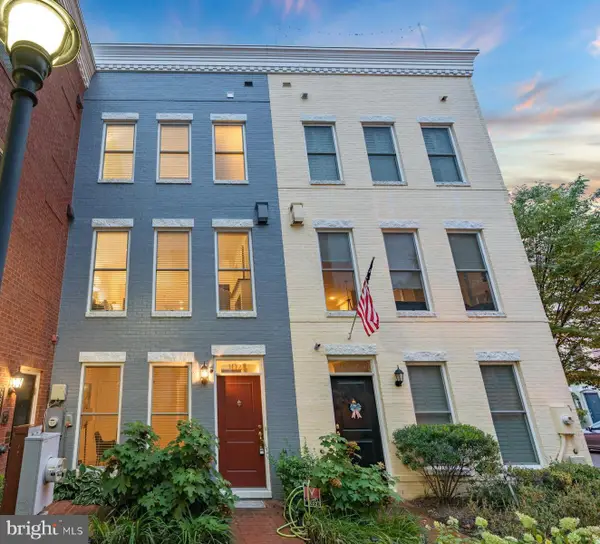 $1,125,000Coming Soon4 beds 4 baths
$1,125,000Coming Soon4 beds 4 baths1022 3rd Pl Se, WASHINGTON, DC 20003
MLS# DCDC2235620Listed by: TTR SOTHEBY'S INTERNATIONAL REALTY
