412 13th St Se, Washington, DC 20003
Local realty services provided by:Better Homes and Gardens Real Estate Valley Partners
412 13th St Se,Washington, DC 20003
$1,325,000
- 3 Beds
- 5 Baths
- 1,920 sq. ft.
- Townhouse
- Pending
Listed by:george s lima iii
Office:compass
MLS#:DCDC2220196
Source:BRIGHTMLS
Price summary
- Price:$1,325,000
- Price per sq. ft.:$690.1
- Monthly HOA dues:$117
About this home
Designer End-Unit Townhome with Rooftop Capitol Views
Welcome to 412 13th Street SE, a rare Buchanan Park residence blending modern tastes, timeless detail, and unbeatable proximity to Eastern Market and Barracks Row. Constructed in 2017 by McCullough Construction, LLC, with design excellence by Maurice Walters Architect Inc., this residence harmoniously combines quality materials and finishes with contemporary luxuries across four levels.
Step inside to discover nearly 10-foot ceilings, oak hardwood floors, and refined crown molding, creating an atmosphere of timeless elegance. Oversized JELD-WEN wood windows allow natural light to pour into every corner and include motorized shades. The main level boasts an open-concept layout including a bright living area with a bonus bank of windows and space for a large dining room table and a powder room. This inviting space flows into a gourmet chef’s kitchen, equipped with Bosch & Thermador appliances, quartz countertops, and bespoke cabinetry, including a pantry. A generous island with seating and floor-to-ceiling windows with a Juliet balcony make this space ideal for both day-to-day living and entertaining.
The upper floors feature 3 bedrooms with en-suite baths, adorned with Waterworks fixtures and marble finishes, ample closets complete with custom designed systems. A flexible den on the lower level and a full bath offers space that can adapt to a guest suite, media area, home office, or fitness room.
Additional features include a spacious garage with ample storage. The home's expansive roof terrace is a charming tree-top retreat offering sweeping westward views of the U.S. Capitol, Library of Congress, and Watkins school’s sports fields. With a natural gas hookup and hose bib, this outdoor space is perfectly equipped for grilling, gardening, or enjoying a serene evening under the stars.
The home's brick exterior, wrought iron-fenced yard, and landscaped grounds reflect the unified elegance of the Buchanan Park community. Ideally located just blocks from Safeway, Eastern Market, Lincoln Park, Trader Joe’s, The Roost, and the vibrant Barracks Row restaurant corridor, with the Potomac Ave and Eastern Market Metro stations mere minutes away — this is Capitol Hill living at its finest. Experience unparalleled luxury, convenience, and architectural excellence in this remarkable residence.
Contact an agent
Home facts
- Year built:2017
- Listing ID #:DCDC2220196
- Added:58 day(s) ago
- Updated:November 01, 2025 at 07:28 AM
Rooms and interior
- Bedrooms:3
- Total bathrooms:5
- Full bathrooms:4
- Half bathrooms:1
- Living area:1,920 sq. ft.
Heating and cooling
- Cooling:Central A/C
- Heating:Forced Air, Natural Gas
Structure and exterior
- Year built:2017
- Building area:1,920 sq. ft.
- Lot area:0.04 Acres
Utilities
- Water:Public
- Sewer:Public Sewer
Finances and disclosures
- Price:$1,325,000
- Price per sq. ft.:$690.1
- Tax amount:$11,372 (2024)
New listings near 412 13th St Se
- Open Sun, 12 to 2pmNew
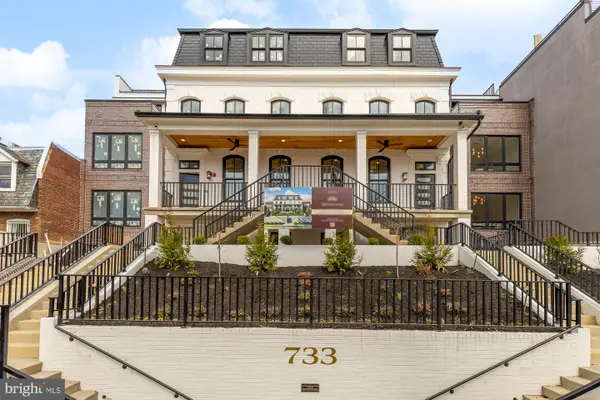 $825,000Active2 beds 2 baths1,445 sq. ft.
$825,000Active2 beds 2 baths1,445 sq. ft.733 Euclid St Nw #204, WASHINGTON, DC 20001
MLS# DCDC2229538Listed by: TTR SOTHEBYS INTERNATIONAL REALTY - New
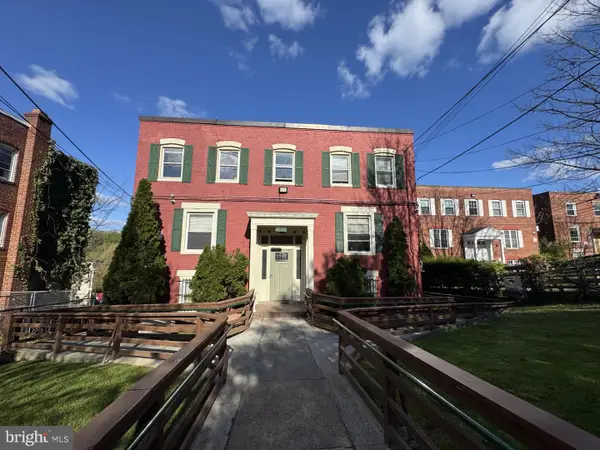 $950,000Active18 beds -- baths
$950,000Active18 beds -- baths3130 Buena Vista Ter Se, WASHINGTON, DC 20020
MLS# DCDC2230104Listed by: COSMOPOLITAN PROPERTIES REAL ESTATE BROKERAGE - Open Sun, 1:30 to 3:30pmNew
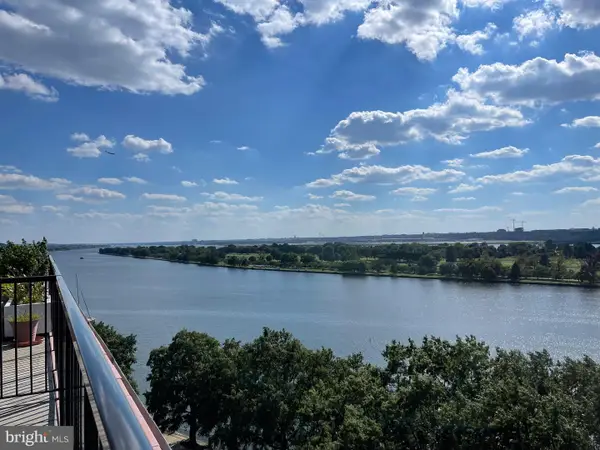 $335,000Active1 beds 1 baths710 sq. ft.
$335,000Active1 beds 1 baths710 sq. ft.510 N St Sw #n625, WASHINGTON, DC 20024
MLS# DCDC2230100Listed by: LONG & FOSTER REAL ESTATE, INC. - Coming Soon
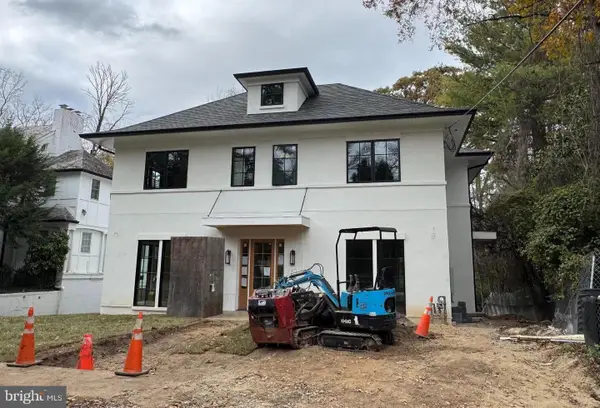 $5,200,000Coming Soon6 beds 7 baths
$5,200,000Coming Soon6 beds 7 baths2733 Chesapeake St Nw, WASHINGTON, DC 20008
MLS# DCDC2229070Listed by: COMPASS - Coming Soon
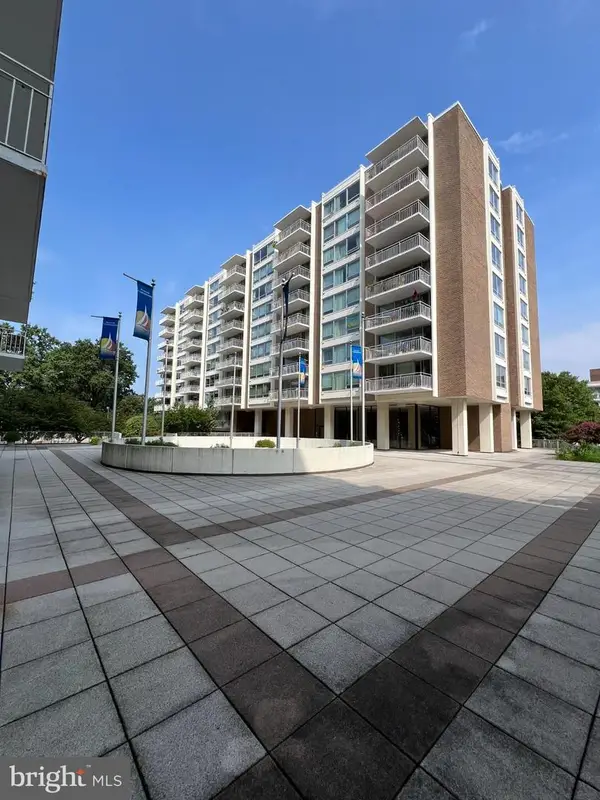 $329,000Coming Soon2 beds 2 baths
$329,000Coming Soon2 beds 2 baths1425 4th St Sw #a304, WASHINGTON, DC 20024
MLS# DCDC2229928Listed by: LONG & FOSTER REAL ESTATE, INC. - Open Sun, 1 to 3:30pmNew
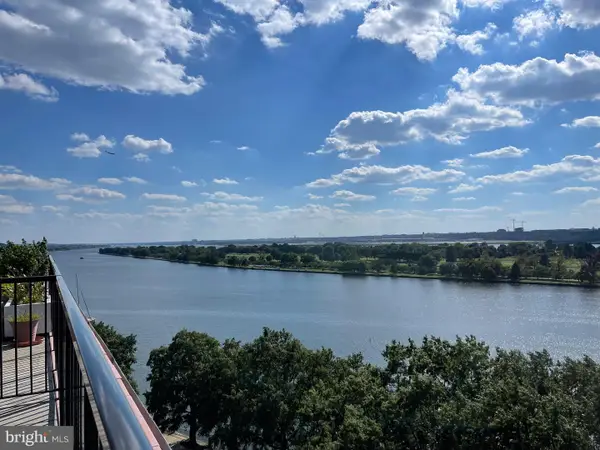 $277,500Active1 beds 1 baths645 sq. ft.
$277,500Active1 beds 1 baths645 sq. ft.510 N St Sw #n223, WASHINGTON, DC 20024
MLS# DCDC2230090Listed by: LONG & FOSTER REAL ESTATE, INC. - Open Sun, 2 to 4pmNew
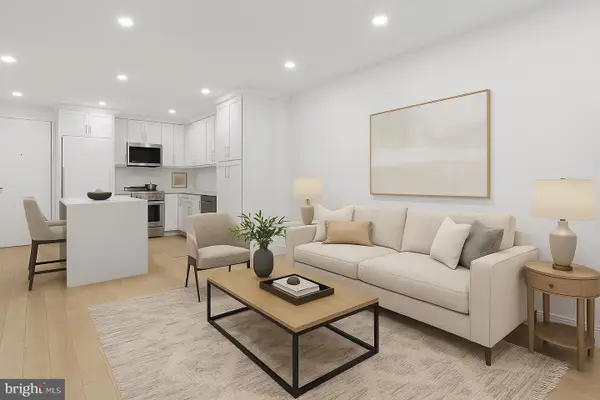 $299,900Active1 beds 1 baths450 sq. ft.
$299,900Active1 beds 1 baths450 sq. ft.1718 P St Nw #l18, WASHINGTON, DC 20036
MLS# DCDC2229942Listed by: COMPASS - New
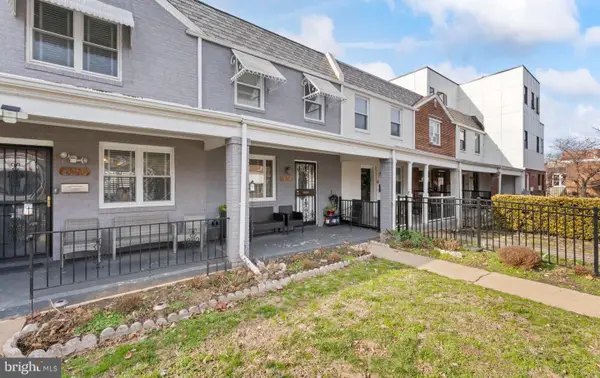 $625,000Active2 beds 1 baths992 sq. ft.
$625,000Active2 beds 1 baths992 sq. ft.432 19th St Ne, WASHINGTON, DC 20002
MLS# DCDC2230050Listed by: SIGNATURE REALTORS INC - New
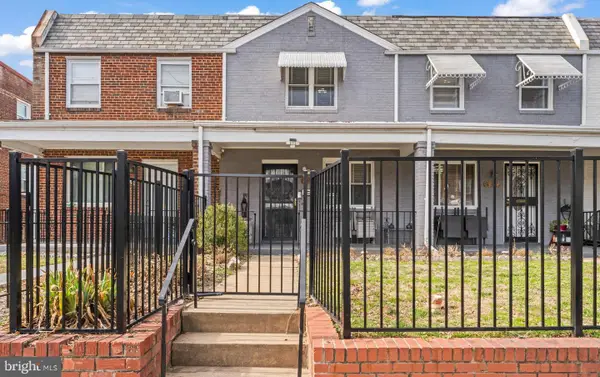 $599,000Active3 beds 1 baths992 sq. ft.
$599,000Active3 beds 1 baths992 sq. ft.430 19th St Ne, WASHINGTON, DC 20002
MLS# DCDC2230070Listed by: SIGNATURE REALTORS INC - New
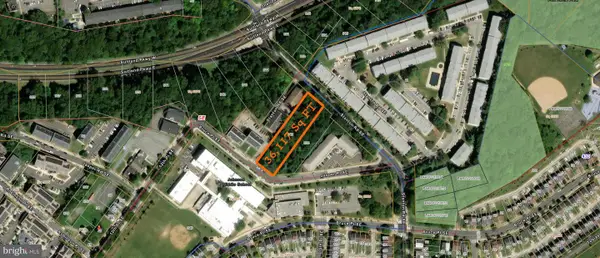 $899,000Active0.83 Acres
$899,000Active0.83 AcresBruce Pl Se, WASHINGTON, DC 20020
MLS# DCDC2230072Listed by: SAMSON PROPERTIES
