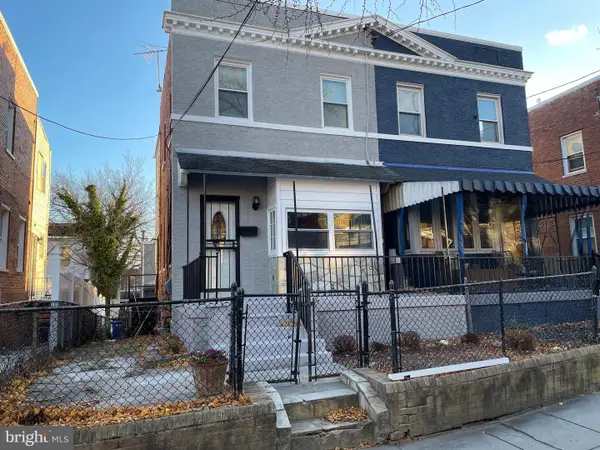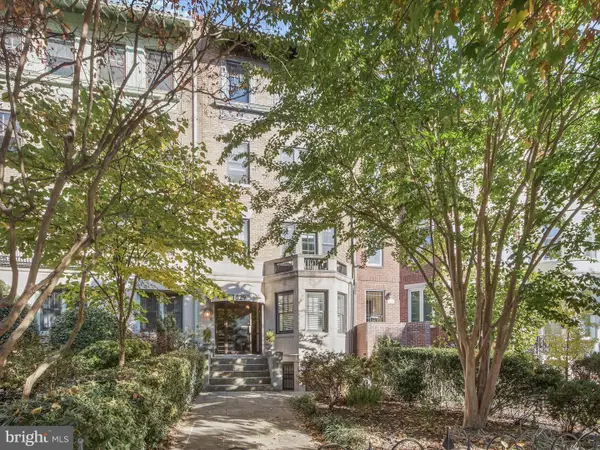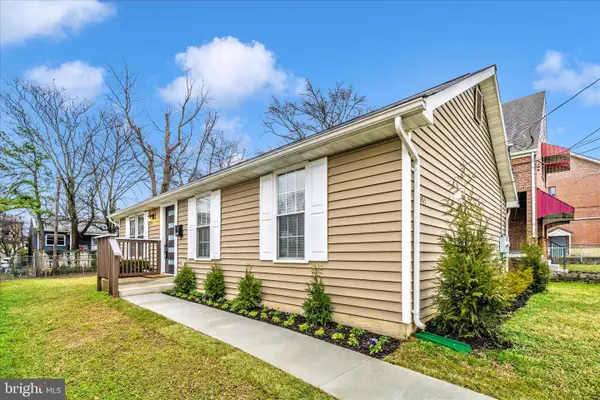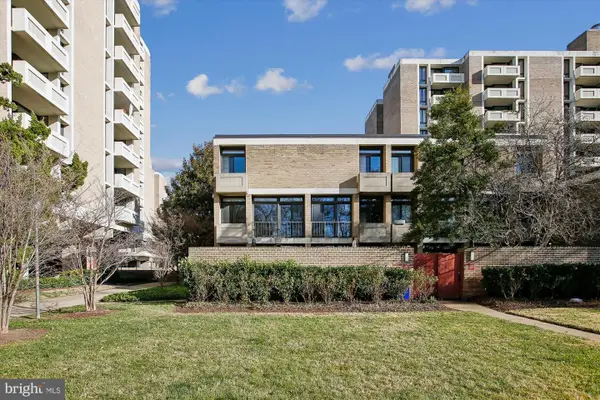412 Woodcrest Dr Se #412b, Washington, DC 20032
Local realty services provided by:Better Homes and Gardens Real Estate Maturo
412 Woodcrest Dr Se #412b,Washington, DC 20032
$529,000
- 3 Beds
- 3 Baths
- 1,948 sq. ft.
- Townhouse
- Active
Listed by: derick hammond
Office: samson properties
MLS#:DCDC2213182
Source:BRIGHTMLS
Price summary
- Price:$529,000
- Price per sq. ft.:$271.56
About this home
Welcome to Woodcrest Villas! This exquisite townhouse that seamlessly blends modern elegance with comfortable living. Built in 2018, this stylish residence boast high end finishes and thoughtful design throughout its generous 2,000 square feet. As you enter, you'll be greeted by beautiful hardwood floors that flow throughout the main level, creating an inviting ambiance. The open-concept layout highlights the spacious living area, dining area, and a large gourmet kitchen is a chef's dream with a large pantry. Perfect for entertaining. Great light fixtures with 2 high end Minka Aire ceiling fans. Upstairs you have 3BR, and 2BA. The expansive primary suite is a true retreat with a wet bar, hardwood floors, and large walk-in closet. Spa inspired bath with separate vanities, and an oversized shower. All three bedrooms have high end Minka Aire ceiling fans. Great location less than a mile from the metro, close to park, playground and pool. Less than a five minute drive to Joint Andrews, and 10 minutes to downtown dc.
Contact an agent
Home facts
- Year built:2018
- Listing ID #:DCDC2213182
- Added:203 day(s) ago
- Updated:December 31, 2025 at 02:48 PM
Rooms and interior
- Bedrooms:3
- Total bathrooms:3
- Full bathrooms:2
- Half bathrooms:1
- Living area:1,948 sq. ft.
Heating and cooling
- Cooling:Central A/C
- Heating:Electric, Forced Air
Structure and exterior
- Year built:2018
- Building area:1,948 sq. ft.
Schools
- High school:BALLOU
- Middle school:HART
- Elementary school:SIMON
Utilities
- Water:Public
- Sewer:Public Sewer
Finances and disclosures
- Price:$529,000
- Price per sq. ft.:$271.56
- Tax amount:$3,681 (2024)
New listings near 412 Woodcrest Dr Se #412b
- New
 $605,000Active3 beds 2 baths1,490 sq. ft.
$605,000Active3 beds 2 baths1,490 sq. ft.530 Somerset Pl Nw, WASHINGTON, DC 20011
MLS# DCDC2235042Listed by: IVAN BROWN REALTY, INC. - Coming SoonOpen Sat, 12 to 2pm
 $1,450,000Coming Soon3 beds 3 baths
$1,450,000Coming Soon3 beds 3 baths1238 Eton Ct Nw #t17, WASHINGTON, DC 20007
MLS# DCDC2235480Listed by: WASHINGTON FINE PROPERTIES, LLC - New
 $699,000Active2 beds 2 baths1,457 sq. ft.
$699,000Active2 beds 2 baths1,457 sq. ft.1829 16th St Nw #4, WASHINGTON, DC 20009
MLS# DCDC2239172Listed by: EXP REALTY, LLC - New
 $79,999Active2 beds 1 baths787 sq. ft.
$79,999Active2 beds 1 baths787 sq. ft.510 Ridge Rd Se #102, WASHINGTON, DC 20019
MLS# DCDC2239176Listed by: EQUILIBRIUM REALTY, LLC - New
 $415,000Active3 beds 2 baths1,025 sq. ft.
$415,000Active3 beds 2 baths1,025 sq. ft.1015 48th Pl Ne, WASHINGTON, DC 20019
MLS# DCDC2235356Listed by: KELLER WILLIAMS PREFERRED PROPERTIES - New
 $259,900Active2 beds 3 baths1,120 sq. ft.
$259,900Active2 beds 3 baths1,120 sq. ft.1609 Gales St Ne, WASHINGTON, DC 20002
MLS# DCDC2235596Listed by: LONG & FOSTER REAL ESTATE, INC. - New
 $64,999Active1 beds 1 baths624 sq. ft.
$64,999Active1 beds 1 baths624 sq. ft.428 Ridge Rd Se #205, WASHINGTON, DC 20019
MLS# DCDC2239078Listed by: EQUILIBRIUM REALTY, LLC - Coming Soon
 $985,000Coming Soon2 beds 3 baths
$985,000Coming Soon2 beds 3 baths431 N St Sw, WASHINGTON, DC 20024
MLS# DCDC2234466Listed by: KELLER WILLIAMS CAPITAL PROPERTIES - New
 $624,900Active4 beds -- baths3,360 sq. ft.
$624,900Active4 beds -- baths3,360 sq. ft.1620 17th Pl Se, WASHINGTON, DC 20020
MLS# DCDC2230944Listed by: EXP REALTY, LLC - New
 $995,000Active2 beds 2 baths1,381 sq. ft.
$995,000Active2 beds 2 baths1,381 sq. ft.700 New Hampshire Ave Nw #519, WASHINGTON, DC 20037
MLS# DCDC2234472Listed by: WINSTON REAL ESTATE, INC.
