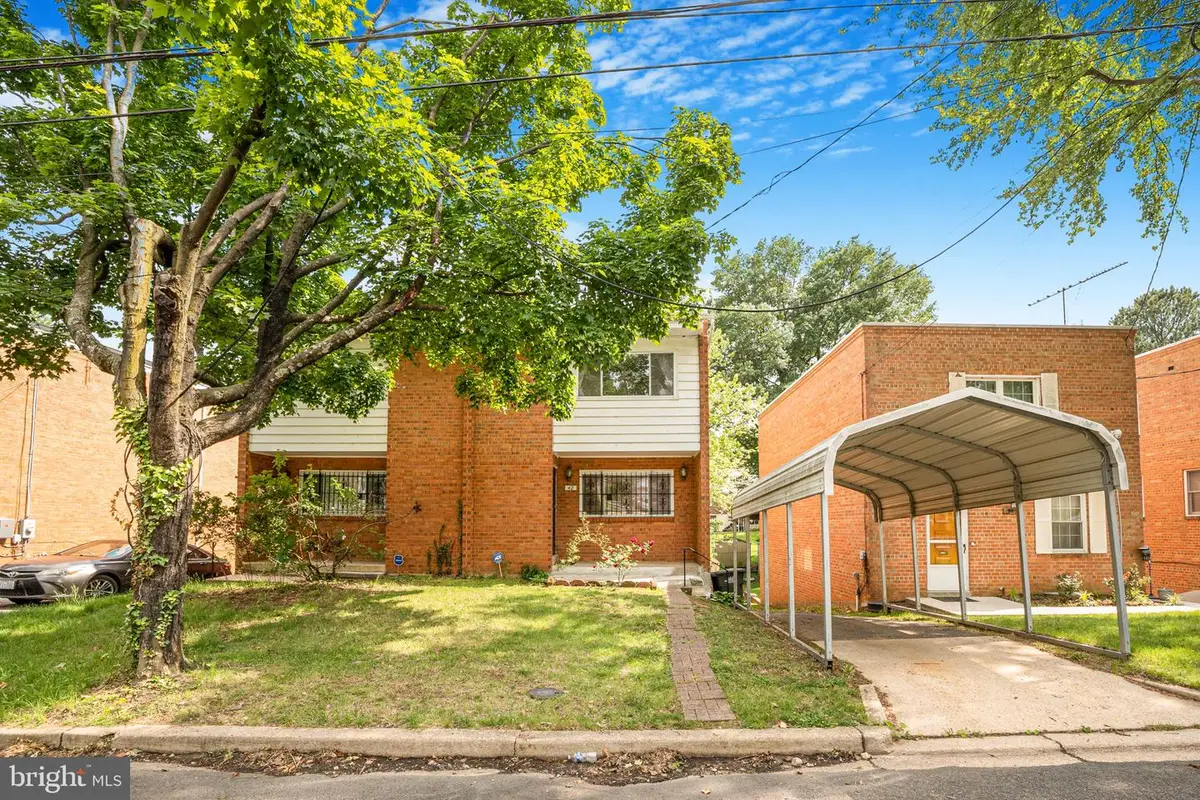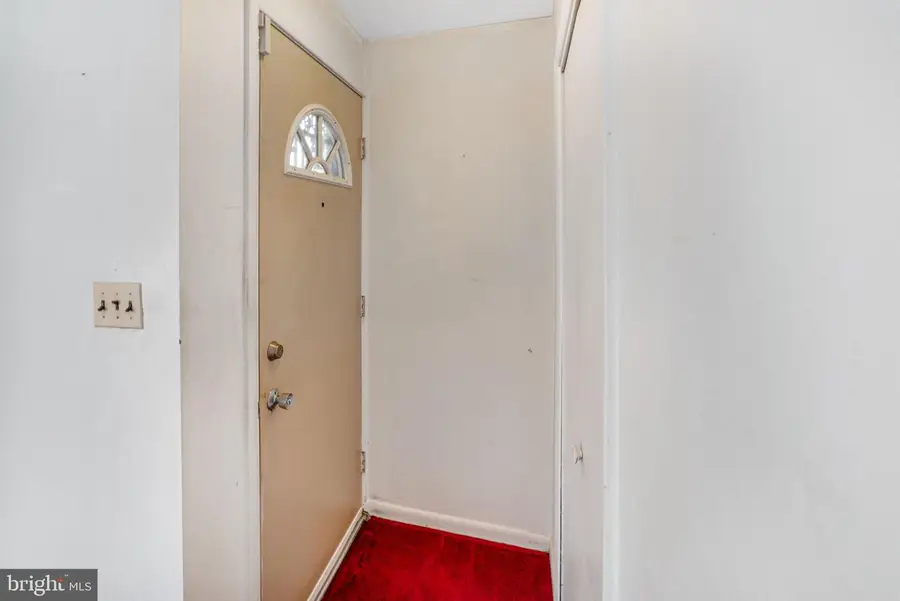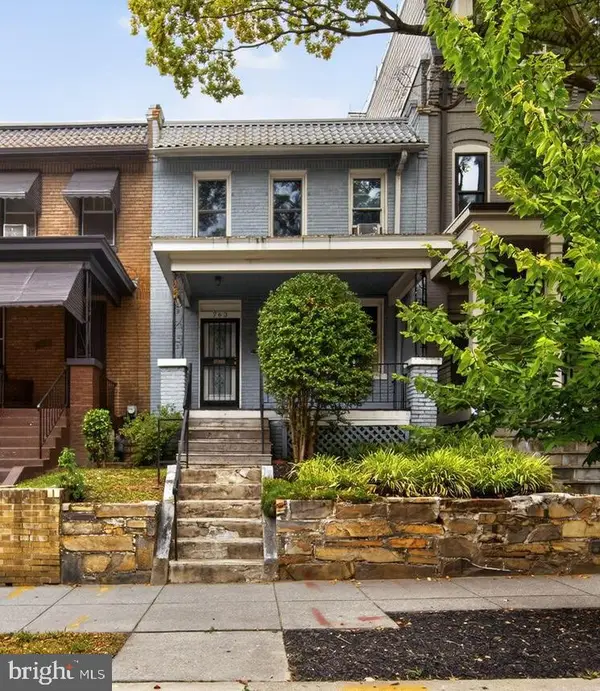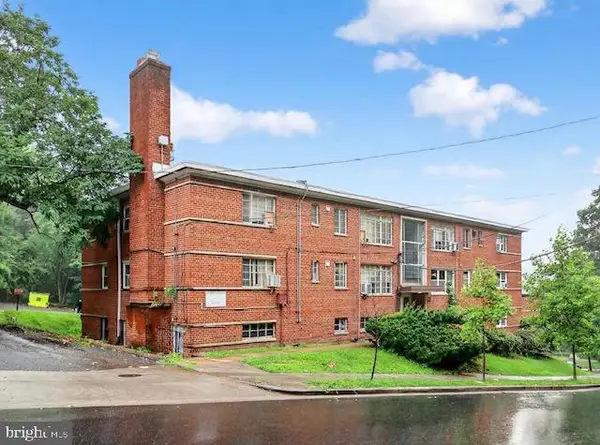42 Brandywine St Sw, WASHINGTON, DC 20032
Local realty services provided by:Better Homes and Gardens Real Estate Community Realty



42 Brandywine St Sw,WASHINGTON, DC 20032
$379,000
- 3 Beds
- 2 Baths
- 1,830 sq. ft.
- Single family
- Pending
Listed by:cecil c smith
Office:bennett realty solutions
MLS#:DCDC2189254
Source:BRIGHTMLS
Price summary
- Price:$379,000
- Price per sq. ft.:$207.1
About this home
Discover this delightful home in Southwest DC, boasting 3 bedrooms and 1.5 bathrooms. The open-concept layout seamlessly connects the living room and dining room, creating a spacious and inviting atmosphere. The generously sized bedrooms are located on the upper level, offering plenty of room for relaxation.
The finished basement serves as a fantastic entertainment area, complete with a walkout that leads to an expansive fenced yard—perfect for outdoor fun and gatherings. This property also includes a separate laundry and utility room for added convenience.
With windows and a roof both under 10 years old, and an HVAC system that is less than five years old, you can enjoy modern comforts with peace of mind. Additionally, a carport provides convenient parking. Located near major routes 295 and 495, this home is just a stone's throw from Nationals Park and various entertainment and sports venues. The owner is also offering a one-year home warranty for your assurance. Don't miss out on this wonderful opportunity!
Contact an agent
Home facts
- Year built:1966
- Listing Id #:DCDC2189254
- Added:156 day(s) ago
- Updated:August 13, 2025 at 07:30 AM
Rooms and interior
- Bedrooms:3
- Total bathrooms:2
- Full bathrooms:1
- Half bathrooms:1
- Living area:1,830 sq. ft.
Heating and cooling
- Cooling:Central A/C
- Heating:90% Forced Air, Natural Gas
Structure and exterior
- Year built:1966
- Building area:1,830 sq. ft.
- Lot area:0.09 Acres
Utilities
- Water:Public
- Sewer:Public Sewer
Finances and disclosures
- Price:$379,000
- Price per sq. ft.:$207.1
- Tax amount:$589 (2024)
New listings near 42 Brandywine St Sw
- New
 $625,000Active3 beds 1 baths2,100 sq. ft.
$625,000Active3 beds 1 baths2,100 sq. ft.763 Kenyon St Nw, WASHINGTON, DC 20010
MLS# DCDC2215484Listed by: COMPASS - Open Sat, 12 to 2pmNew
 $1,465,000Active4 beds 4 baths2,898 sq. ft.
$1,465,000Active4 beds 4 baths2,898 sq. ft.4501 Western Ave Nw, WASHINGTON, DC 20016
MLS# DCDC2215510Listed by: COMPASS - Open Sat, 12 to 2pmNew
 $849,000Active4 beds 4 baths1,968 sq. ft.
$849,000Active4 beds 4 baths1,968 sq. ft.235 Ascot Pl Ne, WASHINGTON, DC 20002
MLS# DCDC2215290Listed by: KELLER WILLIAMS PREFERRED PROPERTIES - Open Sat, 2 to 4pmNew
 $1,299,999Active4 beds 2 baths3,269 sq. ft.
$1,299,999Active4 beds 2 baths3,269 sq. ft.2729 Ontario Rd Nw, WASHINGTON, DC 20009
MLS# DCDC2215330Listed by: LONG & FOSTER REAL ESTATE, INC. - New
 $85,000Active2 beds 1 baths868 sq. ft.
$85,000Active2 beds 1 baths868 sq. ft.2321 Altamont Pl Se #102, WASHINGTON, DC 20020
MLS# DCDC2215378Listed by: LONG & FOSTER REAL ESTATE, INC. - Coming Soon
 $225,000Coming Soon-- beds 1 baths
$225,000Coming Soon-- beds 1 baths1840 Mintwood Pl Nw #102, WASHINGTON, DC 20009
MLS# DCDC2215410Listed by: TTR SOTHEBY'S INTERNATIONAL REALTY - New
 $489,000Active3 beds 1 baths928 sq. ft.
$489,000Active3 beds 1 baths928 sq. ft.448 Delafield Pl Nw, WASHINGTON, DC 20011
MLS# DCDC2215512Listed by: AEGIS REALTY COMPANY, LLC - New
 $569,000Active4 beds 4 baths2,674 sq. ft.
$569,000Active4 beds 4 baths2,674 sq. ft.1702 25th St Se, WASHINGTON, DC 20020
MLS# DCDC2208914Listed by: COMPASS - Open Sun, 2 to 4pmNew
 $5,750,000Active6 beds 6 baths6,411 sq. ft.
$5,750,000Active6 beds 6 baths6,411 sq. ft.2800 32nd St Nw, WASHINGTON, DC 20008
MLS# DCDC2214284Listed by: COMPASS - Open Sun, 1 to 3pmNew
 $665,000Active2 beds 2 baths1,021 sq. ft.
$665,000Active2 beds 2 baths1,021 sq. ft.781 Columbia Rd Nw #1, WASHINGTON, DC 20001
MLS# DCDC2214720Listed by: COMPASS
