4200 49th St Nw, Washington, DC 20016
Local realty services provided by:Better Homes and Gardens Real Estate Valley Partners
Listed by: robert hryniewicki, christopher r leary
Office: ttr sotheby's international realty
MLS#:DCDC2217612
Source:BRIGHTMLS
Price summary
- Price:$4,275,000
- Price per sq. ft.:$756.91
About this home
Experience elevated luxury living at 4200 49th Street NW - a newly constructed masterpiece located in the heart of Spring Valley! Built and designed by the renowned Danube Group in partnership with KAVA Holdings, GTM Architects, CMX Construction, and Studio Sophiste interior design, this exceptional residence spans approximately 5,874 square feet across four finished levels—all seamlessly connected by a private elevator. The main level showcases soaring 10-foot ceilings, a grand open-concept living and dining space, a chef’s kitchen with high-end appliances, custom finishes, a walk-in pantry, mudroom, and a private study - all of which walks out to the rear patio and garden. Upstairs, the second level features three spacious bedroom suites, including a serene primary retreat with dual walk-in closets and a spa-like bath. The third level offers a vaulted ceiling, a generous family room, and an additional private bedroom suite with charming window seating. The expansive lower level provides a fifth bedroom suite, a recreation room with wet bar, a game room, and a dedicated exercise space—ideal for entertaining or flexible living. With an attached one-car garage, driveway parking, and meticulous attention to detail throughout, this stunning home offers an unparalleled blend of elegance, functionality, and modern comfort in one of Washington’s most desirable neighborhoods. Millie's, Compass Coffee, Bluestone Lane, and Crate and Barrel are just down the street! Zoned for Mann ES, Hardy MS, MacArthur HS.
Contact an agent
Home facts
- Year built:2025
- Listing ID #:DCDC2217612
- Added:216 day(s) ago
- Updated:December 25, 2025 at 08:30 AM
Rooms and interior
- Bedrooms:5
- Total bathrooms:6
- Full bathrooms:5
- Half bathrooms:1
- Living area:5,648 sq. ft.
Heating and cooling
- Cooling:Central A/C
- Heating:Forced Air, Natural Gas
Structure and exterior
- Year built:2025
- Building area:5,648 sq. ft.
- Lot area:0.09 Acres
Schools
- High school:MACARTHUR
- Middle school:HARDY
- Elementary school:HORACE MANN
Utilities
- Water:Public
- Sewer:Public Sewer
Finances and disclosures
- Price:$4,275,000
- Price per sq. ft.:$756.91
- Tax amount:$11,137 (2024)
New listings near 4200 49th St Nw
- New
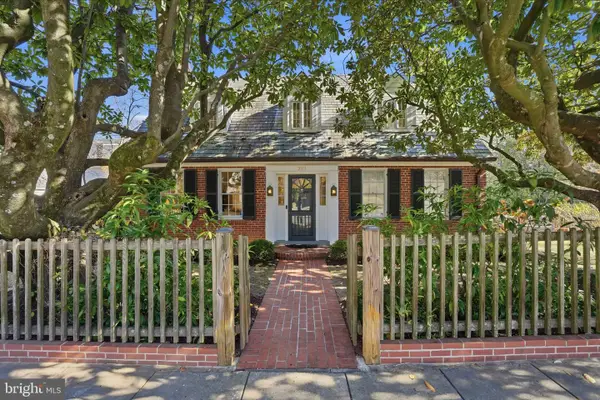 $1,825,000Active4 beds 3 baths2,940 sq. ft.
$1,825,000Active4 beds 3 baths2,940 sq. ft.3515 36th St Nw, WASHINGTON, DC 20016
MLS# DCDC2235774Listed by: COMPASS - Coming Soon
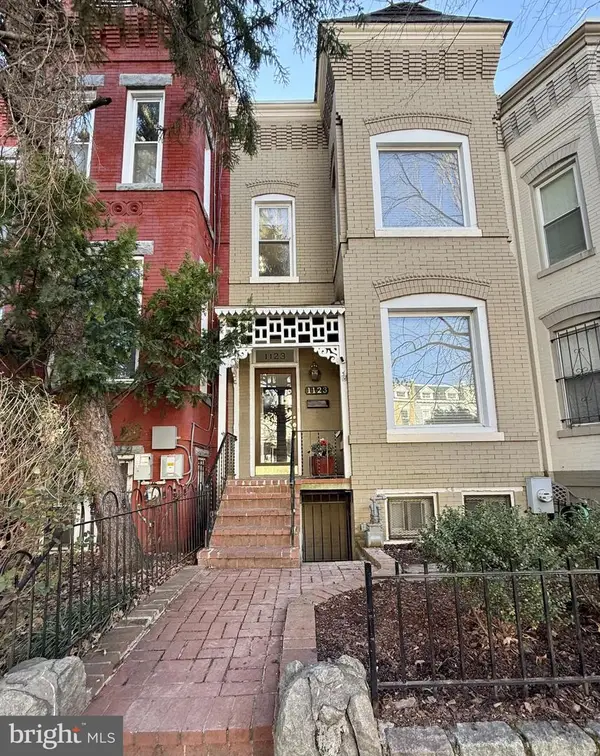 $815,000Coming Soon3 beds 2 baths
$815,000Coming Soon3 beds 2 baths1123 I St Ne, WASHINGTON, DC 20002
MLS# DCDC2235640Listed by: TTR SOTHEBY'S INTERNATIONAL REALTY - Coming Soon
 $799,900Coming Soon3 beds 2 baths
$799,900Coming Soon3 beds 2 baths1419 D St Ne, WASHINGTON, DC 20002
MLS# DCDC2235748Listed by: BERKSHIRE HATHAWAY HOMESERVICES PENFED REALTY - Coming Soon
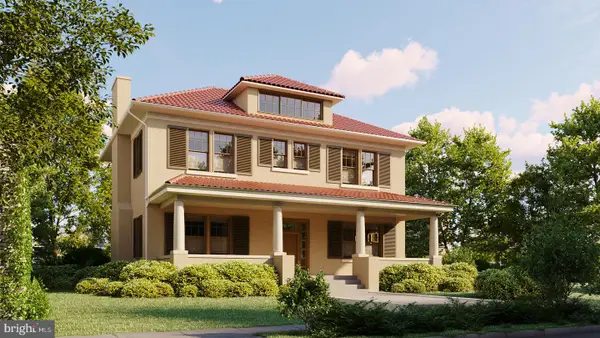 $3,695,000Coming Soon5 beds 4 baths
$3,695,000Coming Soon5 beds 4 baths3626 Ordway St Nw, WASHINGTON, DC 20016
MLS# DCDC2234678Listed by: SAMSON PROPERTIES - Coming Soon
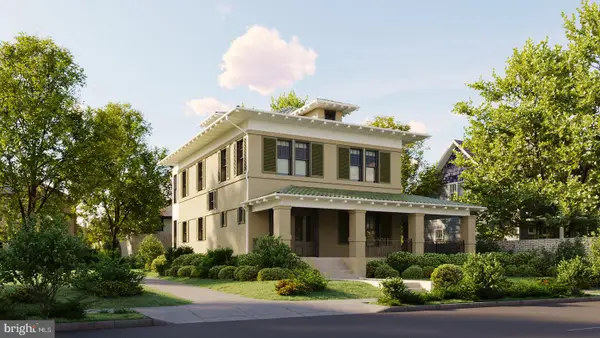 $3,595,000Coming Soon4 beds 4 baths
$3,595,000Coming Soon4 beds 4 baths3615 Norton Pl Nw, WASHINGTON, DC 20016
MLS# DCDC2235656Listed by: SAMSON PROPERTIES - Coming Soon
 $105,000Coming Soon2 beds 1 baths
$105,000Coming Soon2 beds 1 baths625 Chesapeake St Se #301, WASHINGTON, DC 20032
MLS# DCDC2235770Listed by: SAMSON PROPERTIES - Coming Soon
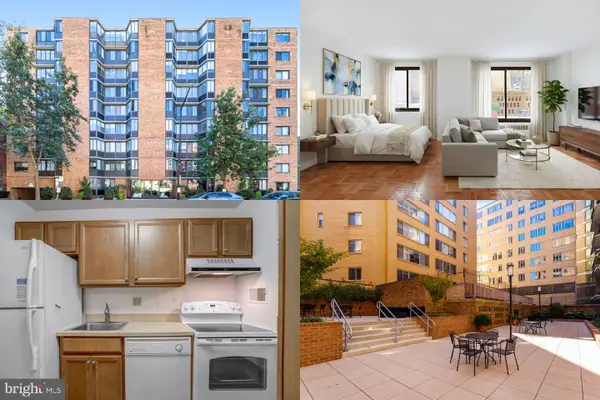 $275,000Coming Soon-- beds 1 baths
$275,000Coming Soon-- beds 1 baths1718 P St Nw #t13, WASHINGTON, DC 20036
MLS# DCDC2235758Listed by: KELLER WILLIAMS REALTY - Coming Soon
 $425,000Coming Soon1 beds 1 baths
$425,000Coming Soon1 beds 1 baths1718 P St Nw #l8, WASHINGTON, DC 20036
MLS# DCDC2235760Listed by: KELLER WILLIAMS REALTY - New
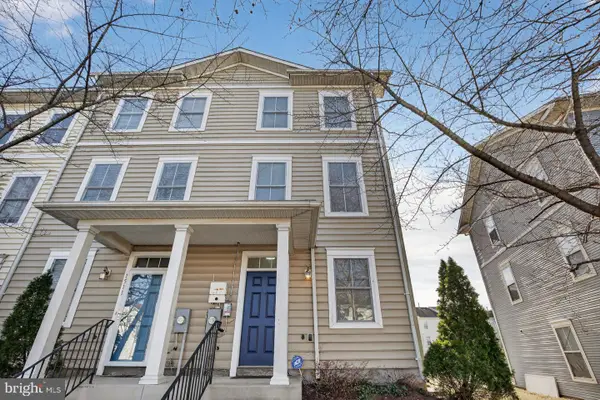 $424,500Active3 beds 3 baths1,485 sq. ft.
$424,500Active3 beds 3 baths1,485 sq. ft.1509 Tanner St Se, WASHINGTON, DC 20020
MLS# DCDC2235646Listed by: HAWKINS REAL ESTATE COMPANY - New
 $499,900Active0.15 Acres
$499,900Active0.15 Acres2807 14th St Ne, WASHINGTON, DC 20017
MLS# DCDC2235744Listed by: RE/MAX DISTINCTIVE REAL ESTATE, INC.
