4201 Cathedral Ave Nw #801e, Washington, DC 20016
Local realty services provided by:Better Homes and Gardens Real Estate Cassidon Realty
4201 Cathedral Ave Nw #801e,Washington, DC 20016
$529,000
- 2 Beds
- 2 Baths
- 1,468 sq. ft.
- Condominium
- Pending
Listed by: carroll dey
Office: ttr sotheby's international realty
MLS#:DCDC2194008
Source:BRIGHTMLS
Price summary
- Price:$529,000
- Price per sq. ft.:$360.35
About this home
Open House - September 29th - 1:00-3:00
Price Reduction * $529,000.00 !!
Beautiful light-filled two-bedroom, two-bathroom condo in the amenity-rich Towers. Designed with comfort and flow in mind, the expansive open floor plan features a generous living room that seamlessly connects to the dining area—perfect for both everyday living and effortless entertaining. Large picture windows swath the home in natural light and offer tranquil, leafy views, while a private balcony invites you to relax and enjoy the outdoors. The kitchen, renovated in 2019, offers plenty of counter and cabinet space. Both bedrooms provide ample space and privacy, and the bathrooms feature new vanities and more. All with fresh paint! Completing this fabulous offering is an assigned Garage parking space.
Residents of The Towers enjoy a wealth of premium amenities, including a well-equipped fitness center, sparkling large swimming pool, tennis court, elegant lobby, beautifully maintained common grounds, and more.
Contact an agent
Home facts
- Year built:1960
- Listing ID #:DCDC2194008
- Added:258 day(s) ago
- Updated:December 25, 2025 at 08:30 AM
Rooms and interior
- Bedrooms:2
- Total bathrooms:2
- Full bathrooms:2
- Living area:1,468 sq. ft.
Heating and cooling
- Cooling:Central A/C
- Heating:Forced Air, Natural Gas
Structure and exterior
- Year built:1960
- Building area:1,468 sq. ft.
Schools
- High school:WILSON SENIOR
- Middle school:HARDY
Utilities
- Water:Public
- Sewer:Public Sewer
Finances and disclosures
- Price:$529,000
- Price per sq. ft.:$360.35
- Tax amount:$3,144 (2024)
New listings near 4201 Cathedral Ave Nw #801e
- New
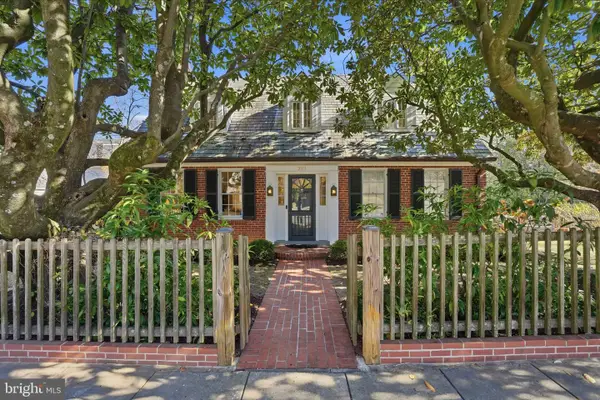 $1,825,000Active4 beds 3 baths2,940 sq. ft.
$1,825,000Active4 beds 3 baths2,940 sq. ft.3515 36th St Nw, WASHINGTON, DC 20016
MLS# DCDC2235774Listed by: COMPASS - Coming Soon
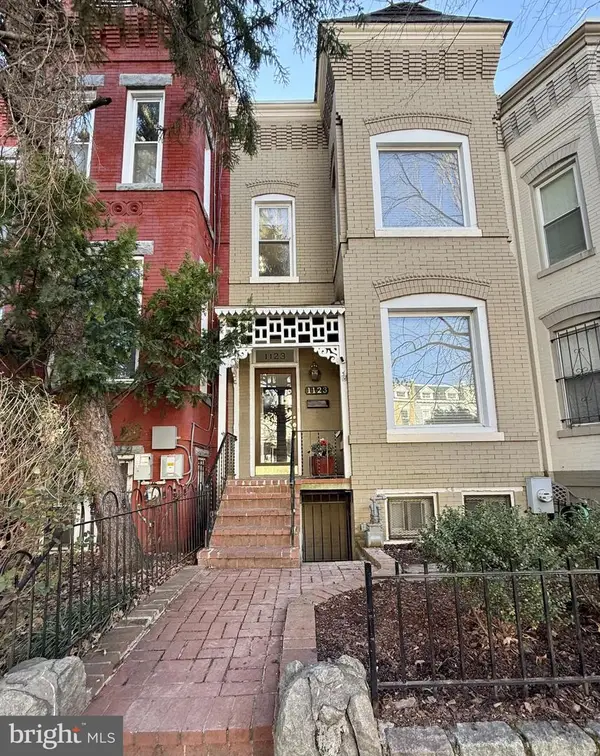 $815,000Coming Soon3 beds 2 baths
$815,000Coming Soon3 beds 2 baths1123 I St Ne, WASHINGTON, DC 20002
MLS# DCDC2235640Listed by: TTR SOTHEBY'S INTERNATIONAL REALTY - Coming Soon
 $799,900Coming Soon3 beds 2 baths
$799,900Coming Soon3 beds 2 baths1419 D St Ne, WASHINGTON, DC 20002
MLS# DCDC2235748Listed by: BERKSHIRE HATHAWAY HOMESERVICES PENFED REALTY - Coming Soon
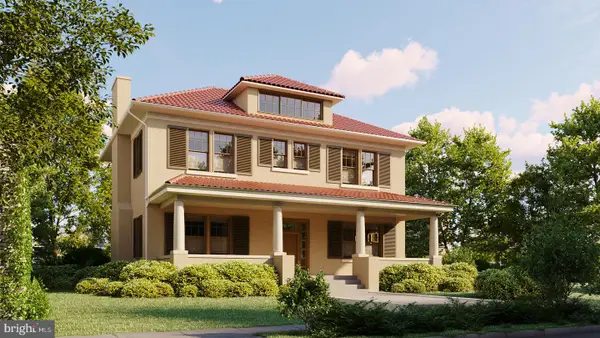 $3,695,000Coming Soon5 beds 4 baths
$3,695,000Coming Soon5 beds 4 baths3626 Ordway St Nw, WASHINGTON, DC 20016
MLS# DCDC2234678Listed by: SAMSON PROPERTIES - Coming Soon
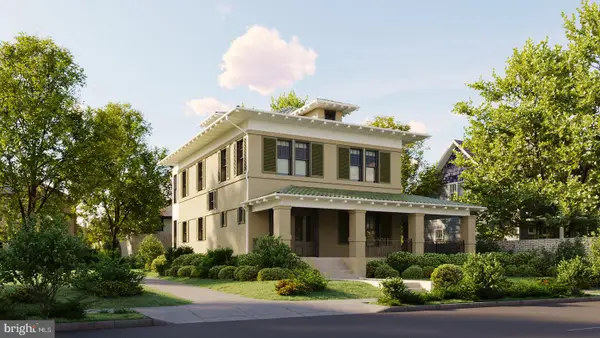 $3,595,000Coming Soon4 beds 4 baths
$3,595,000Coming Soon4 beds 4 baths3615 Norton Pl Nw, WASHINGTON, DC 20016
MLS# DCDC2235656Listed by: SAMSON PROPERTIES - Coming Soon
 $105,000Coming Soon2 beds 1 baths
$105,000Coming Soon2 beds 1 baths625 Chesapeake St Se #301, WASHINGTON, DC 20032
MLS# DCDC2235770Listed by: SAMSON PROPERTIES - Coming Soon
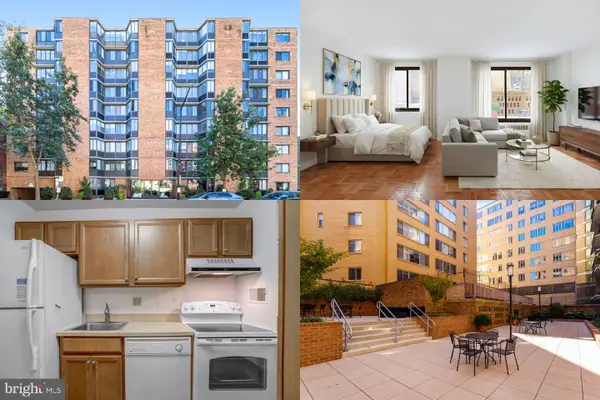 $275,000Coming Soon-- beds 1 baths
$275,000Coming Soon-- beds 1 baths1718 P St Nw #t13, WASHINGTON, DC 20036
MLS# DCDC2235758Listed by: KELLER WILLIAMS REALTY - Coming Soon
 $425,000Coming Soon1 beds 1 baths
$425,000Coming Soon1 beds 1 baths1718 P St Nw #l8, WASHINGTON, DC 20036
MLS# DCDC2235760Listed by: KELLER WILLIAMS REALTY - New
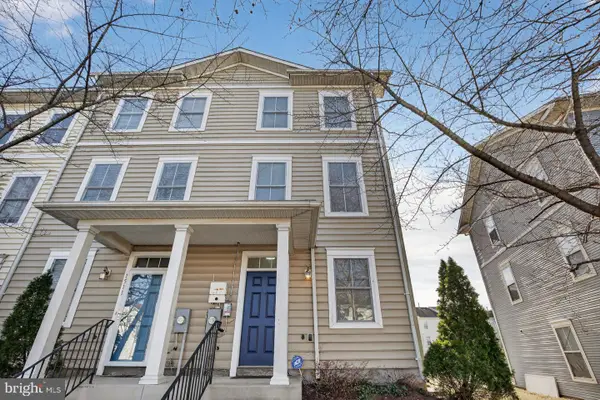 $424,500Active3 beds 3 baths1,485 sq. ft.
$424,500Active3 beds 3 baths1,485 sq. ft.1509 Tanner St Se, WASHINGTON, DC 20020
MLS# DCDC2235646Listed by: HAWKINS REAL ESTATE COMPANY - New
 $499,900Active0.15 Acres
$499,900Active0.15 Acres2807 14th St Ne, WASHINGTON, DC 20017
MLS# DCDC2235744Listed by: RE/MAX DISTINCTIVE REAL ESTATE, INC.
