4214 14th St Nw, WASHINGTON, DC 20011
Local realty services provided by:Better Homes and Gardens Real Estate Capital Area
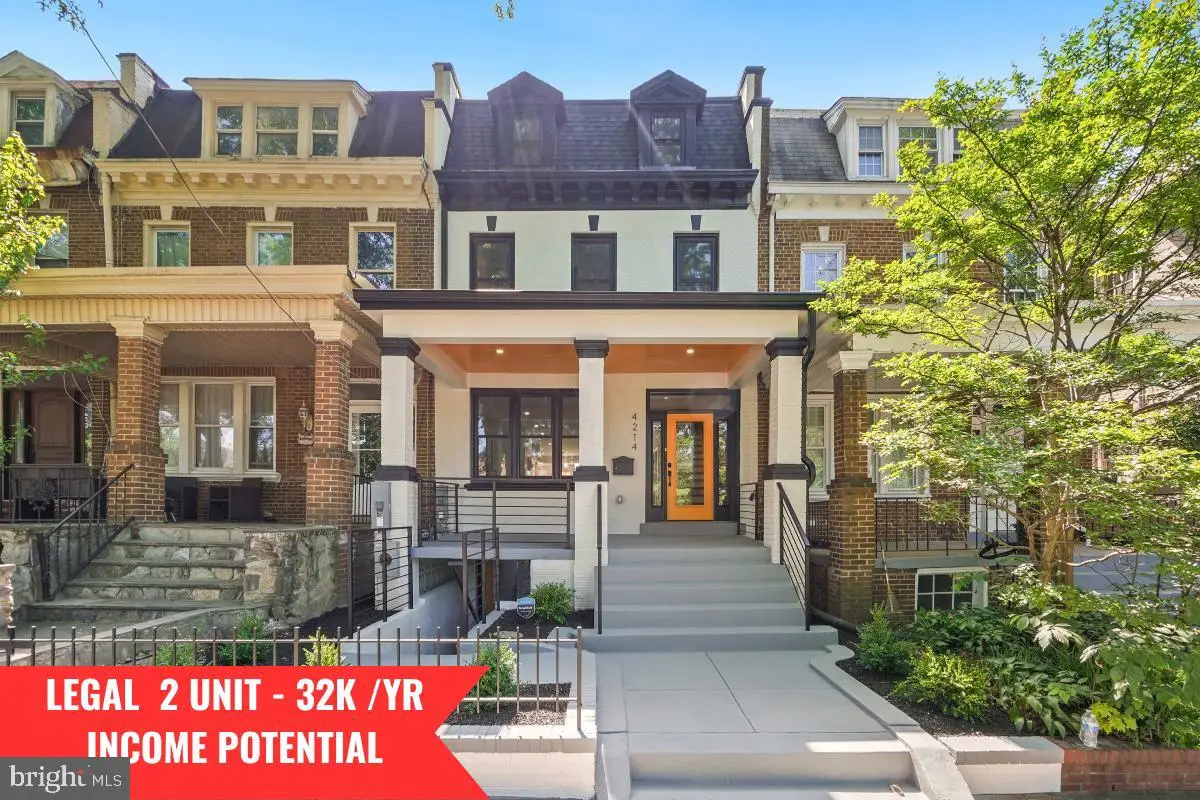

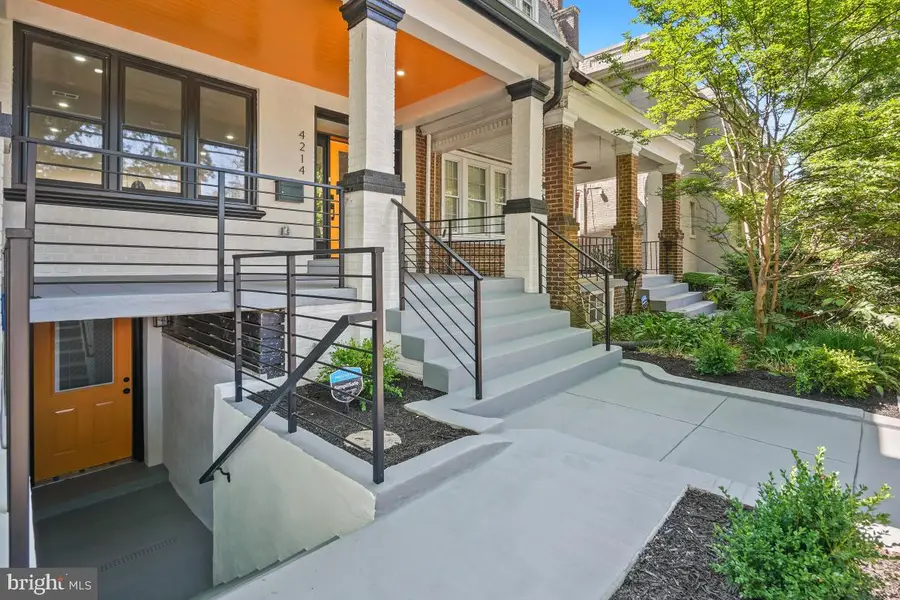
4214 14th St Nw,WASHINGTON, DC 20011
$1,199,900
- 5 Beds
- - Baths
- 2,806 sq. ft.
- Multi-family
- Active
Listed by:folahanmi adunola
Office:taylor properties
MLS#:DCDC2214526
Source:BRIGHTMLS
Price summary
- Price:$1,199,900
- Price per sq. ft.:$427.62
About this home
Welcome to 4214 14th St. NW, a stunning legal two-unit property that exudes modern elegance and
functionality. This exquisite home offers a perfect blend of luxurious living and smart investment potential.
This property features a total of 5 bedrooms and 3.5 bathrooms. The upper unit boasts 3 bedrooms and 2
.5 baths, including a master suite with a loft ideal for a home office and an opulent master bath complete
with a soaking tub. The kitchen is a chef's dream, featuring a massive island, sleek white cabinets, a 36-
inch Thermador gas range, and a Thermador refrigerator. The main and second levels are adorned with
beautiful White Oak hardwood flooring, and the entire home is bathed in natural light, creating an airy,
open feel. The main level also includes a deck leading to the backyard, perfect for outdoor dining and
leisure. The lower level houses an accessory dwelling unit (ADU) unit with 2 bedrooms, 1 bath, and
separate front and back entrances for added privacy and convenience. This rental can easily cover 400K of
mortgage. Additional features of this property include convenient parking at the rear, a rare find in the area.
Experience the best of modern living at 4214 14th St. NW – a place to call home and a smart investment in
one.
Contact an agent
Home facts
- Year built:1927
- Listing Id #:DCDC2214526
- Added:7 day(s) ago
- Updated:August 14, 2025 at 01:30 PM
Rooms and interior
- Bedrooms:5
- Living area:2,806 sq. ft.
Heating and cooling
- Cooling:Central A/C
- Heating:Electric, Hot Water
Structure and exterior
- Year built:1927
- Building area:2,806 sq. ft.
- Lot area:0.03 Acres
Utilities
- Water:Public
- Sewer:Public Sewer
Finances and disclosures
- Price:$1,199,900
- Price per sq. ft.:$427.62
- Tax amount:$4,225 (2024)
New listings near 4214 14th St Nw
- Open Sat, 12 to 2pmNew
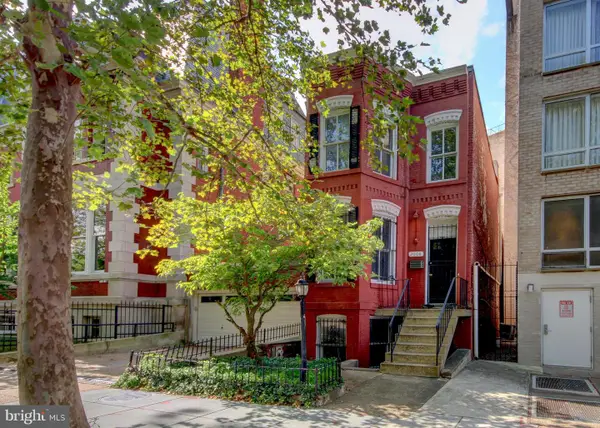 $900,000Active3 beds 2 baths1,780 sq. ft.
$900,000Active3 beds 2 baths1,780 sq. ft.2008 Q St Nw, WASHINGTON, DC 20009
MLS# DCDC2215490Listed by: RLAH @PROPERTIES - New
 $1,789,000Active3 beds 4 baths3,063 sq. ft.
$1,789,000Active3 beds 4 baths3,063 sq. ft.2801 New Mexico Ave Nw #ph7&8, WASHINGTON, DC 20007
MLS# DCDC2215496Listed by: TTR SOTHEBY'S INTERNATIONAL REALTY - Coming Soon
 $899,900Coming Soon3 beds 2 baths
$899,900Coming Soon3 beds 2 baths1528 E E St Se, WASHINGTON, DC 20003
MLS# DCDC2215554Listed by: NETREALTYNOW.COM, LLC - Coming Soon
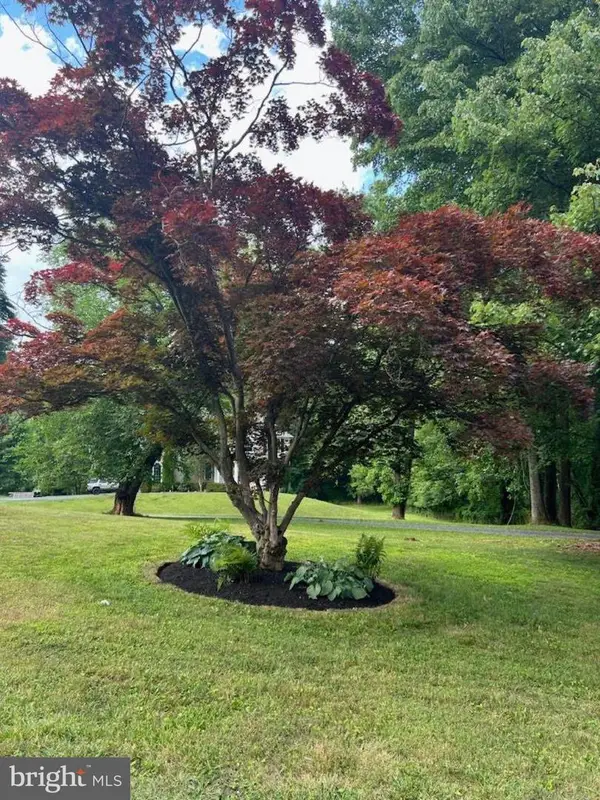 $425,000Coming Soon3 beds 4 baths
$425,000Coming Soon3 beds 4 baths5036 Nash St Ne, WASHINGTON, DC 20019
MLS# DCDC2215540Listed by: REDFIN CORP - New
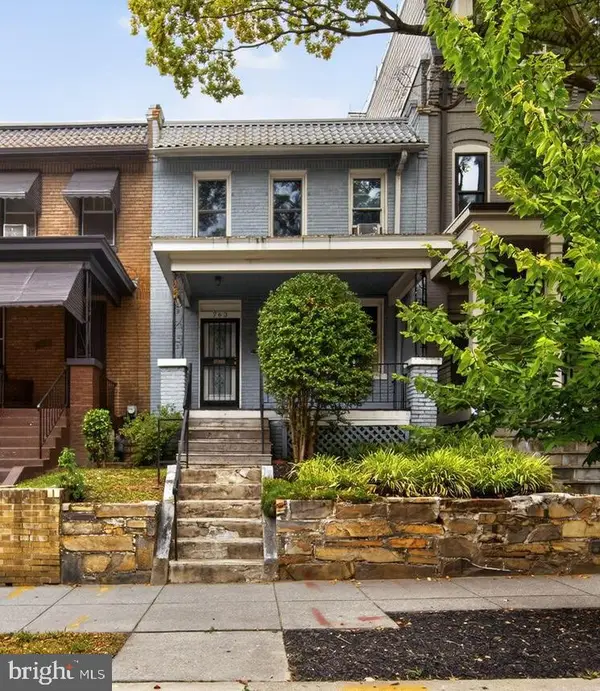 $625,000Active3 beds 1 baths2,100 sq. ft.
$625,000Active3 beds 1 baths2,100 sq. ft.763 Kenyon St Nw, WASHINGTON, DC 20010
MLS# DCDC2215484Listed by: COMPASS - Open Sat, 12 to 2pmNew
 $1,465,000Active4 beds 4 baths2,898 sq. ft.
$1,465,000Active4 beds 4 baths2,898 sq. ft.4501 Western Ave Nw, WASHINGTON, DC 20016
MLS# DCDC2215510Listed by: COMPASS - Open Sat, 12 to 2pmNew
 $849,000Active4 beds 4 baths1,968 sq. ft.
$849,000Active4 beds 4 baths1,968 sq. ft.235 Ascot Pl Ne, WASHINGTON, DC 20002
MLS# DCDC2215290Listed by: KELLER WILLIAMS PREFERRED PROPERTIES - Open Sat, 2 to 4pmNew
 $1,299,999Active4 beds 2 baths3,269 sq. ft.
$1,299,999Active4 beds 2 baths3,269 sq. ft.2729 Ontario Rd Nw, WASHINGTON, DC 20009
MLS# DCDC2215330Listed by: LONG & FOSTER REAL ESTATE, INC. - New
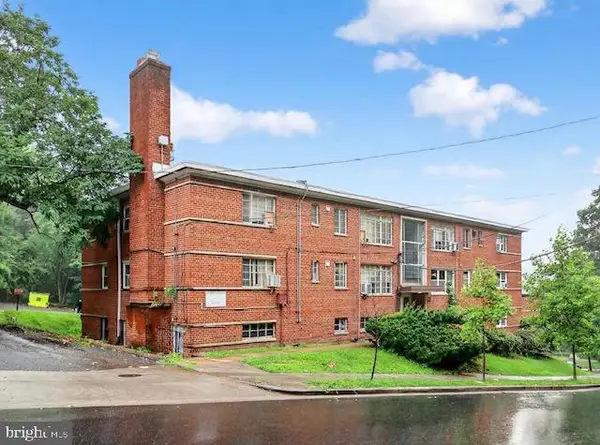 $85,000Active2 beds 1 baths868 sq. ft.
$85,000Active2 beds 1 baths868 sq. ft.2321 Altamont Pl Se #102, WASHINGTON, DC 20020
MLS# DCDC2215378Listed by: LONG & FOSTER REAL ESTATE, INC. - Coming Soon
 $225,000Coming Soon-- beds 1 baths
$225,000Coming Soon-- beds 1 baths1840 Mintwood Pl Nw #102, WASHINGTON, DC 20009
MLS# DCDC2215410Listed by: TTR SOTHEBY'S INTERNATIONAL REALTY
