4224 Southern Ave Se, Washington, DC 20019
Local realty services provided by:Better Homes and Gardens Real Estate Maturo
4224 Southern Ave Se,Washington, DC 20019
$399,000
- 3 Beds
- 4 Baths
- 1,418 sq. ft.
- Single family
- Active
Listed by: sergei a goumilevski
Office: re/max realty services
MLS#:DCDC2214406
Source:BRIGHTMLS
Price summary
- Price:$399,000
- Price per sq. ft.:$281.38
About this home
INCREDIBLE NEW PRICE! Absolutely stunning renovation! This beautifully updated home boasts a spacious main level with gleaming hardwood floors, recessed lighting, and a stylish kitchen featuring modern cabinetry, granite countertops, and stainless steel appliances—including a gas range. A convenient powder room and an enclosed sunroom open to a private backyard with a concrete parking pad that accommodates two cars. Upstairs, you’ll find two generously sized bedrooms and a luxurious full bath adorned with imported tile and upgraded fixtures. The fully finished lower level offers a versatile rec room, a den perfect for a home office or guest space, and an additional full bath, providing plenty of room for relaxation and functionality.
Nestled on the quiet edge of Washington, DC, 4224 Southern Ave SE offers the perfect blend of urban convenience and neighborhood charm. This prime location provides quick access to major commuter routes, including Pennsylvania Avenue and I-295, making travel to downtown DC, Capitol Hill, and Northern Virginia effortless. Just minutes from the Congress Heights and Southern Avenue Metro stations, it’s ideal for commuters and city explorers alike. Enjoy proximity to local parks, including Oxon Run Park and Fort Dupont Park, which offer trails, playgrounds, and green space for recreation. The home is also close to shopping centers, schools, and the growing retail and dining options in Southeast DC and nearby Prince George’s County. Whether you're looking for everyday ease or future growth potential, this location delivers unmatched value and connectivity.
Contact an agent
Home facts
- Year built:1952
- Listing ID #:DCDC2214406
- Added:126 day(s) ago
- Updated:December 10, 2025 at 02:38 PM
Rooms and interior
- Bedrooms:3
- Total bathrooms:4
- Full bathrooms:2
- Half bathrooms:2
- Living area:1,418 sq. ft.
Heating and cooling
- Heating:Central, Forced Air, Natural Gas
Structure and exterior
- Year built:1952
- Building area:1,418 sq. ft.
- Lot area:0.04 Acres
Utilities
- Water:Public
- Sewer:Public Sewer
Finances and disclosures
- Price:$399,000
- Price per sq. ft.:$281.38
- Tax amount:$15,119 (2024)
New listings near 4224 Southern Ave Se
- Open Sat, 12 to 2pmNew
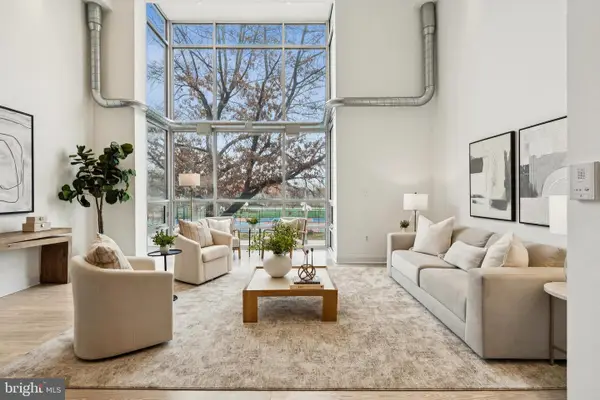 $775,000Active2 beds 2 baths1,422 sq. ft.
$775,000Active2 beds 2 baths1,422 sq. ft.1610 11th St Nw #3b, WASHINGTON, DC 20001
MLS# DCDC2229788Listed by: RLAH @PROPERTIES - Coming SoonOpen Sun, 1 to 3pm
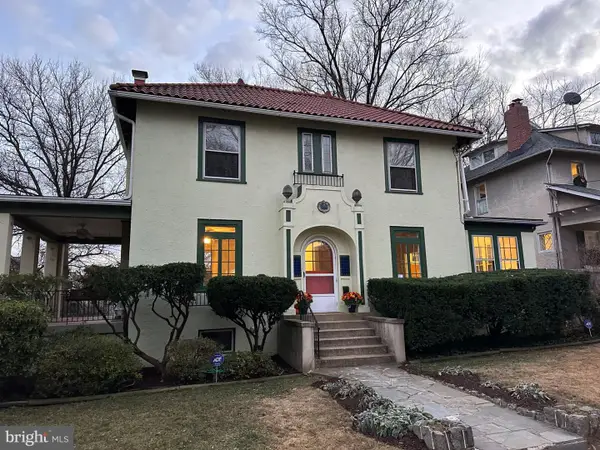 $1,199,000Coming Soon4 beds 5 baths
$1,199,000Coming Soon4 beds 5 baths3206 Morrison St Nw, WASHINGTON, DC 20015
MLS# DCDC2234406Listed by: WASHINGTON FINE PROPERTIES, LLC - New
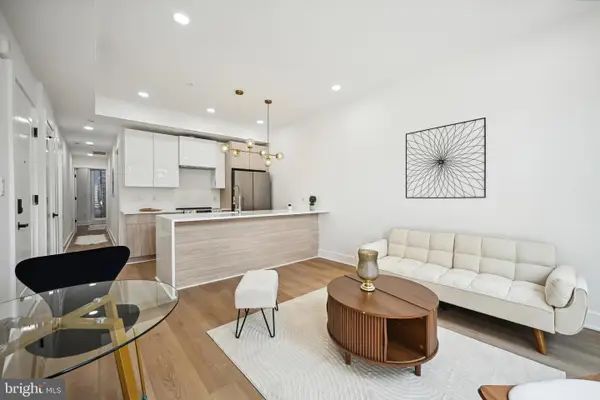 $359,900Active2 beds 2 baths800 sq. ft.
$359,900Active2 beds 2 baths800 sq. ft.1372 Bryant St Ne #2a, WASHINGTON, DC 20018
MLS# DCDC2234624Listed by: SAMSON PROPERTIES - New
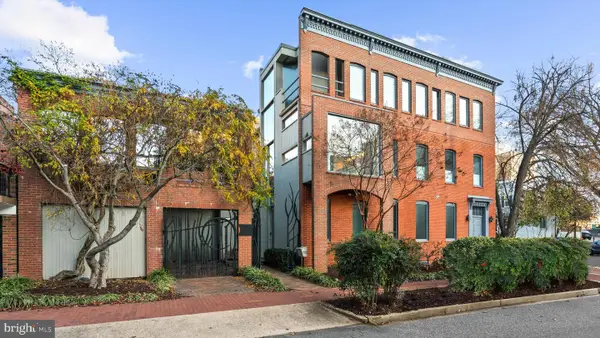 $2,200,000Active2 beds 3 baths2,904 sq. ft.
$2,200,000Active2 beds 3 baths2,904 sq. ft.901 26th St Nw, WASHINGTON, DC 20037
MLS# DCDC2234614Listed by: TTR SOTHEBY'S INTERNATIONAL REALTY - New
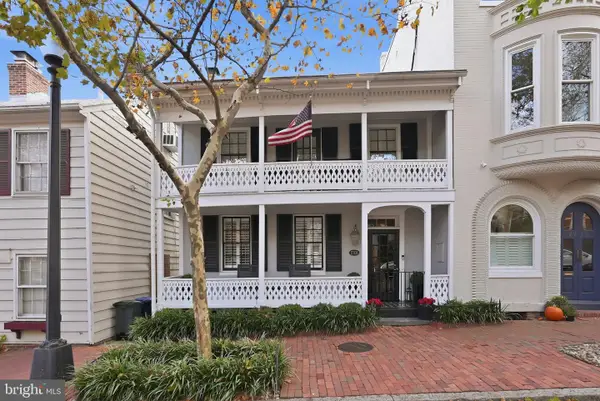 $2,995,000Active3 beds 4 baths3,123 sq. ft.
$2,995,000Active3 beds 4 baths3,123 sq. ft.2708 P St Nw, WASHINGTON, DC 20007
MLS# DCDC2233514Listed by: WASHINGTON FINE PROPERTIES, LLC - Coming Soon
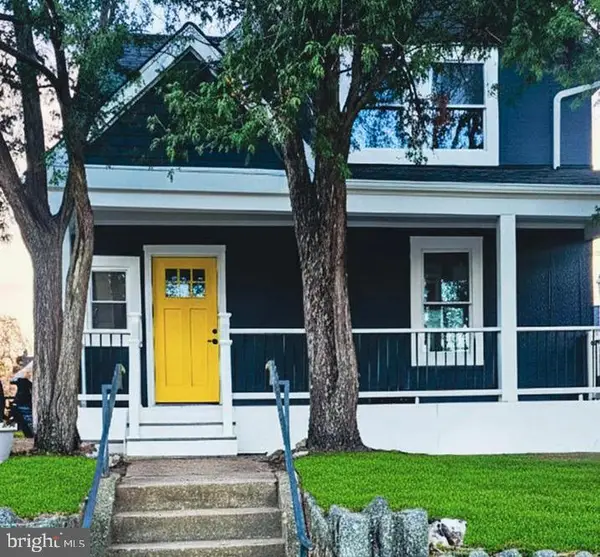 $899,999Coming Soon5 beds 2 baths
$899,999Coming Soon5 beds 2 baths907 Lawrence St Ne, WASHINGTON, DC 20017
MLS# DCDC2234018Listed by: KELLER WILLIAMS CAPITAL PROPERTIES - New
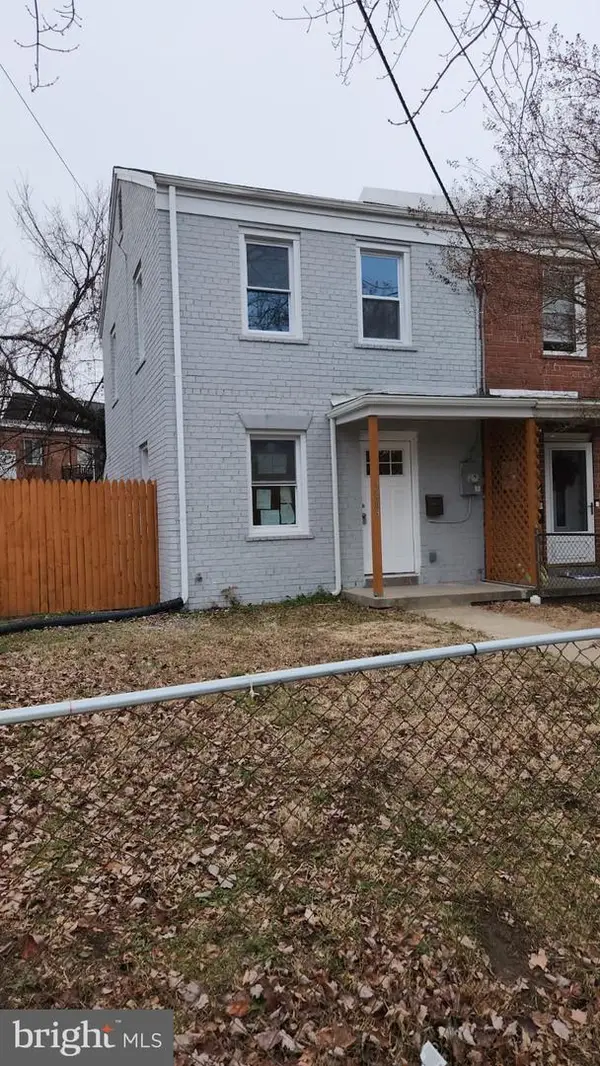 $329,000Active2 beds 1 baths850 sq. ft.
$329,000Active2 beds 1 baths850 sq. ft.4803 Bass Pl Se, WASHINGTON, DC 20019
MLS# DCDC2234178Listed by: COTTAGE STREET REALTY LLC - New
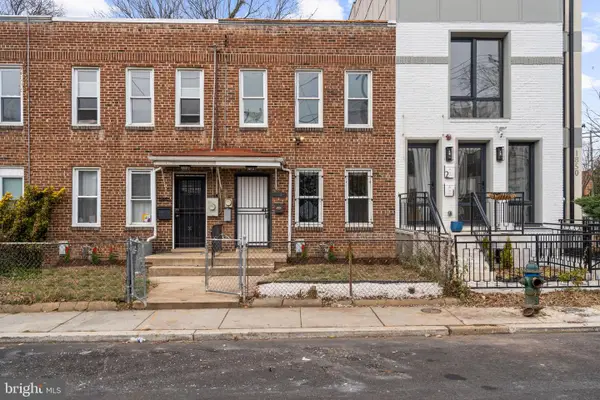 $449,900Active3 beds 2 baths1,184 sq. ft.
$449,900Active3 beds 2 baths1,184 sq. ft.1848 Capitol Ave Ne, WASHINGTON, DC 20002
MLS# DCDC2234288Listed by: COLDWELL BANKER REALTY - WASHINGTON - New
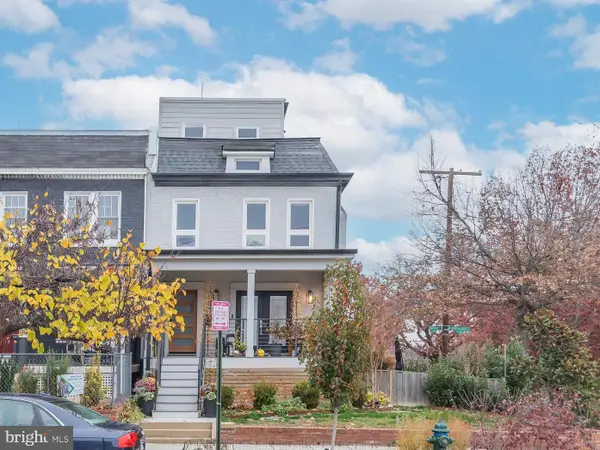 $550,000Active3 beds 3 baths1,201 sq. ft.
$550,000Active3 beds 3 baths1,201 sq. ft.501 Longfellow St Nw #b, WASHINGTON, DC 20011
MLS# DCDC2234450Listed by: COMPASS - Open Sun, 1 to 4pmNew
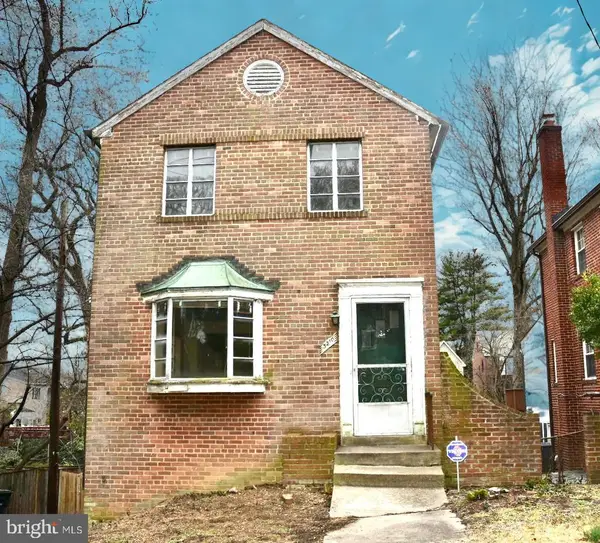 $775,000Active3 beds 2 baths1,216 sq. ft.
$775,000Active3 beds 2 baths1,216 sq. ft.3210 Quesada St Nw, WASHINGTON, DC 20015
MLS# DCDC2233854Listed by: TTR SOTHEBY'S INTERNATIONAL REALTY
