4226 Foote St Ne, Washington, DC 20019
Local realty services provided by:Better Homes and Gardens Real Estate Maturo
4226 Foote St Ne,Washington, DC 20019
$210,000
- 3 Beds
- 2 Baths
- - sq. ft.
- Single family
- Sold
Listed by: tyler freiheit
Office: re/max distinctive real estate, inc.
MLS#:DCDC2229150
Source:BRIGHTMLS
Sorry, we are unable to map this address
Price summary
- Price:$210,000
About this home
Welcome to 4226 Foote St NE, a fantastic opportunity to create your dream home or next investment in the heart of Washington, DC. This three-bedroom, two-bathroom residence offers a traditional layout with great potential across multiple levels, including a walkout basement that provides direct access to the backyard and rear parking.
The property sits on a quiet residential block with alley access and convenient off-street parking—an invaluable feature in the city. Inside, you’ll find a spacious main level ready to be reimagined into an open-concept living and dining area, along with a full kitchen space that can easily accommodate modern upgrades. Upstairs, three well-sized bedrooms and a full bath offer the perfect framework for a comfortable and functional home design.
The walkout lower level provides added living space or the potential for a recreation room, home office, or separate suite with its own entrance. The rear yard offers additional outdoor possibilities for entertaining, gardening, or future expansion.
Located just minutes from major commuter routes, public transit, and local amenities, this property presents the perfect blank canvas for those looking to customize every detail to their taste. With its strong bones, practical layout, and prime DC location, 4226 Foote St NE is a rare opportunity to unlock long-term value and transform a property with incredible potential into something truly special.
Contact an agent
Home facts
- Year built:1942
- Listing ID #:DCDC2229150
- Added:47 day(s) ago
- Updated:December 11, 2025 at 01:41 AM
Rooms and interior
- Bedrooms:3
- Total bathrooms:2
- Full bathrooms:2
Heating and cooling
- Cooling:Central A/C
- Heating:Forced Air, Natural Gas
Structure and exterior
- Year built:1942
Utilities
- Water:Public
- Sewer:Public Sewer
Finances and disclosures
- Price:$210,000
- Tax amount:$685 (2025)
New listings near 4226 Foote St Ne
- Coming SoonOpen Sat, 12 to 2pm
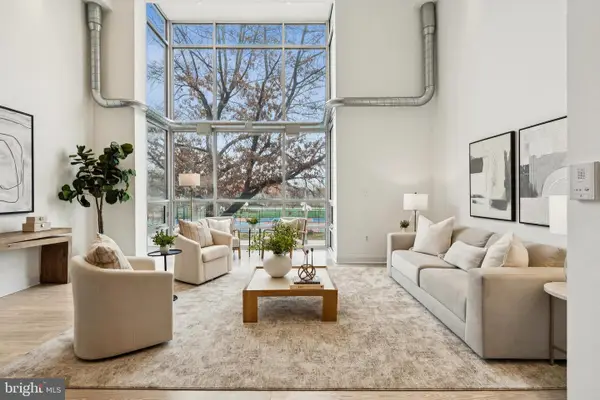 $775,000Coming Soon2 beds 2 baths
$775,000Coming Soon2 beds 2 baths1610 11th St Nw #3b, WASHINGTON, DC 20001
MLS# DCDC2229788Listed by: RLAH @PROPERTIES - Coming SoonOpen Sun, 1 to 3pm
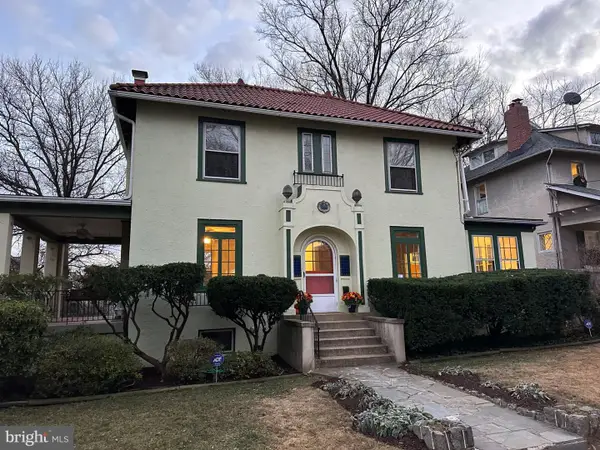 $1,199,000Coming Soon4 beds 5 baths
$1,199,000Coming Soon4 beds 5 baths3206 Morrison St Nw, WASHINGTON, DC 20015
MLS# DCDC2234406Listed by: WASHINGTON FINE PROPERTIES, LLC - New
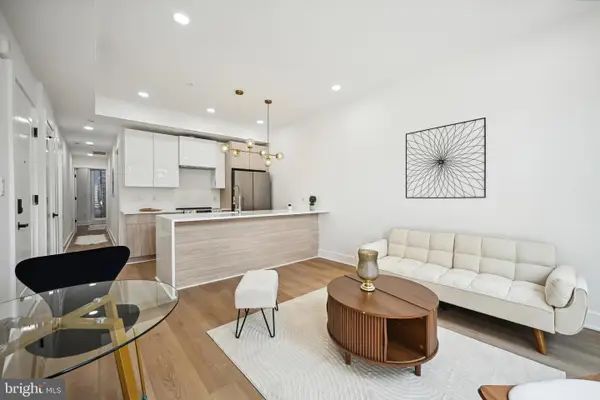 $359,900Active2 beds 2 baths800 sq. ft.
$359,900Active2 beds 2 baths800 sq. ft.1372 Bryant St Ne #2a, WASHINGTON, DC 20018
MLS# DCDC2234624Listed by: SAMSON PROPERTIES - New
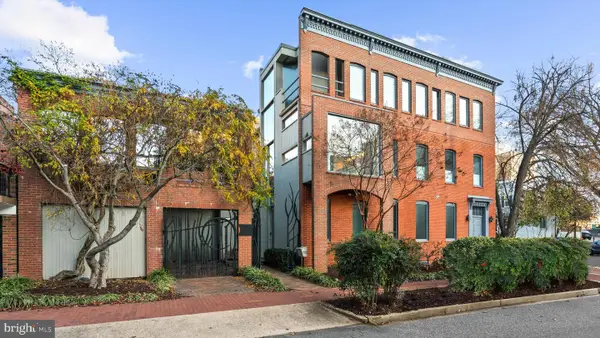 $2,200,000Active2 beds 3 baths2,904 sq. ft.
$2,200,000Active2 beds 3 baths2,904 sq. ft.901 26th St Nw, WASHINGTON, DC 20037
MLS# DCDC2234614Listed by: TTR SOTHEBY'S INTERNATIONAL REALTY - New
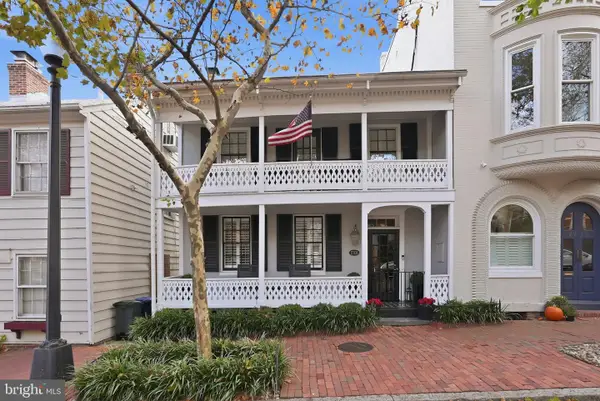 $2,995,000Active3 beds 4 baths3,123 sq. ft.
$2,995,000Active3 beds 4 baths3,123 sq. ft.2708 P St Nw, WASHINGTON, DC 20007
MLS# DCDC2233514Listed by: WASHINGTON FINE PROPERTIES, LLC - Coming Soon
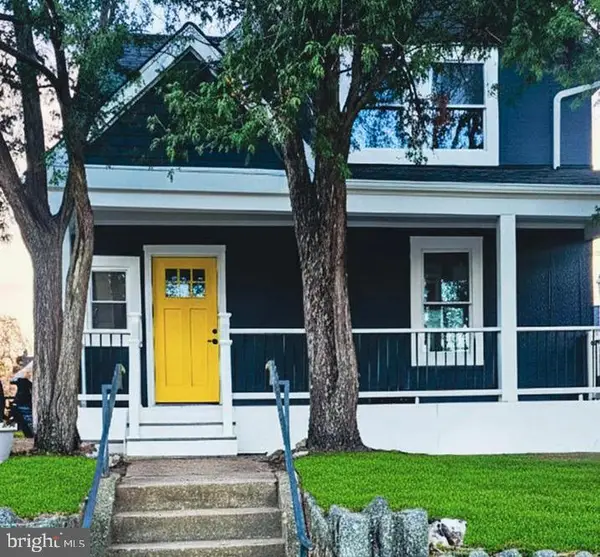 $899,999Coming Soon5 beds 2 baths
$899,999Coming Soon5 beds 2 baths907 Lawrence St Ne, WASHINGTON, DC 20017
MLS# DCDC2234018Listed by: KELLER WILLIAMS CAPITAL PROPERTIES - New
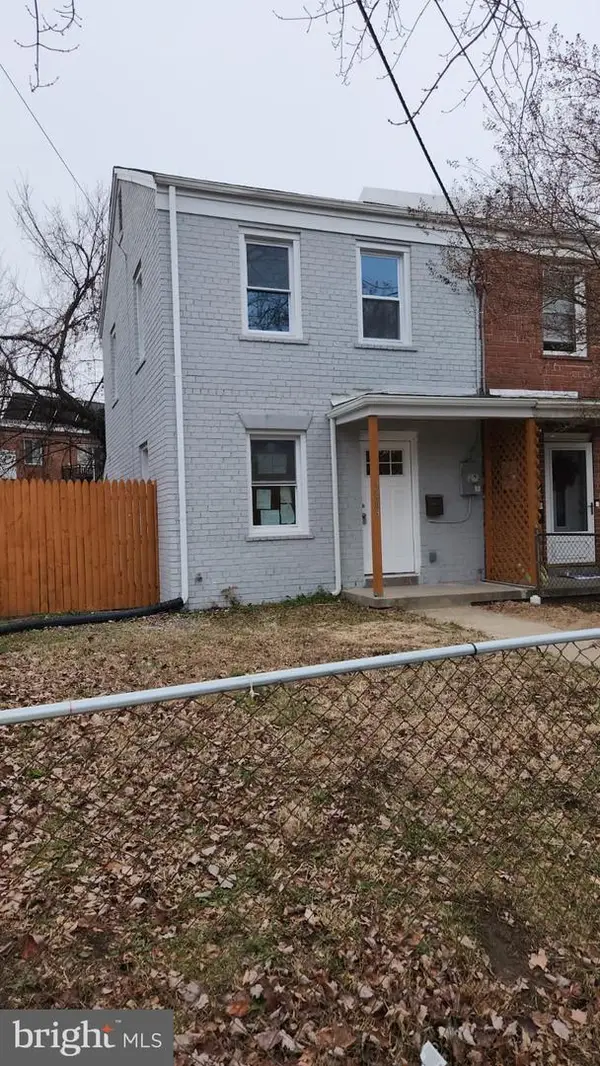 $329,000Active2 beds 1 baths850 sq. ft.
$329,000Active2 beds 1 baths850 sq. ft.4803 Bass Pl Se, WASHINGTON, DC 20019
MLS# DCDC2234178Listed by: COTTAGE STREET REALTY LLC - Coming Soon
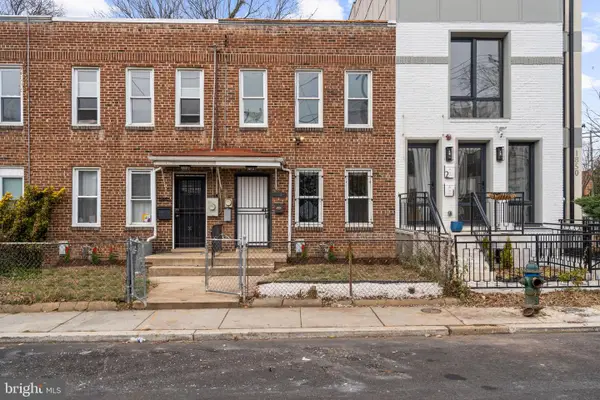 $449,900Coming Soon3 beds 2 baths
$449,900Coming Soon3 beds 2 baths1848 Capitol Ave Ne, WASHINGTON, DC 20002
MLS# DCDC2234288Listed by: COLDWELL BANKER REALTY - WASHINGTON - New
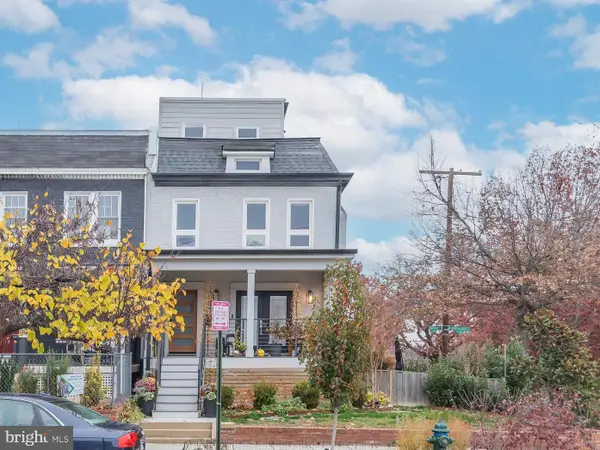 $550,000Active3 beds 3 baths1,201 sq. ft.
$550,000Active3 beds 3 baths1,201 sq. ft.501 Longfellow St Nw #b, WASHINGTON, DC 20011
MLS# DCDC2234450Listed by: COMPASS - Open Sun, 1 to 4pmNew
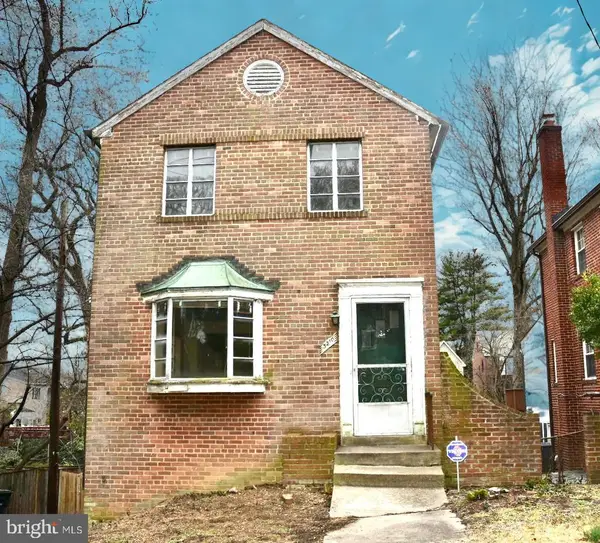 $775,000Active3 beds 2 baths1,216 sq. ft.
$775,000Active3 beds 2 baths1,216 sq. ft.3210 Quesada St Nw, WASHINGTON, DC 20015
MLS# DCDC2233854Listed by: TTR SOTHEBY'S INTERNATIONAL REALTY
