4246 Southern Ave Se, Washington, DC 20019
Local realty services provided by:Better Homes and Gardens Real Estate Valley Partners
4246 Southern Ave Se,Washington, DC 20019
$450,000
- 4 Beds
- 3 Baths
- - sq. ft.
- Single family
- Sold
Listed by:nicholas hutchins
Office:samson properties
MLS#:DCDC2223020
Source:BRIGHTMLS
Sorry, we are unable to map this address
Price summary
- Price:$450,000
About this home
Spectacular three-level semi-detached home in the heart of Fort Dupont Park. Walk in the front door and take in the airy open-concept main floor with high-end classic finishes throughout. Soak in the natural lighting and enjoy family meals in your gourmet kitchen. A main floor powder room and back door to the backyard round out the long list of main floor amenities. Upstairs you'll find three light-filled bedrooms and a luxury bathroom. The basement is fully finished with a fourth bedroom, laundry and spacious bathroom. Enjoy entertaining outdoors with a concrete patio and tiered retaining wall that has ample space to garden. Close to everything! 4 minute drive to the Naylor Rd. metro station, 7 minute drive to Safeway, and close access to downtown D.C. and MD via Pennsylvania ave.
Contact an agent
Home facts
- Year built:1952
- Listing ID #:DCDC2223020
- Added:42 day(s) ago
- Updated:October 29, 2025 at 04:33 AM
Rooms and interior
- Bedrooms:4
- Total bathrooms:3
- Full bathrooms:2
- Half bathrooms:1
Heating and cooling
- Cooling:Central A/C
- Heating:Central, Natural Gas
Structure and exterior
- Year built:1952
Utilities
- Water:Public
- Sewer:Public Sewer
Finances and disclosures
- Price:$450,000
- Tax amount:$1,673 (2024)
New listings near 4246 Southern Ave Se
- Coming Soon
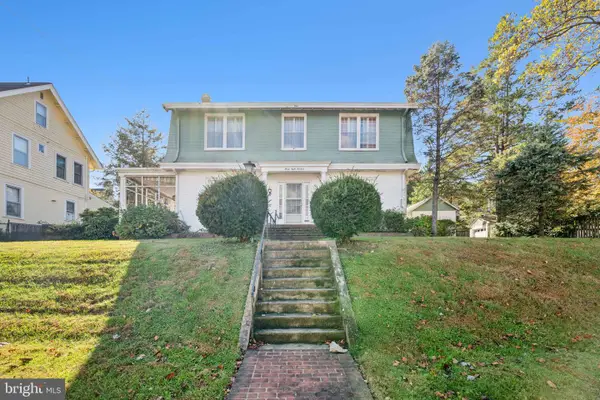 $1,750,000Coming Soon4 beds 4 baths
$1,750,000Coming Soon4 beds 4 baths3814 Kanawha St Nw, WASHINGTON, DC 20015
MLS# DCDC2228092Listed by: LONG & FOSTER REAL ESTATE, INC. - New
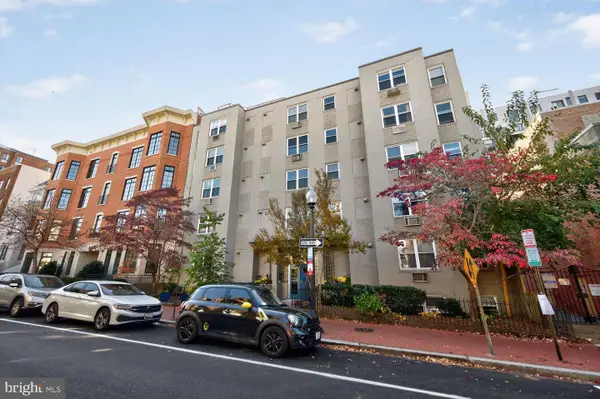 $320,000Active1 beds 1 baths510 sq. ft.
$320,000Active1 beds 1 baths510 sq. ft.2130 N St Nw #509, WASHINGTON, DC 20037
MLS# DCDC2229386Listed by: TTR SOTHEBY'S INTERNATIONAL REALTY - New
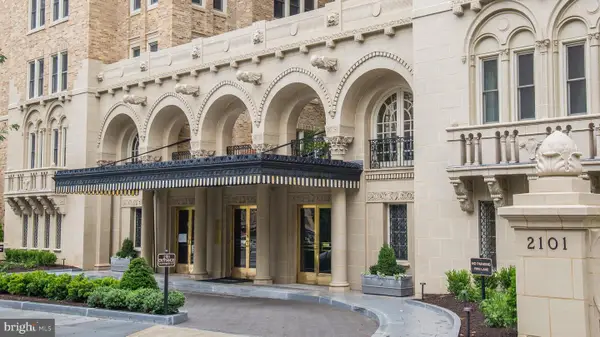 $2,750,000Active3 beds 3 baths2,700 sq. ft.
$2,750,000Active3 beds 3 baths2,700 sq. ft.2101 Connecticut Ave Nw #53, WASHINGTON, DC 20008
MLS# DCDC2228408Listed by: COLDWELL BANKER REALTY - WASHINGTON - Coming Soon
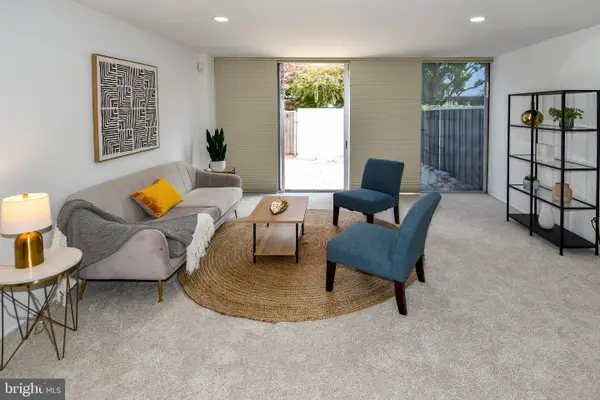 $530,000Coming Soon3 beds 2 baths
$530,000Coming Soon3 beds 2 baths354 N St Sw #354, WASHINGTON, DC 20024
MLS# DCDC2220332Listed by: RLAH @PROPERTIES - New
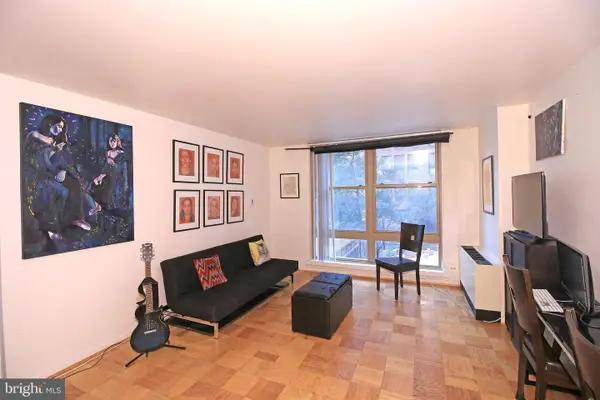 $300,000Active1 beds 1 baths506 sq. ft.
$300,000Active1 beds 1 baths506 sq. ft.1260 21st St Nw #207, WASHINGTON, DC 20036
MLS# DCDC2229296Listed by: EXP REALTY, LLC - New
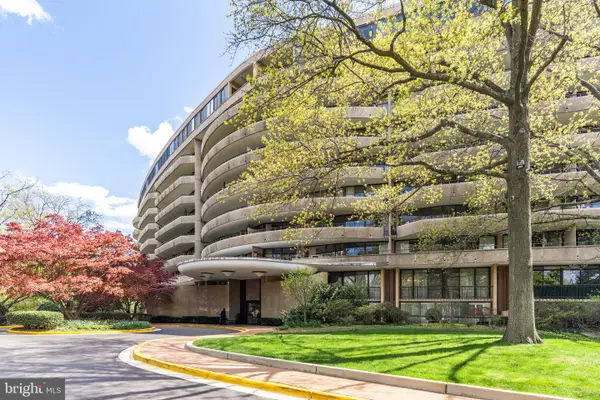 $1,599,000Active3 beds 4 baths2,717 sq. ft.
$1,599,000Active3 beds 4 baths2,717 sq. ft.4200 Massachusetts Ave Nw #unit 106, WASHINGTON, DC 20016
MLS# DCDC2227758Listed by: LONG & FOSTER REAL ESTATE, INC. - New
 $424,900Active4 beds 2 baths2,001 sq. ft.
$424,900Active4 beds 2 baths2,001 sq. ft.1424 Michigan Ave Ne, WASHINGTON, DC 20017
MLS# DCDC2227900Listed by: COLDWELL BANKER REALTY - Coming Soon
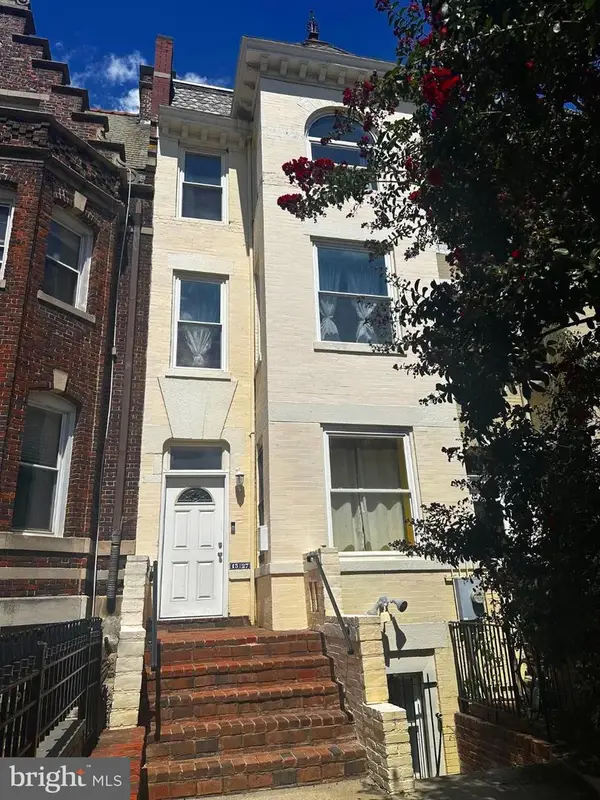 $1,239,000Coming Soon4 beds 4 baths
$1,239,000Coming Soon4 beds 4 baths1327 Harvard St Nw, WASHINGTON, DC 20009
MLS# DCDC2229214Listed by: CENTURY 21 NEW MILLENNIUM - Coming Soon
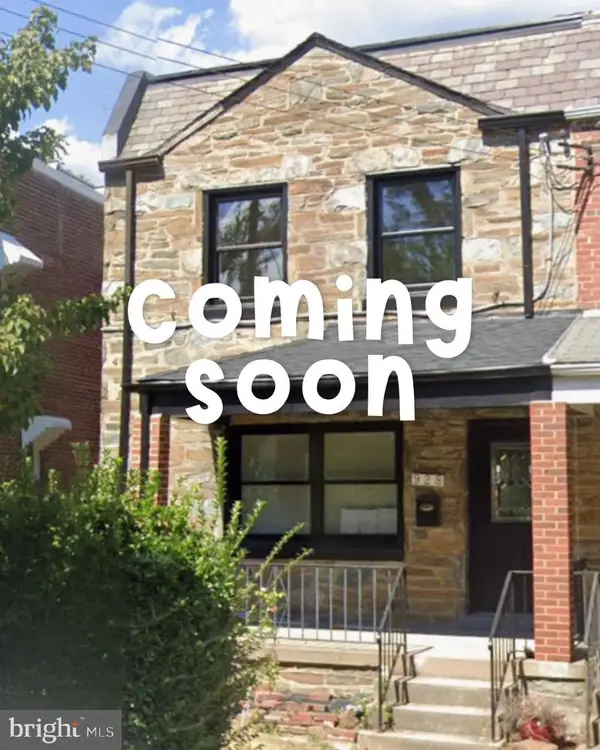 $849,000Coming Soon4 beds 4 baths
$849,000Coming Soon4 beds 4 baths928 Perry Pl Ne, WASHINGTON, DC 20017
MLS# DCDC2229540Listed by: COLDWELL BANKER REALTY - WASHINGTON - Open Wed, 5 to 7pmNew
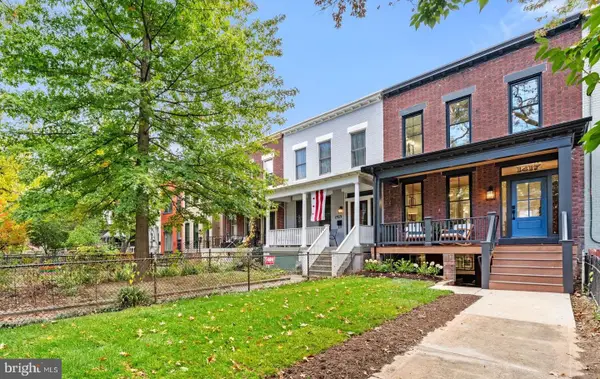 $1,300,000Active4 beds 4 baths2,062 sq. ft.
$1,300,000Active4 beds 4 baths2,062 sq. ft.1417 Potomac Ave Se, WASHINGTON, DC 20003
MLS# DCDC2228238Listed by: KELLER WILLIAMS CAPITAL PROPERTIES
