4286 Massachusetts Ave Nw, Washington, DC 20016
Local realty services provided by:Better Homes and Gardens Real Estate Community Realty
4286 Massachusetts Ave Nw,Washington, DC 20016
$1,425,000
- 3 Beds
- 3 Baths
- 2,538 sq. ft.
- Townhouse
- Pending
Listed by: anslie stokes milligan
Office: corcoran mcenearney
MLS#:DCDC2228496
Source:BRIGHTMLS
Price summary
- Price:$1,425,000
- Price per sq. ft.:$561.47
- Monthly HOA dues:$463
About this home
Welcome to 4286 Massachusetts Ave NW, a bright and spacious 3-bedroom townhome located in the prestigious, gated Westover Place community. Elevated above Massachusetts Avenue, this residence is introduced by a lushly landscaped walkway and a private entrance. Inside, the main level features a generous living room anchored by a wood-burning fireplace, a built-in wet bar for entertaining, and direct access to a private fenced patio that opens to a dedicated parking space. The entry foyer includes a coat closet and additional storage. The lower main level impresses with a dramatic two-story dining room bathed in natural light, a renovated kitchen outfitted with white cabinetry, stainless steel appliances, and a breakfast bar, plus open shelving for display. This level also hosts a versatile multi-purpose room ideal for a home gym, office, or play area, along with a powder room, laundry room, and abundant storage space. Upstairs, the private primary suite occupies its own level and includes an updated bath, ample closet space, and a serene private balcony. Two additional sunlit and oversized bedrooms share an updated Jack-and-Jill bathroom, and a convenient linen closet completes the level. Throughout the home, hardwood floors, central heat and AC, and thoughtful design enhance comfort and style. The home includes a dedicated parking space and ample guest parking. Ideally located, residents enjoy nearby Metro bus access (N2, N4, N6), car and bike sharing, and walkable access to popular local spots like Starbucks, Wagshals, Al Dente, Shemalis, and Chef Geoff’s. A five-minute drive brings you to Wegmans, Giant, and Whole Foods. Outdoor enthusiasts will love the easy access to Glover Archbold and Rock Creek Parks, while American University is just two blocks away.
Contact an agent
Home facts
- Year built:1981
- Listing ID #:DCDC2228496
- Added:56 day(s) ago
- Updated:December 17, 2025 at 10:49 AM
Rooms and interior
- Bedrooms:3
- Total bathrooms:3
- Full bathrooms:2
- Half bathrooms:1
- Living area:2,538 sq. ft.
Heating and cooling
- Cooling:Central A/C
- Heating:Electric, Heat Pump(s)
Structure and exterior
- Year built:1981
- Building area:2,538 sq. ft.
- Lot area:0.02 Acres
Schools
- High school:MACARTHUR
- Middle school:HARDY
- Elementary school:HORACE MANN
Utilities
- Water:Public
- Sewer:Public Sewer
Finances and disclosures
- Price:$1,425,000
- Price per sq. ft.:$561.47
- Tax amount:$8,806 (2025)
New listings near 4286 Massachusetts Ave Nw
- New
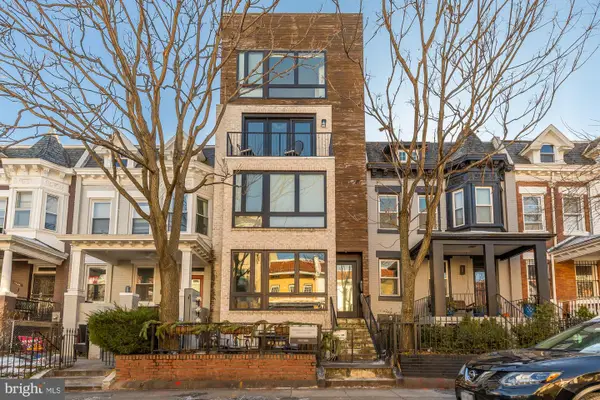 $395,000Active1 beds 1 baths604 sq. ft.
$395,000Active1 beds 1 baths604 sq. ft.1428 Meridian Pl Nw #1, WASHINGTON, DC 20010
MLS# DCDC2225618Listed by: COMPASS - Open Sun, 1 to 4pmNew
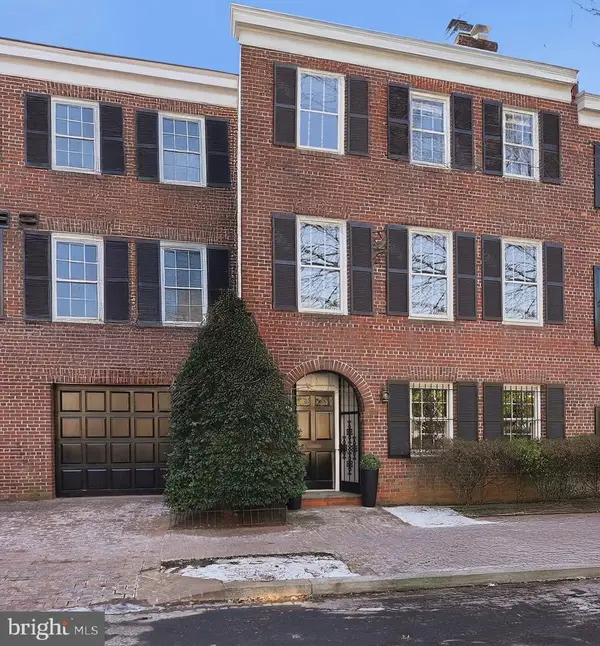 $3,340,000Active4 beds 4 baths4,351 sq. ft.
$3,340,000Active4 beds 4 baths4,351 sq. ft.3402 R St Nw, WASHINGTON, DC 20007
MLS# DCDC2233520Listed by: WASHINGTON FINE PROPERTIES, LLC - Coming Soon
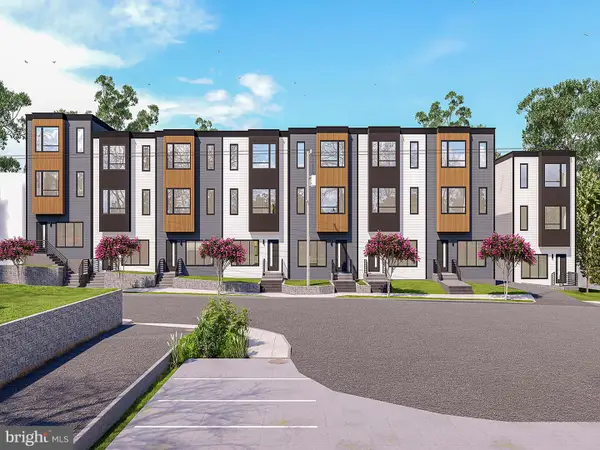 $659,000Coming Soon5 beds 4 baths
$659,000Coming Soon5 beds 4 baths2530 B Elvans Rd Se, WASHINGTON, DC 20020
MLS# DCDC2235212Listed by: TTR SOTHEBYS INTERNATIONAL REALTY - New
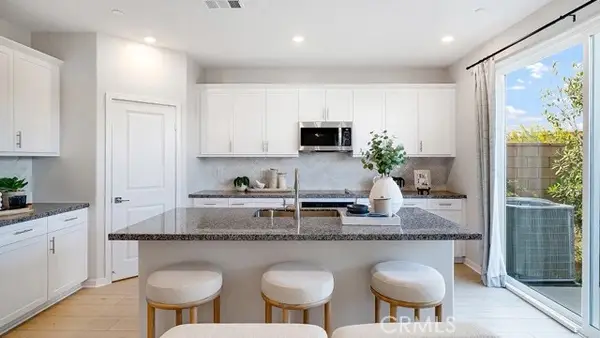 $815,490Active5 beds 3 baths2,376 sq. ft.
$815,490Active5 beds 3 baths2,376 sq. ft.3268 Homestead Paseo, Ontario, DC 20536
MLS# CRSW25277781Listed by: CENTURY 21 MASTERS - New
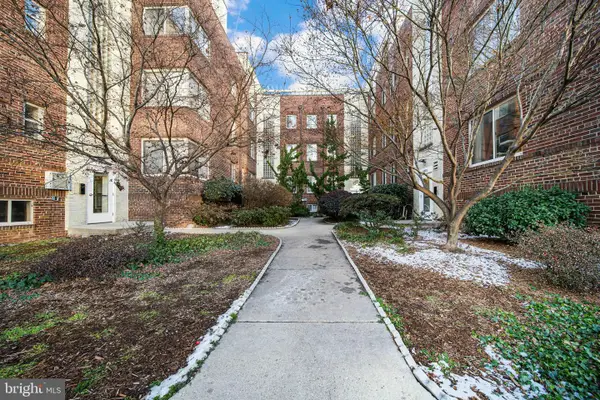 $324,900Active1 beds 1 baths720 sq. ft.
$324,900Active1 beds 1 baths720 sq. ft.5405 9th St Nw #306, WASHINGTON, DC 20011
MLS# DCDC2234886Listed by: LONG & FOSTER REAL ESTATE, INC. - New
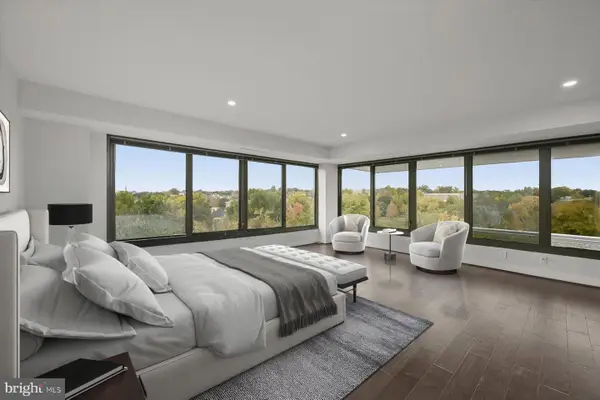 $2,200,000Active3 beds 3 baths2,245 sq. ft.
$2,200,000Active3 beds 3 baths2,245 sq. ft.2501 M St Nw #612, WASHINGTON, DC 20037
MLS# DCDC2235306Listed by: EXP REALTY, LLC 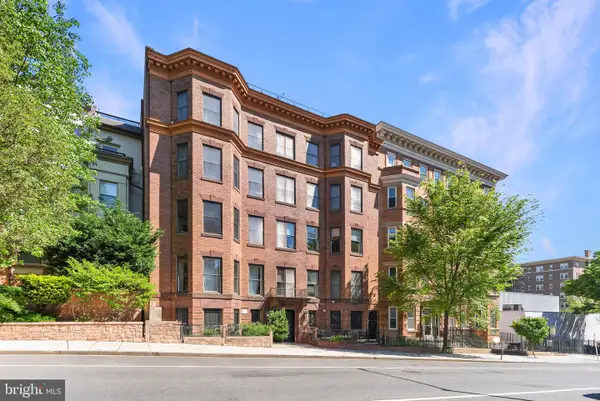 $364,000Pending1 beds 1 baths646 sq. ft.
$364,000Pending1 beds 1 baths646 sq. ft.1417 Chapin St Nw #404, WASHINGTON, DC 20009
MLS# DCDC2234720Listed by: RE/MAX GATEWAY, LLC- New
 $499,900Active3 beds 2 baths1,251 sq. ft.
$499,900Active3 beds 2 baths1,251 sq. ft.4600 Connecticut Ave Nw #223, WASHINGTON, DC 20008
MLS# DCDC2235256Listed by: LONG & FOSTER REAL ESTATE, INC. - Open Sun, 1 to 3pmNew
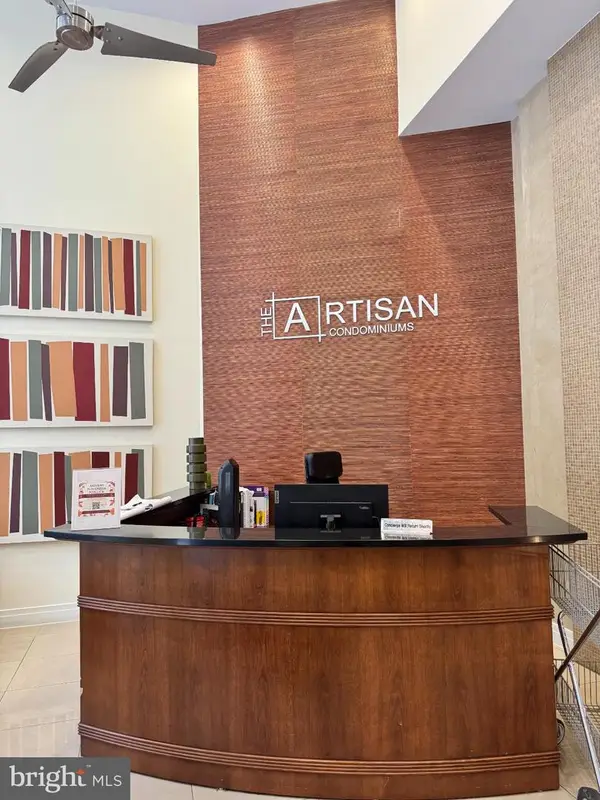 $385,000Active1 beds 1 baths705 sq. ft.
$385,000Active1 beds 1 baths705 sq. ft.915 E Street, Condo Home Unit 1214 Nw, WASHINGTON, DC 20004
MLS# DCDC2221904Listed by: KELLER WILLIAMS FAIRFAX GATEWAY - New
 $65,000Active1 beds 1 baths621 sq. ft.
$65,000Active1 beds 1 baths621 sq. ft.20 Chesapeake St Se #38, WASHINGTON, DC 20032
MLS# DCDC2235210Listed by: EXP REALTY, LLC
