- BHGRE®
- District of Columbia
- Washington
- 4301 Kansas Ave Nw
4301 Kansas Ave Nw, Washington, DC 20011
Local realty services provided by:Better Homes and Gardens Real Estate Cassidon Realty
Listed by: silvana p dias
Office: cupid real estate
MLS#:DCDC2230108
Source:BRIGHTMLS
Price summary
- Price:$1,675,000
- Price per sq. ft.:$353.9
About this home
Discover the perfect blend of historic charm and modern luxury at 4301 Kansas Ave NW. This exquisite Victorian, built in 1907 on a remarkable corner lot, boasts nearly 5,000 sq ft of beautifully appointed living space in the heart of Petworth. As you enter, tall ceilings and sunlit interiors create a warm and inviting ambiance. The main level provides flexible spaces perfect for entertaining, relaxing, or working from home. The gourmet kitchen is a chef's delight, featuring ample cabinetry, exotic granite countertops, and an expansive island with seating. A formal dining room, convenient powder room, and a thoughtfully placed washer/dryer enhance functionality. Multiple access points seamlessly connect the indoors to a variety of outdoor retreats, including a charming wraparound porch, a private brick patio, and a rear yard with access to the carriage house. Upstairs, the second level boasts three generously sized bedrooms, including one with a delightful sunroom ideal for a sitting area, home office, or workout space. Two newly renovated bathrooms showcase sleek, neutral finishes, adding to the home’s modern appeal. The top floor is a luxurious retreat, offering a versatile layout that includes a spacious primary bedroom with abundant closet space, a separate dressing room, a full bathroom, and an additional room perfect for a home office or private study. The lower level is a fully equipped in-law suite with its own private entrance, featuring two bedrooms, a comfortable living area, a second kitchen, a full bathroom, and a washer/dryer hookup—perfect for extended family or guests. The property also includes a bonus carriage house, ideal for secure parking or conversion into an accessory dwelling unit, offering even more potential. Modern updates include dual-zoned HVAC systems, elegant lighting, and a durable 50-year shingle roof. One of Petworth's defining features is its strong sense of community. Enjoy walking to trendy restaurants, cozy cafés, boutique shops, parks and the local library. For outdoor enthusiasts, Petworth offers plenty of green spaces, including the historic Grant Circle and nearby Rock Creek Park. With excellent public transportation nearby, commuting to downtown D.C. and beyond is effortless.
Contact an agent
Home facts
- Year built:1907
- Listing ID #:DCDC2230108
- Added:310 day(s) ago
- Updated:January 30, 2026 at 02:39 PM
Rooms and interior
- Bedrooms:9
- Total bathrooms:5
- Full bathrooms:4
- Half bathrooms:1
- Living area:4,733 sq. ft.
Heating and cooling
- Cooling:Central A/C
- Heating:Central, Natural Gas
Structure and exterior
- Roof:Architectural Shingle, Asphalt
- Year built:1907
- Building area:4,733 sq. ft.
- Lot area:0.1 Acres
Utilities
- Water:Public
- Sewer:Public Sewer
Finances and disclosures
- Price:$1,675,000
- Price per sq. ft.:$353.9
- Tax amount:$9,114 (2025)
New listings near 4301 Kansas Ave Nw
- Coming Soon
 $310,000Coming Soon1 beds 1 baths
$310,000Coming Soon1 beds 1 baths3024 Porter St Nw #102, WASHINGTON, DC 20008
MLS# DCDC2243732Listed by: LONG & FOSTER REAL ESTATE, INC. - New
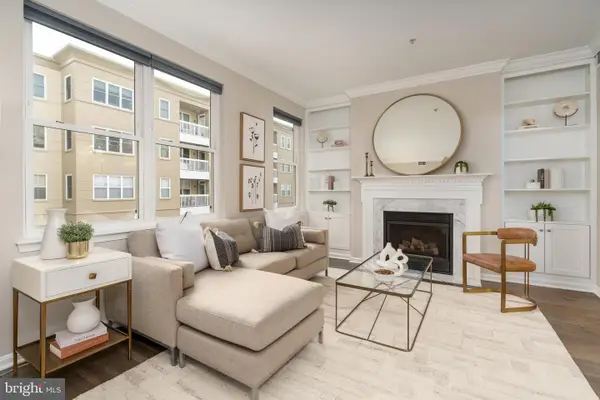 $570,000Active2 beds 2 baths888 sq. ft.
$570,000Active2 beds 2 baths888 sq. ft.2001 12th St Nw #213, WASHINGTON, DC 20009
MLS# DCDC2241074Listed by: COMPASS - New
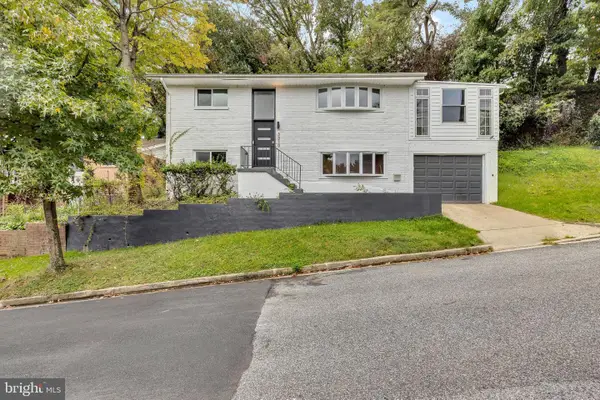 $700,000Active4 beds 3 baths2,488 sq. ft.
$700,000Active4 beds 3 baths2,488 sq. ft.3319 Nash Pl Se, WASHINGTON, DC 20020
MLS# DCDC2243688Listed by: RLAH @PROPERTIES - Coming Soon
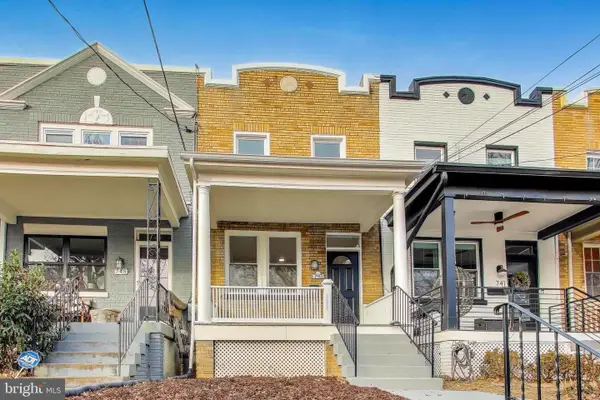 $519,900Coming Soon-- beds -- baths
$519,900Coming Soon-- beds -- baths743 Hamilton St Nw, WASHINGTON, DC 20011
MLS# DCDC2242962Listed by: COMPASS - Coming Soon
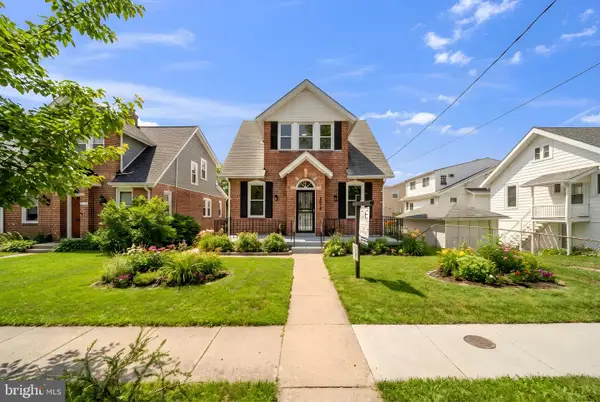 $949,999Coming Soon4 beds 2 baths
$949,999Coming Soon4 beds 2 baths6018 2nd St Nw, WASHINGTON, DC 20011
MLS# DCDC2242182Listed by: SAMSON PROPERTIES - New
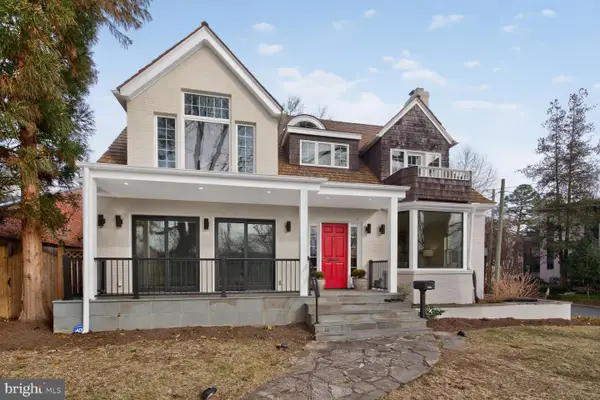 $3,499,000Active5 beds 4 baths5,005 sq. ft.
$3,499,000Active5 beds 4 baths5,005 sq. ft.5801 Potomac Ave Nw, WASHINGTON, DC 20016
MLS# DCDC2230616Listed by: RLAH @PROPERTIES - Open Sun, 1 to 3pmNew
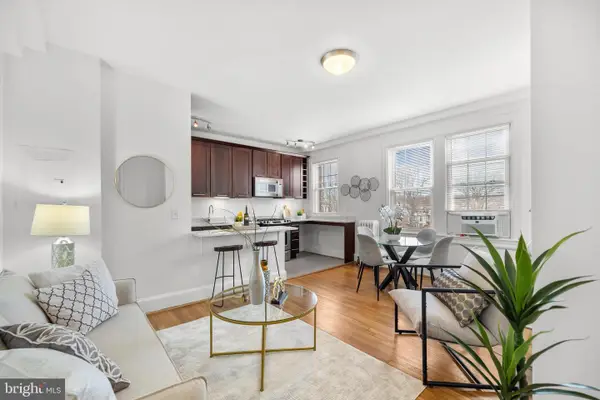 $359,000Active1 beds 1 baths541 sq. ft.
$359,000Active1 beds 1 baths541 sq. ft.3314 Mount Pleasant St Nw #35, WASHINGTON, DC 20010
MLS# DCDC2239418Listed by: REDFIN CORP - Coming Soon
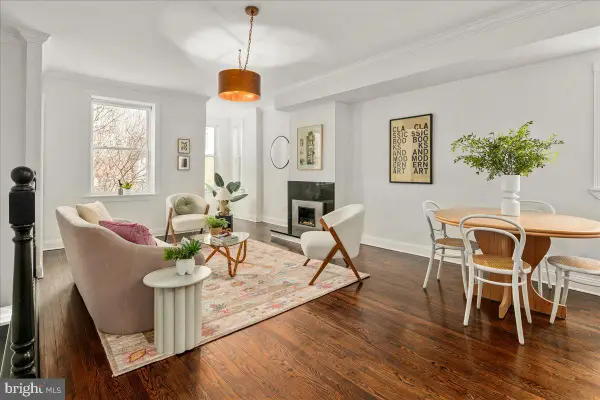 $578,000Coming Soon2 beds 2 baths
$578,000Coming Soon2 beds 2 baths14 O St Nw #14-b, WASHINGTON, DC 20001
MLS# DCDC2243382Listed by: REVERIE RESIDENTIAL - Coming Soon
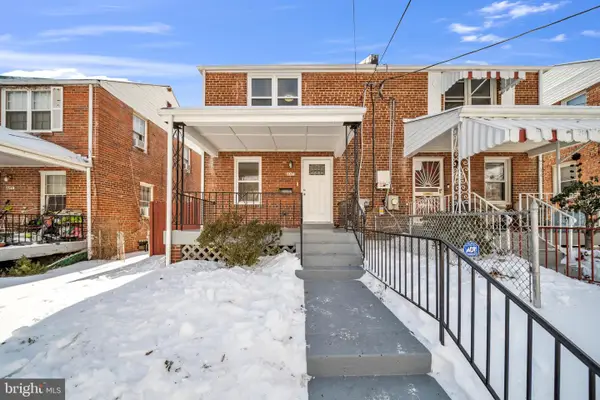 $494,000Coming Soon3 beds 2 baths
$494,000Coming Soon3 beds 2 baths647 Emerson St Ne, WASHINGTON, DC 20017
MLS# DCDC2243552Listed by: SAMSON PROPERTIES - New
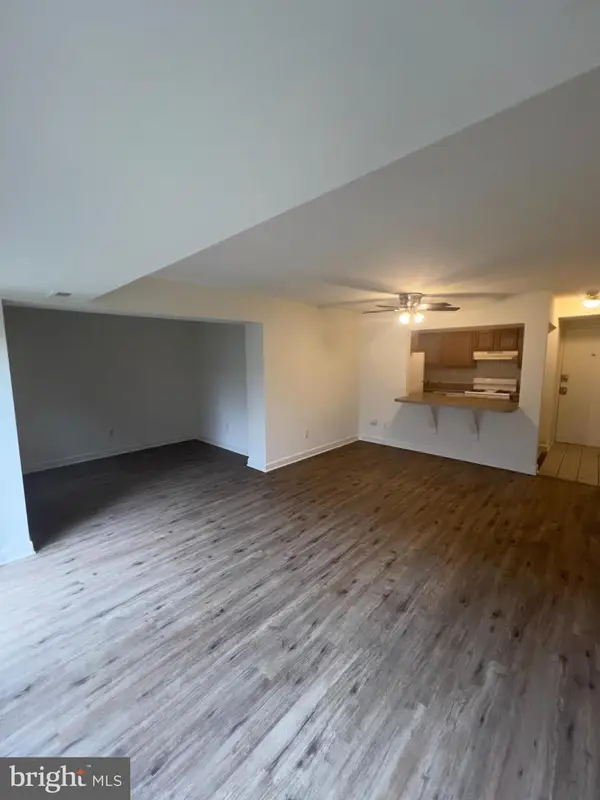 $79,900Active1 beds 1 baths660 sq. ft.
$79,900Active1 beds 1 baths660 sq. ft.1920 Naylor Rd Se #t1, WASHINGTON, DC 20020
MLS# DCDC2243556Listed by: EXP REALTY, LLC

