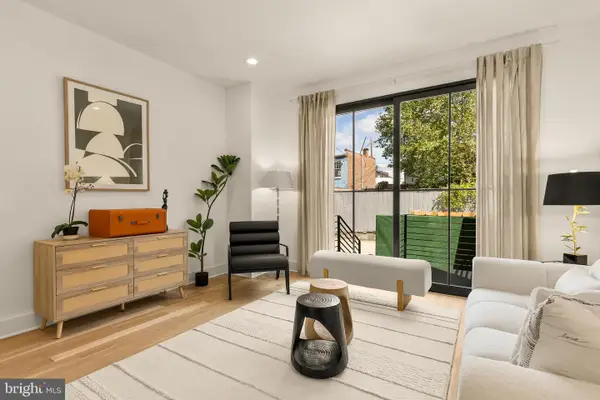4301 Massachusetts Ave Nw #7001, Washington, DC 20016
Local realty services provided by:Better Homes and Gardens Real Estate Maturo
4301 Massachusetts Ave Nw #7001,Washington, DC 20016
$195,000
- - Beds
- 1 Baths
- 547 sq. ft.
- Condominium
- Active
Listed by: cheryl a kurss
Office: compass
MLS#:DCDC2191450
Source:BRIGHTMLS
Price summary
- Price:$195,000
- Price per sq. ft.:$356.49
About this home
Where else can you find a condo in NW DC with parking and a new kitchen on an upper level for under $200,000?? Sunny efficiency, just painted, and carpeted with a newly renovated separate kitchen and new appliances. Large walk in closet and entry coat closet. Beautiful views from the windows, facing the back of the building . The Greenbriar Condominium offers a full service pet friendly building, with 24 hour security, large lobby, welcoming entryway, common laundry room, roof deck , a small exercise room, lovely front gardens and even a EV charging station. One PARKING SPACE f or all residents who register their car. On site maintenance crew to handle in unit repairs .Condo fee covers ALL utilities except internet Major hallway renovation project completed already paid for under assessment that seller will pay off. Well located within one mile of Tenley Metro, walking to AU, National Cathedral, hiking trails in Glover Archibald Park, Tatte and Wegmans. Convenient to major transportation routes, 8.2 miles to National Airport and 22 miles to Dullas. What a bargain for easy living in DC! Easy to rent too.
Here are a few more reasons that living on Massachusetts Ave offers additional value:
Proximity to American University provides access to cultural events, educational opportunities, and a youthful, vibrant atmosphere.
This area is known for its tree-lined streets, and family-friendly environment, offering a suburban feel within the city.
The area is surrounded by parks and green spaces, perfect for outdoor activities and good for nature lovers!
Residents enjoy a variety of dining options, cafes, and cultural attractions nearby, including shops and restaurants that cater to diverse tastes.
Contact an agent
Home facts
- Year built:1951
- Listing ID #:DCDC2191450
- Added:206 day(s) ago
- Updated:November 15, 2025 at 12:19 AM
Rooms and interior
- Total bathrooms:1
- Full bathrooms:1
- Living area:547 sq. ft.
Heating and cooling
- Cooling:Central A/C
- Heating:Central, Electric
Structure and exterior
- Year built:1951
- Building area:547 sq. ft.
Utilities
- Water:Public
- Sewer:Public Sewer
Finances and disclosures
- Price:$195,000
- Price per sq. ft.:$356.49
- Tax amount:$1,742 (2024)
New listings near 4301 Massachusetts Ave Nw #7001
- Open Sat, 1 to 4pm
 $364,000Active1 beds 1 baths646 sq. ft.
$364,000Active1 beds 1 baths646 sq. ft.1417 Chapin St Nw #404/504, WASHINGTON, DC 20009
MLS# DCDC2198904Listed by: RE/MAX GATEWAY, LLC - Open Sun, 1 to 4pmNew
 $595,000Active4 beds 2 baths1,780 sq. ft.
$595,000Active4 beds 2 baths1,780 sq. ft.31 Mcdonald Pl Ne, WASHINGTON, DC 20011
MLS# DCDC2210934Listed by: COMPASS - Open Sat, 1 to 3pmNew
 $1,445,000Active6 beds 4 baths3,525 sq. ft.
$1,445,000Active6 beds 4 baths3,525 sq. ft.4432 Q St Nw, WASHINGTON, DC 20007
MLS# DCDC2213394Listed by: COMPASS - Open Sat, 11am to 1pmNew
 $437,000Active1 beds 1 baths835 sq. ft.
$437,000Active1 beds 1 baths835 sq. ft.3100 Connecticut Ave Nw #145, WASHINGTON, DC 20008
MLS# DCDC2214322Listed by: COMPASS - Open Sun, 1 to 3pm
 $1,539,000Active4 beds 4 baths2,380 sq. ft.
$1,539,000Active4 beds 4 baths2,380 sq. ft.1205 10th St Nw #2, WASHINGTON, DC 20001
MLS# DCDC2222208Listed by: COMPASS - Open Sun, 1 to 3pmNew
 $385,000Active1 beds 1 baths735 sq. ft.
$385,000Active1 beds 1 baths735 sq. ft.560 N St Sw #n503, WASHINGTON, DC 20024
MLS# DCDC2222372Listed by: KW METRO CENTER - New
 $470,000Active1 beds 1 baths949 sq. ft.
$470,000Active1 beds 1 baths949 sq. ft.800 4th St Sw #n801, WASHINGTON, DC 20024
MLS# DCDC2223582Listed by: SAMSON PROPERTIES - Open Sat, 1 to 3pmNew
 $550,000Active2 beds 2 baths1,720 sq. ft.
$550,000Active2 beds 2 baths1,720 sq. ft.424 23rd Pl Ne, WASHINGTON, DC 20002
MLS# DCDC2224234Listed by: KELLER WILLIAMS CAPITAL PROPERTIES - New
 $550,000Active2 beds 2 baths1,029 sq. ft.
$550,000Active2 beds 2 baths1,029 sq. ft.1025 1st St Se #310, WASHINGTON, DC 20003
MLS# DCDC2226636Listed by: REAL BROKER, LLC - Open Sat, 1 to 4pmNew
 $1,650,000Active5 beds 7 baths3,064 sq. ft.
$1,650,000Active5 beds 7 baths3,064 sq. ft.951 Shepherd St Nw, WASHINGTON, DC 20011
MLS# DCDC2227468Listed by: WEICHERT, REALTORS
