4323 Westover Pl Nw, Washington, DC 20016
Local realty services provided by:Better Homes and Gardens Real Estate Valley Partners
Listed by:benjamin m tessler
Office:washington fine properties, llc.
MLS#:DCDC2212840
Source:BRIGHTMLS
Price summary
- Price:$1,425,000
- Price per sq. ft.:$526.61
- Monthly HOA dues:$463
About this home
Great price on this wonderful property in prime location.
We are pleased to present this handsome and impressive customized Federal style townhome in this sought-after award-winning community.
One of few homes available with an elevator featuring wonderful high ceilings, classic details, and a very sunny location.
This 3 bedroom, 3 1/ 2 bathroom property is beautifully presented with a front porch and great curb appeal. Features include a custom kitchen with stainless steel appliances, 2 Viking ovens, cooktop and hood, a Miele dishwasher and GE profile refrigerator and microwave, and two windows overlooking the front porch, a separate dining room, gracious living room with a wood burning fireplace, built-in bookcases and two sets of French doors that open onto a patio. Popular floorplan with a large second floor Owners Suite with a sitting room, a spacious marble bathroom and walk-in closet. The lower level has a family room, a bathroom with a steam shower, separate laundry room and abundant storage. Of special note are the four finished levels, a living room with 11 1/ 2 foot ceiling, family-room with 8 1/ 2 foot ceiling and top floor rooms with 9 foot ceiling. Complete with classic architectural details, high ceilings, tall windows, spacious rooms, beautiful built-ins, and abundant storage space. Westover Place is an enchanting private walled community conveniently located just steps to New Mexico Avenue shops and restaurants and blocks to Horace Mann school. Services include a full-time 24-hour guard at the main entrance, private landscaping, snow removal, trash collection and property management. Taxes may increase upon sale & settlement of property. Square footage of home is an approximate estimate. HVAC, electronic air filter, commercial water heater recently replaced.
Contact an agent
Home facts
- Year built:1980
- Listing ID #:DCDC2212840
- Added:49 day(s) ago
- Updated:November 01, 2025 at 07:28 AM
Rooms and interior
- Bedrooms:3
- Total bathrooms:4
- Full bathrooms:3
- Half bathrooms:1
- Living area:2,706 sq. ft.
Heating and cooling
- Cooling:Central A/C, Heat Pump(s)
- Heating:Central, Electric, Heat Pump(s)
Structure and exterior
- Roof:Composite
- Year built:1980
- Building area:2,706 sq. ft.
- Lot area:0.02 Acres
Schools
- Elementary school:HORACE MANN
Utilities
- Water:Public
- Sewer:Public Sewer
Finances and disclosures
- Price:$1,425,000
- Price per sq. ft.:$526.61
- Tax amount:$8,359 (2024)
New listings near 4323 Westover Pl Nw
- Open Sun, 12 to 2pmNew
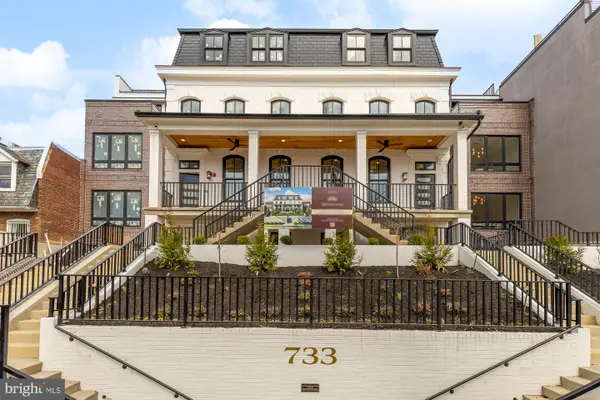 $825,000Active2 beds 2 baths1,445 sq. ft.
$825,000Active2 beds 2 baths1,445 sq. ft.733 Euclid St Nw #204, WASHINGTON, DC 20001
MLS# DCDC2229538Listed by: TTR SOTHEBYS INTERNATIONAL REALTY - New
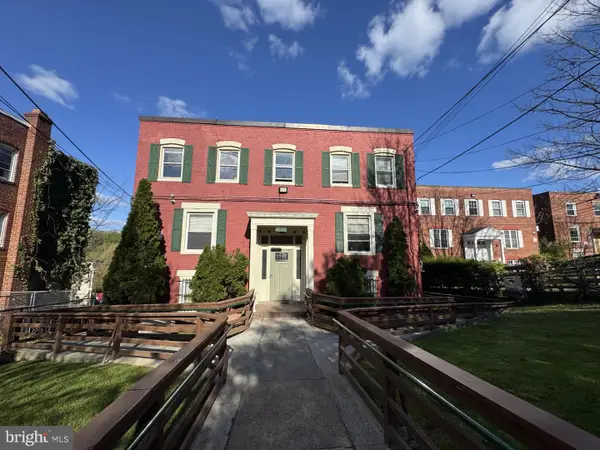 $950,000Active18 beds -- baths
$950,000Active18 beds -- baths3130 Buena Vista Ter Se, WASHINGTON, DC 20020
MLS# DCDC2230104Listed by: COSMOPOLITAN PROPERTIES REAL ESTATE BROKERAGE - Open Sun, 1:30 to 3:30pmNew
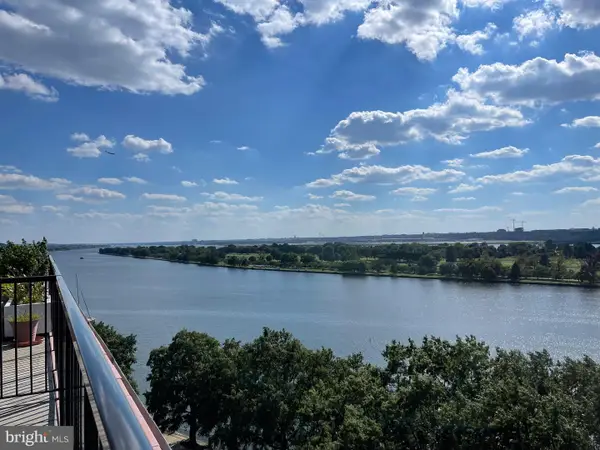 $335,000Active1 beds 1 baths710 sq. ft.
$335,000Active1 beds 1 baths710 sq. ft.510 N St Sw #n625, WASHINGTON, DC 20024
MLS# DCDC2230100Listed by: LONG & FOSTER REAL ESTATE, INC. - Coming Soon
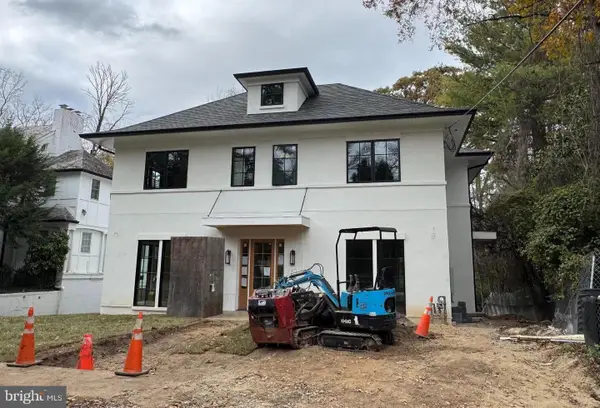 $5,200,000Coming Soon6 beds 7 baths
$5,200,000Coming Soon6 beds 7 baths2733 Chesapeake St Nw, WASHINGTON, DC 20008
MLS# DCDC2229070Listed by: COMPASS - Coming Soon
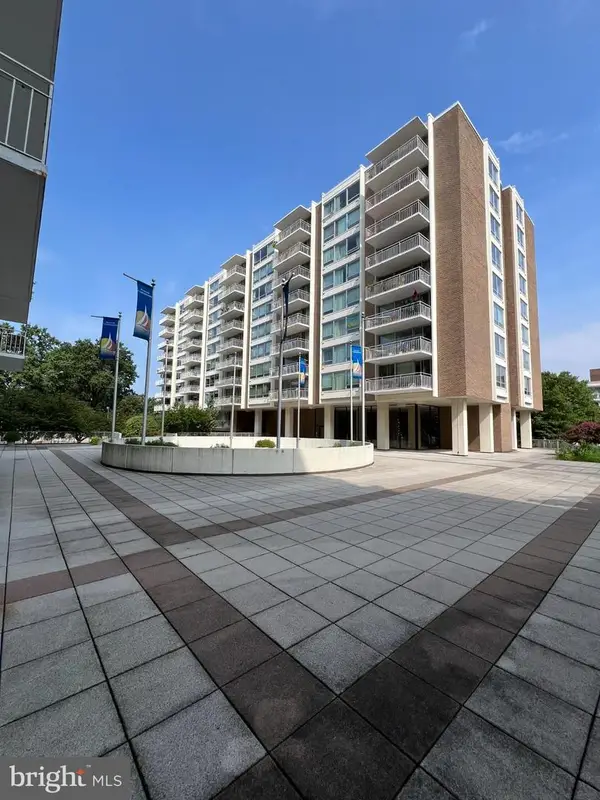 $329,000Coming Soon2 beds 2 baths
$329,000Coming Soon2 beds 2 baths1425 4th St Sw #a304, WASHINGTON, DC 20024
MLS# DCDC2229928Listed by: LONG & FOSTER REAL ESTATE, INC. - Open Sun, 1 to 3:30pmNew
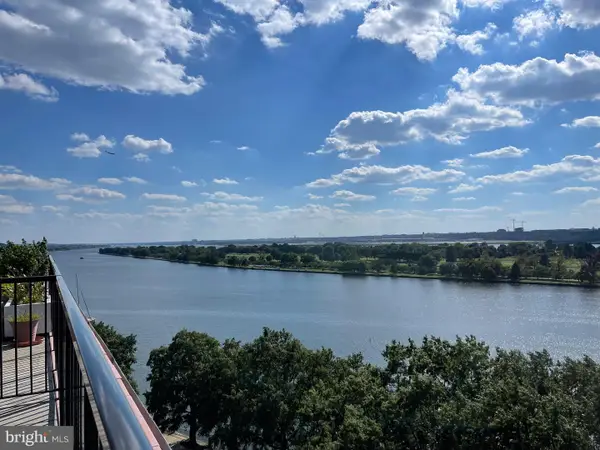 $277,500Active1 beds 1 baths645 sq. ft.
$277,500Active1 beds 1 baths645 sq. ft.510 N St Sw #n223, WASHINGTON, DC 20024
MLS# DCDC2230090Listed by: LONG & FOSTER REAL ESTATE, INC. - Open Sun, 2 to 4pmNew
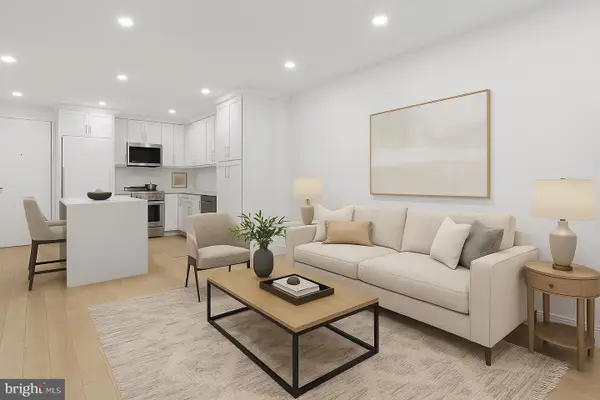 $299,900Active1 beds 1 baths450 sq. ft.
$299,900Active1 beds 1 baths450 sq. ft.1718 P St Nw #l18, WASHINGTON, DC 20036
MLS# DCDC2229942Listed by: COMPASS - New
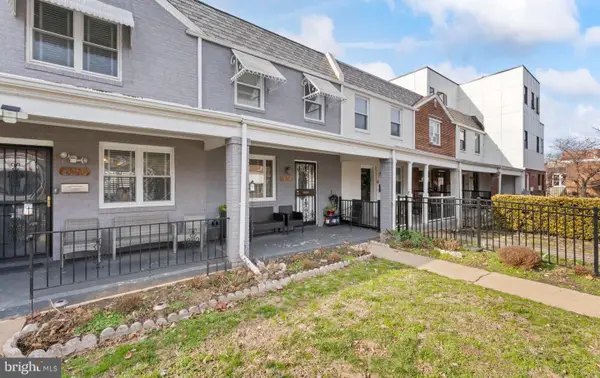 $625,000Active2 beds 1 baths992 sq. ft.
$625,000Active2 beds 1 baths992 sq. ft.432 19th St Ne, WASHINGTON, DC 20002
MLS# DCDC2230050Listed by: SIGNATURE REALTORS INC - New
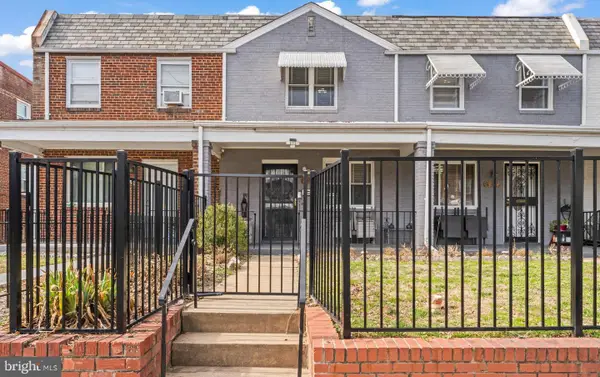 $599,000Active3 beds 1 baths992 sq. ft.
$599,000Active3 beds 1 baths992 sq. ft.430 19th St Ne, WASHINGTON, DC 20002
MLS# DCDC2230070Listed by: SIGNATURE REALTORS INC - New
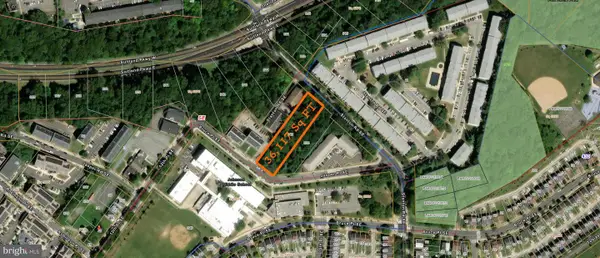 $899,000Active0.83 Acres
$899,000Active0.83 AcresBruce Pl Se, WASHINGTON, DC 20020
MLS# DCDC2230072Listed by: SAMSON PROPERTIES
