4324 Yuma St Nw, WASHINGTON, DC 20016
Local realty services provided by:Better Homes and Gardens Real Estate Cassidon Realty
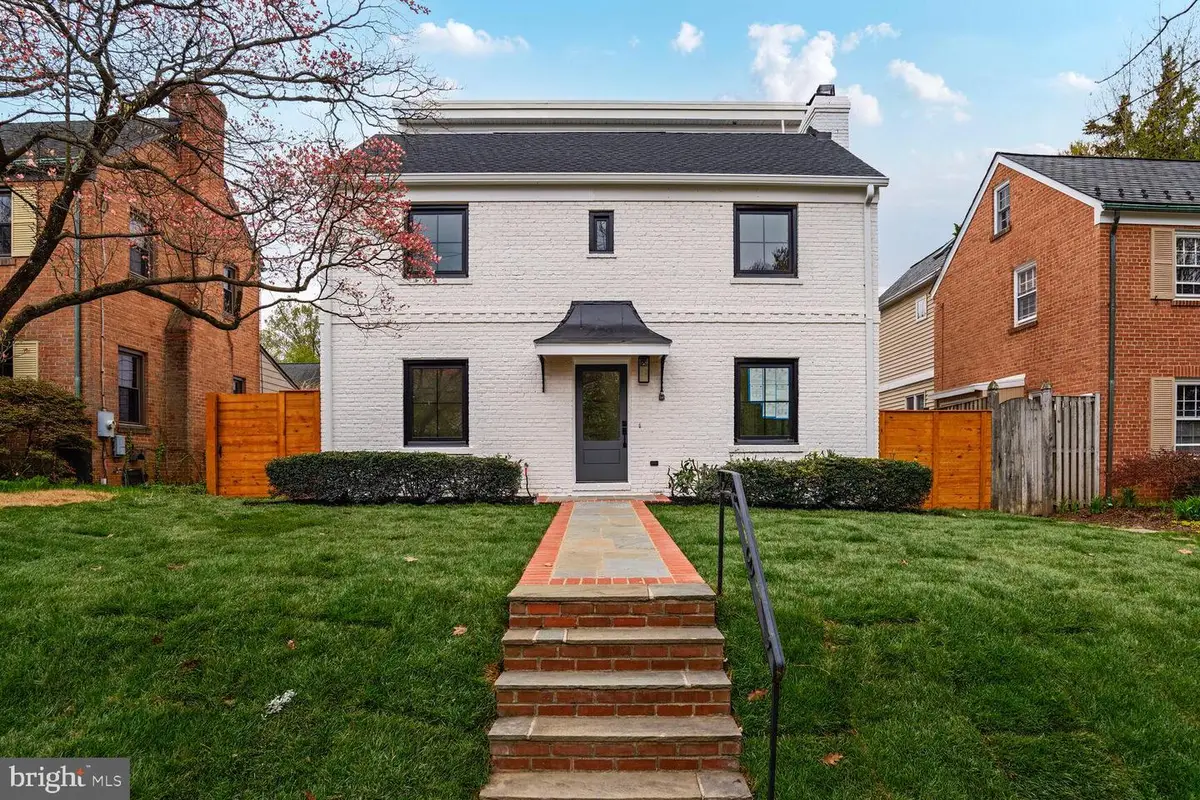


4324 Yuma St Nw,WASHINGTON, DC 20016
$2,449,900
- 5 Beds
- 6 Baths
- 3,507 sq. ft.
- Single family
- Active
Listed by:patrick joy
Office:bennett realty solutions
MLS#:DCDC2204514
Source:BRIGHTMLS
Price summary
- Price:$2,449,900
- Price per sq. ft.:$698.57
About this home
Welcome to this exquisite 6-bedroom, 6-bathroom fully renovated and expanded home nestled in the highly sought-after American University Park neighborhood of Washington, DC. Prepare to be captivated by the timeless charm and impeccable craftsmanship showcased throughout this remarkable residence. Upon entering, you'll be greeted by an abundance of natural light that bathes the space in a warm glow. The well-designed floor plan seamlessly combines opulence and comfort, while incorporating modern amenities for a truly elevated living experience. Indulge in the open concept living area, where a cozy fireplace beckons you to unwind and create cherished memories with loved ones. The living area flows into a gourmet kitchen that will impress culinary enthusiasts. Kitchen comes complete with high-end stainless-steel appliances, sleek quartz countertops, and an abundance of cabinet space for all your storage needs. The main floor also boasts a bedroom ,full bathroom, and mudroom. Upstairs, an oasis of tranquility awaits. Three generously sized bedrooms, each equipped with a dedicated full, and a convenient washer/dryer hookup ensure that comfort and convenience are never compromised. The primary bedroom suite is a true sanctuary, boasting a luxurious spa-like bathroom featuring a soaking tub, shower, and double vanities. Relaxation and rejuvenation become a daily indulgence. The third floor boasts a large bedroom with a living room and additional playroom/storage space. The lower level of this magnificent abode presents an additional bedroom, a sprawling family room, a laundry room, and a separate entrance, providing versatility and options to suit your lifestyle. Step outside and immerse yourself in the natural beauty of the landscaped yard and the grandeur of the expansive patio. Whether you're hosting gatherings or basking in the sunlight, this outdoor retreat is great for both entertainment and relaxation. Backyard comes complete with off-street parking with a detached garage. Hardwood floors, recessed lighting, new windows, new roof and two new hvac/water heaters. Nestled in the heart of American University Park, this home offers the perfect balance of serenity and accessibility. Within minutes, you'll find top-rated schools, premier shopping destinations, exquisite dining options, and excellent public transportation. Embrace this rare opportunity to own a truly remarkable home in one of Washington, DC's most coveted neighborhoods.
Contact an agent
Home facts
- Year built:1950
- Listing Id #:DCDC2204514
- Added:70 day(s) ago
- Updated:August 13, 2025 at 01:40 PM
Rooms and interior
- Bedrooms:5
- Total bathrooms:6
- Full bathrooms:5
- Half bathrooms:1
- Living area:3,507 sq. ft.
Heating and cooling
- Cooling:Central A/C
- Heating:Forced Air, Natural Gas
Structure and exterior
- Year built:1950
- Building area:3,507 sq. ft.
- Lot area:0.09 Acres
Schools
- High school:WILSON SENIOR
- Middle school:DEAL
- Elementary school:JANNEY
Utilities
- Water:Public
- Sewer:Public Sewer
Finances and disclosures
- Price:$2,449,900
- Price per sq. ft.:$698.57
- Tax amount:$8,461 (2024)
New listings near 4324 Yuma St Nw
- New
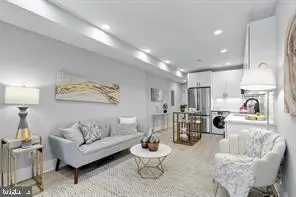 $289,900Active2 beds 1 baths858 sq. ft.
$289,900Active2 beds 1 baths858 sq. ft.4120 14th St Nw #b2, WASHINGTON, DC 20011
MLS# DCDC2215564Listed by: COSMOPOLITAN PROPERTIES REAL ESTATE BROKERAGE - Open Sat, 12 to 2pmNew
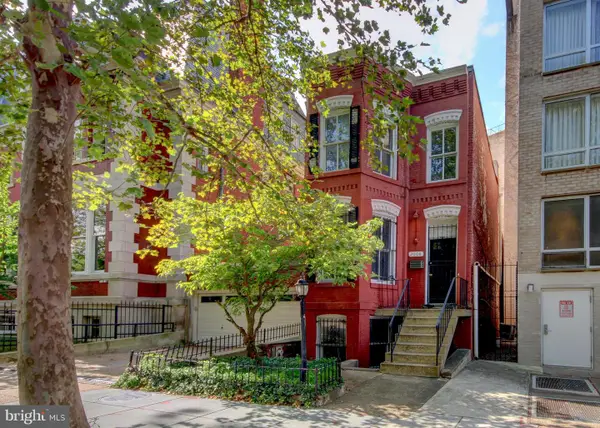 $900,000Active3 beds 2 baths1,780 sq. ft.
$900,000Active3 beds 2 baths1,780 sq. ft.2008 Q St Nw, WASHINGTON, DC 20009
MLS# DCDC2215490Listed by: RLAH @PROPERTIES - New
 $1,789,000Active3 beds 4 baths3,063 sq. ft.
$1,789,000Active3 beds 4 baths3,063 sq. ft.2801 New Mexico Ave Nw #ph7&8, WASHINGTON, DC 20007
MLS# DCDC2215496Listed by: TTR SOTHEBY'S INTERNATIONAL REALTY - Coming Soon
 $899,900Coming Soon3 beds 2 baths
$899,900Coming Soon3 beds 2 baths1528 E E St Se, WASHINGTON, DC 20003
MLS# DCDC2215554Listed by: NETREALTYNOW.COM, LLC - Coming Soon
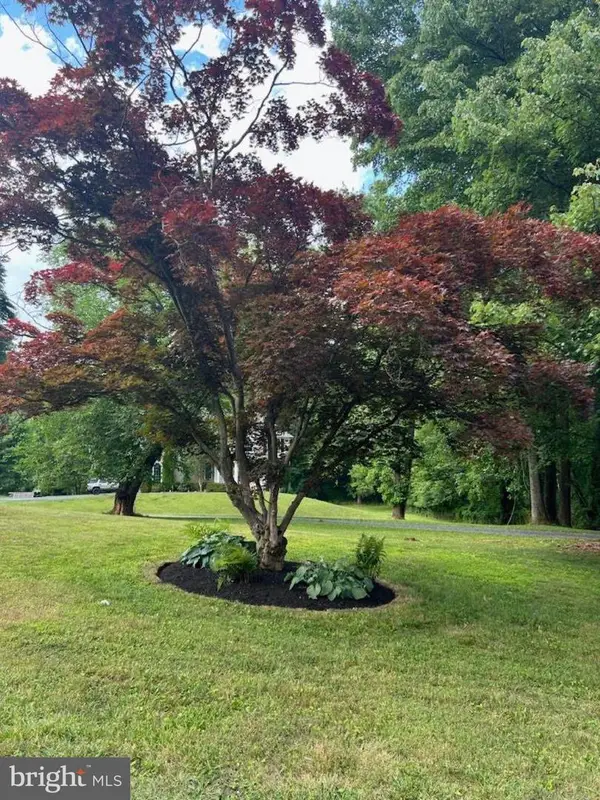 $425,000Coming Soon3 beds 4 baths
$425,000Coming Soon3 beds 4 baths5036 Nash St Ne, WASHINGTON, DC 20019
MLS# DCDC2215540Listed by: REDFIN CORP - New
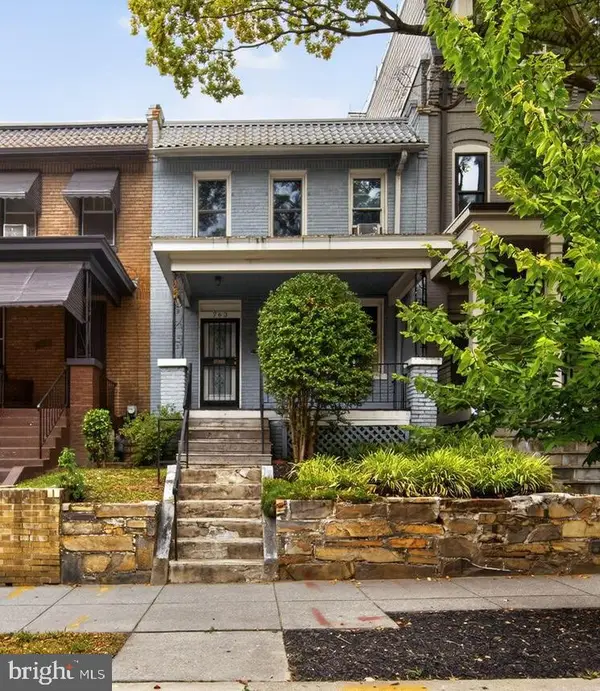 $625,000Active3 beds 1 baths2,100 sq. ft.
$625,000Active3 beds 1 baths2,100 sq. ft.763 Kenyon St Nw, WASHINGTON, DC 20010
MLS# DCDC2215484Listed by: COMPASS - Open Sat, 12 to 2pmNew
 $1,465,000Active4 beds 4 baths3,200 sq. ft.
$1,465,000Active4 beds 4 baths3,200 sq. ft.4501 Western Ave Nw, WASHINGTON, DC 20016
MLS# DCDC2215510Listed by: COMPASS - Open Sat, 12 to 2pmNew
 $849,000Active4 beds 4 baths1,968 sq. ft.
$849,000Active4 beds 4 baths1,968 sq. ft.235 Ascot Pl Ne, WASHINGTON, DC 20002
MLS# DCDC2215290Listed by: KELLER WILLIAMS PREFERRED PROPERTIES - Open Sat, 2 to 4pmNew
 $1,299,999Active4 beds 2 baths3,269 sq. ft.
$1,299,999Active4 beds 2 baths3,269 sq. ft.2729 Ontario Rd Nw, WASHINGTON, DC 20009
MLS# DCDC2215330Listed by: LONG & FOSTER REAL ESTATE, INC. - New
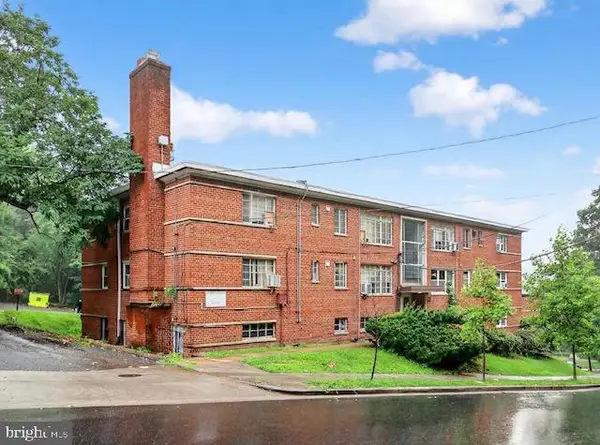 $85,000Active2 beds 1 baths868 sq. ft.
$85,000Active2 beds 1 baths868 sq. ft.2321 Altamont Pl Se #102, WASHINGTON, DC 20020
MLS# DCDC2215378Listed by: LONG & FOSTER REAL ESTATE, INC.
