4324 Yuma St Nw, WASHINGTON, DC 20016
Local realty services provided by:Better Homes and Gardens Real Estate Premier
4324 Yuma St Nw,WASHINGTON, DC 20016
$2,395,000
- 5 Beds
- 6 Baths
- 3,417 sq. ft.
- Single family
- Active
Listed by:shahram aalai
Office:compass
MLS#:DCDC2215996
Source:BRIGHTMLS
Price summary
- Price:$2,395,000
- Price per sq. ft.:$700.91
About this home
Open Sat. 2:00 - 4:00 & Sun. 12:00 - 2:00. Brand new gorgeously renovated and expanded home in the heart of coveted AU Park. The well-designed floor plan maximizes space, natural light and functionality. The main floor includes a living room with a fireplace and a large formal dining room plus a family room and powder room. The gourmet kitchen has high-end stainless-steel appliances with gas cooking, sleek quartz countertops, and tons of cabinet and counter space. The back of the home opens to a private, fenced yard with a deck and garage parking. Upstairs has three generously sized bedrooms, each with a dedicated full bath and walk-in closet. The primary bedroom has a luxurious spa-like bathroom featuring a soaking tub, shower, and double vanities. The upper level includes yet another living room/flex space plus a bedroom, full bath and a playroom. The walkout lower level includes a 5th bedroom, a wet bar and the 5th full bathroom. Centrally located on a beautiful tree-lined block and just a 5-minute walk to the AU/Tenleytown metro, Whole Foods, Target and tons of restaurants and amenities.
Contact an agent
Home facts
- Year built:1950
- Listing ID #:DCDC2215996
- Added:1 day(s) ago
- Updated:September 12, 2025 at 11:06 AM
Rooms and interior
- Bedrooms:5
- Total bathrooms:6
- Full bathrooms:5
- Half bathrooms:1
- Living area:3,417 sq. ft.
Heating and cooling
- Cooling:Central A/C
- Heating:Forced Air, Natural Gas
Structure and exterior
- Year built:1950
- Building area:3,417 sq. ft.
- Lot area:0.09 Acres
Schools
- High school:WILSON SENIOR
Utilities
- Water:Public
- Sewer:Public Sewer
Finances and disclosures
- Price:$2,395,000
- Price per sq. ft.:$700.91
- Tax amount:$8,461 (2024)
New listings near 4324 Yuma St Nw
- Coming Soon
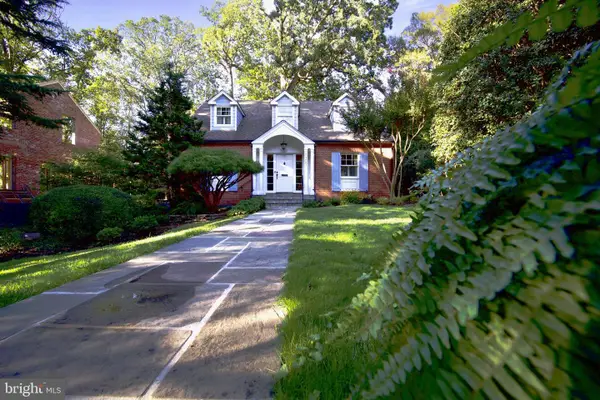 $2,499,000Coming Soon5 beds 4 baths
$2,499,000Coming Soon5 beds 4 baths3137 Aberfoyle Pl Nw, WASHINGTON, DC 20015
MLS# DCDC2222430Listed by: COMPASS - New
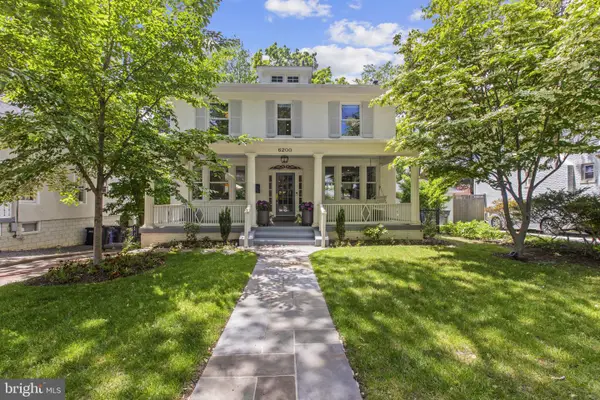 $1,875,000Active5 beds 4 baths3,448 sq. ft.
$1,875,000Active5 beds 4 baths3,448 sq. ft.6200 Broad Branch Rd Nw, WASHINGTON, DC 20015
MLS# DCDC2222236Listed by: COLDWELL BANKER REALTY - WASHINGTON - Coming Soon
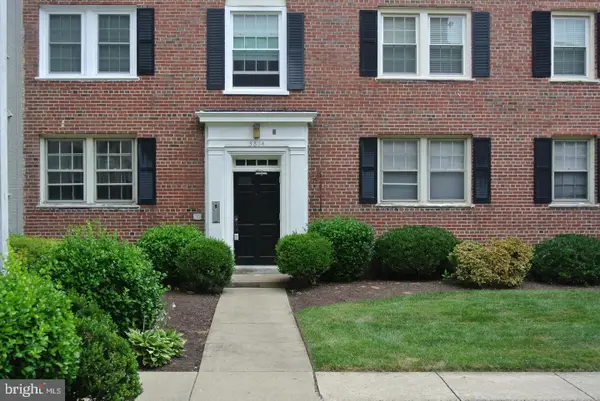 $160,000Coming Soon2 beds 1 baths
$160,000Coming Soon2 beds 1 baths3814 V St Se #101, WASHINGTON, DC 20020
MLS# DCDC2222436Listed by: KELLER WILLIAMS CAPITAL PROPERTIES - Open Sat, 1 to 3pmNew
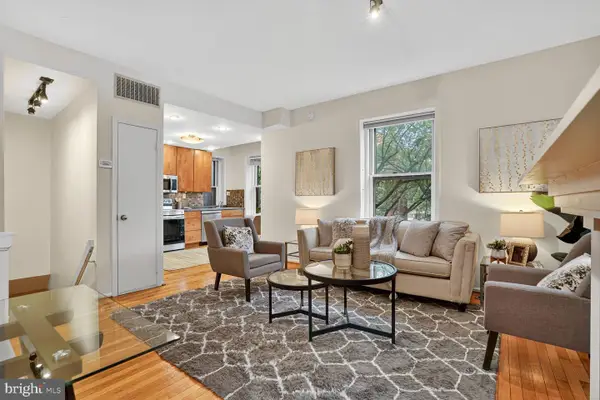 $699,500Active2 beds 3 baths900 sq. ft.
$699,500Active2 beds 3 baths900 sq. ft.1935 17th St Nw #4, WASHINGTON, DC 20009
MLS# DCDC2204600Listed by: TTR SOTHEBY'S INTERNATIONAL REALTY - Open Sat, 2 to 4pmNew
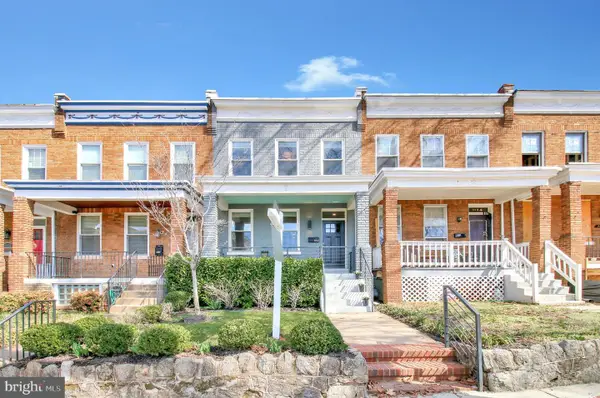 $859,900Active3 beds 4 baths1,860 sq. ft.
$859,900Active3 beds 4 baths1,860 sq. ft.1132 Neal St Ne, WASHINGTON, DC 20002
MLS# DCDC2220880Listed by: PEARSON SMITH REALTY, LLC - Coming Soon
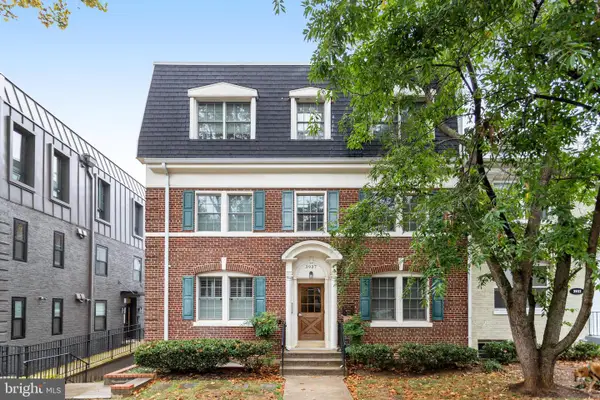 $699,000Coming Soon2 beds 2 baths
$699,000Coming Soon2 beds 2 baths3937 Davis Pl Nw #1, WASHINGTON, DC 20007
MLS# DCDC2220604Listed by: TTR SOTHEBY'S INTERNATIONAL REALTY - New
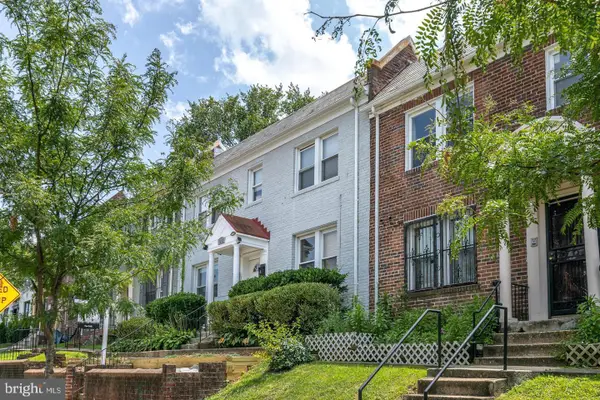 $199,500Active1 beds 1 baths674 sq. ft.
$199,500Active1 beds 1 baths674 sq. ft.1251 Meigs Pl Ne #1, WASHINGTON, DC 20002
MLS# DCDC2220864Listed by: REALTY ONE GROUP CAPITAL - New
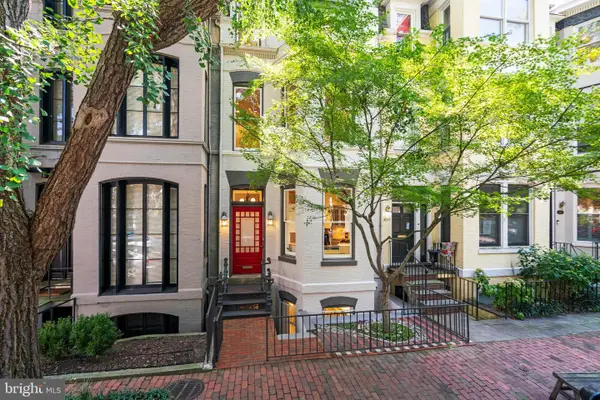 $1,800,000Active4 beds 3 baths2,397 sq. ft.
$1,800,000Active4 beds 3 baths2,397 sq. ft.3040 Cambridge Pl Nw, WASHINGTON, DC 20007
MLS# DCDC2221494Listed by: TTR SOTHEBY'S INTERNATIONAL REALTY - Open Fri, 5 to 7pmNew
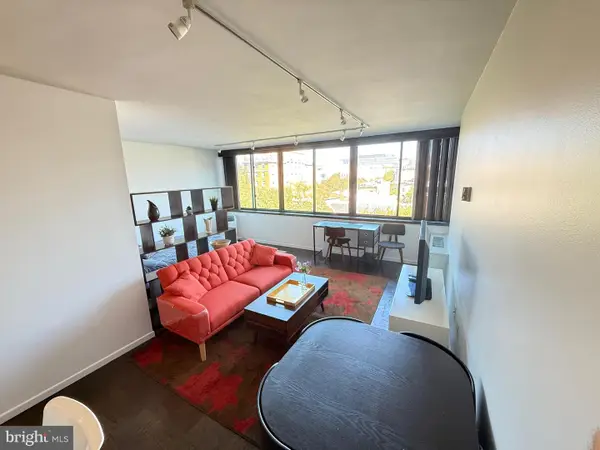 $289,000Active-- beds 1 baths467 sq. ft.
$289,000Active-- beds 1 baths467 sq. ft.2030 F St Nw #606, WASHINGTON, DC 20006
MLS# DCDC2222386Listed by: COMPASS
