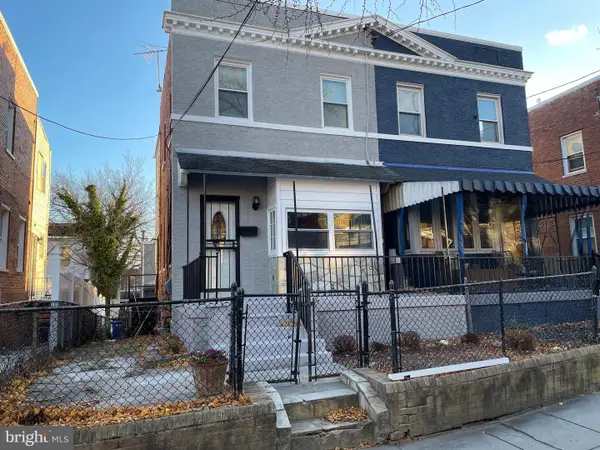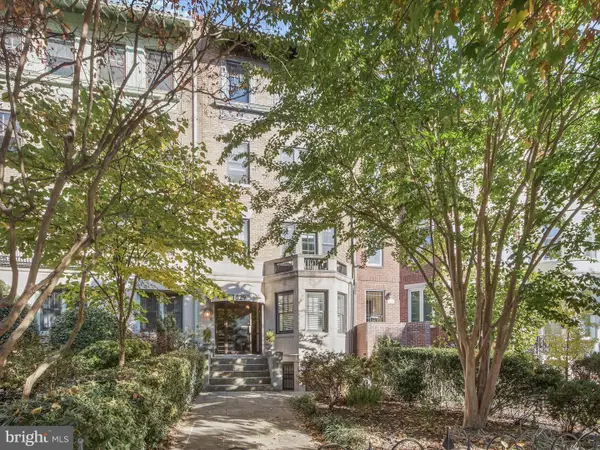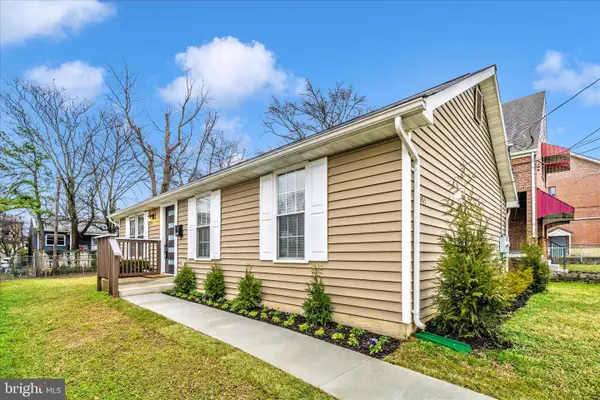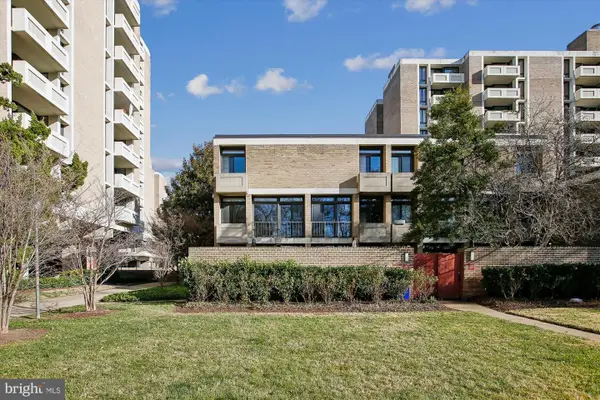4333 Nebraska Ave Nw, Washington, DC 20016
Local realty services provided by:Better Homes and Gardens Real Estate Maturo
Listed by: shirin benamadi
Office: engel & volkers washington, dc
MLS#:DCDC2224388
Source:BRIGHTMLS
Price summary
- Price:$1,450,000
- Price per sq. ft.:$567.07
About this home
OPEN HOUSE SUN NOV 30th CANCELLED. Full of character, this classic AU Park Tudor offers an inviting layout and incredible walkability in the heart of Tenleytown.
A double-height foyer, original woodwork and mouldings, and crystal door knobs set the tone for this charming home. The main level features a generous Living Room with a coffered ceiling and wood-burning fireplace, plus a flexible ensuite Bedroom/Family Room or Office. The expanded Kitchen includes a JennAir range, bar sink, wine fridge, and a tucked-away laundry alcove, and opens to a sun-drenched Dining Room and a spacious Deck overlooking the fully fenced backyard—perfect for play, gatherings, and easy indoor–outdoor living. Even the private, set-back front porch is a rare retreat, tucked quietly away from the street—ideal for saying hello to neighbors or sipping your morning coffee while watching the world go by.
Upstairs, the Primary Suite includes two closets and a private Bath, with two additional Bedrooms and a full hall Bath completing the level. A dormered attic offers excellent expansion potential or abundant storage. The walkout Lower Level includes a Family Room with fireplace, Den/Guest Room, Full Bath, and separate entrance—ideal for guests, work-from-home, or adding a kitchenette for a possible rental/au pair suite.
With gated two-car parking and a location steps from restaurants, grocers, fitness studios, and Metro, this home blends charm, flexibility, and everyday convenience in one of DC’s most desirable neighborhoods.
Contact an agent
Home facts
- Year built:1936
- Listing ID #:DCDC2224388
- Added:95 day(s) ago
- Updated:December 31, 2025 at 08:44 AM
Rooms and interior
- Bedrooms:4
- Total bathrooms:4
- Full bathrooms:4
- Living area:2,557 sq. ft.
Heating and cooling
- Cooling:Central A/C
- Heating:90% Forced Air, Natural Gas
Structure and exterior
- Roof:Shingle, Slate
- Year built:1936
- Building area:2,557 sq. ft.
- Lot area:0.09 Acres
Schools
- High school:JACKSON-REED
- Middle school:DEAL JUNIOR HIGH SCHOOL
- Elementary school:JANNEY
Utilities
- Water:Public
- Sewer:Public Sewer
Finances and disclosures
- Price:$1,450,000
- Price per sq. ft.:$567.07
- Tax amount:$7,244 (2026)
New listings near 4333 Nebraska Ave Nw
- New
 $605,000Active3 beds 2 baths1,490 sq. ft.
$605,000Active3 beds 2 baths1,490 sq. ft.530 Somerset Pl Nw, WASHINGTON, DC 20011
MLS# DCDC2235042Listed by: IVAN BROWN REALTY, INC. - Coming SoonOpen Sat, 12 to 2pm
 $1,450,000Coming Soon3 beds 3 baths
$1,450,000Coming Soon3 beds 3 baths1238 Eton Ct Nw #t17, WASHINGTON, DC 20007
MLS# DCDC2235480Listed by: WASHINGTON FINE PROPERTIES, LLC - New
 $699,000Active2 beds 2 baths1,457 sq. ft.
$699,000Active2 beds 2 baths1,457 sq. ft.1829 16th St Nw #4, WASHINGTON, DC 20009
MLS# DCDC2239172Listed by: EXP REALTY, LLC - New
 $79,999Active2 beds 1 baths787 sq. ft.
$79,999Active2 beds 1 baths787 sq. ft.510 Ridge Rd Se #102, WASHINGTON, DC 20019
MLS# DCDC2239176Listed by: EQUILIBRIUM REALTY, LLC - New
 $415,000Active3 beds 2 baths1,025 sq. ft.
$415,000Active3 beds 2 baths1,025 sq. ft.1015 48th Pl Ne, WASHINGTON, DC 20019
MLS# DCDC2235356Listed by: KELLER WILLIAMS PREFERRED PROPERTIES - New
 $259,900Active2 beds 3 baths1,120 sq. ft.
$259,900Active2 beds 3 baths1,120 sq. ft.1609 Gales St Ne, WASHINGTON, DC 20002
MLS# DCDC2235596Listed by: LONG & FOSTER REAL ESTATE, INC. - New
 $64,999Active1 beds 1 baths624 sq. ft.
$64,999Active1 beds 1 baths624 sq. ft.428 Ridge Rd Se #205, WASHINGTON, DC 20019
MLS# DCDC2239078Listed by: EQUILIBRIUM REALTY, LLC - Coming Soon
 $985,000Coming Soon2 beds 3 baths
$985,000Coming Soon2 beds 3 baths431 N St Sw, WASHINGTON, DC 20024
MLS# DCDC2234466Listed by: KELLER WILLIAMS CAPITAL PROPERTIES - New
 $624,900Active4 beds -- baths3,360 sq. ft.
$624,900Active4 beds -- baths3,360 sq. ft.1620 17th Pl Se, WASHINGTON, DC 20020
MLS# DCDC2230944Listed by: EXP REALTY, LLC - New
 $995,000Active2 beds 2 baths1,381 sq. ft.
$995,000Active2 beds 2 baths1,381 sq. ft.700 New Hampshire Ave Nw #519, WASHINGTON, DC 20037
MLS# DCDC2234472Listed by: WINSTON REAL ESTATE, INC.
