4339 Harrison St Nw #3, Washington, DC 20015
Local realty services provided by:Better Homes and Gardens Real Estate Reserve
4339 Harrison St Nw #3,Washington, DC 20015
$575,000
- 2 Beds
- 1 Baths
- 686 sq. ft.
- Condominium
- Active
Listed by: rima tannous
Office: long & foster real estate, inc.
MLS#:DCDC2214686
Source:BRIGHTMLS
Price summary
- Price:$575,000
- Price per sq. ft.:$838.19
About this home
Terrific 2 BR/1 bath condo with spacious patio in the heart of Friendship Heights feels like brand new!! Built by the award -winning ERB properties in 2019, this condo has been lightly used! This lovely unit is situated to the front of the building with delightful open views to the trees !! Being on the first floor (elevated from the street level) makes access to the unit very easy and convenient. Step inside to a spacious open-concept layout that seamlessly connects the living, dining, and kitchen areas-perfect for everyday living and entertaining. The living spaces are very inviting with oversized windows that fill the space with natural light, high ceilings, and white oak wide plank floors that set a warm and welcoming tone !! The stylish chef's kitchen is the heart of the home, featuring sleek quartz countertops, European-style cabinetry and high-end stainless steel appliances. A front -loading, in-unit washer and dryer add convenience. The primary bedroom has generous space and the second bedroom offers flexibility for a guest suite, home office, or cozy den with a full bath nearby for convenience. The bathroom has a tub and white premium finishes. Enjoy outdoor living in your private back patio!! Beyond your front door, you'll love being just steps from the vibrant energy of Friendship Heights with quick access to Red Line Metro and bus transportation. There are numerous grocery options nearby to include Whole foods, Rodman's Gourmet, Amazon Fresh and coming soon Trader Joe's and Total Wine. The area boasts a variety of top-tier dining and shopping options, public parks including Fort Reno which hosts its annual summer concert series, tennis courts, Jackson-Reed Aquatic center and more. This home feeds into the highly sought after Janney Elementary school!! Schedule your private tour today !!
Contact an agent
Home facts
- Year built:2019
- Listing ID #:DCDC2214686
- Added:141 day(s) ago
- Updated:December 30, 2025 at 02:43 PM
Rooms and interior
- Bedrooms:2
- Total bathrooms:1
- Full bathrooms:1
- Living area:686 sq. ft.
Heating and cooling
- Cooling:Central A/C
- Heating:Electric, Forced Air
Structure and exterior
- Year built:2019
- Building area:686 sq. ft.
Utilities
- Water:Public
- Sewer:Public Sewer
Finances and disclosures
- Price:$575,000
- Price per sq. ft.:$838.19
- Tax amount:$4,194 (2024)
New listings near 4339 Harrison St Nw #3
- Coming Soon
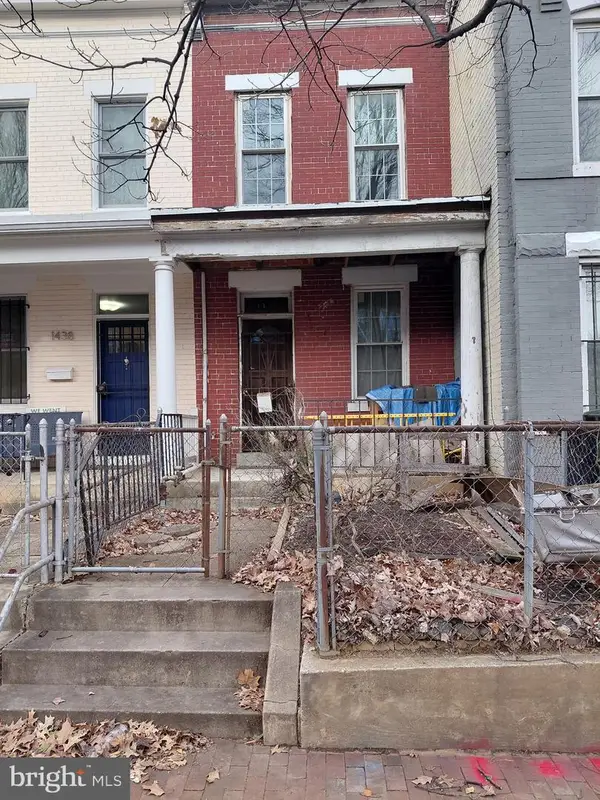 $389,990Coming Soon-- beds -- baths
$389,990Coming Soon-- beds -- baths1440 C St Se, WASHINGTON, DC 20003
MLS# DCDC2239098Listed by: RE/MAX UNITED REAL ESTATE - Coming Soon
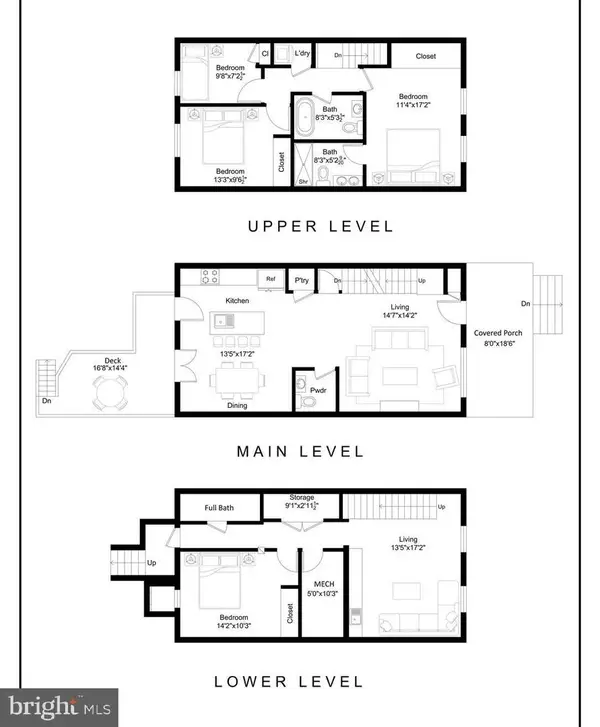 $1,099,900Coming Soon4 beds 4 baths
$1,099,900Coming Soon4 beds 4 baths321 16th St Ne, WASHINGTON, DC 20002
MLS# DCDC2233502Listed by: COMPASS 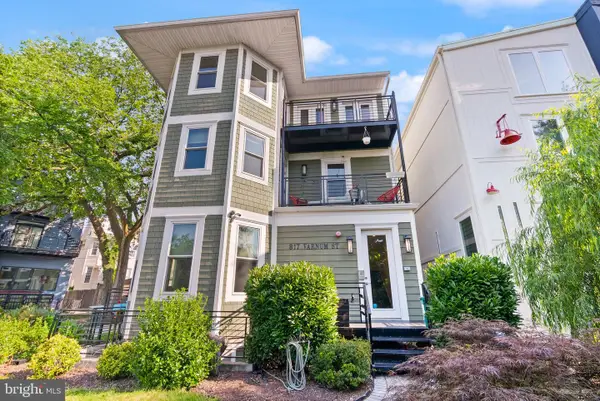 $639,999Pending2 beds 2 baths1,004 sq. ft.
$639,999Pending2 beds 2 baths1,004 sq. ft.817 Varnum St Nw, WASHINGTON, DC 20011
MLS# DCDC2210504Listed by: COMPASS- Coming Soon
 $600,000Coming Soon2 beds 3 baths
$600,000Coming Soon2 beds 3 baths73 G St Sw #103, WASHINGTON, DC 20024
MLS# DCDC2239064Listed by: RLAH @PROPERTIES - New
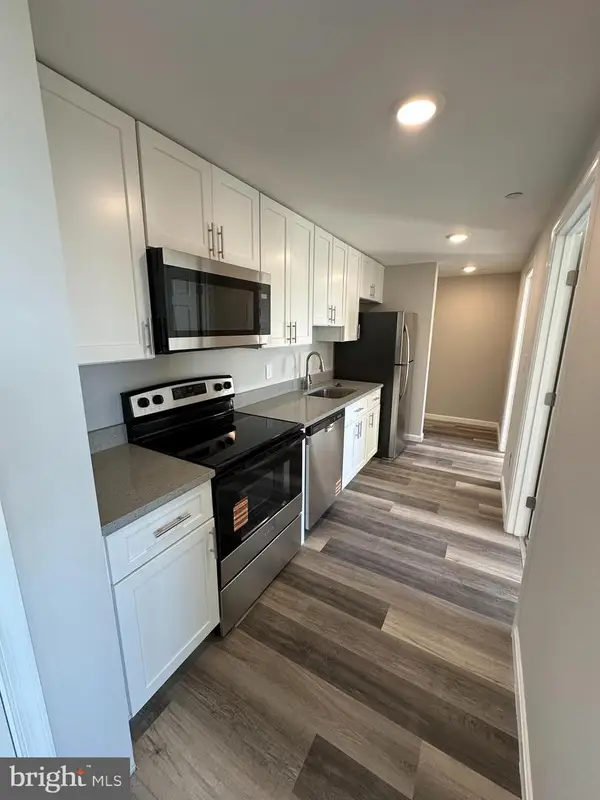 $389,000Active4 beds 1 baths
$389,000Active4 beds 1 baths1812 H Pl Ne #304, WASHINGTON, DC 20002
MLS# DCDC2238914Listed by: LONG & FOSTER REAL ESTATE, INC. - New
 $290,000Active4 beds 1 baths
$290,000Active4 beds 1 baths1812 H Pl Ne #b03, WASHINGTON, DC 20002
MLS# DCDC2238930Listed by: LONG & FOSTER REAL ESTATE, INC. - New
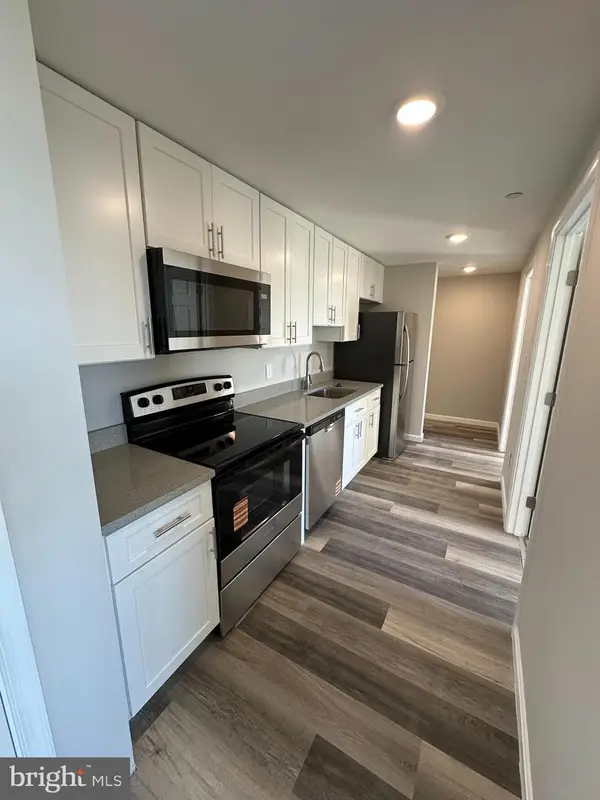 $210,000Active4 beds 1 baths
$210,000Active4 beds 1 baths1812 H Pl Ne #407, WASHINGTON, DC 20002
MLS# DCDC2238932Listed by: LONG & FOSTER REAL ESTATE, INC. - Coming Soon
 $1,950,000Coming Soon2 beds 2 baths
$1,950,000Coming Soon2 beds 2 baths1111 24th St Nw #27, WASHINGTON, DC 20037
MLS# DCDC2238934Listed by: REALTY ONE GROUP CAPITAL - New
 $449,000Active4 beds 1 baths
$449,000Active4 beds 1 baths1812 H Pl Ne #409, WASHINGTON, DC 20002
MLS# DCDC2235544Listed by: LONG & FOSTER REAL ESTATE, INC. - Coming Soon
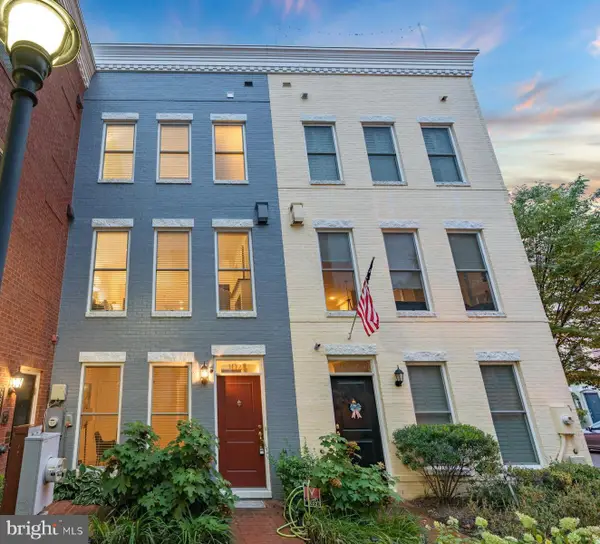 $1,125,000Coming Soon4 beds 4 baths
$1,125,000Coming Soon4 beds 4 baths1022 3rd Pl Se, WASHINGTON, DC 20003
MLS# DCDC2235620Listed by: TTR SOTHEBY'S INTERNATIONAL REALTY
