4360 Westover Pl Nw, WASHINGTON, DC 20016
Local realty services provided by:Better Homes and Gardens Real Estate Valley Partners
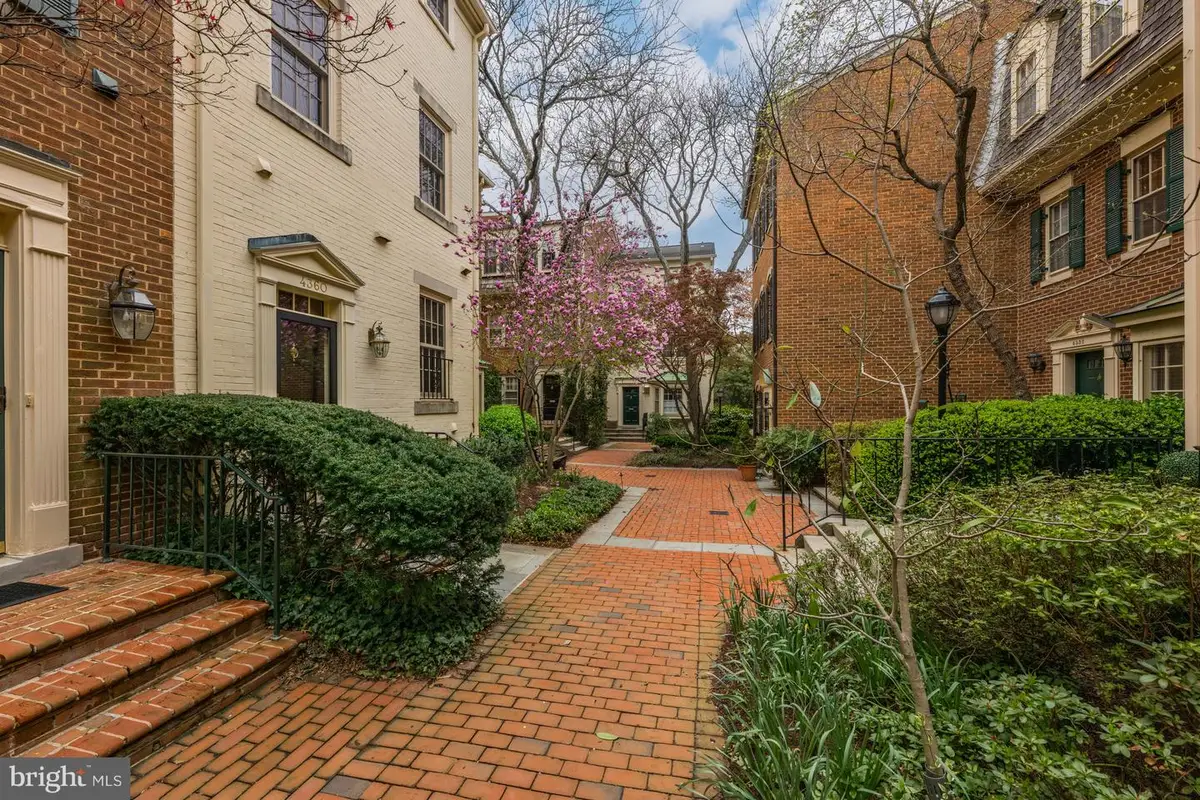
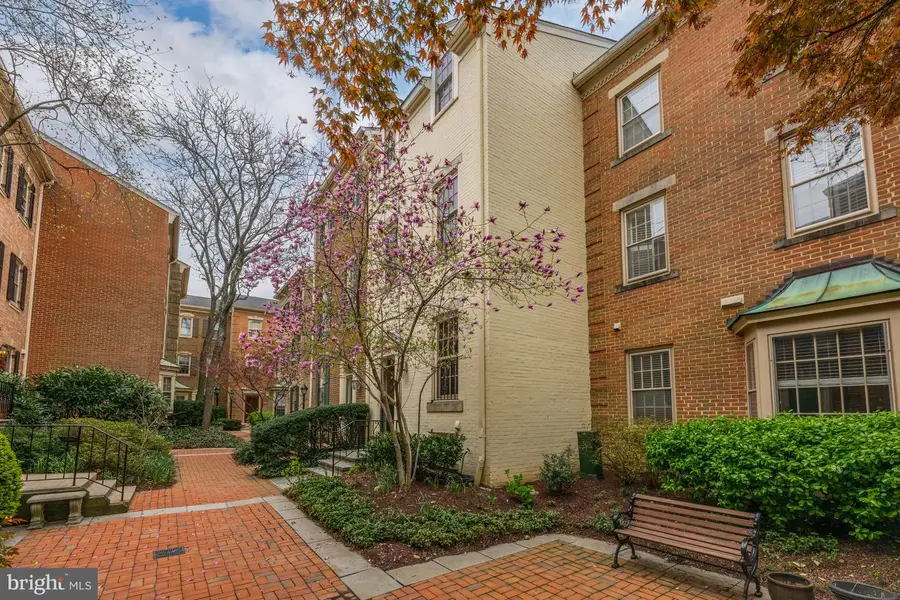
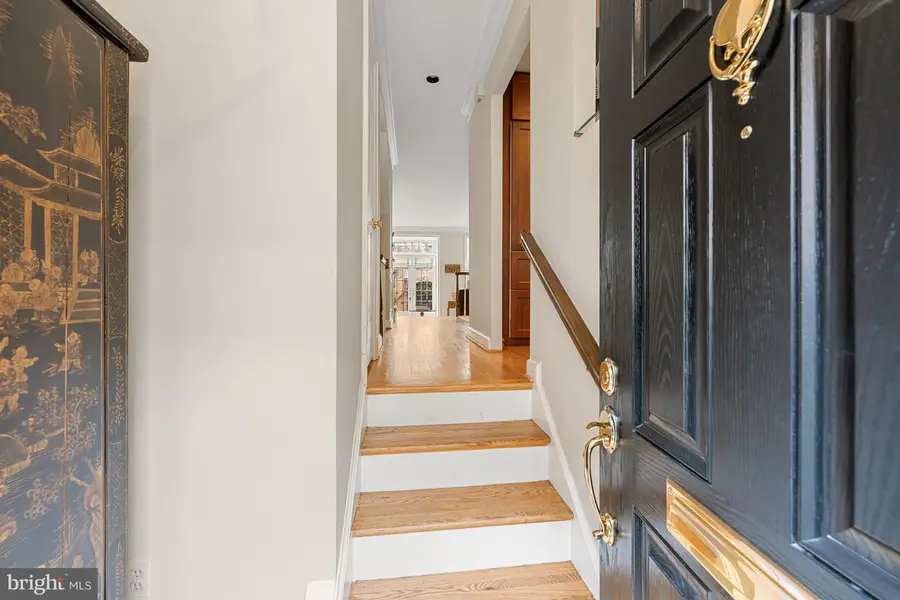
Listed by:nancy s. itteilag
Office:washington fine properties, llc.
MLS#:DCDC2197432
Source:BRIGHTMLS
Price summary
- Price:$1,525,000
- Price per sq. ft.:$634.62
- Monthly HOA dues:$463
About this home
Welcome to sought after Westover Place, an elegant gated townhome community in the heart of the city.
This beautiful renovated townhome is filled with special touches throughout, from the gourmet kitchen
with banquet seating to the lovely main level brick patio with entertaining bar. On the main level a spacious sunny kitchen awaits with views onto the courtyard entry and additionally through to the main level dining room, living room and patio. A stunning guest powder room completes the main level. Two additional upstairs levels provide for two guest bedrooms with shared bath, and a top level primary suite with more than ample closet space, a stunning primary bath and a surprise balcony the width of the house. The fully finished lower level offers a well lit office, laundry room and spacious family room with full bath. Two parking spaces convey with this townhome. A guardhouse entry on Massachusetts Avenue along with a gated entrance on New Mexico Avenue make for easy access for homeowners to the restaurants, shops and office buildings on the New Mexico Avenue side of the neighborhood. Sought after Wesley Heights convenient to American University and also public transportation on the Massachusetts Avenue side of the neighborhood.
Contact an agent
Home facts
- Year built:1979
- Listing Id #:DCDC2197432
- Added:100 day(s) ago
- Updated:August 13, 2025 at 01:40 PM
Rooms and interior
- Bedrooms:3
- Total bathrooms:4
- Full bathrooms:3
- Half bathrooms:1
- Living area:2,403 sq. ft.
Heating and cooling
- Cooling:Central A/C
- Heating:Electric, Forced Air, Heat Pump - Electric BackUp
Structure and exterior
- Year built:1979
- Building area:2,403 sq. ft.
- Lot area:0.02 Acres
Utilities
- Water:Public
- Sewer:Public Sewer
Finances and disclosures
- Price:$1,525,000
- Price per sq. ft.:$634.62
- Tax amount:$7,948 (2024)
New listings near 4360 Westover Pl Nw
- New
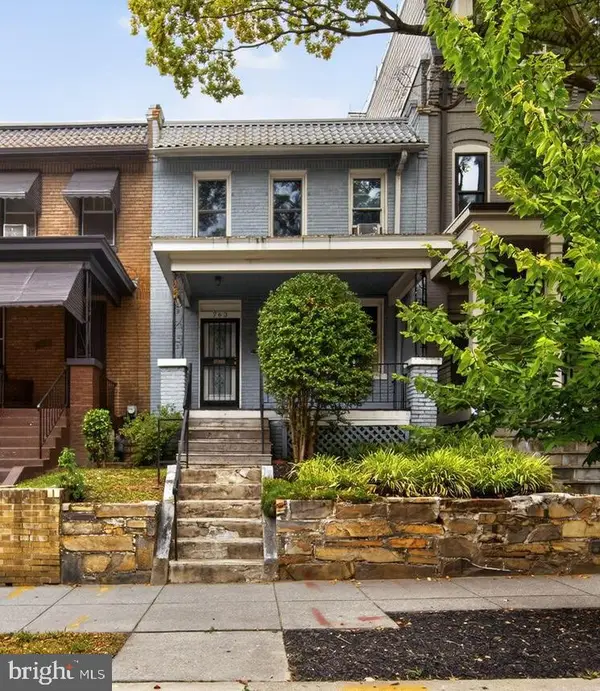 $625,000Active3 beds 1 baths2,100 sq. ft.
$625,000Active3 beds 1 baths2,100 sq. ft.763 Kenyon St Nw, WASHINGTON, DC 20010
MLS# DCDC2215484Listed by: COMPASS - Open Sat, 12 to 2pmNew
 $1,465,000Active4 beds 4 baths2,898 sq. ft.
$1,465,000Active4 beds 4 baths2,898 sq. ft.4501 Western Ave Nw, WASHINGTON, DC 20016
MLS# DCDC2215510Listed by: COMPASS - Open Sat, 12 to 2pmNew
 $849,000Active4 beds 4 baths1,968 sq. ft.
$849,000Active4 beds 4 baths1,968 sq. ft.235 Ascot Pl Ne, WASHINGTON, DC 20002
MLS# DCDC2215290Listed by: KELLER WILLIAMS PREFERRED PROPERTIES - Open Sat, 2 to 4pmNew
 $1,299,999Active4 beds 2 baths3,269 sq. ft.
$1,299,999Active4 beds 2 baths3,269 sq. ft.2729 Ontario Rd Nw, WASHINGTON, DC 20009
MLS# DCDC2215330Listed by: LONG & FOSTER REAL ESTATE, INC. - New
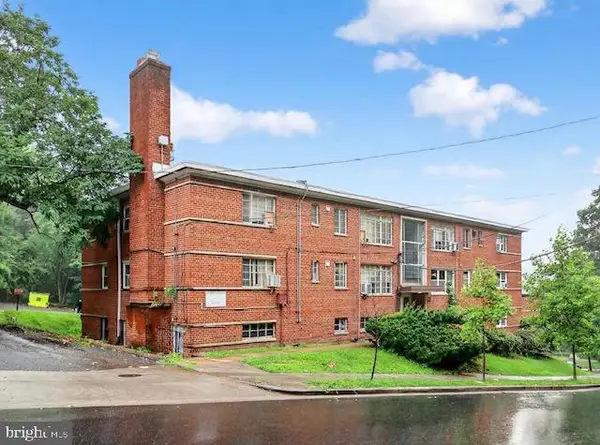 $85,000Active2 beds 1 baths868 sq. ft.
$85,000Active2 beds 1 baths868 sq. ft.2321 Altamont Pl Se #102, WASHINGTON, DC 20020
MLS# DCDC2215378Listed by: LONG & FOSTER REAL ESTATE, INC. - Coming Soon
 $225,000Coming Soon-- beds 1 baths
$225,000Coming Soon-- beds 1 baths1840 Mintwood Pl Nw #102, WASHINGTON, DC 20009
MLS# DCDC2215410Listed by: TTR SOTHEBY'S INTERNATIONAL REALTY - New
 $489,000Active3 beds 1 baths928 sq. ft.
$489,000Active3 beds 1 baths928 sq. ft.448 Delafield Pl Nw, WASHINGTON, DC 20011
MLS# DCDC2215512Listed by: AEGIS REALTY COMPANY, LLC - New
 $569,000Active4 beds 4 baths2,674 sq. ft.
$569,000Active4 beds 4 baths2,674 sq. ft.1702 25th St Se, WASHINGTON, DC 20020
MLS# DCDC2208914Listed by: COMPASS - Open Sun, 2 to 4pmNew
 $5,750,000Active6 beds 6 baths6,411 sq. ft.
$5,750,000Active6 beds 6 baths6,411 sq. ft.2800 32nd St Nw, WASHINGTON, DC 20008
MLS# DCDC2214284Listed by: COMPASS - Open Sun, 1 to 3pmNew
 $665,000Active2 beds 2 baths1,021 sq. ft.
$665,000Active2 beds 2 baths1,021 sq. ft.781 Columbia Rd Nw #1, WASHINGTON, DC 20001
MLS# DCDC2214720Listed by: COMPASS
