4400 Dubois Pl Se, Washington, DC 20019
Local realty services provided by:Better Homes and Gardens Real Estate Valley Partners
4400 Dubois Pl Se,Washington, DC 20019
$455,000
- 4 Beds
- 3 Baths
- 1,211 sq. ft.
- Single family
- Active
Listed by:latawnya s brown
Office:mcwilliams/ballard, inc.
MLS#:DCDC2220194
Source:BRIGHTMLS
Price summary
- Price:$455,000
- Price per sq. ft.:$375.72
About this home
Welcome to your dream home!
This stunning semi-detached property has been fully renovated from top to bottom, offering modern elegance and style at every turn.
Step inside to find a fresh, contemporary paint palette and luxurious renovation that perfectly balance beauty and functionality. The open-concept main level features a seamless family-and-dining room combination, creating a bright and welcoming space for both everyday living and entertaining.
The kitchen is ideal for casual meals, and sleek stainless steel appliances. Whether you’re an avid cook or simply enjoy a beautiful space to gather, this kitchen is sure to impress.
This home offers 4 bedrooms thoughtfully distributed for comfort and convenience:
Top Level: 2 spacious bedrooms and 1 fully remodeled bathrooms
Main Level: 1 bedroom and a stylish half bath
Basement: 1 additional bedroom and full bathroom, perfect for guests, office, and recreation
Outside, enjoy your private yard and the convenience of off-street driveway parking.
This home is a masterpiece of design and functionality, offering the perfect backdrop for your modern lifestyle. With its thoughtful upgrades and impeccable renovation, it’s move-in ready and waiting for you.
✨ Don’t miss your chance—schedule a private viewing today!
Contact an agent
Home facts
- Year built:1950
- Listing ID #:DCDC2220194
- Added:60 day(s) ago
- Updated:November 02, 2025 at 02:45 PM
Rooms and interior
- Bedrooms:4
- Total bathrooms:3
- Full bathrooms:2
- Half bathrooms:1
- Living area:1,211 sq. ft.
Heating and cooling
- Cooling:Central A/C
- Heating:Forced Air, Natural Gas
Structure and exterior
- Year built:1950
- Building area:1,211 sq. ft.
- Lot area:0.05 Acres
Utilities
- Water:Public
- Sewer:Private Sewer
Finances and disclosures
- Price:$455,000
- Price per sq. ft.:$375.72
- Tax amount:$2,431 (2024)
New listings near 4400 Dubois Pl Se
- New
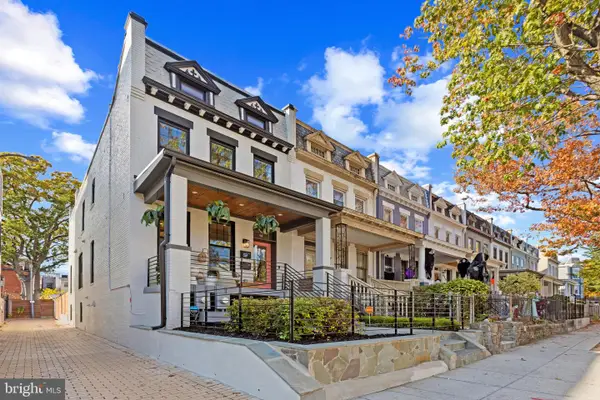 $1,850,000Active5 beds -- baths2,720 sq. ft.
$1,850,000Active5 beds -- baths2,720 sq. ft.910 8th St Ne, WASHINGTON, DC 20002
MLS# DCDC2230160Listed by: LONG & FOSTER REAL ESTATE, INC. - Coming Soon
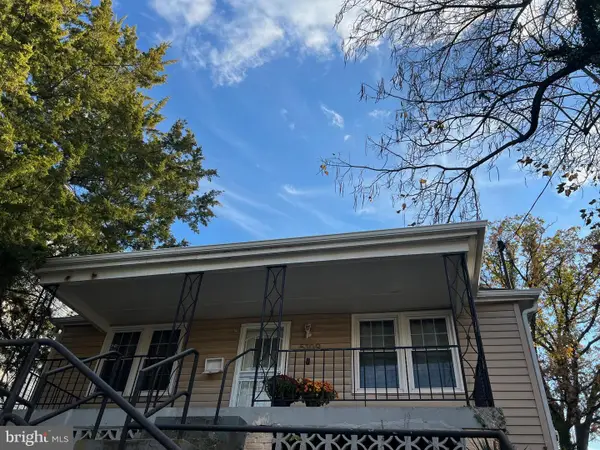 $399,900Coming Soon4 beds 2 baths
$399,900Coming Soon4 beds 2 baths5109 Bass Pl Se, WASHINGTON, DC 20019
MLS# DCDC2228650Listed by: TAYLOR PROPERTIES 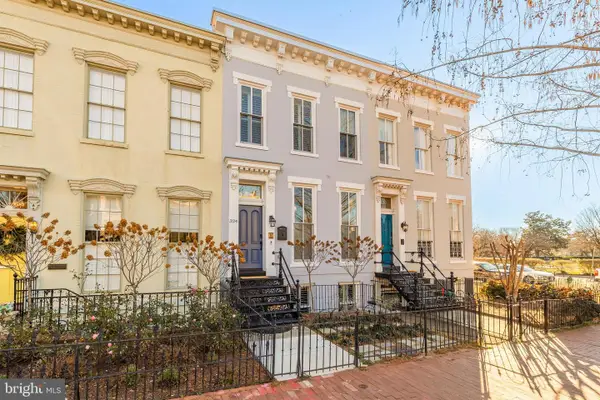 $1,950,000Pending3 beds 4 baths2,180 sq. ft.
$1,950,000Pending3 beds 4 baths2,180 sq. ft.324 2nd St Se, WASHINGTON, DC 20003
MLS# DCDC2216328Listed by: TTR SOTHEBY'S INTERNATIONAL REALTY- New
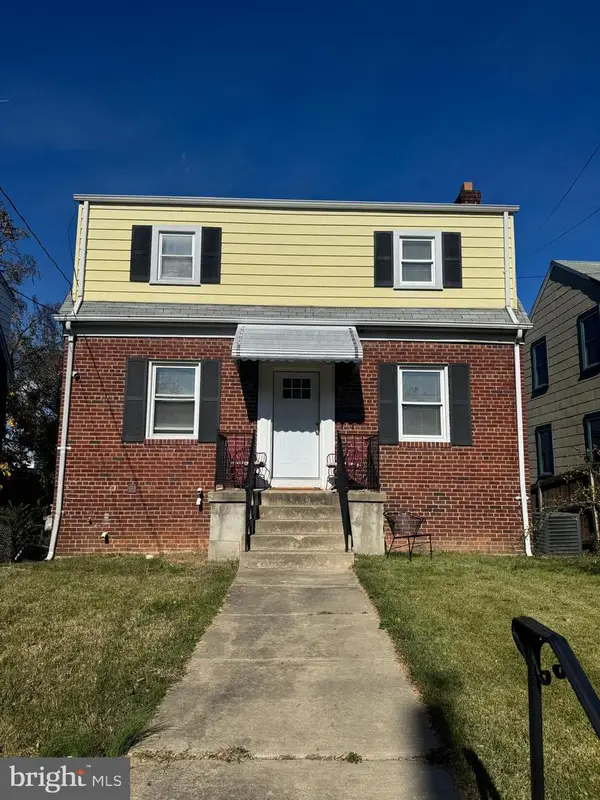 $425,000Active3 beds 2 baths1,596 sq. ft.
$425,000Active3 beds 2 baths1,596 sq. ft.5032 Hanna Pl Se, WASHINGTON, DC 20019
MLS# DCDC2229718Listed by: MID-ATLANTIC REALTY - New
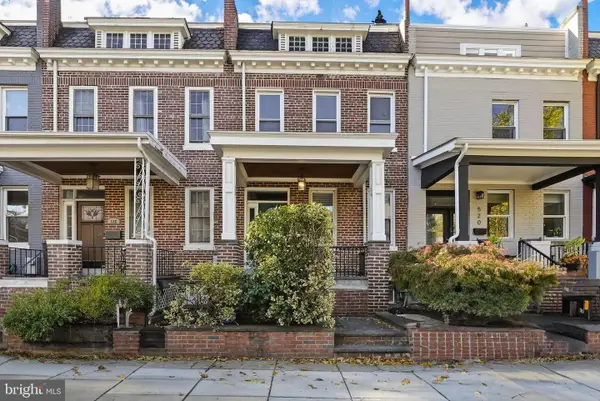 $749,900Active4 beds 2 baths1,936 sq. ft.
$749,900Active4 beds 2 baths1,936 sq. ft.518 Park Rd Nw, WASHINGTON, DC 20010
MLS# DCDC2230126Listed by: KELLER WILLIAMS CAPITAL PROPERTIES - Coming Soon
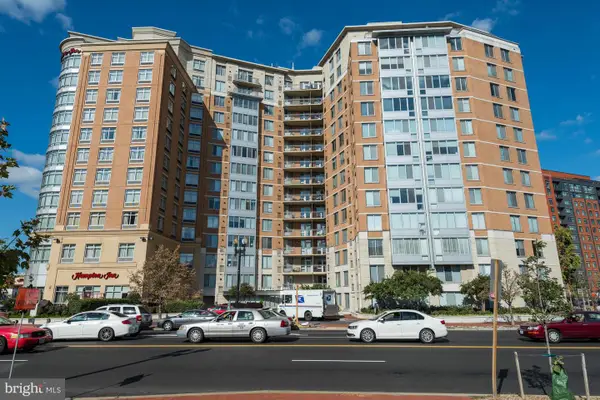 $415,000Coming Soon1 beds 1 baths
$415,000Coming Soon1 beds 1 baths555 Massachusetts Ave Nw #806, WASHINGTON, DC 20001
MLS# DCDC2230146Listed by: LONG & FOSTER REAL ESTATE, INC. - New
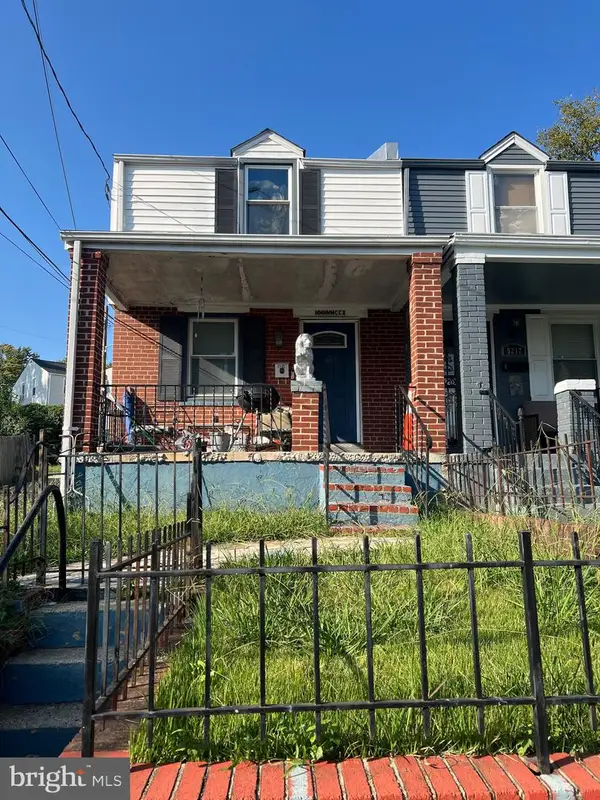 $350,000Active2 beds 1 baths1,114 sq. ft.
$350,000Active2 beds 1 baths1,114 sq. ft.5210 Hayes St Ne, WASHINGTON, DC 20019
MLS# DCDC2230148Listed by: SAMSON PROPERTIES 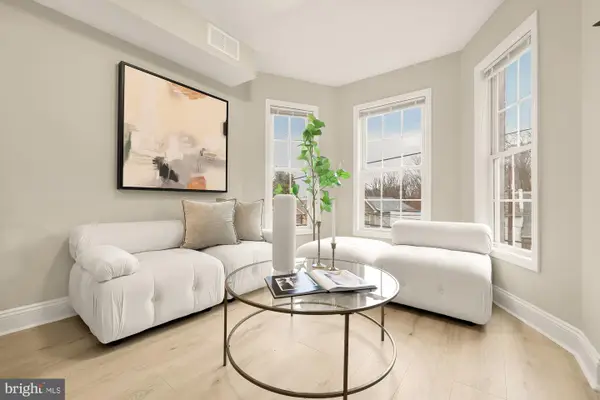 $299,900Pending2 beds 2 baths
$299,900Pending2 beds 2 baths1751 W St Se #b, WASHINGTON, DC 20020
MLS# DCDC2227328Listed by: COMPASS- Open Sun, 1 to 4pmNew
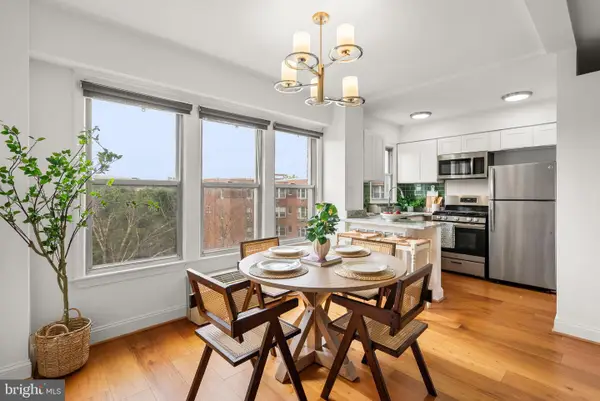 $320,000Active1 beds 1 baths546 sq. ft.
$320,000Active1 beds 1 baths546 sq. ft.2500 Q St Nw #524, WASHINGTON, DC 20007
MLS# DCDC2230134Listed by: COLDWELL BANKER REALTY - Open Sun, 2 to 4pmNew
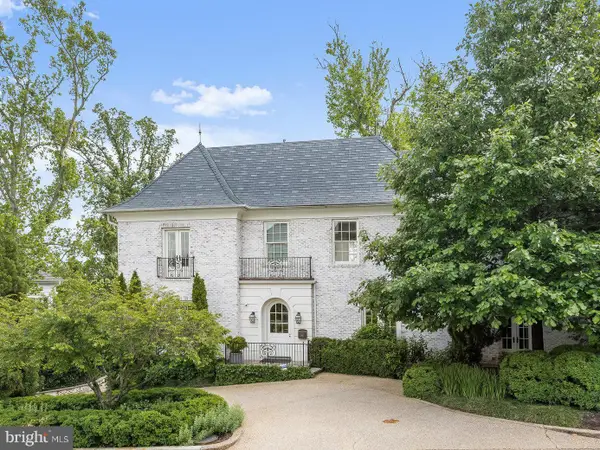 $4,750,000Active6 beds 6 baths6,915 sq. ft.
$4,750,000Active6 beds 6 baths6,915 sq. ft.2101 Foxhall Rd Nw, WASHINGTON, DC 20007
MLS# DCDC2230130Listed by: WASHINGTON FINE PROPERTIES, LLC
