441 Q St Nw #2, WASHINGTON, DC 20001
Local realty services provided by:Better Homes and Gardens Real Estate Cassidon Realty
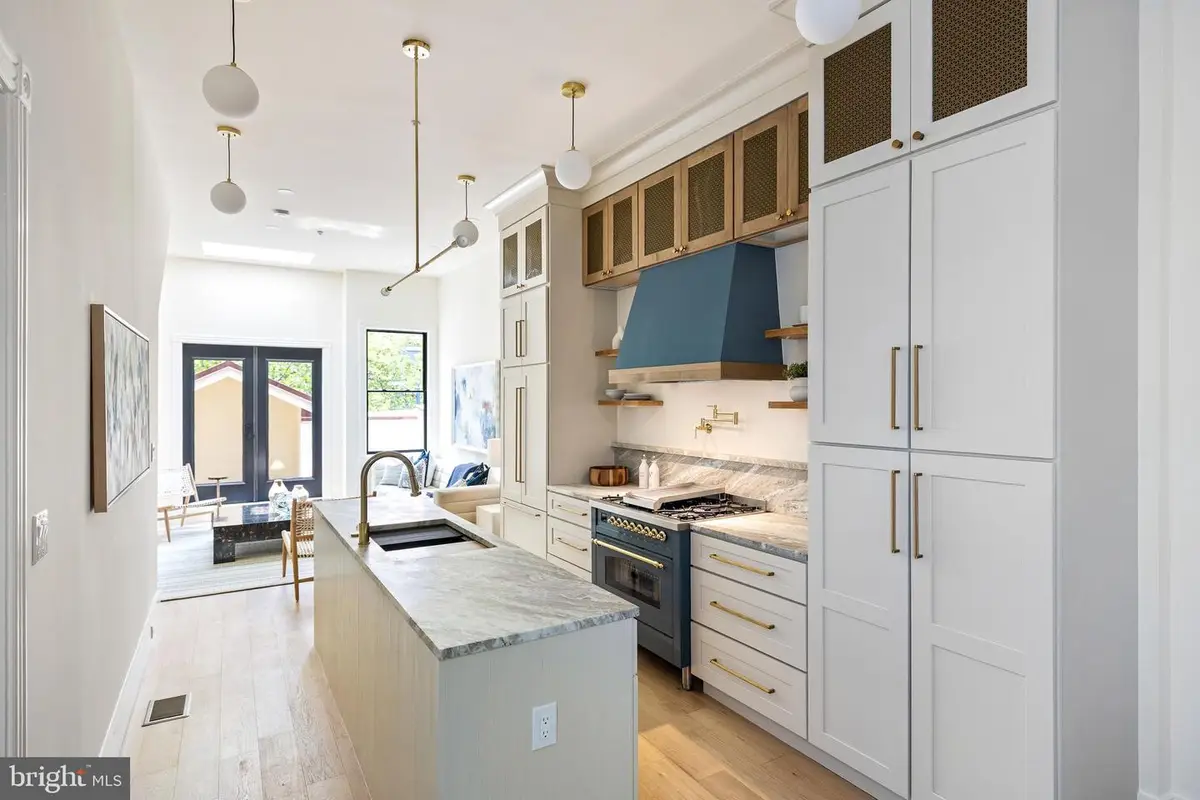
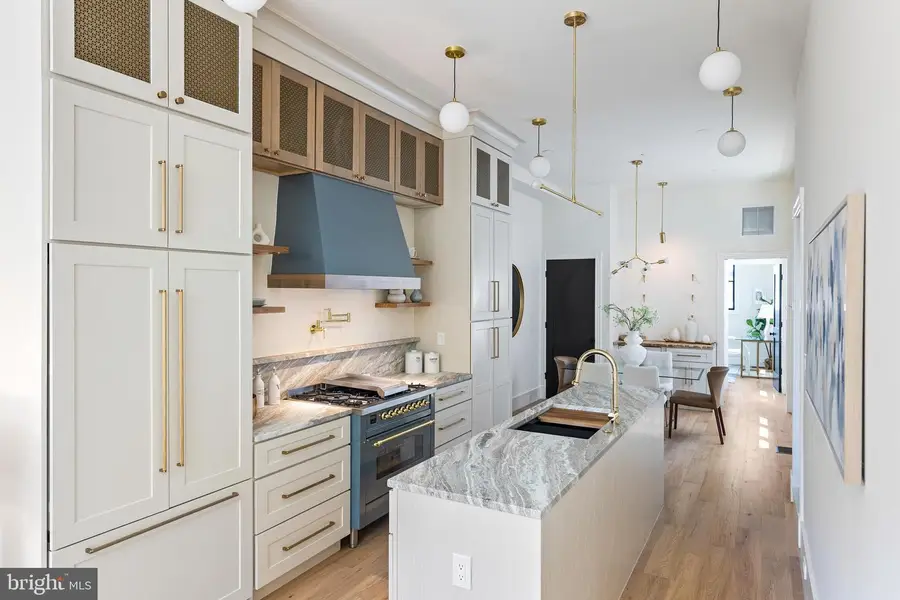
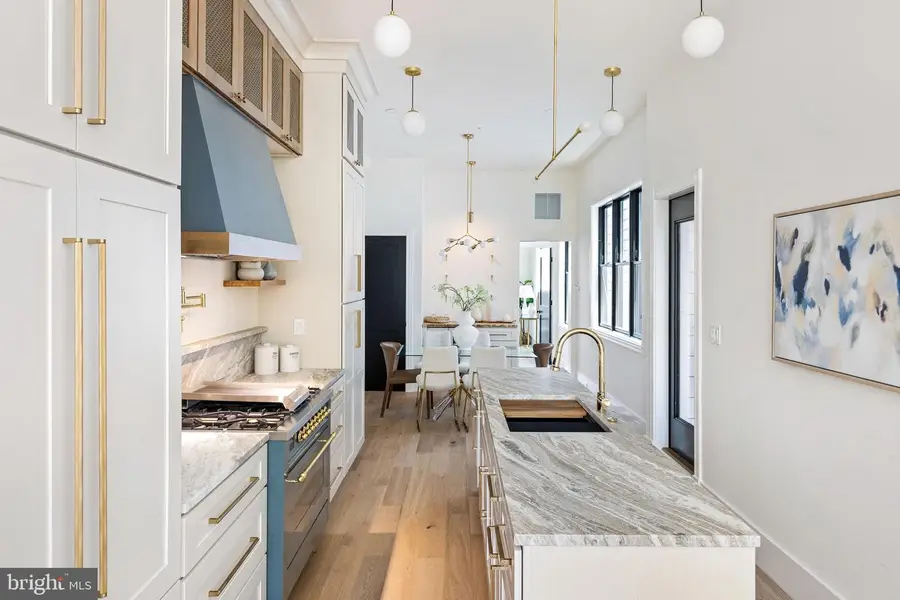
441 Q St Nw #2,WASHINGTON, DC 20001
$1,325,000
- 3 Beds
- 3 Baths
- 1,750 sq. ft.
- Condominium
- Active
Listed by:jennifer felix
Office:urban pace polaris, inc.
MLS#:DCDC2204284
Source:BRIGHTMLS
Price summary
- Price:$1,325,000
- Price per sq. ft.:$757.14
About this home
Welcome to The Mayfair Penthouse at 441 Q Street NW—a stunning 3BR/3BA/Den two-level residence offering approximately 1,750 SF of luxury living in the heart of the city. This brand-new home blends timeless architectural charm with high-end modern finishes and smart design throughout.
Step inside to soaring ceilings, Pella solid wood windows, and custom pocket doors. The expansive living space flows into a chef’s kitchen featuring an Ilve Italian range, Fisher & Paykel paneled refrigerator, Bosch paneled dishwasher, custom painted cabinetry with automated waste/recycling cabinet, wall-mounted pot filler, Signature Hardware faucets, and natural quartz countertops. A dedicated bar includes a chevron wood top, 36-bottle custom paneled beverage fridge, and glass shelves with vintage brass hardware.
Each bathroom features solid wood vanities with natural quartz counters, Phylrich unlacquered brass faucets (living finish), and Anzzi bidet toilets. The spa-like primary bath boasts a programmable heated floor, triple shower heads, LED mirror, built-in laundry hamper in custom cabinetry, chevron wood floating shelves, and a private water closet.
Additional highlights include an expansive private rooftop terrace with panoramic monument views, universal EV charger, custom lighting by Illuminate Vintage and Boho Creations in unlacquered brass, and top-tier craftsmanship throughout.
Located at the crossroads of Shaw and Bloomingdale and a short distance from Logan Circle and Mount Vernon Triangle, this residence offers unparalleled access to restaurants, shops, and the best of city living in this boutique 2 residence building with low monthly fees. A rare offering - don’t miss it!
Contact an agent
Home facts
- Year built:1900
- Listing Id #:DCDC2204284
- Added:69 day(s) ago
- Updated:August 14, 2025 at 01:41 PM
Rooms and interior
- Bedrooms:3
- Total bathrooms:3
- Full bathrooms:3
- Living area:1,750 sq. ft.
Heating and cooling
- Cooling:Central A/C, Programmable Thermostat
- Heating:Electric, Forced Air, Programmable Thermostat, Radiant
Structure and exterior
- Year built:1900
- Building area:1,750 sq. ft.
Utilities
- Water:Public
- Sewer:Public Sewer
Finances and disclosures
- Price:$1,325,000
- Price per sq. ft.:$757.14
New listings near 441 Q St Nw #2
- New
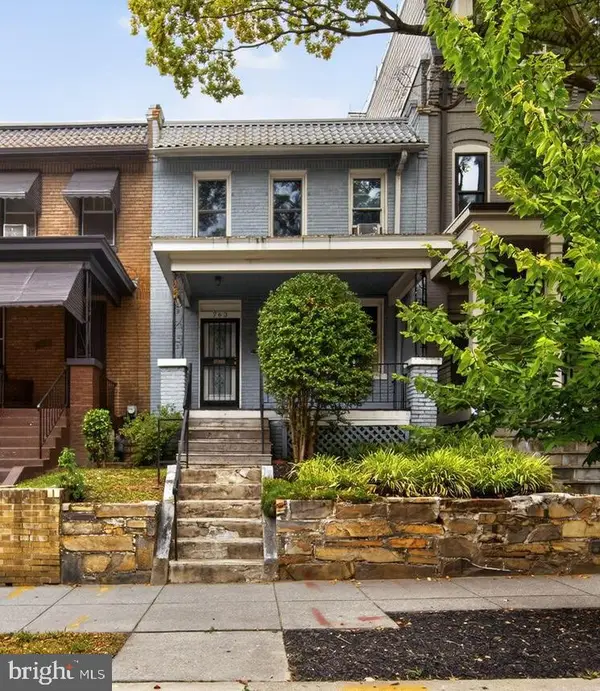 $625,000Active3 beds 1 baths2,100 sq. ft.
$625,000Active3 beds 1 baths2,100 sq. ft.763 Kenyon St Nw, WASHINGTON, DC 20010
MLS# DCDC2215484Listed by: COMPASS - Open Sat, 12 to 2pmNew
 $1,465,000Active4 beds 4 baths2,898 sq. ft.
$1,465,000Active4 beds 4 baths2,898 sq. ft.4501 Western Ave Nw, WASHINGTON, DC 20016
MLS# DCDC2215510Listed by: COMPASS - Open Sat, 12 to 2pmNew
 $849,000Active4 beds 4 baths1,968 sq. ft.
$849,000Active4 beds 4 baths1,968 sq. ft.235 Ascot Pl Ne, WASHINGTON, DC 20002
MLS# DCDC2215290Listed by: KELLER WILLIAMS PREFERRED PROPERTIES - Open Sat, 2 to 4pmNew
 $1,299,999Active4 beds 2 baths3,269 sq. ft.
$1,299,999Active4 beds 2 baths3,269 sq. ft.2729 Ontario Rd Nw, WASHINGTON, DC 20009
MLS# DCDC2215330Listed by: LONG & FOSTER REAL ESTATE, INC. - New
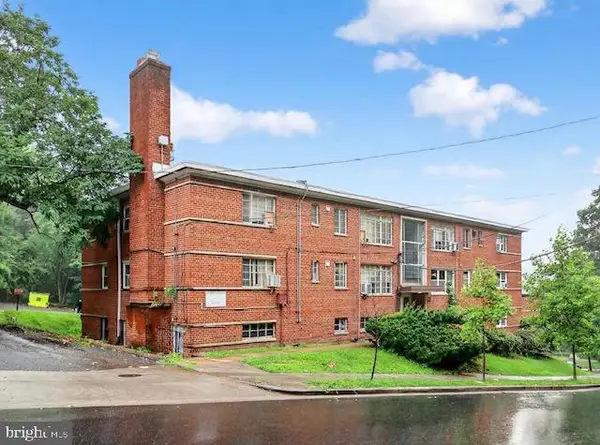 $85,000Active2 beds 1 baths868 sq. ft.
$85,000Active2 beds 1 baths868 sq. ft.2321 Altamont Pl Se #102, WASHINGTON, DC 20020
MLS# DCDC2215378Listed by: LONG & FOSTER REAL ESTATE, INC. - Coming Soon
 $225,000Coming Soon-- beds 1 baths
$225,000Coming Soon-- beds 1 baths1840 Mintwood Pl Nw #102, WASHINGTON, DC 20009
MLS# DCDC2215410Listed by: TTR SOTHEBY'S INTERNATIONAL REALTY - New
 $489,000Active3 beds 1 baths928 sq. ft.
$489,000Active3 beds 1 baths928 sq. ft.448 Delafield Pl Nw, WASHINGTON, DC 20011
MLS# DCDC2215512Listed by: AEGIS REALTY COMPANY, LLC - New
 $569,000Active4 beds 4 baths2,674 sq. ft.
$569,000Active4 beds 4 baths2,674 sq. ft.1702 25th St Se, WASHINGTON, DC 20020
MLS# DCDC2208914Listed by: COMPASS - Open Sun, 2 to 4pmNew
 $5,750,000Active6 beds 6 baths6,411 sq. ft.
$5,750,000Active6 beds 6 baths6,411 sq. ft.2800 32nd St Nw, WASHINGTON, DC 20008
MLS# DCDC2214284Listed by: COMPASS - Open Sun, 1 to 3pmNew
 $665,000Active2 beds 2 baths1,021 sq. ft.
$665,000Active2 beds 2 baths1,021 sq. ft.781 Columbia Rd Nw #1, WASHINGTON, DC 20001
MLS# DCDC2214720Listed by: COMPASS
