4413 Q St Nw, WASHINGTON, DC 20007
Local realty services provided by:Better Homes and Gardens Real Estate Maturo
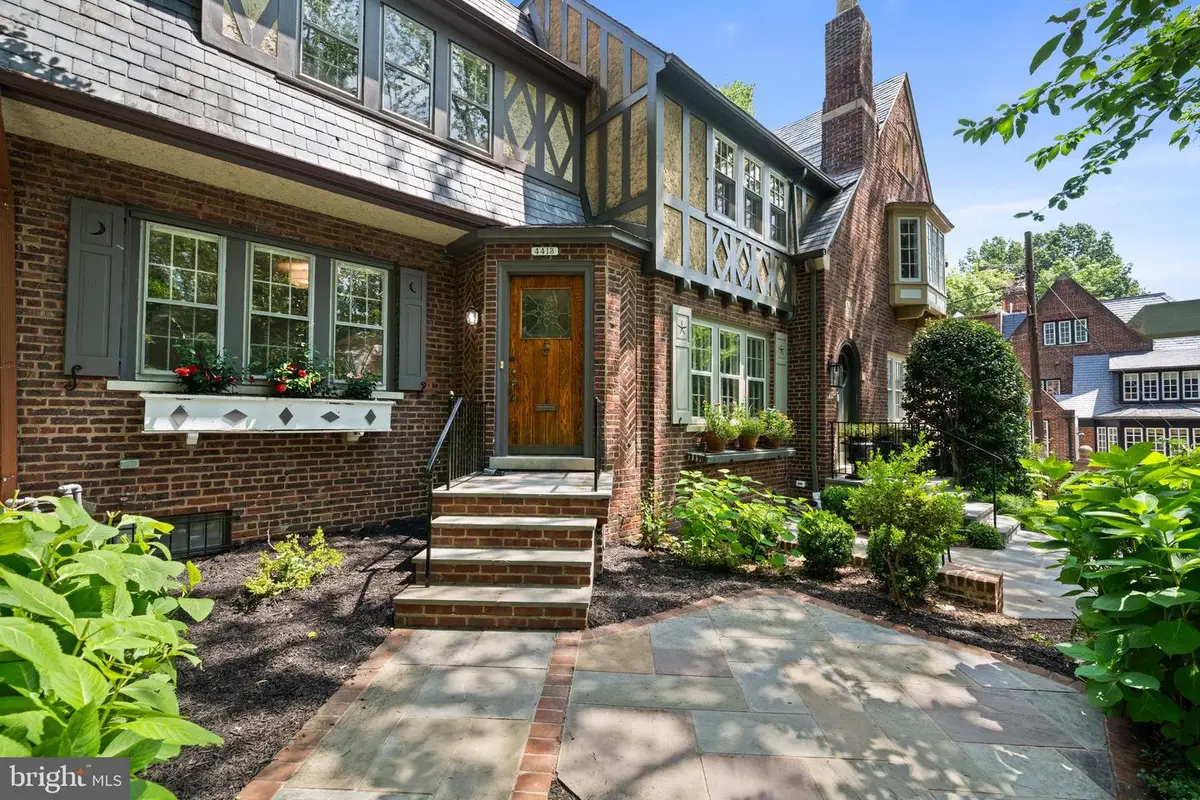


4413 Q St Nw,WASHINGTON, DC 20007
$1,195,000
- 3 Beds
- 3 Baths
- 1,748 sq. ft.
- Townhouse
- Pending
Listed by:valeriia solodka
Office:redfin corp
MLS#:DCDC2205990
Source:BRIGHTMLS
Price summary
- Price:$1,195,000
- Price per sq. ft.:$683.64
About this home
Tucked into the heart of Foxhall Village, this classic 1927 Tudor Revival townhome offers the perfect blend of historic charm, spacious living, and a prime location in one of D.C.’s most picturesque historic districts.
Built as part of the original Foxhall Village plan by Boss & Phelps and architect James Cooper, this home features beautiful hardwood floors, elegant crown and chair rail moldings, a generous living room, and a sunlit dining room with sliding glass doors that open to a back deck overlooking the private backyard.
The updated kitchen boasts stylish cabinetry, a striking tile backsplash, stainless steel appliances, and a smart, functional layout. Upstairs, you'll find three comfortable bedrooms and two full bathrooms, providing plenty of space for everyday living.
The finished lower level adds valuable versatility with a third full bathroom and a large flexible space—perfect for guests, a home office, or a cozy family room. An attached one-car garage and private driveway add convenience to daily life.
Surrounded by winding streets, mature trees, and storybook architecture, Foxhall Village feels like a tucked-away gem—just minutes from Georgetown, the C&O Canal, and the charming shops and cafés of the Palisades. Whether you're drawn to the timeless character, the strong sense of community, or the easy access to nature, this home is a rare opportunity to put down roots in one of D.C.’s most cherished neighborhoods.
Contact an agent
Home facts
- Year built:1927
- Listing Id #:DCDC2205990
- Added:45 day(s) ago
- Updated:August 17, 2025 at 07:24 AM
Rooms and interior
- Bedrooms:3
- Total bathrooms:3
- Full bathrooms:3
- Living area:1,748 sq. ft.
Heating and cooling
- Cooling:Central A/C
- Heating:Natural Gas, Radiator
Structure and exterior
- Year built:1927
- Building area:1,748 sq. ft.
- Lot area:0.05 Acres
Utilities
- Water:Public
- Sewer:Public Sewer
Finances and disclosures
- Price:$1,195,000
- Price per sq. ft.:$683.64
- Tax amount:$7,367 (2024)
New listings near 4413 Q St Nw
- Open Sun, 2 to 4pmNew
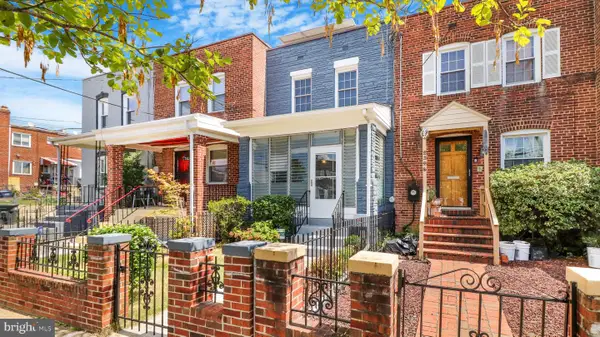 $419,000Active2 beds 2 baths1,611 sq. ft.
$419,000Active2 beds 2 baths1,611 sq. ft.2344 Hunter Pl Se, WASHINGTON, DC 20020
MLS# DCDC2215710Listed by: RE/MAX ALLEGIANCE - Coming Soon
 $389,000Coming Soon3 beds 1 baths
$389,000Coming Soon3 beds 1 baths1340 4th St Sw #t-1340, WASHINGTON, DC 20024
MLS# DCDC2213062Listed by: REAL BROKER, LLC - Open Sun, 1 to 3pmNew
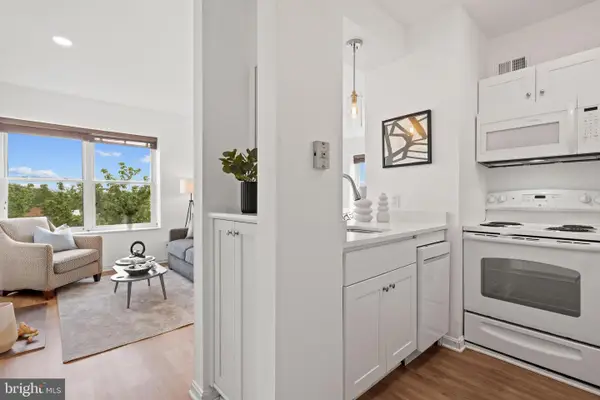 $370,000Active-- beds 1 baths414 sq. ft.
$370,000Active-- beds 1 baths414 sq. ft.1736 Willard St Nw #506, WASHINGTON, DC 20009
MLS# DCDC2215764Listed by: LONG & FOSTER REAL ESTATE, INC. 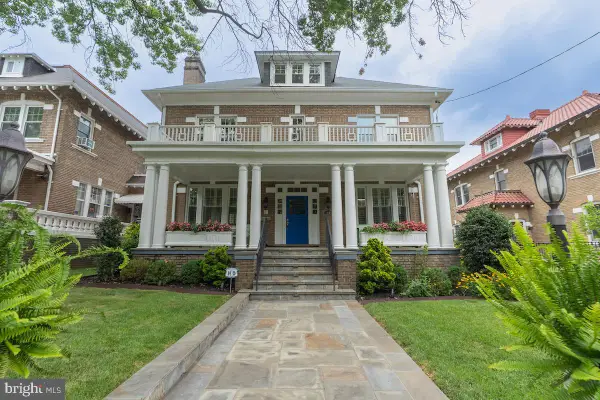 $2,075,000Pending5 beds 5 baths4,336 sq. ft.
$2,075,000Pending5 beds 5 baths4,336 sq. ft.1605 Varnum St Nw, WASHINGTON, DC 20011
MLS# DCDC2215842Listed by: COMPASS- Open Sun, 11am to 2pmNew
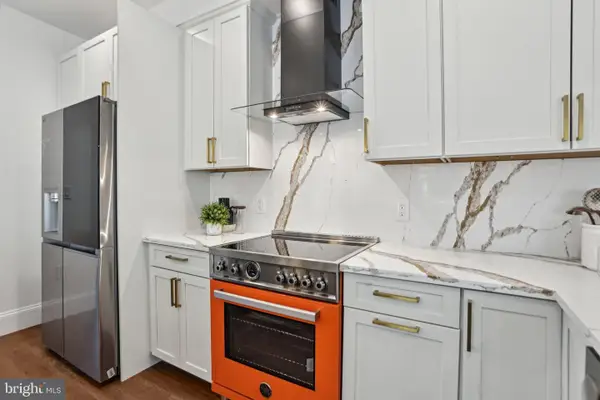 $649,000Active4 beds 4 baths2,365 sq. ft.
$649,000Active4 beds 4 baths2,365 sq. ft.322 56th St Ne, WASHINGTON, DC 20019
MLS# DCDC2215844Listed by: REDFIN CORP - Coming SoonOpen Sun, 1 to 3pm
 $599,000Coming Soon3 beds 3 baths
$599,000Coming Soon3 beds 3 baths2224 16th St Ne, WASHINGTON, DC 20018
MLS# DCDC2214948Listed by: KW METRO CENTER - New
 $3,850,000Active5 beds 5 baths4,310 sq. ft.
$3,850,000Active5 beds 5 baths4,310 sq. ft.912 F St Nw #905, WASHINGTON, DC 20004
MLS# DCDC2215568Listed by: WINSTON REAL ESTATE, INC. - New
 $949,900Active3 beds 4 baths2,950 sq. ft.
$949,900Active3 beds 4 baths2,950 sq. ft.1725 Douglas St Ne, WASHINGTON, DC 20018
MLS# DCDC2215784Listed by: KELLER WILLIAMS PREFERRED PROPERTIES - New
 $329,900Active2 beds 1 baths606 sq. ft.
$329,900Active2 beds 1 baths606 sq. ft.1915 Benning Rd Ne #8, WASHINGTON, DC 20002
MLS# DCDC2215820Listed by: EXP REALTY, LLC - Coming Soon
 $1,895,000Coming Soon5 beds 4 baths
$1,895,000Coming Soon5 beds 4 baths5150 Manning Pl Nw, WASHINGTON, DC 20016
MLS# DCDC2215814Listed by: LONG & FOSTER REAL ESTATE, INC.

