4417 20th St Ne, Washington, DC 20018
Local realty services provided by:Better Homes and Gardens Real Estate Reserve
4417 20th St Ne,Washington, DC 20018
$899,995
- 4 Beds
- 3 Baths
- 2,500 sq. ft.
- Single family
- Active
Upcoming open houses
- Sun, Jan 1101:00 pm - 03:00 pm
Listed by: melanie davis
Office: samson properties
MLS#:DCDC2225940
Source:BRIGHTMLS
Price summary
- Price:$899,995
- Price per sq. ft.:$360
About this home
Extremely Motivated Seller!!
4417 20th St NE, Washington, DC 20018
🛏 4 Bedrooms | 🛁 3 Bathrooms | 📐 4-Level Split | 🌳 Expansive Yard
Welcome to this spacious and sun-filled 4-level split home nestled on a serene, tree-lined street in the heart of DC’s peaceful Michigan Park neighborhood. This rarely available layout offers an exceptional blend of space, privacy, and city convenience.
✨ Interior Features:
Four generous bedrooms, including a primary suite with ensuite bathroom and ample closet space
Expansive windows throughout bring in natural light from all directions
Cozy wood-burning fireplace in the living room — perfect for chilly nights
Sunroom off the dining and kitchen area adds extra living space for entertaining or relaxing
Separate living and family room levels provide flexibility for home offices, recreation, or guest space
🌿 Outdoor Living:
Step outside to a massive backyard oasis, featuring a pergola and endless potential for gardening, entertaining, or even future expansion. Whether you're hosting friends or enjoying a quiet evening, this yard is your personal retreat.
🗺️ Location, Location, Location:
Situated on an extremely quiet street, you’ll enjoy the peace of suburban-style living within the city limits. This location is perfect for those who want the best of both worlds.
🚆 Nearby Amenities & Transportation:
Fort Totten Metro Station (Red, Yellow, and Green Lines) – just minutes away, offering easy access to Downtown DC, Capitol Hill, and beyond
Quick access to North Capitol St, New Hampshire Ave, and Rhode Island Ave for commuting
Close proximity to Catholic University, Children’s National Hospital, and Washington Hospital Center
Enjoy nearby green spaces like Fort Totten Park, Turkey Thicket Recreation Center, and Riggs-Lasalle Recreation Center
A short drive or bike ride to vibrant neighborhoods like Brookland, Takoma, and Hyattsville for restaurants, cafes, and shopping
Contact an agent
Home facts
- Year built:1958
- Listing ID #:DCDC2225940
- Added:97 day(s) ago
- Updated:January 11, 2026 at 02:42 PM
Rooms and interior
- Bedrooms:4
- Total bathrooms:3
- Full bathrooms:3
- Living area:2,500 sq. ft.
Heating and cooling
- Cooling:Central A/C
- Heating:Forced Air, Natural Gas
Structure and exterior
- Year built:1958
- Building area:2,500 sq. ft.
- Lot area:0.16 Acres
Utilities
- Water:Public
- Sewer:Public Sewer
Finances and disclosures
- Price:$899,995
- Price per sq. ft.:$360
- Tax amount:$6,260 (2025)
New listings near 4417 20th St Ne
- Coming SoonOpen Sat, 11am to 1pm
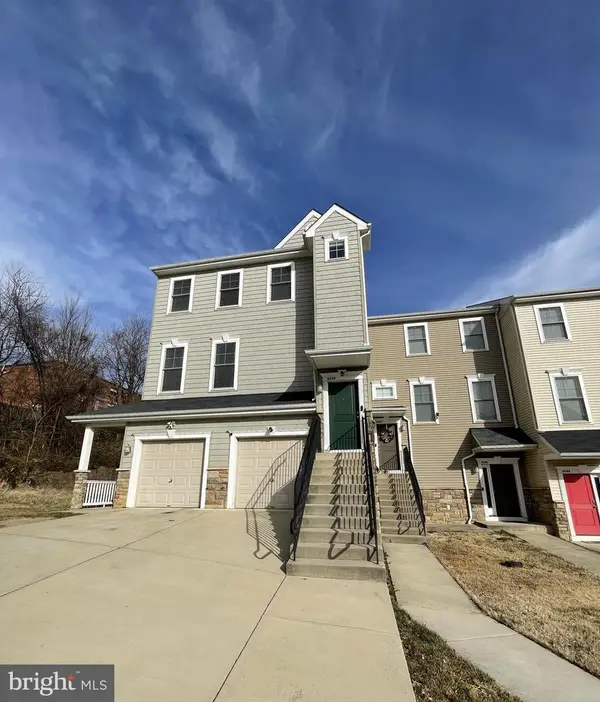 $519,900Coming Soon3 beds 3 baths
$519,900Coming Soon3 beds 3 baths412 Woodcrest Dr Se #412b, WASHINGTON, DC 20032
MLS# DCDC2240882Listed by: EXP REALTY, LLC - Coming Soon
 $580,000Coming Soon1 beds 1 baths
$580,000Coming Soon1 beds 1 baths1237 W St Nw #e, WASHINGTON, DC 20009
MLS# DCDC2240848Listed by: LOGAN SKYE REALTY - New
 $2,999,000Active3 beds 3 baths3,200 sq. ft.
$2,999,000Active3 beds 3 baths3,200 sq. ft.2029 Connecticut Ave Nw #54, WASHINGTON, DC 20008
MLS# DCDC2228418Listed by: COLDWELL BANKER REALTY - WASHINGTON - New
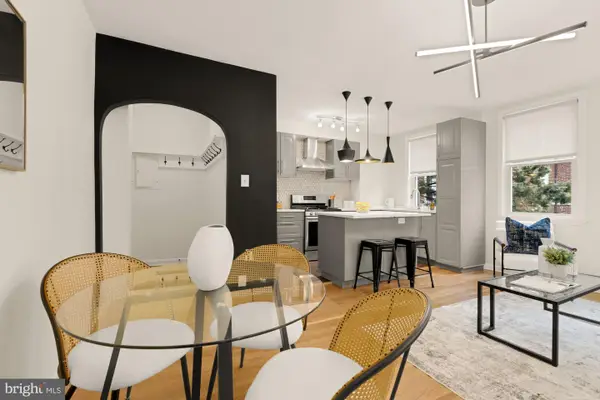 $349,000Active1 beds 1 baths700 sq. ft.
$349,000Active1 beds 1 baths700 sq. ft.2801 Adams Mill Rd Nw #210, WASHINGTON, DC 20009
MLS# DCDC2240872Listed by: COMPASS - Coming Soon
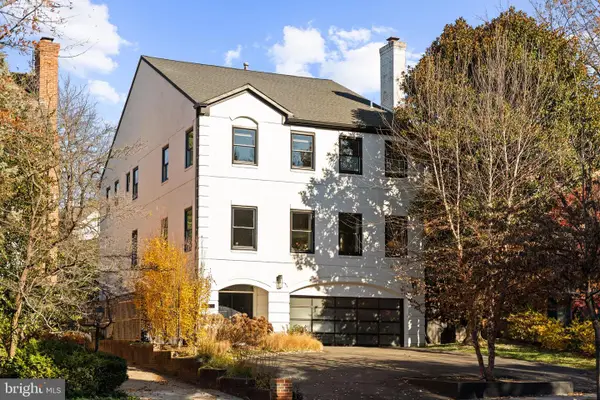 $3,125,000Coming Soon6 beds 6 baths
$3,125,000Coming Soon6 beds 6 baths4725 Massachusetts Ave Nw, WASHINGTON, DC 20016
MLS# DCDC2240678Listed by: TTR SOTHEBY'S INTERNATIONAL REALTY - Coming Soon
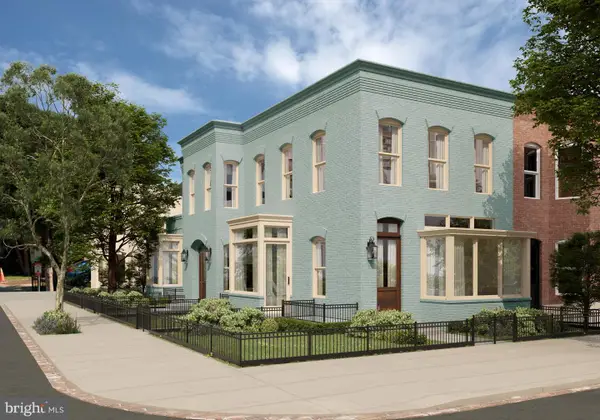 $880,000Coming Soon2 beds 2 baths
$880,000Coming Soon2 beds 2 baths1237 W St Nw #d, WASHINGTON, DC 20009
MLS# DCDC2240842Listed by: LOGAN SKYE REALTY - New
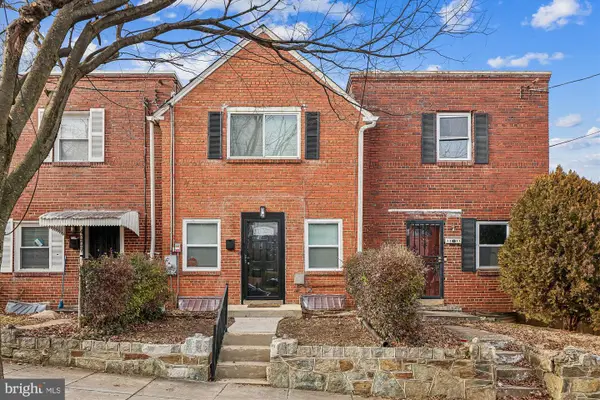 $360,000Active2 beds 2 baths1,186 sq. ft.
$360,000Active2 beds 2 baths1,186 sq. ft.4007 1st St Sw, WASHINGTON, DC 20032
MLS# DCDC2240832Listed by: COLDWELL BANKER REALTY - WASHINGTON - New
 $849,000Active1 beds 2 baths1,104 sq. ft.
$849,000Active1 beds 2 baths1,104 sq. ft.1155 23rd St Nw #6h, WASHINGTON, DC 20037
MLS# DCDC2240826Listed by: COMPASS - New
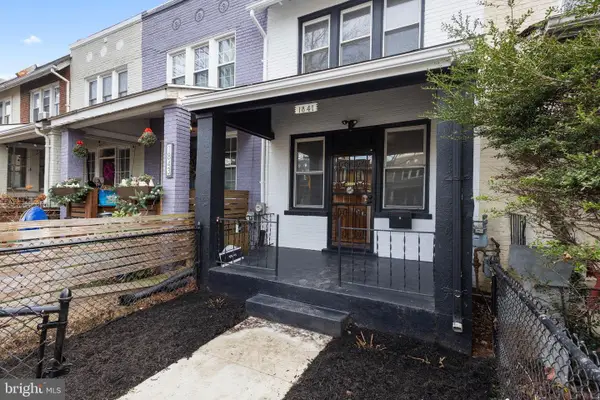 $359,000Active2 beds 2 baths840 sq. ft.
$359,000Active2 beds 2 baths840 sq. ft.1841 L St Ne, WASHINGTON, DC 20002
MLS# DCDC2240732Listed by: RE/MAX ALLEGIANCE - Open Sun, 1 to 4pmNew
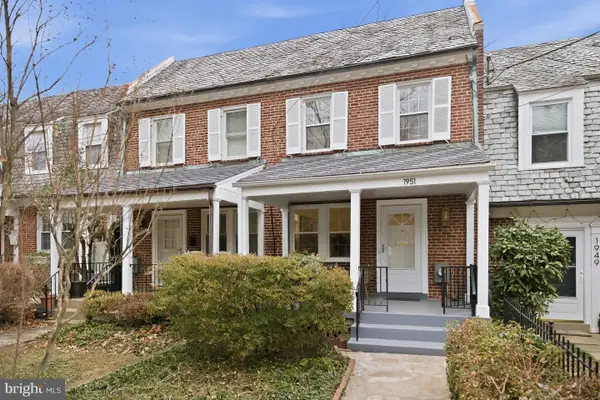 $1,350,000Active3 beds 2 baths1,710 sq. ft.
$1,350,000Active3 beds 2 baths1,710 sq. ft.1951 39th St Nw, WASHINGTON, DC 20007
MLS# DCDC2235532Listed by: WASHINGTON FINE PROPERTIES, LLC
