4421 Lowell St Nw, WASHINGTON, DC 20016
Local realty services provided by:Better Homes and Gardens Real Estate Maturo
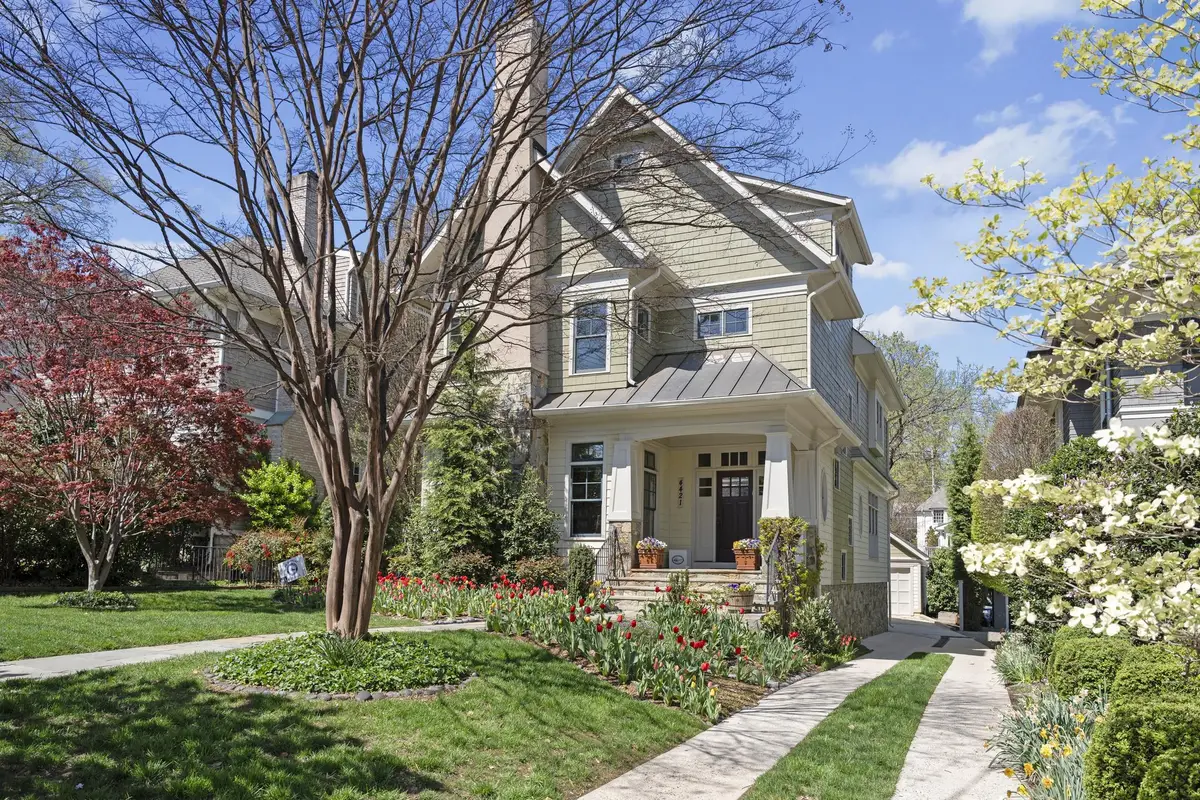
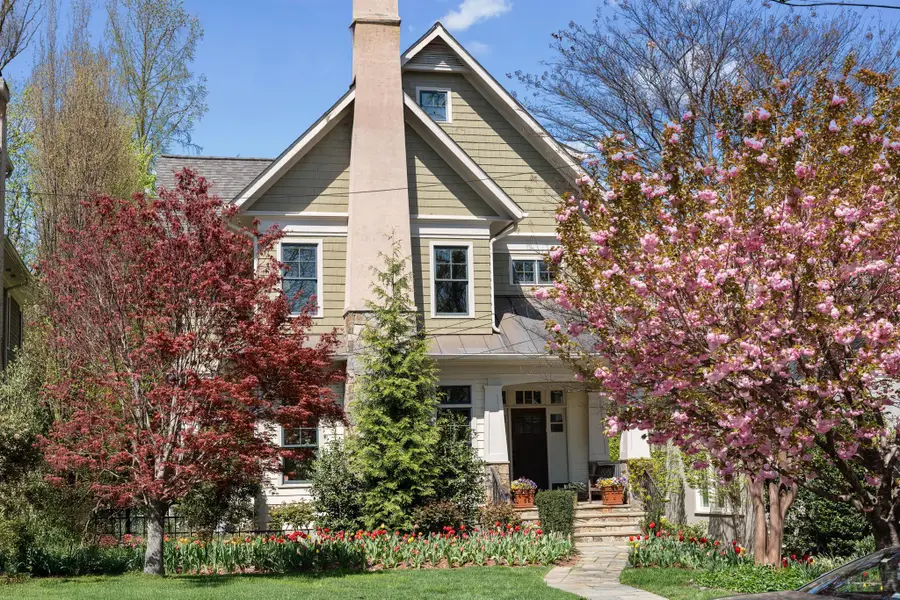
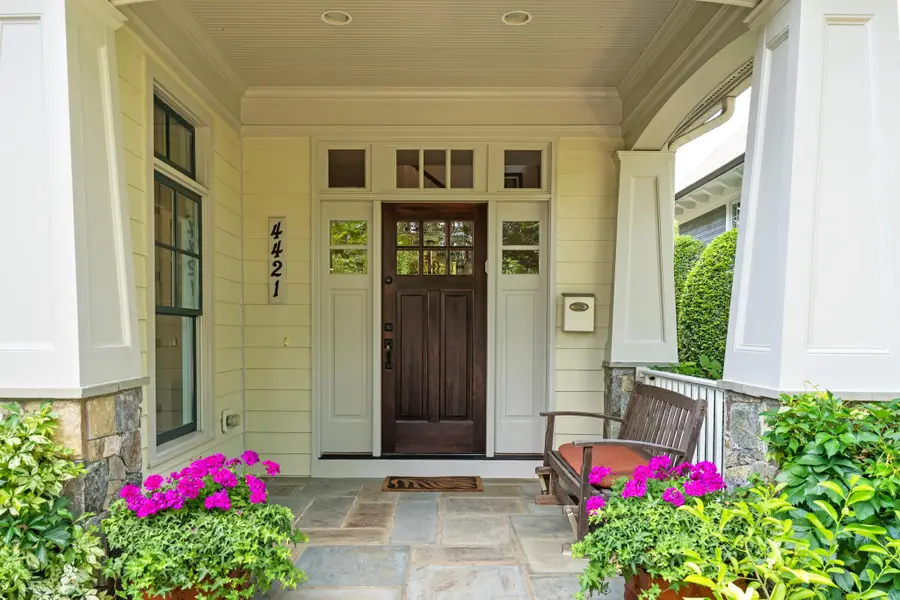
Listed by:robert hryniewicki
Office:ttr sotheby's international realty
MLS#:DCDC2194390
Source:BRIGHTMLS
Price summary
- Price:$3,299,000
- Price per sq. ft.:$485.15
About this home
NEW PRICE! Prominently sited on a level lot in prime Wesley Heights, 4421 Lowell St NW debuts a stunning Craftsman style residence of incredible scale and timeless design to offer the pinnacle of suburban living in a coveted and convenient Northwest DC neighborhood. Boasting 6 Bedrooms and 5.5 Bathrooms across 4 fully finished levels and 7,050 total square feet, every inch of this urban haven effortlessly blends modern convenience with ageless charm. Soaring 10’ ceilings grace the Main Level’s open-concept design, highlighting the expanse of the home’s entertaining spaces. The Living and Dining Rooms, Gourmet Kitchen, and the comfort of the Family Room with its gas fireplace. Walls of windows and a walkout rear Deck overlook a fully fenced and perfectly level rear lawn, adorned with lush gardens. Curated with everyday ease in mind, an elevator services all levels of this magnificent offering. The Second Level hosts 4 of the home’s private suites, to include a sprawling owner’s oasis. The Primary Suite is perfectly appointed to overlook the home’s enchanting gardens and features 2 generous walk-in closets, and a spa-like Primary Bathroom with dual vanity, soaking tub, stall shower, and separate water closet. A conveniently curated Laundry Room and 2 additional Full Bathrooms complete the Second Level’s offerings. Vaulted ceilings span a 5th ensuite Bedroom and adjacent Sitting Room on the Third Level, adding height to already spacious living quarters. A multifunctional Lower Level lends customizable space to fit the lucky new owner’s needs. Boasting a large Recreation Room, Exercise Room, soundproofed Music Room, walkout access to the Rear Yard, and an ensuite 6th Bedroom, this level offers a blank canvas to make your own. A 1-Car Detached Garage and additional driveway parking amplify the numerous urban amenities and conveniences on display throughout the spectacular home. Located in close proximity to the shops and dining destinations of New Mexico Avenue, Battery Kemble Park, Glover Archbold Park, and Wesley Heights Trail, this Wesley Heights gem is sited in a priceless locale.
Contact an agent
Home facts
- Year built:2006
- Listing Id #:DCDC2194390
- Added:126 day(s) ago
- Updated:August 14, 2025 at 01:41 PM
Rooms and interior
- Bedrooms:6
- Total bathrooms:6
- Full bathrooms:5
- Half bathrooms:1
- Living area:6,800 sq. ft.
Heating and cooling
- Cooling:Central A/C
- Heating:Forced Air, Natural Gas
Structure and exterior
- Year built:2006
- Building area:6,800 sq. ft.
- Lot area:0.17 Acres
Schools
- High school:WILSON SENIOR
- Middle school:HARDY
- Elementary school:HORACE MANN
Utilities
- Water:Public
- Sewer:Public Sewer
Finances and disclosures
- Price:$3,299,000
- Price per sq. ft.:$485.15
- Tax amount:$21,567 (2024)
New listings near 4421 Lowell St Nw
- New
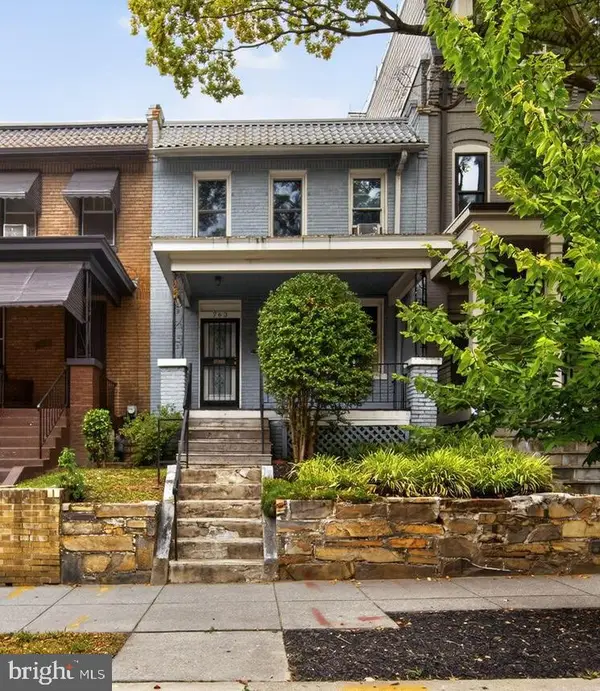 $625,000Active3 beds 1 baths2,100 sq. ft.
$625,000Active3 beds 1 baths2,100 sq. ft.763 Kenyon St Nw, WASHINGTON, DC 20010
MLS# DCDC2215484Listed by: COMPASS - Open Sat, 12 to 2pmNew
 $1,465,000Active4 beds 4 baths2,898 sq. ft.
$1,465,000Active4 beds 4 baths2,898 sq. ft.4501 Western Ave Nw, WASHINGTON, DC 20016
MLS# DCDC2215510Listed by: COMPASS - Open Sat, 12 to 2pmNew
 $849,000Active4 beds 4 baths1,968 sq. ft.
$849,000Active4 beds 4 baths1,968 sq. ft.235 Ascot Pl Ne, WASHINGTON, DC 20002
MLS# DCDC2215290Listed by: KELLER WILLIAMS PREFERRED PROPERTIES - Open Sat, 2 to 4pmNew
 $1,299,999Active4 beds 2 baths3,269 sq. ft.
$1,299,999Active4 beds 2 baths3,269 sq. ft.2729 Ontario Rd Nw, WASHINGTON, DC 20009
MLS# DCDC2215330Listed by: LONG & FOSTER REAL ESTATE, INC. - New
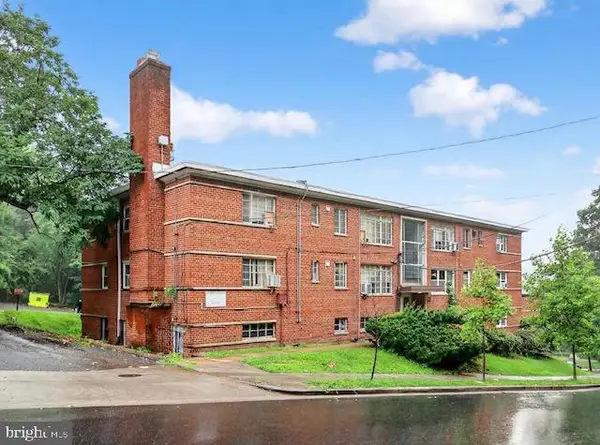 $85,000Active2 beds 1 baths868 sq. ft.
$85,000Active2 beds 1 baths868 sq. ft.2321 Altamont Pl Se #102, WASHINGTON, DC 20020
MLS# DCDC2215378Listed by: LONG & FOSTER REAL ESTATE, INC. - Coming Soon
 $225,000Coming Soon-- beds 1 baths
$225,000Coming Soon-- beds 1 baths1840 Mintwood Pl Nw #102, WASHINGTON, DC 20009
MLS# DCDC2215410Listed by: TTR SOTHEBY'S INTERNATIONAL REALTY - New
 $489,000Active3 beds 1 baths928 sq. ft.
$489,000Active3 beds 1 baths928 sq. ft.448 Delafield Pl Nw, WASHINGTON, DC 20011
MLS# DCDC2215512Listed by: AEGIS REALTY COMPANY, LLC - New
 $569,000Active4 beds 4 baths2,674 sq. ft.
$569,000Active4 beds 4 baths2,674 sq. ft.1702 25th St Se, WASHINGTON, DC 20020
MLS# DCDC2208914Listed by: COMPASS - Open Sun, 2 to 4pmNew
 $5,750,000Active6 beds 6 baths6,411 sq. ft.
$5,750,000Active6 beds 6 baths6,411 sq. ft.2800 32nd St Nw, WASHINGTON, DC 20008
MLS# DCDC2214284Listed by: COMPASS - Open Sun, 1 to 3pmNew
 $665,000Active2 beds 2 baths1,021 sq. ft.
$665,000Active2 beds 2 baths1,021 sq. ft.781 Columbia Rd Nw #1, WASHINGTON, DC 20001
MLS# DCDC2214720Listed by: COMPASS
