45 Sutton Sq Sw #306, Washington, DC 20024
Local realty services provided by:Better Homes and Gardens Real Estate Valley Partners
45 Sutton Sq Sw #306,Washington, DC 20024
$3,500,000
- 3 Beds
- 3 Baths
- 2,044 sq. ft.
- Condominium
- Active
Listed by: nicole terry, daniel m heider
Office: ttr sotheby's international realty
MLS#:DCDC2223868
Source:BRIGHTMLS
Price summary
- Price:$3,500,000
- Price per sq. ft.:$1,712.33
About this home
A landmark at the heart of Washington’s iconic Wharf, The VIO is a striking modernist masterpiece conceived by Handel Architects, WDG Architecture, and brought to life by PN Hoffman and Madison Marquette in 2017. With award-winning design and an unbeatable location on the water’s edge, The VIO is the definitive address for waterfront luxury.
At its core lies a truly one-of-a-kind, corner three-bedroom home that seamlessly blends architectural elegance with panoramic views and unparalleled livability. Perched above the shimmering marina, this rare offering provides a front-row seat to the energy and beauty of The Wharf while maintaining a serene, private retreat.
A private elevator entry sets the tone, opening directly into a luminous, open-concept living space. Expanses of floor-to-ceiling, steel-framed windows flood the interiors with natural light and offer unobstructed vistas, while subtly nodding to industrial-modern design. Enhanced by Melissa Colgan Interiors, the home features curated custom finishes and high-end fixtures throughout—each detail thoughtfully considered for both aesthetic and function.
Anchoring the space is a contemporary luxury kitchen, appointed with a full suite of Thermador appliances, rich dark wood cabinetry, dramatic quartz waterfall countertops, and a striking custom backsplash. The adjacent dining and living areas sit beneath a floating ceiling, creating spatial definition and architectural interest. A custom Carrara marble fireplace serves as the focal point of the living area, while a formal powder room nearby features a bold floating marble vanity.
Step outside to the home’s pièce de résistance, a sweeping approximately 800-square-foot wraparound terrace outfitted with a grilling station, fire pit, elegant landscaping, and a 250-foot garden, a verdant escape in the heart of the city. At night, ambient lighting envelops the space in a warm glow, creating an unforgettable atmosphere against the backdrop of the water and city skyline.
The primary suite is its own private sanctuary, introduced by a tranquil sitting area. Beyond a custom dressing area lies the spa-inspired marble-clad bath, complete with dual vanities, soaking tub, and glass-enclosed shower. Two additional bedrooms include a flexible study with built-ins and upgraded closets and share a stylishly appointed hall bath with dramatic dark tilework. A large in-unit laundry room with side-by-side washer and dryer adds practicality to luxury.
Smart home features include Lutron lighting controls and motorized shades throughout. Two underground parking spaces convey, an exceptional amenity in the urban core.
For those seeking even more flexibility, an exclusive à la carte opportunity exists to acquire the adjacent Residence. This studio unit features a sleek galley kitchen, full bath, in-unit laundry, and additional storage, ideal for a guest, au pair, or extended-stay family member. The open layout enjoys the same striking views and finishes for seamless integration.
The VIO offers full-service living defined by sophistication and ease. Amenities include 24-hour concierge, porter service, a private porte-cochère, fitness center, yoga studio, resident lounge with espresso bar, and a saltwater infinity pool and sun deck overlooking the waterfront.
Just outside the lobby, discover The Wharf’s vibrant cultural scene, trendy restaurants, boutique shopping, live music venues, and year-round events, all within steps, with easy access to the rest of D.C. Blending refined architecture, breathtaking views, and the most coveted location in the city, this Residence at The VIO is a singular opportunity for the discerning buyer. More than a residence, this is a front-row seat to life on Washington’s waterfront, bold, beautiful, and entirely without equal.
Contact an agent
Home facts
- Year built:2017
- Listing ID #:DCDC2223868
- Added:100 day(s) ago
- Updated:January 11, 2026 at 02:42 PM
Rooms and interior
- Bedrooms:3
- Total bathrooms:3
- Full bathrooms:2
- Half bathrooms:1
- Living area:2,044 sq. ft.
Heating and cooling
- Cooling:Central A/C
- Heating:Electric, Forced Air
Structure and exterior
- Year built:2017
- Building area:2,044 sq. ft.
Schools
- High school:WILSON SENIOR
- Middle school:JEFFERSON MIDDLE SCHOOL ACADEMY
- Elementary school:AMIDON-BOWEN
Utilities
- Water:Public
- Sewer:Public Sewer
Finances and disclosures
- Price:$3,500,000
- Price per sq. ft.:$1,712.33
- Tax amount:$15,884 (2024)
New listings near 45 Sutton Sq Sw #306
- Coming SoonOpen Sat, 11am to 1pm
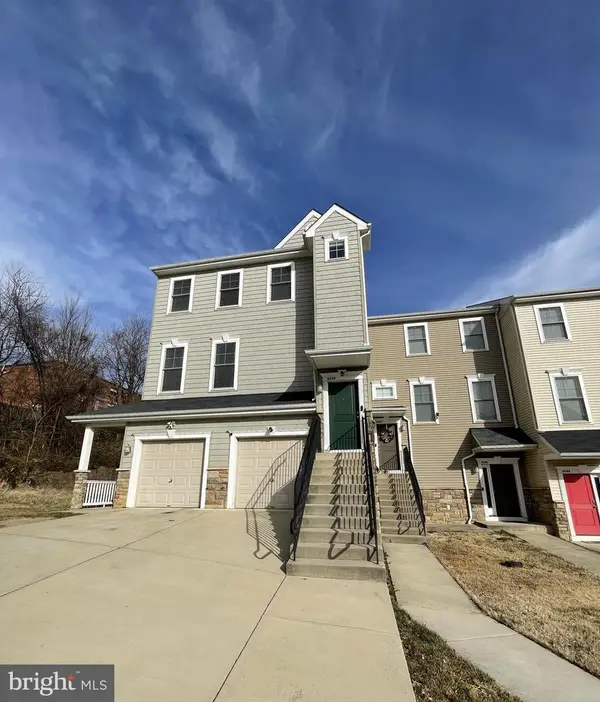 $519,900Coming Soon3 beds 3 baths
$519,900Coming Soon3 beds 3 baths412 Woodcrest Dr Se #412b, WASHINGTON, DC 20032
MLS# DCDC2240882Listed by: EXP REALTY, LLC - Coming Soon
 $580,000Coming Soon1 beds 1 baths
$580,000Coming Soon1 beds 1 baths1237 W St Nw #e, WASHINGTON, DC 20009
MLS# DCDC2240848Listed by: LOGAN SKYE REALTY - New
 $2,999,000Active3 beds 3 baths3,200 sq. ft.
$2,999,000Active3 beds 3 baths3,200 sq. ft.2029 Connecticut Ave Nw #54, WASHINGTON, DC 20008
MLS# DCDC2228418Listed by: COLDWELL BANKER REALTY - WASHINGTON - New
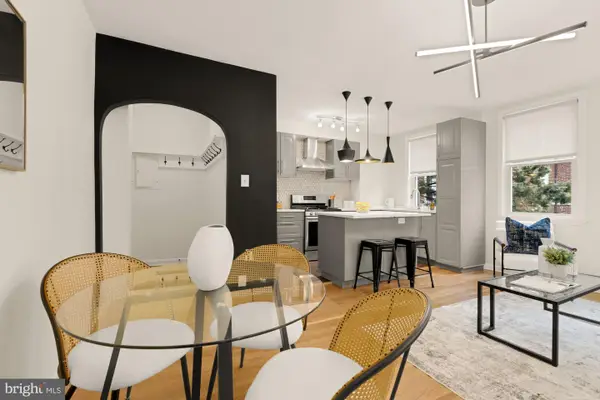 $349,000Active1 beds 1 baths700 sq. ft.
$349,000Active1 beds 1 baths700 sq. ft.2801 Adams Mill Rd Nw #210, WASHINGTON, DC 20009
MLS# DCDC2240872Listed by: COMPASS - Coming Soon
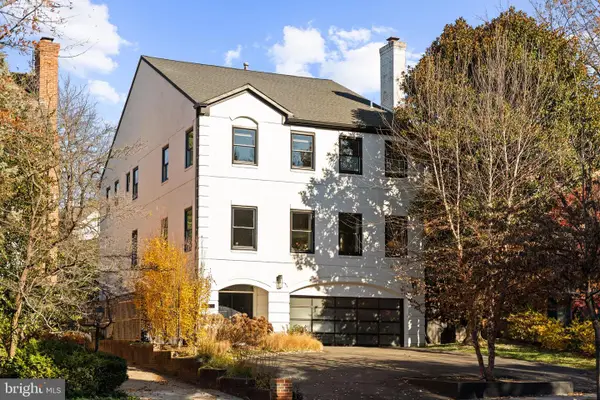 $3,125,000Coming Soon6 beds 6 baths
$3,125,000Coming Soon6 beds 6 baths4725 Massachusetts Ave Nw, WASHINGTON, DC 20016
MLS# DCDC2240678Listed by: TTR SOTHEBY'S INTERNATIONAL REALTY - Coming Soon
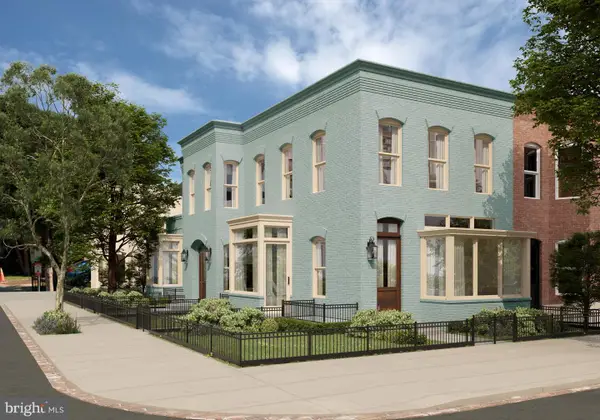 $880,000Coming Soon2 beds 2 baths
$880,000Coming Soon2 beds 2 baths1237 W St Nw #d, WASHINGTON, DC 20009
MLS# DCDC2240842Listed by: LOGAN SKYE REALTY - New
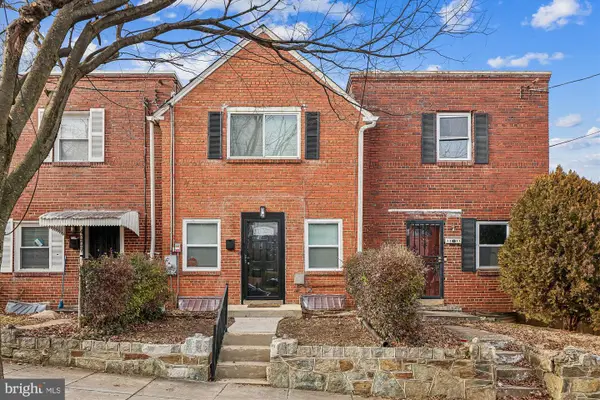 $360,000Active2 beds 2 baths1,186 sq. ft.
$360,000Active2 beds 2 baths1,186 sq. ft.4007 1st St Sw, WASHINGTON, DC 20032
MLS# DCDC2240832Listed by: COLDWELL BANKER REALTY - WASHINGTON - New
 $849,000Active1 beds 2 baths1,104 sq. ft.
$849,000Active1 beds 2 baths1,104 sq. ft.1155 23rd St Nw #6h, WASHINGTON, DC 20037
MLS# DCDC2240826Listed by: COMPASS - New
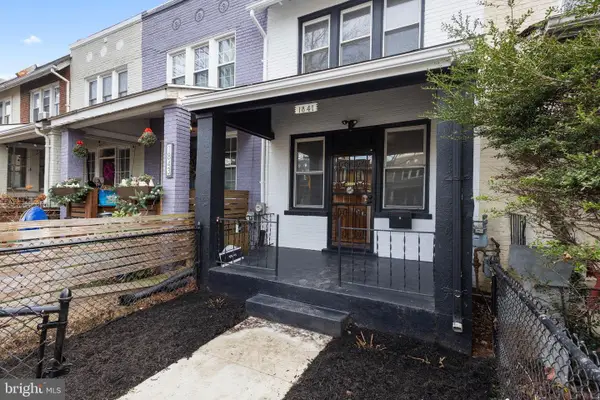 $359,000Active2 beds 2 baths840 sq. ft.
$359,000Active2 beds 2 baths840 sq. ft.1841 L St Ne, WASHINGTON, DC 20002
MLS# DCDC2240732Listed by: RE/MAX ALLEGIANCE - Open Sun, 1 to 4pmNew
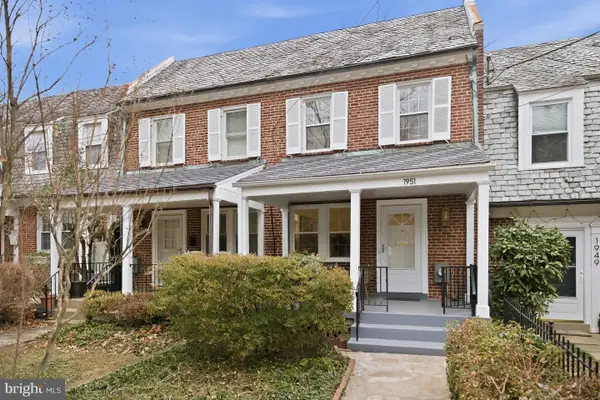 $1,350,000Active3 beds 2 baths1,710 sq. ft.
$1,350,000Active3 beds 2 baths1,710 sq. ft.1951 39th St Nw, WASHINGTON, DC 20007
MLS# DCDC2235532Listed by: WASHINGTON FINE PROPERTIES, LLC
