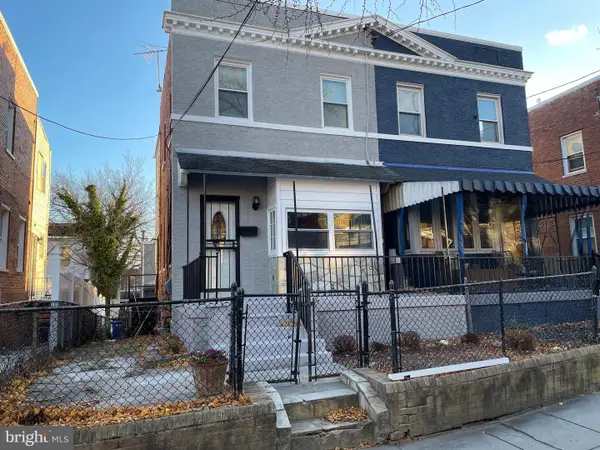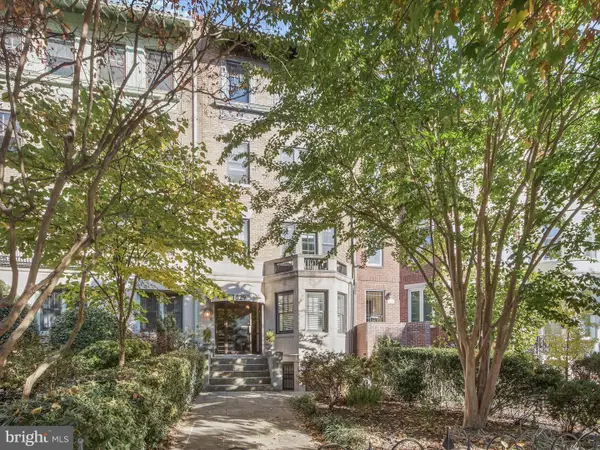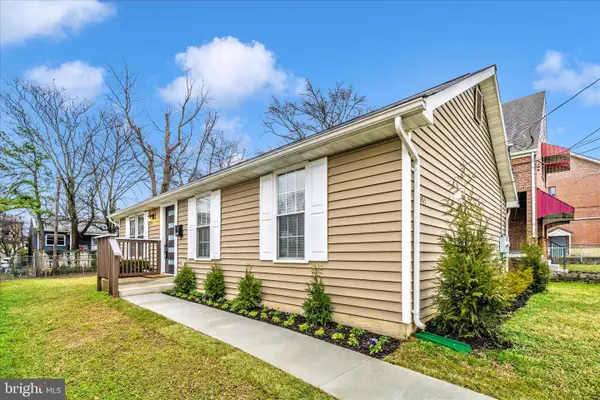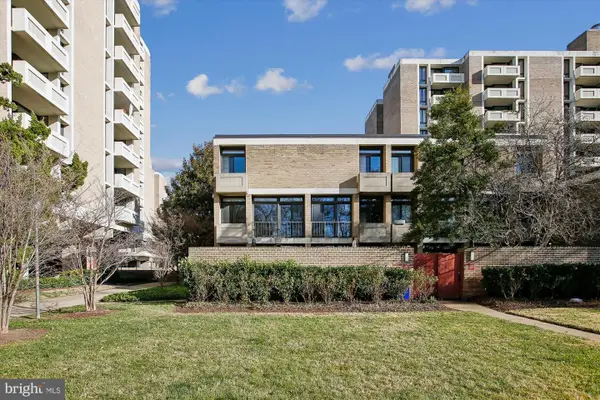4509 12th St Ne, Washington, DC 20017
Local realty services provided by:Better Homes and Gardens Real Estate Murphy & Co.
4509 12th St Ne,Washington, DC 20017
$829,000
- 4 Beds
- 3 Baths
- 1,598 sq. ft.
- Townhouse
- Active
Listed by: chelsea lanise traylor, mehrnaz bazargan
Office: redfin corp
MLS#:DCDC2229790
Source:BRIGHTMLS
Price summary
- Price:$829,000
- Price per sq. ft.:$518.77
- Monthly HOA dues:$218
About this home
Beautifully Maintained 2022 New Construction in Michigan Park/Brookland! This modern 4-bedroom, 2.5-bath home with a 2-car garage and private rooftop deck offers sophisticated city living with neighborhood charm. Step inside to find gleaming hardwood floors and a bright, open-concept main level designed for entertaining. The chef’s kitchen boasts stainless steel appliances, quartz countertops, a gas range, designer tile backsplash, and a spacious island perfect for casual dining. Enjoy effortless indoor-outdoor living with a balcony off the kitchen for al fresco dining and a convenient main-level powder room. Upstairs, the sunlit primary suite features an en-suite bath with dual vanities and generous closet space. Two additional bedrooms, a full hallway bath, and an washer/dryer closet complete the upper level. The entry level includes a versatile fourth bedroom or home office—ideal for remote work. Ascend to the private rooftop terrace, equipped with gas and water connections, and take in sweeping neighborhood views—an ideal retreat for relaxing or entertaining. A walk-in attic provides excellent storage, while the two-car garage ensures easy commuting. Enjoy the best of North Michigan Park and Brookland living—just minutes from the Red Line Metro, Catholic University, Trinity Washington University, and Monroe Street Market shops, cafes, and restaurants. Stroll to the Michigan Park Community Playground, neighborhood green spaces, and nearby retail conveniences. Modern design, unbeatable location, and exceptional amenities—this is urban living at its finest!
Contact an agent
Home facts
- Year built:2022
- Listing ID #:DCDC2229790
- Added:54 day(s) ago
- Updated:December 31, 2025 at 02:48 PM
Rooms and interior
- Bedrooms:4
- Total bathrooms:3
- Full bathrooms:2
- Half bathrooms:1
- Living area:1,598 sq. ft.
Heating and cooling
- Cooling:Ceiling Fan(s), Central A/C
- Heating:Forced Air, Natural Gas
Structure and exterior
- Year built:2022
- Building area:1,598 sq. ft.
- Lot area:0.02 Acres
Schools
- High school:ROOSEVELT HIGH SCHOOL AT MACFARLAND
- Middle school:BROOKLAND EDUCATION CAMPUS AT BUNKER HILL
- Elementary school:BROOKLAND EDUCATION CAMPUS AT BUNKER HILL
Utilities
- Water:Public
- Sewer:Public Sewer
Finances and disclosures
- Price:$829,000
- Price per sq. ft.:$518.77
- Tax amount:$6,611 (2025)
New listings near 4509 12th St Ne
- New
 $605,000Active3 beds 2 baths1,490 sq. ft.
$605,000Active3 beds 2 baths1,490 sq. ft.530 Somerset Pl Nw, WASHINGTON, DC 20011
MLS# DCDC2235042Listed by: IVAN BROWN REALTY, INC. - Coming SoonOpen Sat, 12 to 2pm
 $1,450,000Coming Soon3 beds 3 baths
$1,450,000Coming Soon3 beds 3 baths1238 Eton Ct Nw #t17, WASHINGTON, DC 20007
MLS# DCDC2235480Listed by: WASHINGTON FINE PROPERTIES, LLC - New
 $699,000Active2 beds 2 baths1,457 sq. ft.
$699,000Active2 beds 2 baths1,457 sq. ft.1829 16th St Nw #4, WASHINGTON, DC 20009
MLS# DCDC2239172Listed by: EXP REALTY, LLC - New
 $79,999Active2 beds 1 baths787 sq. ft.
$79,999Active2 beds 1 baths787 sq. ft.510 Ridge Rd Se #102, WASHINGTON, DC 20019
MLS# DCDC2239176Listed by: EQUILIBRIUM REALTY, LLC - New
 $415,000Active3 beds 2 baths1,025 sq. ft.
$415,000Active3 beds 2 baths1,025 sq. ft.1015 48th Pl Ne, WASHINGTON, DC 20019
MLS# DCDC2235356Listed by: KELLER WILLIAMS PREFERRED PROPERTIES - New
 $259,900Active2 beds 3 baths1,120 sq. ft.
$259,900Active2 beds 3 baths1,120 sq. ft.1609 Gales St Ne, WASHINGTON, DC 20002
MLS# DCDC2235596Listed by: LONG & FOSTER REAL ESTATE, INC. - New
 $64,999Active1 beds 1 baths624 sq. ft.
$64,999Active1 beds 1 baths624 sq. ft.428 Ridge Rd Se #205, WASHINGTON, DC 20019
MLS# DCDC2239078Listed by: EQUILIBRIUM REALTY, LLC - Coming Soon
 $985,000Coming Soon2 beds 3 baths
$985,000Coming Soon2 beds 3 baths431 N St Sw, WASHINGTON, DC 20024
MLS# DCDC2234466Listed by: KELLER WILLIAMS CAPITAL PROPERTIES - New
 $624,900Active4 beds -- baths3,360 sq. ft.
$624,900Active4 beds -- baths3,360 sq. ft.1620 17th Pl Se, WASHINGTON, DC 20020
MLS# DCDC2230944Listed by: EXP REALTY, LLC - New
 $995,000Active2 beds 2 baths1,381 sq. ft.
$995,000Active2 beds 2 baths1,381 sq. ft.700 New Hampshire Ave Nw #519, WASHINGTON, DC 20037
MLS# DCDC2234472Listed by: WINSTON REAL ESTATE, INC.
