4511 Eads Pl Ne, WASHINGTON, DC 20019
Local realty services provided by:Better Homes and Gardens Real Estate Maturo
4511 Eads Pl Ne,WASHINGTON, DC 20019
$209,900
- 2 Beds
- 1 Baths
- 1,206 sq. ft.
- Single family
- Active
Listed by:daniel b register iv
Office:northrop realty
MLS#:DCDC2222128
Source:BRIGHTMLS
Price summary
- Price:$209,900
- Price per sq. ft.:$174.05
About this home
Discover this charming 2-bedroom, 1-bathroom ranch-style home nestled in the desirable Deanwood neighborhood. Built in 1944, this home features a classic vinyl siding exterior and an interior layout that maximizes space. With 1,206 finished square feet, the home offers a comfortable living area perfect for relaxation or entertaining. Enjoy the convenience of interior access to a partial basement, providing additional storage or potential for customization. The property boasts a lot size of 0.05 acres, ideal for low-maintenance living. The driveway offers convenient parking, ensuring easy access to the home. Located in a community with rich history, this home has quick access to public transportation, dining and shopping. Embrace the opportunity to create your dream space in a vibrant community. Don’t miss out on this fantastic opportunity to own a piece of Deanwood!
Contact an agent
Home facts
- Year built:1944
- Listing ID #:DCDC2222128
- Added:1 day(s) ago
- Updated:September 11, 2025 at 03:34 AM
Rooms and interior
- Bedrooms:2
- Total bathrooms:1
- Full bathrooms:1
- Living area:1,206 sq. ft.
Heating and cooling
- Cooling:Central A/C
- Heating:Forced Air, Natural Gas
Structure and exterior
- Year built:1944
- Building area:1,206 sq. ft.
- Lot area:0.05 Acres
Utilities
- Water:Public
- Sewer:Public Septic, Public Sewer
Finances and disclosures
- Price:$209,900
- Price per sq. ft.:$174.05
- Tax amount:$1,792 (2024)
New listings near 4511 Eads Pl Ne
- New
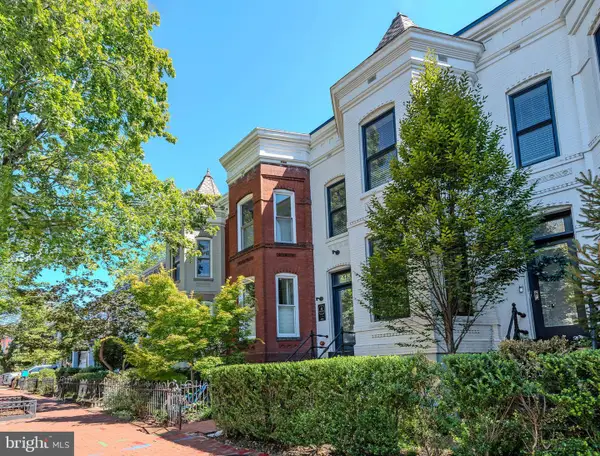 $499,000Active1 beds 2 baths533 sq. ft.
$499,000Active1 beds 2 baths533 sq. ft.418 7th St Se #302, WASHINGTON, DC 20003
MLS# DCDC2221404Listed by: RE/MAX DISTINCTIVE REAL ESTATE, INC. - Coming Soon
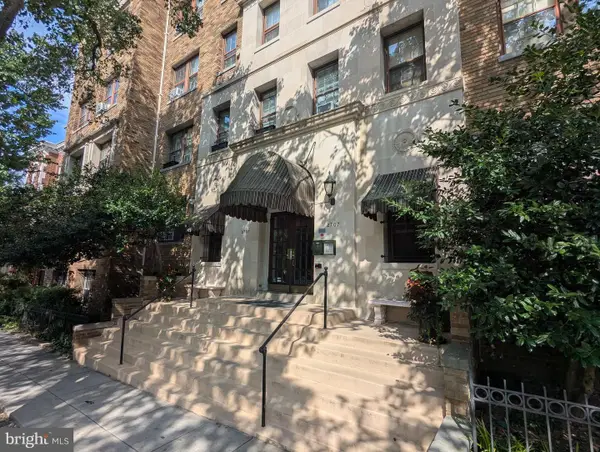 $300,000Coming Soon1 beds 1 baths
$300,000Coming Soon1 beds 1 baths2707 Adams Mill Rd Nw #108, WASHINGTON, DC 20009
MLS# DCDC2222202Listed by: REALTY ONE GROUP CAPITAL - Coming SoonOpen Fri, 4 to 7pm
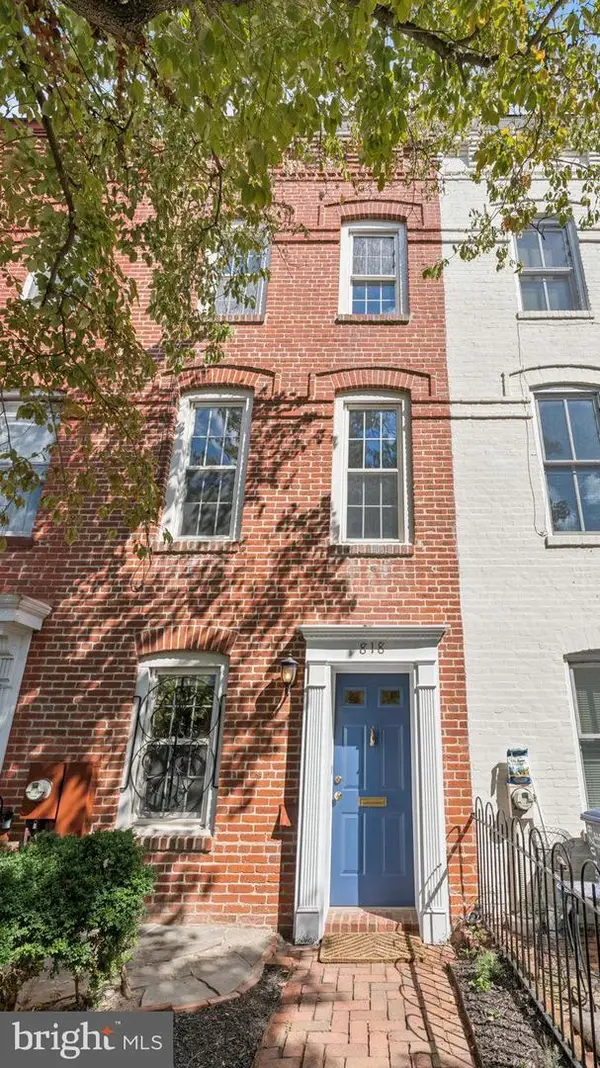 $925,000Coming Soon2 beds 2 baths
$925,000Coming Soon2 beds 2 baths818 Independence Ave Se, WASHINGTON, DC 20003
MLS# DCDC2222182Listed by: RLAH @PROPERTIES - Coming Soon
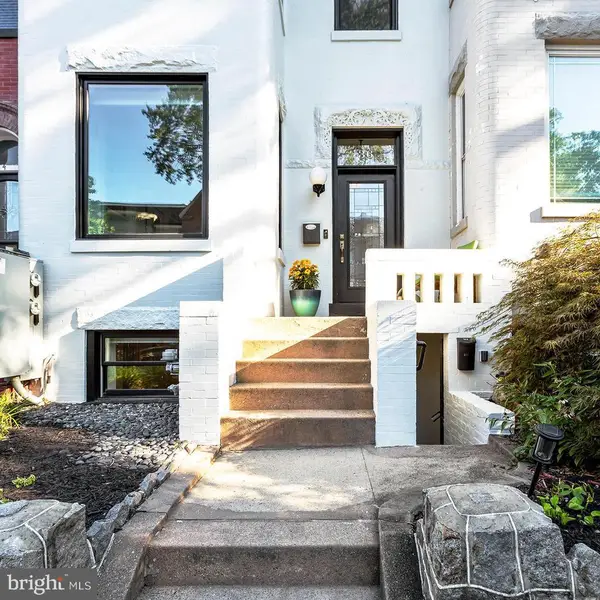 $1,150,000Coming Soon4 beds 4 baths
$1,150,000Coming Soon4 beds 4 baths36 Quincy Pl Ne, WASHINGTON, DC 20002
MLS# DCDC2220250Listed by: LONG & FOSTER REAL ESTATE, INC. - New
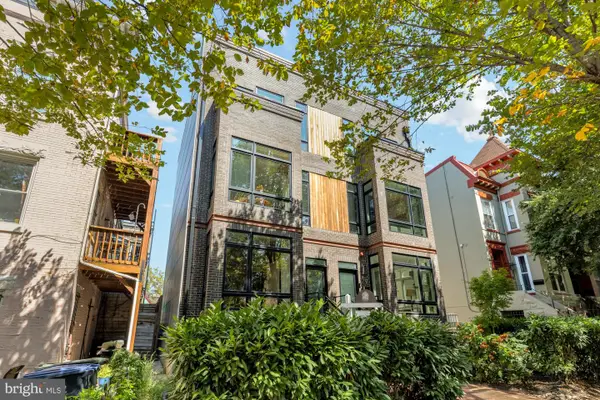 $899,999Active3 beds 3 baths1,288 sq. ft.
$899,999Active3 beds 3 baths1,288 sq. ft.81 U St Nw #a, WASHINGTON, DC 20001
MLS# DCDC2215718Listed by: COMPASS - Coming SoonOpen Sat, 1 to 3pm
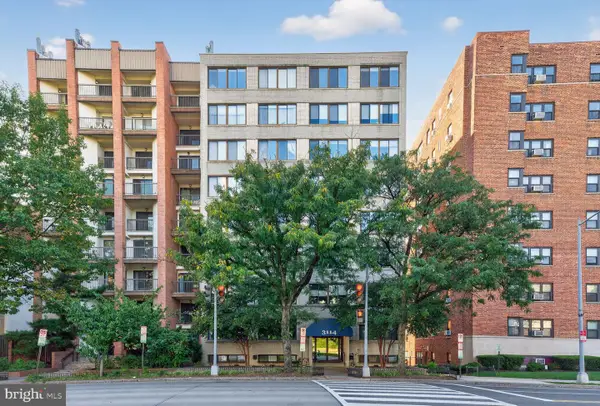 $299,000Coming Soon1 beds 1 baths
$299,000Coming Soon1 beds 1 baths3114 Wisconsin Ave Nw #703, WASHINGTON, DC 20016
MLS# DCDC2219056Listed by: COMPASS - Coming Soon
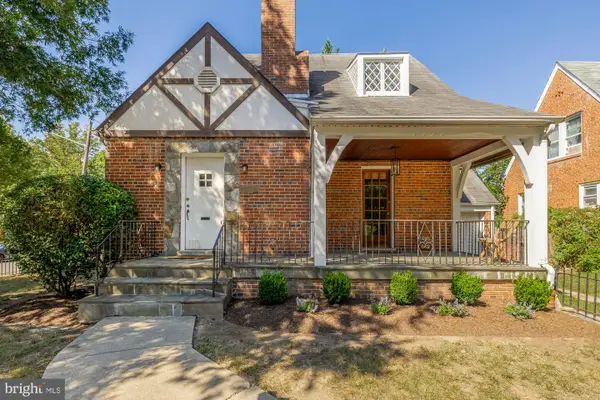 $665,000Coming Soon3 beds 2 baths
$665,000Coming Soon3 beds 2 baths5900 2nd Pl Nw, WASHINGTON, DC 20011
MLS# DCDC2221950Listed by: COMPASS - Open Sat, 1 to 3pmNew
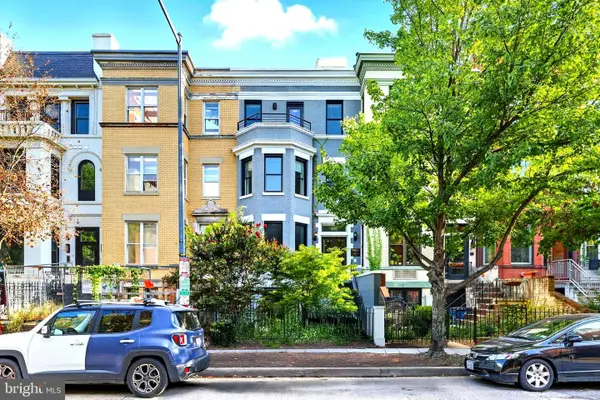 $529,400Active2 beds 2 baths827 sq. ft.
$529,400Active2 beds 2 baths827 sq. ft.1448 Harvard St Nw #3, WASHINGTON, DC 20009
MLS# DCDC2220114Listed by: RLAH @PROPERTIES - Coming SoonOpen Sun, 2 to 4pm
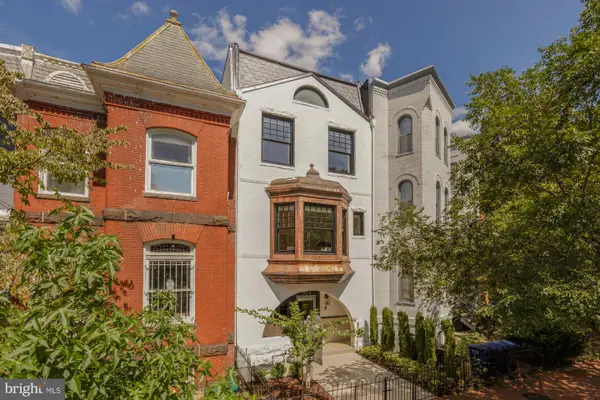 $2,095,000Coming Soon5 beds 5 baths
$2,095,000Coming Soon5 beds 5 baths906 A St Se, WASHINGTON, DC 20003
MLS# DCDC2220704Listed by: REAL BROKER, LLC
