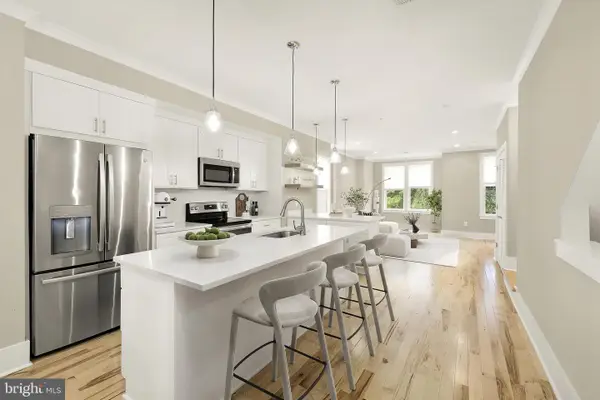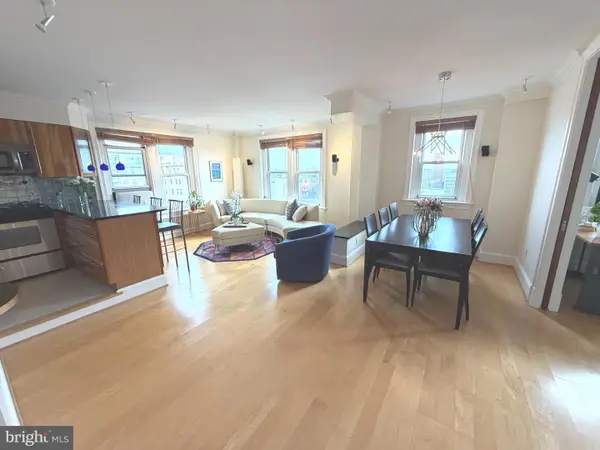4526 Ne South Dakota Ave Ne, Washington, DC 20017
Local realty services provided by:Better Homes and Gardens Real Estate Reserve
4526 Ne South Dakota Ave Ne,Washington, DC 20017
$1,150,000
- 5 Beds
- 4 Baths
- 2,040 sq. ft.
- Townhouse
- Active
Listed by: jay bonanza briley
Office: long & foster real estate, inc.
MLS#:DCDC2217132
Source:BRIGHTMLS
Price summary
- Price:$1,150,000
- Price per sq. ft.:$563.73
About this home
This beautiful 5 bedroom, 31/2 baths, fully renovated home by DMV’s renowned residential renovation company ASEL Inc., is completely. electric. The property bonus is a basement that can be used as a ADU Unit. A new solar panel system! The basement has a second custom kitchen, a separate living space with wood burning fireplace, its own washer/dryer closet unit, two bedrooms, and a walkout to the huge lower level patio. The new Solar energy panel system on the roof will save the homeowner money on utilities . A very low monthly electric bill, No gas bill. That savings is huge! New custom energy efficient windows adds to the house energy savings, along with the energy LED lighting system throughout the home.
Home can be 2 separate units.
Nestled in the North Michigan Park community of the Brookland area , in the District of Columbia. The home slate sidewalk takes you to the original restored castle design stone frontage, wood door with wrought iron accents a circle window. The main gourmet kitchen with a huge quartz illuminated seated island gives great family gathering or entertainment space. The home has 3 separate outdoor living space:s: a stone print concrete patio on lower level, off the main level a 20x10 composite deck, and the 3rd outdoor space is located in the front of the home, accessible from the living room, a covered porch with a beaded board ceiling, and slate floor. The upper level you have your master suit with custom illuminated closets. The Spa master bath provides an oasis space, with a beautiful sun drenched skylight, double lighted vanity mirrors, double floating vanity sinks, and a large two person rain water shower. The shower gives you varied water options, two shower heads , one rain shower head in the ceiling and one on the wall. A third water supply is a hand wand. A convenient LG stack laundry closet is in the hallway on the upper level. To complete the sleeping quarters on the upper level is 2 additional bedrooms with their illuminated closets. The hallway bath boost a sun bursted skylight above the floating vanity, accented with LED lighted vanity mirror and a jacuzzi shower tub to bath or shower.
The house has engineered hardwood flooring on all three floors. The lower level you walk out onto a private and secluded backyard space, completely fenced with a roll up garage door. The back area is 90% covered with an architectural stone-like stamped concrete patio with fan. In the rear of the patio is a private car area. This home is across the prestigious private school St Amselm’s Abbey, grades 6 through 12th .
Contact an agent
Home facts
- Year built:1936
- Listing ID #:DCDC2217132
- Added:168 day(s) ago
- Updated:February 12, 2026 at 02:42 PM
Rooms and interior
- Bedrooms:5
- Total bathrooms:4
- Full bathrooms:3
- Half bathrooms:1
- Living area:2,040 sq. ft.
Heating and cooling
- Cooling:Ductless/Mini-Split
- Heating:Electric, Energy Star Heating System, Hot Water, Programmable Thermostat
Structure and exterior
- Roof:Flat, Rubber
- Year built:1936
- Building area:2,040 sq. ft.
- Lot area:0.04 Acres
Schools
- High school:ROOSEVELT HIGH SCHOOL AT MACFARLAND
- Middle school:BROOKLAND EDUCATION CAMPUS AT BUNKER HILL
- Elementary school:BROOKLAND EDUCATION CAMPUS AT BUNKER HILL
Utilities
- Water:Public
- Sewer:Public Sewer
Finances and disclosures
- Price:$1,150,000
- Price per sq. ft.:$563.73
- Tax amount:$25,193 (2024)
New listings near 4526 Ne South Dakota Ave Ne
- Open Sun, 1 to 3pmNew
 $545,000Active4 beds 3 baths1,770 sq. ft.
$545,000Active4 beds 3 baths1,770 sq. ft.1624 26th Pl Se #2, WASHINGTON, DC 20020
MLS# DCDC2245580Listed by: COMPASS - Open Sat, 1 to 3pmNew
 $755,000Active3 beds 2 baths1,100 sq. ft.
$755,000Active3 beds 2 baths1,100 sq. ft.1954 Columbia Rd Nw #710, WASHINGTON, DC 20009
MLS# DCDC2243000Listed by: RLAH @PROPERTIES - New
 $4,250,000Active2 beds 3 baths2,070 sq. ft.
$4,250,000Active2 beds 3 baths2,070 sq. ft.1155 23rd St Nw #ph3l, WASHINGTON, DC 20037
MLS# DCDC2224338Listed by: WASHINGTON FINE PROPERTIES, LLC - Coming SoonOpen Sat, 1 to 3pm
 $960,000Coming Soon4 beds 4 baths
$960,000Coming Soon4 beds 4 baths353 L St Se, WASHINGTON, DC 20003
MLS# DCDC2243926Listed by: COMPASS - Coming Soon
 $2,100,000Coming Soon3 beds 4 baths
$2,100,000Coming Soon3 beds 4 baths2211 Washington Cir Nw, WASHINGTON, DC 20037
MLS# DCDC2244378Listed by: RLAH @PROPERTIES - New
 $369,000Active1 beds 1 baths825 sq. ft.
$369,000Active1 beds 1 baths825 sq. ft.2475 Virginia Ave Nw #914, WASHINGTON, DC 20037
MLS# DCDC2245288Listed by: SPRING HILL REAL ESTATE, LLC. - Coming Soon
 $649,000Coming Soon3 beds 1 baths
$649,000Coming Soon3 beds 1 baths1533 North Carolina Ave Ne, WASHINGTON, DC 20002
MLS# DCDC2245368Listed by: KELLER WILLIAMS REALTY - New
 $645,000Active2 beds 2 baths952 sq. ft.
$645,000Active2 beds 2 baths952 sq. ft.1117 10th St Nw #302, WASHINGTON, DC 20001
MLS# DCDC2245384Listed by: SAMSON PROPERTIES - Coming Soon
 $99,999Coming Soon-- beds 1 baths
$99,999Coming Soon-- beds 1 baths1801 Clydesdale Pl Nw #316, WASHINGTON, DC 20009
MLS# DCDC2245438Listed by: EJF REAL ESTATE SERVICES - Open Sat, 2 to 4pmNew
 $750,000Active2 beds 2 baths1,337 sq. ft.
$750,000Active2 beds 2 baths1,337 sq. ft.3225 Grace St Nw #219, WASHINGTON, DC 20007
MLS# DCDC2245218Listed by: COMPASS

