4529 New Hampshire Ave Nw, Washington, DC 20011
Local realty services provided by:Better Homes and Gardens Real Estate Community Realty
4529 New Hampshire Ave Nw,Washington, DC 20011
$969,000
- 4 Beds
- 4 Baths
- 2,347 sq. ft.
- Townhouse
- Active
Listed by: shelley i gold, casey c aboulafia
Office: compass
MLS#:DCDC2231194
Source:BRIGHTMLS
Price summary
- Price:$969,000
- Price per sq. ft.:$412.87
About this home
From the moment you enter this wide Wardman style townhome, the outside melts away - so quiet, peaceful and beautiful! Renovated from top to bottom in 2019 (with extra updates since then), the open floorplan is brought to life by the beautifully coffered ceilings, solid oak hardwoods and incredible natural light. The living and dining spaces, perfect for large groups, flow seamlessly to an incredibly well-designed kitchen with ample counter space, Shaker cabinetry, stainless steel KitchenAid appliances, and breakfast bar seating for four. A powder room completes the main floor.
The back door leads to the recently hardscaped patio with parking for two cars. A third separately deeded parking space is a few feet down the alley, so if you prefer to enclose the patio for privacy, you will still have a dedicated spot or a car!
Upstairs, find 3 bedrooms, including an en-suite primary bedroom with vaulted ceilings and a professionally designed closet. The 2 full baths each feature beautiful tilework, stainless fixtures and double-sink cabinets. Two more good-sized bedrooms and a large laundry closet with storage complete this floor.
Downstairs is the perfect rec room, complete with space for both working out and lounging for movie nights. An additional bedroom and well-designed bath plus extra storage finish this level. Updates since 2019 include hardscaping in front and back; new microwave, dishwasher and smart washer and dryer; custom wooden shutters; glass enclosures for showers.
The neighborhood is also amazing - just step out, and within minutes, you’re at the Upshur dining strip, the Petworth metro or library, Yes! Organic, the farmer’s market and Safeway. Fun dining options include Honeymoon Chicken, Timber Pizza, Menya Hosaki Ramen and Cinder BBQ. The Upshur pool, various playgrounds, Rock Creek Park and great charter schools like Creative Minds International and DC Latin Middle and HS are all close by. What more could you want? Come, enjoy and rest easy - you’re home!
Contact an agent
Home facts
- Year built:1925
- Listing ID #:DCDC2231194
- Added:46 day(s) ago
- Updated:December 28, 2025 at 02:33 PM
Rooms and interior
- Bedrooms:4
- Total bathrooms:4
- Full bathrooms:3
- Half bathrooms:1
- Living area:2,347 sq. ft.
Heating and cooling
- Cooling:Central A/C
- Heating:Forced Air, Natural Gas
Structure and exterior
- Year built:1925
- Building area:2,347 sq. ft.
- Lot area:0.03 Acres
Schools
- High school:ROOSEVELT HIGH SCHOOL AT MACFARLAND
- Middle school:MACFARLAND
- Elementary school:BARNARD
Utilities
- Water:Public
- Sewer:Public Sewer
Finances and disclosures
- Price:$969,000
- Price per sq. ft.:$412.87
- Tax amount:$4,679 (2025)
New listings near 4529 New Hampshire Ave Nw
- New
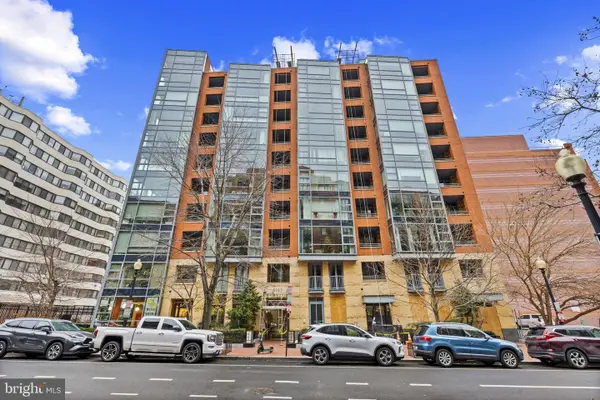 $635,000Active2 beds 2 baths894 sq. ft.
$635,000Active2 beds 2 baths894 sq. ft.1117 10th St Nw #202, WASHINGTON, DC 20001
MLS# DCDC2238004Listed by: SAMSON PROPERTIES - Coming Soon
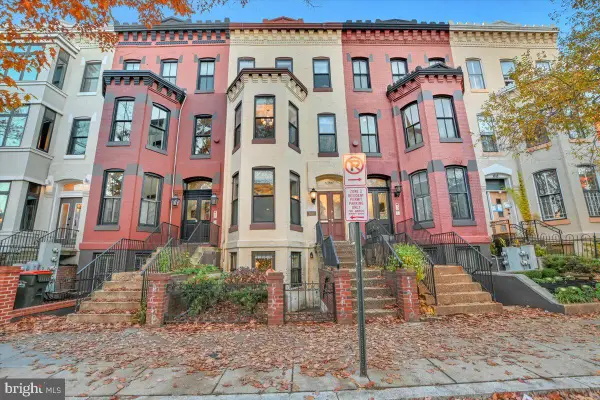 $1,925,000Coming Soon6 beds 4 baths
$1,925,000Coming Soon6 beds 4 baths1614 15th St Nw, WASHINGTON, DC 20009
MLS# DCDC2236530Listed by: EXP REALTY, LLC - New
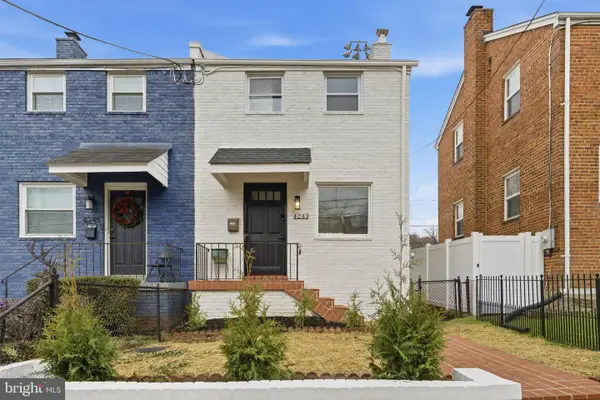 $419,000Active3 beds 2 baths1,248 sq. ft.
$419,000Active3 beds 2 baths1,248 sq. ft.4243 Hildreth St Se, WASHINGTON, DC 20019
MLS# DCDC2237820Listed by: RE/MAX ALLEGIANCE - Coming Soon
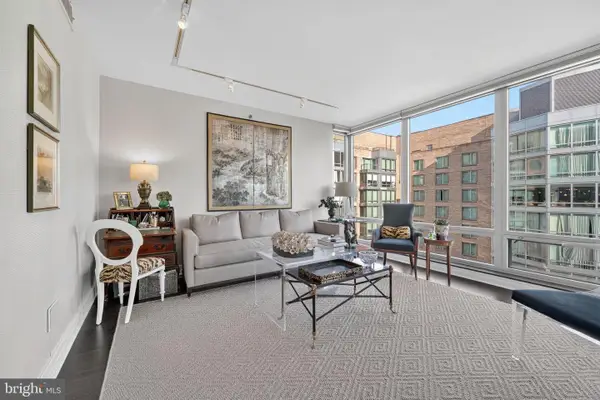 $949,000Coming Soon1 beds 2 baths
$949,000Coming Soon1 beds 2 baths1155 23rd St Nw #ph1f, WASHINGTON, DC 20037
MLS# DCDC2236114Listed by: TTR SOTHEBY'S INTERNATIONAL REALTY - Coming Soon
 $550,000Coming Soon4 beds 3 baths
$550,000Coming Soon4 beds 3 baths121 Raleigh St Se, WASHINGTON, DC 20032
MLS# DCDC2235528Listed by: BERKSHIRE HATHAWAY HOMESERVICES PENFED REALTY - New
 $548,999Active2 beds 1 baths648 sq. ft.
$548,999Active2 beds 1 baths648 sq. ft.1815 Benning Rd Ne #4, WASHINGTON, DC 20002
MLS# DCDC2232572Listed by: JOBIN REALTY 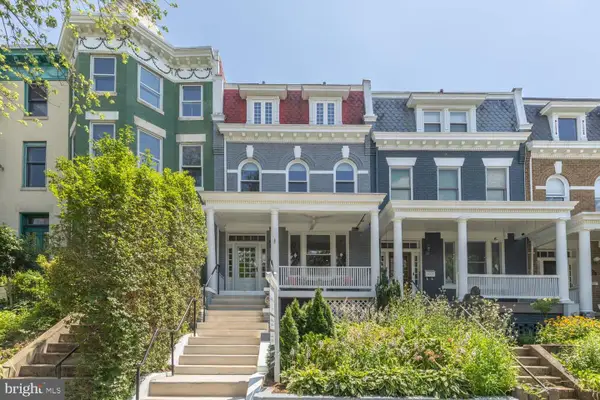 $1,920,000Pending5 beds 5 baths2,628 sq. ft.
$1,920,000Pending5 beds 5 baths2,628 sq. ft.1654 Irving St Nw, WASHINGTON, DC 20010
MLS# DCDC2235778Listed by: COMPASS- Open Sun, 1 to 3pmNew
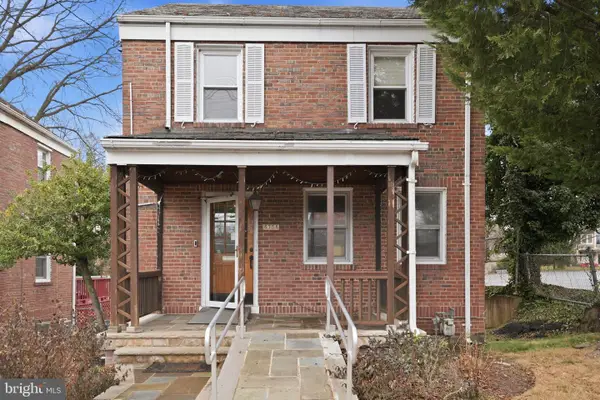 $724,900Active4 beds 4 baths2,164 sq. ft.
$724,900Active4 beds 4 baths2,164 sq. ft.6758 Eastern Ave Nw, WASHINGTON, DC 20012
MLS# DCDC2235788Listed by: COMPASS - New
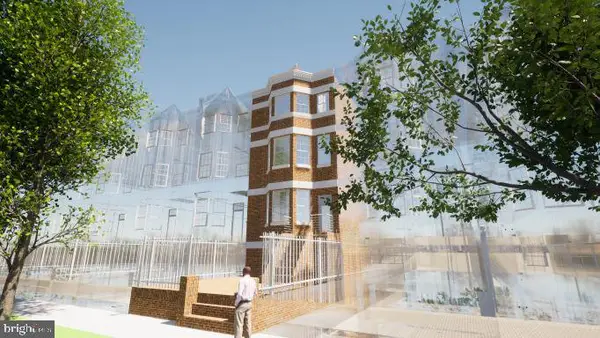 $1,100,000Active3 beds 3 baths1,550 sq. ft.
$1,100,000Active3 beds 3 baths1,550 sq. ft.1733 1st St Nw #unit 1, WASHINGTON, DC 20001
MLS# DCDC2231384Listed by: EXP REALTY, LLC - Coming Soon
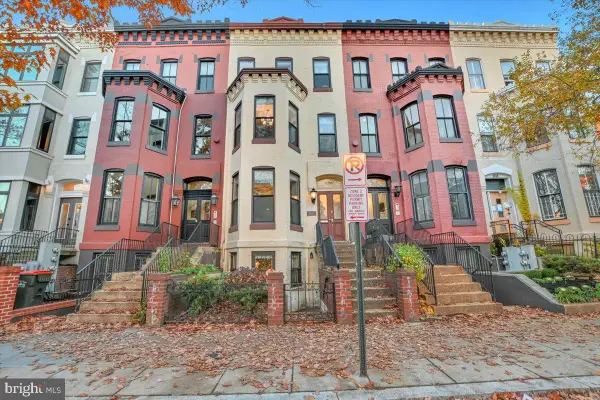 $1,925,000Coming Soon6 beds -- baths
$1,925,000Coming Soon6 beds -- baths1614 15th St Nw, WASHINGTON, DC 20009
MLS# DCDC2234892Listed by: EXP REALTY, LLC
