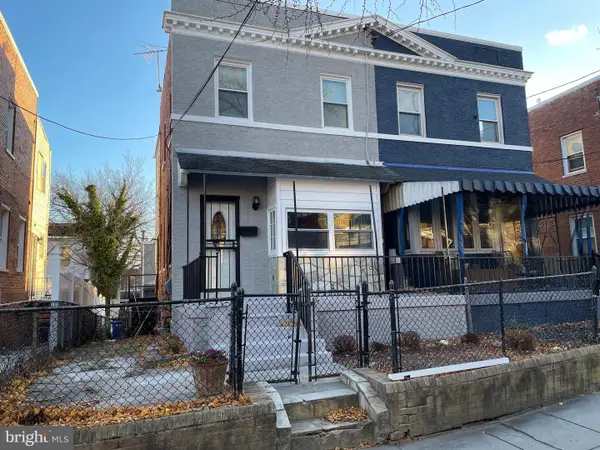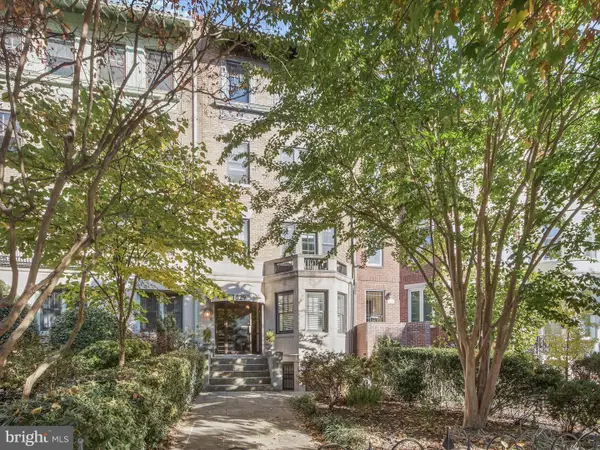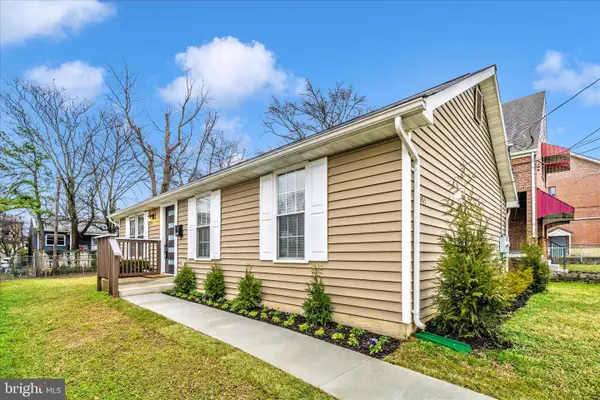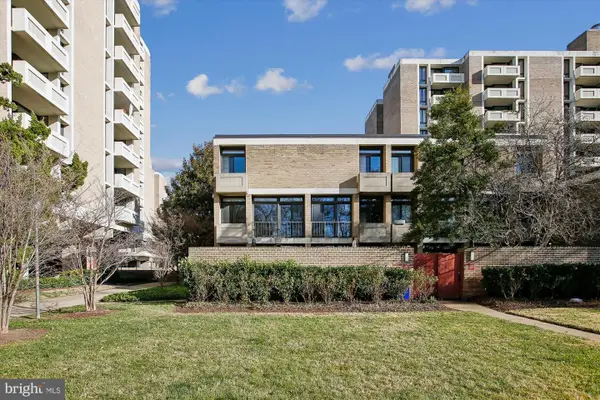4600 Connecticut Ave Nw #506, Washington, DC 20008
Local realty services provided by:Better Homes and Gardens Real Estate Cassidon Realty
4600 Connecticut Ave Nw #506,Washington, DC 20008
$328,000
- 2 Beds
- 2 Baths
- 1,047 sq. ft.
- Condominium
- Pending
Listed by: joseph a petrone
Office: monument sotheby's international realty
MLS#:DCDC2225960
Source:BRIGHTMLS
Price summary
- Price:$328,000
- Price per sq. ft.:$313.28
About this home
SIGNIFICANT PRICE IMPROVEMENT! Welcome to The Wakefield, a classic mid-century modern condominium perfectly located just steps from Van Ness Metro, local shops, restaurants, and Rock Creek Park. This spacious two-bedroom, two-bath home offers approximately 1,050 square feet of light-filled living space. A beautifully proportioned open living/dining area features large corner windows, warm parquet wood floors (refinished in 2025!) and expansive tree-top views that create a bright, airy and tranquil setting. The kitchen, tucked conveniently off the dining area has an efficient layout with great storage and is perfect for creating culinary delights! The large en-suite primary bedroom also has large corner windows and double closets. The second bedroom overlooks Connecticut Avenue and offers plenty of space for guests, workspace or play areas. Both the primary and the second full bath iare finished in the building’s signature vintage tile maintaining the timeless charm that defines The Wakefield. The Wakefield is one of upper Connecticut Avenue’s finest examples of late-Art-Deco/Streamline Moderne architecture and offers a spectacular roof deck with panoramic city and treetop views, a 24-hour front desk and concierge service. Additionally, there is secure bike storage and laundry facilities, fitness center and beautiful common garden areas and garage parking.
Contact an agent
Home facts
- Year built:1948
- Listing ID #:DCDC2225960
- Added:68 day(s) ago
- Updated:December 31, 2025 at 08:44 AM
Rooms and interior
- Bedrooms:2
- Total bathrooms:2
- Full bathrooms:2
- Living area:1,047 sq. ft.
Heating and cooling
- Cooling:Central A/C
- Heating:Central, Electric
Structure and exterior
- Year built:1948
- Building area:1,047 sq. ft.
Utilities
- Water:Public
- Sewer:Public Sewer
Finances and disclosures
- Price:$328,000
- Price per sq. ft.:$313.28
- Tax amount:$1,254 (2025)
New listings near 4600 Connecticut Ave Nw #506
- New
 $605,000Active3 beds 2 baths1,490 sq. ft.
$605,000Active3 beds 2 baths1,490 sq. ft.530 Somerset Pl Nw, WASHINGTON, DC 20011
MLS# DCDC2235042Listed by: IVAN BROWN REALTY, INC. - Coming SoonOpen Sat, 12 to 2pm
 $1,450,000Coming Soon3 beds 3 baths
$1,450,000Coming Soon3 beds 3 baths1238 Eton Ct Nw #t17, WASHINGTON, DC 20007
MLS# DCDC2235480Listed by: WASHINGTON FINE PROPERTIES, LLC - New
 $699,000Active2 beds 2 baths1,457 sq. ft.
$699,000Active2 beds 2 baths1,457 sq. ft.1829 16th St Nw #4, WASHINGTON, DC 20009
MLS# DCDC2239172Listed by: EXP REALTY, LLC - New
 $79,999Active2 beds 1 baths787 sq. ft.
$79,999Active2 beds 1 baths787 sq. ft.510 Ridge Rd Se #102, WASHINGTON, DC 20019
MLS# DCDC2239176Listed by: EQUILIBRIUM REALTY, LLC - New
 $415,000Active3 beds 2 baths1,025 sq. ft.
$415,000Active3 beds 2 baths1,025 sq. ft.1015 48th Pl Ne, WASHINGTON, DC 20019
MLS# DCDC2235356Listed by: KELLER WILLIAMS PREFERRED PROPERTIES - New
 $259,900Active2 beds 3 baths1,120 sq. ft.
$259,900Active2 beds 3 baths1,120 sq. ft.1609 Gales St Ne, WASHINGTON, DC 20002
MLS# DCDC2235596Listed by: LONG & FOSTER REAL ESTATE, INC. - New
 $64,999Active1 beds 1 baths624 sq. ft.
$64,999Active1 beds 1 baths624 sq. ft.428 Ridge Rd Se #205, WASHINGTON, DC 20019
MLS# DCDC2239078Listed by: EQUILIBRIUM REALTY, LLC - Coming Soon
 $985,000Coming Soon2 beds 3 baths
$985,000Coming Soon2 beds 3 baths431 N St Sw, WASHINGTON, DC 20024
MLS# DCDC2234466Listed by: KELLER WILLIAMS CAPITAL PROPERTIES - New
 $624,900Active4 beds -- baths3,360 sq. ft.
$624,900Active4 beds -- baths3,360 sq. ft.1620 17th Pl Se, WASHINGTON, DC 20020
MLS# DCDC2230944Listed by: EXP REALTY, LLC - New
 $995,000Active2 beds 2 baths1,381 sq. ft.
$995,000Active2 beds 2 baths1,381 sq. ft.700 New Hampshire Ave Nw #519, WASHINGTON, DC 20037
MLS# DCDC2234472Listed by: WINSTON REAL ESTATE, INC.
