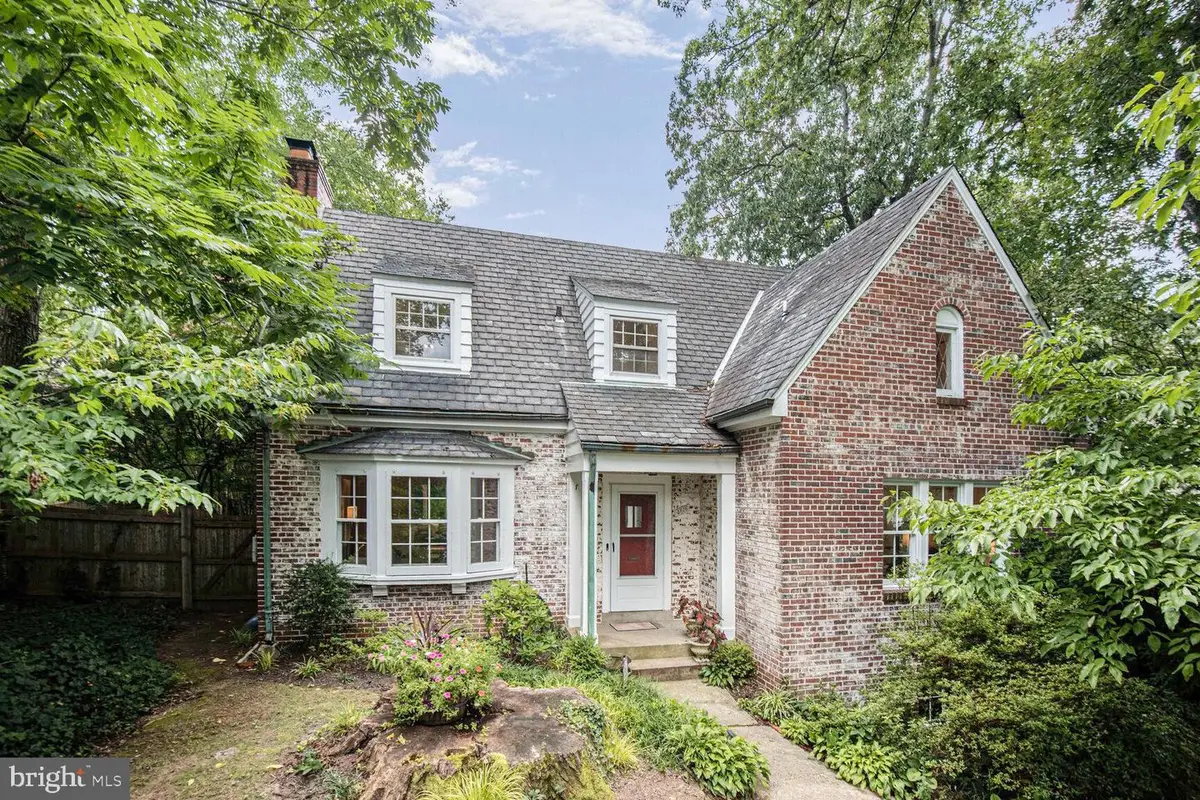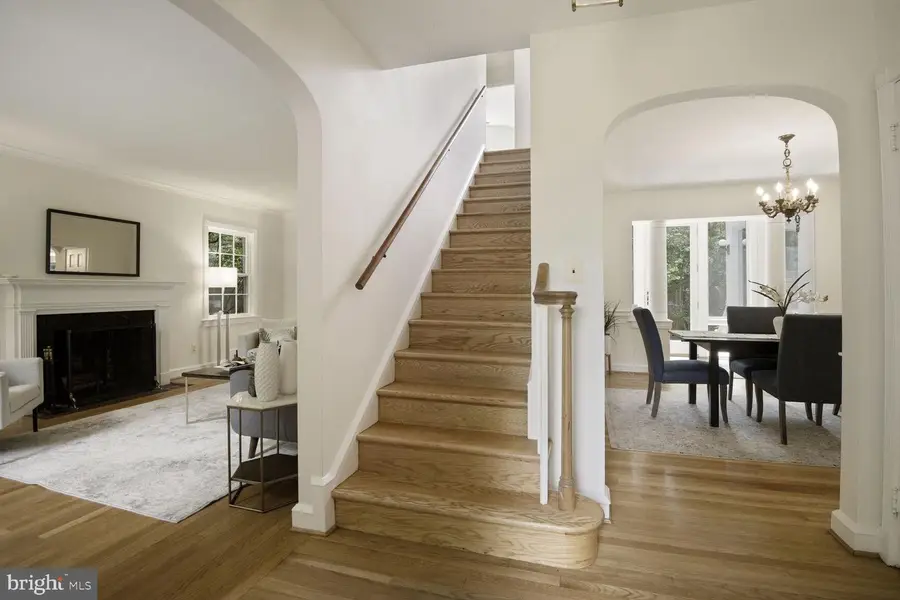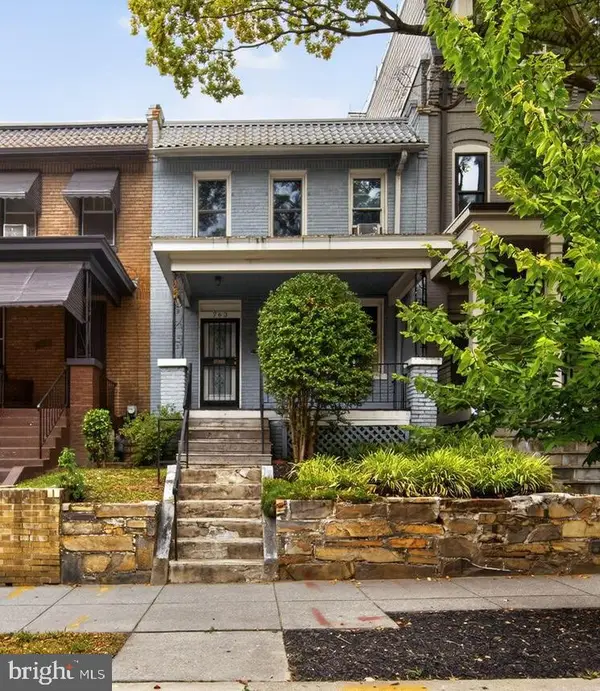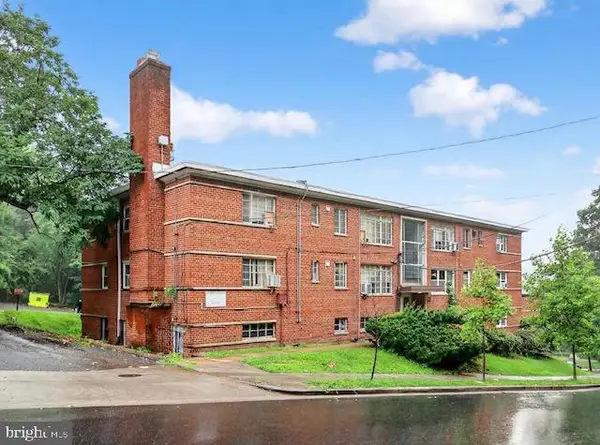4616 Butterworth Pl Nw, WASHINGTON, DC 20016
Local realty services provided by:Better Homes and Gardens Real Estate GSA Realty



4616 Butterworth Pl Nw,WASHINGTON, DC 20016
$1,399,000
- 5 Beds
- 4 Baths
- 3,206 sq. ft.
- Single family
- Pending
Listed by:john w gill jr.
Office:h.a. gill & son
MLS#:DCDC2213774
Source:BRIGHTMLS
Price summary
- Price:$1,399,000
- Price per sq. ft.:$436.37
About this home
Any offers should be submitted to listing agent by Tuesday, August 5 at noon. Outstanding 5 bedroom, 3+ bathroom expanded Cape located on a quiet, mature-tree-lined street in the heart of ever-popular American University Park. Much, much bigger than it looks from the street! The house features on the main level a nice-sized living room with fireplace; a separate dining room; a beautiful brick family room addition with lovely over-sized windows; the expanded kitchen with loads of storage and and a small office; a bedroom or den/library with built-ins and ensuite full bathroom; a very cool breezeway connecting the family room, dining room and kitchen. There is outstanding circular flow on this level. The second level features the primary bedroom, which was also expanded to include multiple closets and access to a private balcony. There is also a a large ensuite primary bathroom. The second and third bedrooms on this level are very sizable - as big as many primary bedrooms in most of AU Park. There is a full hall bathroom that services those two bedrooms. Access to a storage attic is from the second level hall. The top two levels of the house have lovely and freshly refinished hardwood floors. The lower level is huge and includes a recreation room, a big bedroom, the elements of a bathroom. a laundry/utility room, and a very nice wine cellar. This level is a little darkish. Lightening up the walls and adding some additional lighting could make it a go-to level to spend time. There is already brand new luxury vinyl plank flooring that has been installed. There is a one-car garage and one addditional off-street parking space (unclear about property line location at the rear of the property) accessed from the alley at the rear of the property. A sweet wood deck and specimen plantings throughout the backyard make it a small haven with well-above average privacy for the neighborhood. The tax record indicates 3,851 sq feet. Almost 4,000 square feet of interior space at this relatively reasonable price for the neighborhood! Owner may accept or reject any offer.
Contact an agent
Home facts
- Year built:1941
- Listing Id #:DCDC2213774
- Added:12 day(s) ago
- Updated:August 13, 2025 at 07:30 AM
Rooms and interior
- Bedrooms:5
- Total bathrooms:4
- Full bathrooms:3
- Half bathrooms:1
- Living area:3,206 sq. ft.
Heating and cooling
- Cooling:Central A/C
- Heating:Central, Natural Gas
Structure and exterior
- Roof:Slate
- Year built:1941
- Building area:3,206 sq. ft.
- Lot area:0.16 Acres
Schools
- High school:WILSON SENIOR
- Middle school:DEAL
- Elementary school:JANNEY
Utilities
- Water:Public
- Sewer:Public Sewer
Finances and disclosures
- Price:$1,399,000
- Price per sq. ft.:$436.37
- Tax amount:$10,099 (2024)
New listings near 4616 Butterworth Pl Nw
- New
 $625,000Active3 beds 1 baths2,100 sq. ft.
$625,000Active3 beds 1 baths2,100 sq. ft.763 Kenyon St Nw, WASHINGTON, DC 20010
MLS# DCDC2215484Listed by: COMPASS - Open Sat, 12 to 2pmNew
 $1,465,000Active4 beds 4 baths2,898 sq. ft.
$1,465,000Active4 beds 4 baths2,898 sq. ft.4501 Western Ave Nw, WASHINGTON, DC 20016
MLS# DCDC2215510Listed by: COMPASS - Open Sat, 12 to 2pmNew
 $849,000Active4 beds 4 baths1,968 sq. ft.
$849,000Active4 beds 4 baths1,968 sq. ft.235 Ascot Pl Ne, WASHINGTON, DC 20002
MLS# DCDC2215290Listed by: KELLER WILLIAMS PREFERRED PROPERTIES - Open Sat, 2 to 4pmNew
 $1,299,999Active4 beds 2 baths3,269 sq. ft.
$1,299,999Active4 beds 2 baths3,269 sq. ft.2729 Ontario Rd Nw, WASHINGTON, DC 20009
MLS# DCDC2215330Listed by: LONG & FOSTER REAL ESTATE, INC. - New
 $85,000Active2 beds 1 baths868 sq. ft.
$85,000Active2 beds 1 baths868 sq. ft.2321 Altamont Pl Se #102, WASHINGTON, DC 20020
MLS# DCDC2215378Listed by: LONG & FOSTER REAL ESTATE, INC. - Coming Soon
 $225,000Coming Soon-- beds 1 baths
$225,000Coming Soon-- beds 1 baths1840 Mintwood Pl Nw #102, WASHINGTON, DC 20009
MLS# DCDC2215410Listed by: TTR SOTHEBY'S INTERNATIONAL REALTY - New
 $489,000Active3 beds 1 baths928 sq. ft.
$489,000Active3 beds 1 baths928 sq. ft.448 Delafield Pl Nw, WASHINGTON, DC 20011
MLS# DCDC2215512Listed by: AEGIS REALTY COMPANY, LLC - New
 $569,000Active4 beds 4 baths2,674 sq. ft.
$569,000Active4 beds 4 baths2,674 sq. ft.1702 25th St Se, WASHINGTON, DC 20020
MLS# DCDC2208914Listed by: COMPASS - Open Sun, 2 to 4pmNew
 $5,750,000Active6 beds 6 baths6,411 sq. ft.
$5,750,000Active6 beds 6 baths6,411 sq. ft.2800 32nd St Nw, WASHINGTON, DC 20008
MLS# DCDC2214284Listed by: COMPASS - Open Sun, 1 to 3pmNew
 $665,000Active2 beds 2 baths1,021 sq. ft.
$665,000Active2 beds 2 baths1,021 sq. ft.781 Columbia Rd Nw #1, WASHINGTON, DC 20001
MLS# DCDC2214720Listed by: COMPASS
