4616 Foxhall Cres Nw, Washington, DC 20007
Local realty services provided by:Better Homes and Gardens Real Estate Reserve
Listed by: lisa r. stransky, kira epstein begal
Office: washington fine properties, llc.
MLS#:DCDC2230828
Source:BRIGHTMLS
Price summary
- Price:$2,200,000
- Price per sq. ft.:$414.16
- Monthly HOA dues:$133.33
About this home
Introducing 4616 Foxhall Crescent NW—an impressive brick residence tucked away at the quiet end of one of Washington, DC’s most prestigious neighborhoods, Foxhall Crescent. This exceptional four-bedroom, five-and-a-half-bath home spans three meticulously finished levels, and sits on a rare lot featuring substantial patio space, and a private outdoor pool. Designed by renowned architect Arthur Cotton Moore, this home showcases many of his signature finishes and architectural details, creating a truly distinctive living experience. Step inside to a grand two-story foyer, wrapped in marble flooring and flooded with natural light from an oversized window. The thoughtfully designed kitchen opens seamlessly to the adjacent gathering and dining areas, creating a modern floorplan for everyday living. Custom wallpaper and tailored window treatments enhance this space, while extensive built-in cabinetry provides an fantastic blend of style and highly functional storage. At the center of the kitchen sits a large island with bar seating, surrounded by top-of-the-line stainless steel appliances. A designer backsplash and custom pendant lighting add a contemporary touch, while a beverage refrigerator and integrated storage drawers enhance convenience. The paneled refrigerator blends effortlessly into the cabinetry, and pantry is discreetly tucked to the side for additional organization. Continue through the butler’s door into the formal dining room, an inviting space perfectly suited for hosting larger gatherings. Crown molding frames the room, while expansive windows highlight serene views of the backyard. An elegant light fixture anchors the room, and double doors open to the generous living area. The gracious living room provides an ideal setting for gathering, centered around a wood-burning fireplace and enhanced by custom built-in cabinetry. French doors lead directly to the outdoor patio, gardens, and pool, creating effortless indoor–outdoor living. A chic powder room and convenient access to the two-car garage complete this main level. Ascend to the upper level, where three bedrooms and three full bathrooms await. The primary suite is a true retreat, featuring a spacious bedroom and dual walk-in closets, each outfitted with custom shelving. Beyond the double doors lies the luxurious primary bathroom, wrapped in marble and appointed with dual vanities, a soaking tub, and a walk-in shower. Across the hall, two additional bedrooms—each with its own en-suite bathroom and ample closet space—complete this well-designed upper level. The walkout lower level expands the home’s living space and offers seamless access to the outdoor terrace and pool, an exceptional luxury in this sought-after location. This level features a spacious recreation room with a wet bar and custom built-in cabinetry, all centered around a wood-burning fireplace. A full bedroom with a private entrance and en-suite bathroom provides flexibility for guests, while an adjacent laundry room with additional storage enhances everyday convenience. A versatile bonus room lies across from another full bathroom, offering endless possibilities for a gym, office, or studio. Nestled in Berkley—just minutes from Georgetown, downtown Washington, DC, and with easy access to both Virginia and Maryland—4616 Foxhall Crescent blends privacy, elegance, and timeless design in one of the city’s most coveted neighborhoods. This is a rare opportunity to own a truly remarkable Washington residence. Do not miss the chance to make this exceptional home your own.
Contact an agent
Home facts
- Year built:1984
- Listing ID #:DCDC2230828
- Added:77 day(s) ago
- Updated:January 23, 2026 at 09:01 AM
Rooms and interior
- Bedrooms:4
- Total bathrooms:6
- Full bathrooms:5
- Half bathrooms:1
- Living area:5,312 sq. ft.
Heating and cooling
- Cooling:Central A/C
- Heating:Forced Air, Natural Gas
Structure and exterior
- Year built:1984
- Building area:5,312 sq. ft.
- Lot area:0.18 Acres
Schools
- High school:MACARTHUR
- Middle school:HARDY
- Elementary school:KEY
Utilities
- Water:Public
- Sewer:Public Sewer
Finances and disclosures
- Price:$2,200,000
- Price per sq. ft.:$414.16
- Tax amount:$16,583 (2025)
New listings near 4616 Foxhall Cres Nw
- New
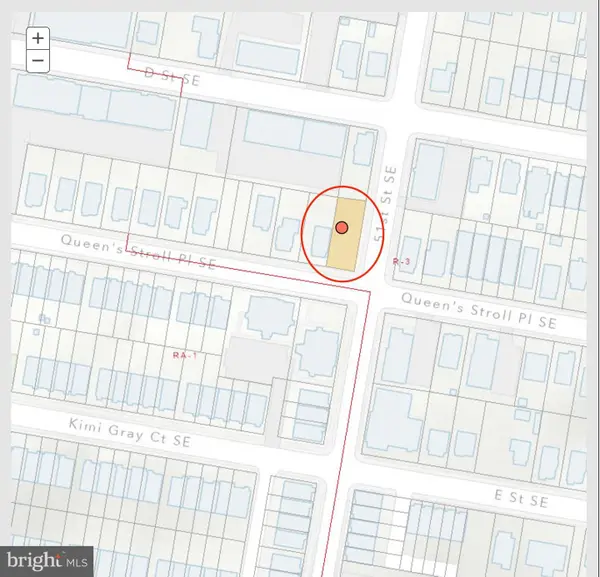 $200,000Active0 Acres
$200,000Active0 AcresQueens Stroll Se, WASHINGTON, DC 20019
MLS# DCDC2242900Listed by: SAMSON PROPERTIES - New
 $29,500,000Active5 beds 9 baths30,000 sq. ft.
$29,500,000Active5 beds 9 baths30,000 sq. ft.3400-3410 Prospect St Nw, WASHINGTON, DC 20007
MLS# DCDC2242506Listed by: COMPASS - Coming Soon
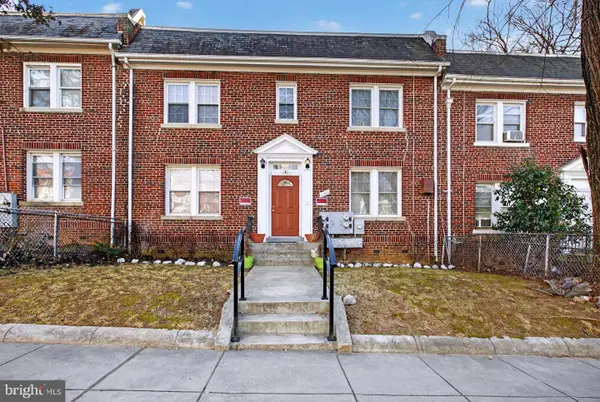 $1,075,000Coming Soon4 beds -- baths
$1,075,000Coming Soon4 beds -- bathsAddress Withheld By Seller, WASHINGTON, DC 20002
MLS# DCDC2241566Listed by: EXP REALTY, LLC - New
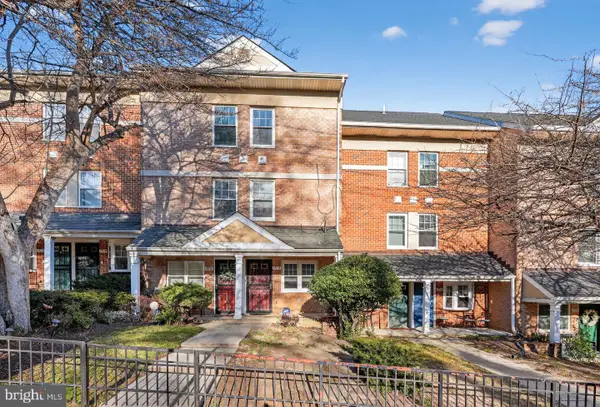 $530,000Active4 beds 2 baths1,522 sq. ft.
$530,000Active4 beds 2 baths1,522 sq. ft.1718 Montana Ave Ne #1718, WASHINGTON, DC 20018
MLS# DCDC2242374Listed by: SAMSON PROPERTIES - New
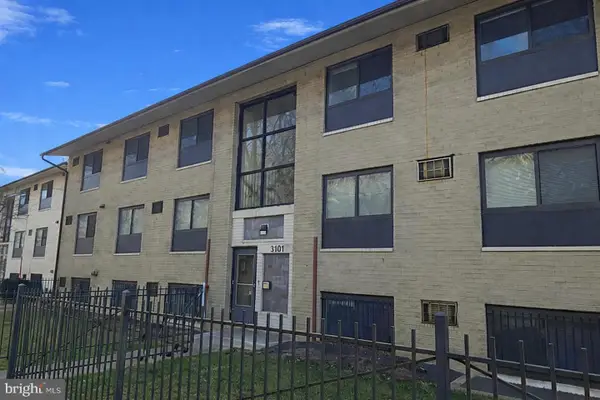 $104,900Active1 beds 1 baths654 sq. ft.
$104,900Active1 beds 1 baths654 sq. ft.3101 Naylor Rd Se #304, WASHINGTON, DC 20020
MLS# DCDC2242850Listed by: DNS REALTY GROUP - New
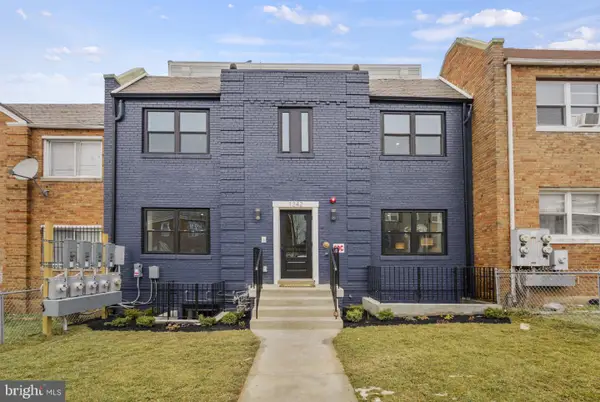 $495,000Active3 beds 3 baths1,429 sq. ft.
$495,000Active3 beds 3 baths1,429 sq. ft.1242 Meigs Pl Ne #3, WASHINGTON, DC 20002
MLS# DCDC2242868Listed by: CENTURY 21 REDWOOD REALTY - Coming Soon
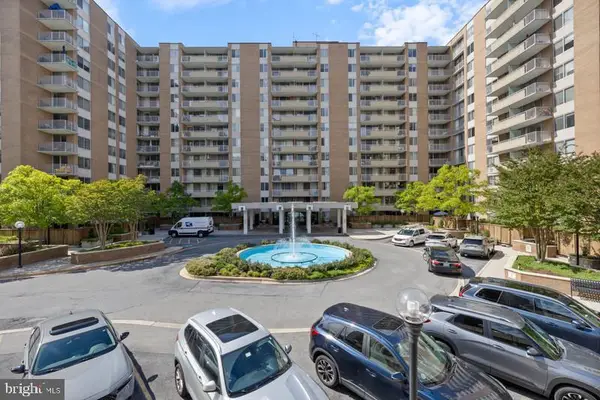 $479,990Coming Soon2 beds 2 baths
$479,990Coming Soon2 beds 2 baths3001 Veazey Nw #116, WASHINGTON, DC 20008
MLS# DCDC2242878Listed by: SAMSON PROPERTIES - New
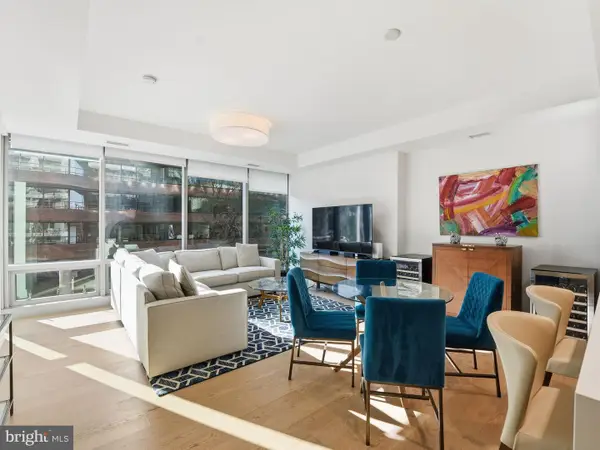 $1,150,000Active2 beds 2 baths1,181 sq. ft.
$1,150,000Active2 beds 2 baths1,181 sq. ft.2501 M St Nw #207, WASHINGTON, DC 20037
MLS# DCDC2242880Listed by: CENTURY 21 REDWOOD REALTY - New
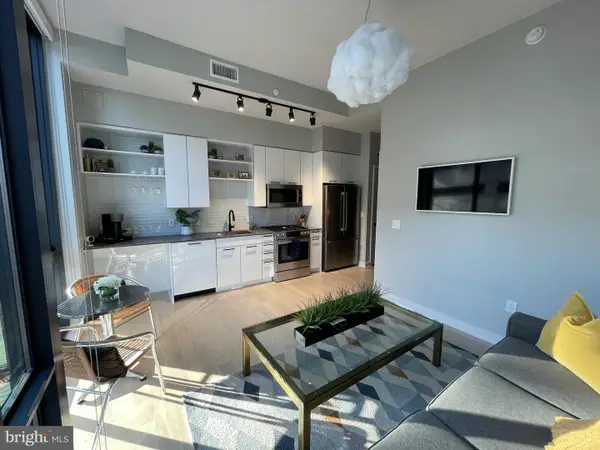 $419,999Active1 beds 1 baths546 sq. ft.
$419,999Active1 beds 1 baths546 sq. ft.70 N St Se #211, WASHINGTON, DC 20003
MLS# DCDC2242884Listed by: KELLER WILLIAMS CAPITAL PROPERTIES - Coming Soon
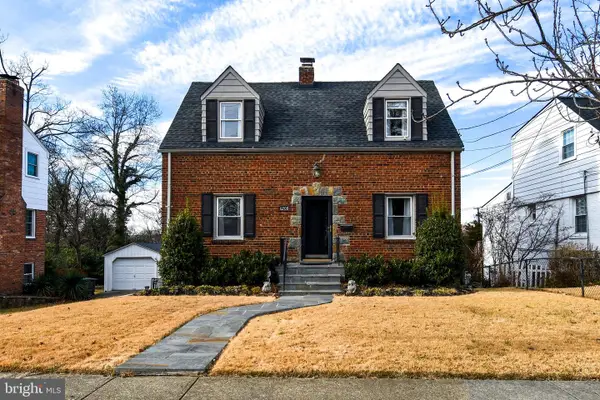 $689,000Coming Soon3 beds 2 baths
$689,000Coming Soon3 beds 2 baths6208 Sligo Mill Rd Ne, WASHINGTON, DC 20011
MLS# DCDC2233880Listed by: RLAH @PROPERTIES
