4631 Minnesota Ave Ne, Washington, DC 20019
Local realty services provided by:Better Homes and Gardens Real Estate Murphy & Co.
4631 Minnesota Ave Ne,Washington, DC 20019
$425,000
- 3 Beds
- 2 Baths
- 1,157 sq. ft.
- Townhouse
- Active
Listed by: cherice n clark
Office: clark premier realty group
MLS#:DCDC2231878
Source:BRIGHTMLS
Price summary
- Price:$425,000
- Price per sq. ft.:$367.33
About this home
Conveniently located just a stone’s throw from the Metro, this charming two-level condo in a welcoming community is fully loaded with updates! Nestled in the heart of Deanwood, this Colonial-style townhouse offers the perfect blend of modern upgrades, comfort, and convenience. Boasting 1,157 square feet of thoughtfully designed living space, the home welcomes you with fresh paint throughout and an inviting open layout that seamlessly connects the living and dining areas. Natural light fills the space, highlighting the brand-new LVP flooring that extends throughout the home. The kitchen has been beautifully renovated with new quartz countertops, new cabinets, a new refrigerator, and a new dishwasher—a perfect combination of style and functionality for both everyday meals and entertaining. Upstairs, you’ll find three generously sized bedrooms and a full, updated bathroom, offering a modern and relaxing retreat. On the main level, a conveniently located powder room adds extra comfort for you and your guests. Practical features include assigned parking for added convenience and a low association fee that covers common area maintenance, making homeownership hassle-free. With its long list of renovations—new refrigerator, new dishwasher, quartz countertops, new cabinets, new LVP flooring throughout, paint throughout, updated bathrooms, and much more—this home is move-in ready and waiting for you. Don’t miss the chance to own this beautiful Deanwood residence. Schedule a tour today and imagine the possibilities of calling this condo your next home!
Please schedule all showings online via Showing Time.
Contact an agent
Home facts
- Year built:1994
- Listing ID #:DCDC2231878
- Added:57 day(s) ago
- Updated:January 11, 2026 at 02:42 PM
Rooms and interior
- Bedrooms:3
- Total bathrooms:2
- Full bathrooms:1
- Half bathrooms:1
- Living area:1,157 sq. ft.
Heating and cooling
- Cooling:Central A/C
- Heating:Central, Natural Gas
Structure and exterior
- Year built:1994
- Building area:1,157 sq. ft.
Utilities
- Water:Public
- Sewer:Public Sewer
Finances and disclosures
- Price:$425,000
- Price per sq. ft.:$367.33
- Tax amount:$2,518 (2025)
New listings near 4631 Minnesota Ave Ne
- Coming SoonOpen Sat, 11am to 1pm
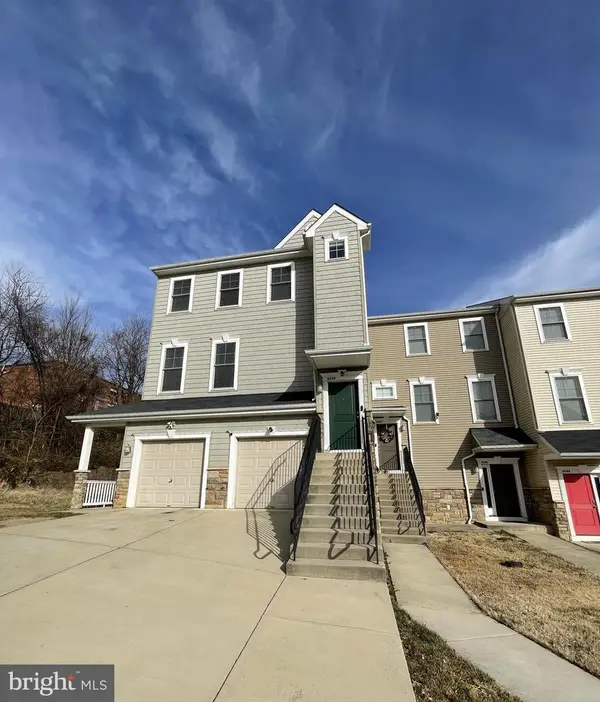 $519,900Coming Soon3 beds 3 baths
$519,900Coming Soon3 beds 3 baths412 Woodcrest Dr Se #412b, WASHINGTON, DC 20032
MLS# DCDC2240882Listed by: EXP REALTY, LLC - Coming Soon
 $580,000Coming Soon1 beds 1 baths
$580,000Coming Soon1 beds 1 baths1237 W St Nw #e, WASHINGTON, DC 20009
MLS# DCDC2240848Listed by: LOGAN SKYE REALTY - New
 $2,999,000Active3 beds 3 baths3,200 sq. ft.
$2,999,000Active3 beds 3 baths3,200 sq. ft.2029 Connecticut Ave Nw #54, WASHINGTON, DC 20008
MLS# DCDC2228418Listed by: COLDWELL BANKER REALTY - WASHINGTON - New
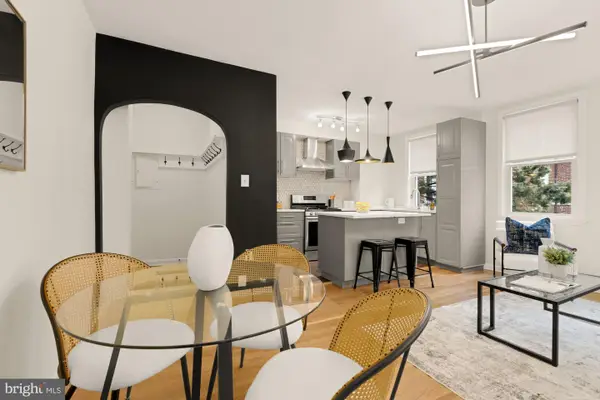 $349,000Active1 beds 1 baths700 sq. ft.
$349,000Active1 beds 1 baths700 sq. ft.2801 Adams Mill Rd Nw #210, WASHINGTON, DC 20009
MLS# DCDC2240872Listed by: COMPASS - Coming Soon
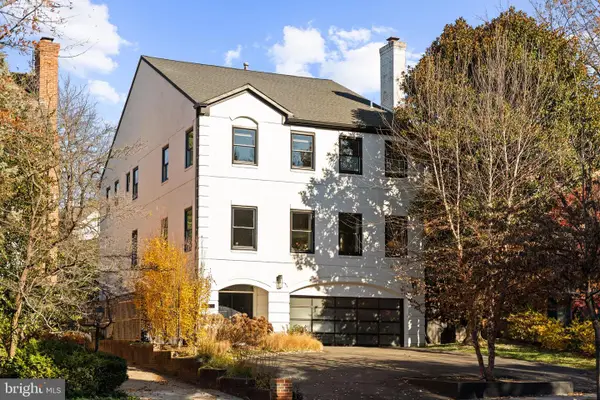 $3,125,000Coming Soon6 beds 6 baths
$3,125,000Coming Soon6 beds 6 baths4725 Massachusetts Ave Nw, WASHINGTON, DC 20016
MLS# DCDC2240678Listed by: TTR SOTHEBY'S INTERNATIONAL REALTY - Coming Soon
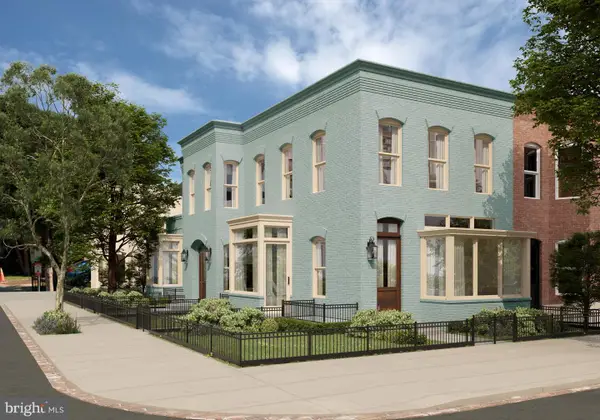 $880,000Coming Soon2 beds 2 baths
$880,000Coming Soon2 beds 2 baths1237 W St Nw #d, WASHINGTON, DC 20009
MLS# DCDC2240842Listed by: LOGAN SKYE REALTY - New
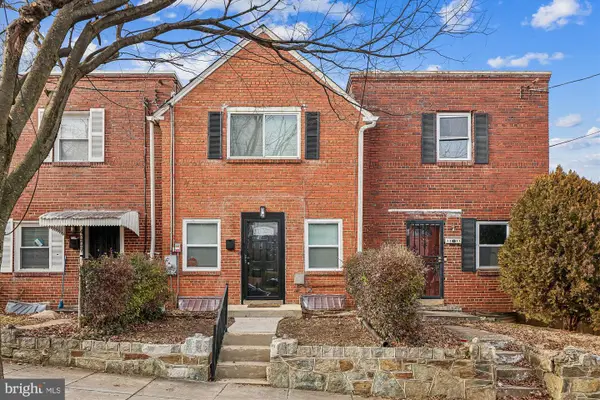 $360,000Active2 beds 2 baths1,186 sq. ft.
$360,000Active2 beds 2 baths1,186 sq. ft.4007 1st St Sw, WASHINGTON, DC 20032
MLS# DCDC2240832Listed by: COLDWELL BANKER REALTY - WASHINGTON - New
 $849,000Active1 beds 2 baths1,104 sq. ft.
$849,000Active1 beds 2 baths1,104 sq. ft.1155 23rd St Nw #6h, WASHINGTON, DC 20037
MLS# DCDC2240826Listed by: COMPASS - New
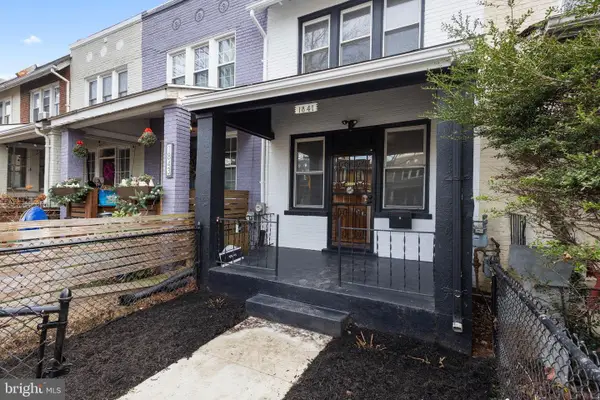 $359,000Active2 beds 2 baths840 sq. ft.
$359,000Active2 beds 2 baths840 sq. ft.1841 L St Ne, WASHINGTON, DC 20002
MLS# DCDC2240732Listed by: RE/MAX ALLEGIANCE - Open Sun, 1 to 4pmNew
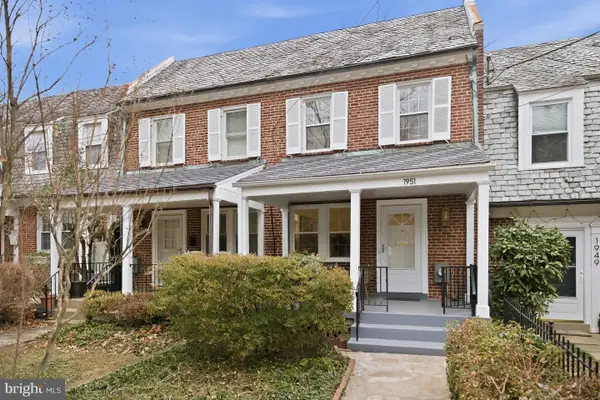 $1,350,000Active3 beds 2 baths1,710 sq. ft.
$1,350,000Active3 beds 2 baths1,710 sq. ft.1951 39th St Nw, WASHINGTON, DC 20007
MLS# DCDC2235532Listed by: WASHINGTON FINE PROPERTIES, LLC
