4667 Kenmore Dr Nw, Washington, DC 20007
Local realty services provided by:Better Homes and Gardens Real Estate GSA Realty
4667 Kenmore Dr Nw,Washington, DC 20007
$1,995,000
- 4 Beds
- 4 Baths
- 3,896 sq. ft.
- Single family
- Active
Listed by: kira epstein begal
Office: washington fine properties, llc.
MLS#:DCDC2225092
Source:BRIGHTMLS
Price summary
- Price:$1,995,000
- Price per sq. ft.:$512.06
About this home
Tucked away on a quiet Berkley cul-de-sac, this 4,100 sq. ft. home blends spacious living with serene surroundings. The main level welcomes you with a bright living room and fireplace, French doors opening to a large deck, and a formal dining room perfect for gatherings. A versatile family room with custom built-ins doubles as a home office, while the eat-in kitchen features stainless steel appliances, a Thermador cooktop, and a cheerful breakfast nook. Upstairs, the expansive primary suite offers two walk-in closets and a marble bath with skylight, soaking tub, and separate shower. Three additional bedrooms with vaulted ceilings share a sunlit hall bath. The walk-out lower level provides a second family room with fireplace, recreation space, full bath, and access to the covered patio and landscaped yard - ideal for play and entertaining. A utility room, garage parking, and abundant storage add convenience. With mature trees, generous light, and easy access to Palisades shops, dining, parks, and downtown DC, this home is designed for both everyday comfort and family connection. *Please note: Square footage is estimated and calculated by an independent third party; information is deemed accurate but not guaranteed.
Contact an agent
Home facts
- Year built:1985
- Listing ID #:DCDC2225092
- Added:59 day(s) ago
- Updated:November 30, 2025 at 02:46 PM
Rooms and interior
- Bedrooms:4
- Total bathrooms:4
- Full bathrooms:3
- Half bathrooms:1
- Living area:3,896 sq. ft.
Heating and cooling
- Cooling:Central A/C
- Heating:Central, Forced Air, Heat Pump(s), Natural Gas, Zoned
Structure and exterior
- Roof:Asphalt
- Year built:1985
- Building area:3,896 sq. ft.
- Lot area:0.15 Acres
Schools
- High school:MACARTHUR
- Middle school:HARDY
- Elementary school:KEY
Utilities
- Water:Public
- Sewer:Public Sewer
Finances and disclosures
- Price:$1,995,000
- Price per sq. ft.:$512.06
- Tax amount:$13,501 (2025)
New listings near 4667 Kenmore Dr Nw
- Coming Soon
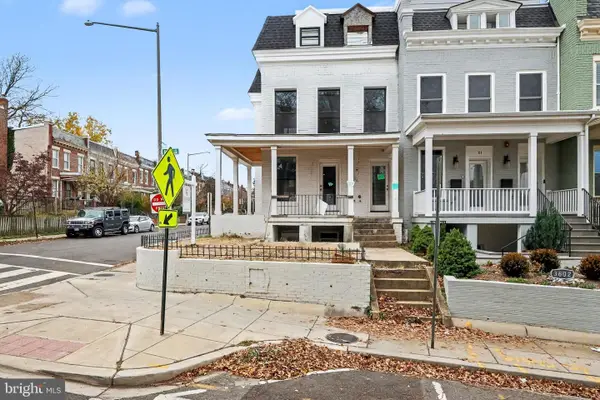 $1,300,000Coming Soon8 beds 5 baths
$1,300,000Coming Soon8 beds 5 baths3600 Park Pl Nw, WASHINGTON, DC 20010
MLS# DCDC2232858Listed by: KELLER WILLIAMS CAPITAL PROPERTIES - New
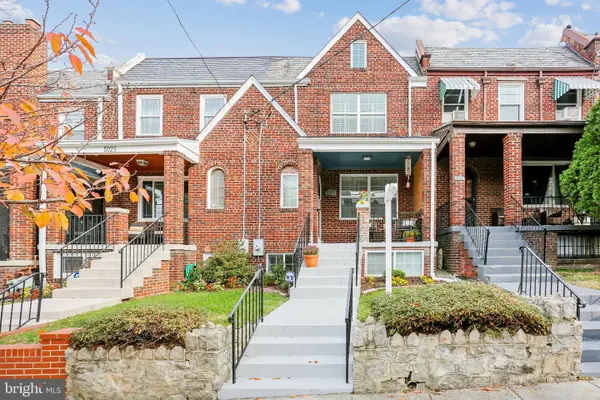 $824,900Active4 beds 4 baths2,059 sq. ft.
$824,900Active4 beds 4 baths2,059 sq. ft.5027 3rd St Nw, WASHINGTON, DC 20011
MLS# DCDC2232612Listed by: COLDWELL BANKER REALTY - WASHINGTON - Open Sun, 1 to 3pmNew
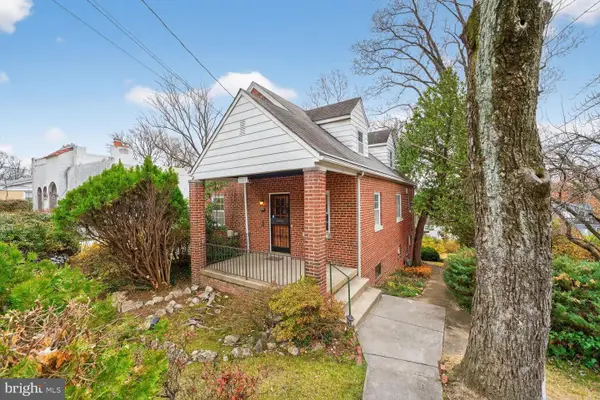 $499,000Active3 beds 3 baths2,106 sq. ft.
$499,000Active3 beds 3 baths2,106 sq. ft.3701 Camden St Se, WASHINGTON, DC 20020
MLS# DCDC2233118Listed by: RLAH @PROPERTIES - New
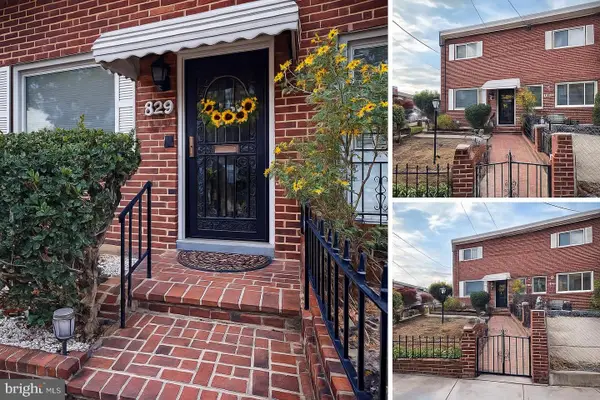 $475,000Active3 beds 4 baths2,352 sq. ft.
$475,000Active3 beds 4 baths2,352 sq. ft.829 Ne Oglethorpe St Ne, WASHINGTON, DC 20011
MLS# DCDC2233066Listed by: SAMSON PROPERTIES - New
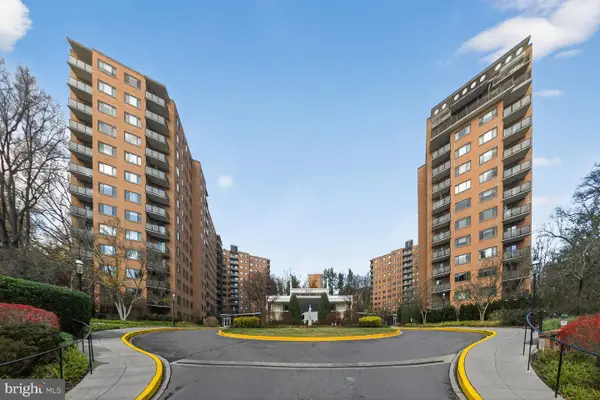 $199,000Active-- beds 1 baths555 sq. ft.
$199,000Active-- beds 1 baths555 sq. ft.4201 Cathedral Ave Nw #218e, WASHINGTON, DC 20016
MLS# DCDC2233074Listed by: TTR SOTHEBY'S INTERNATIONAL REALTY - Coming Soon
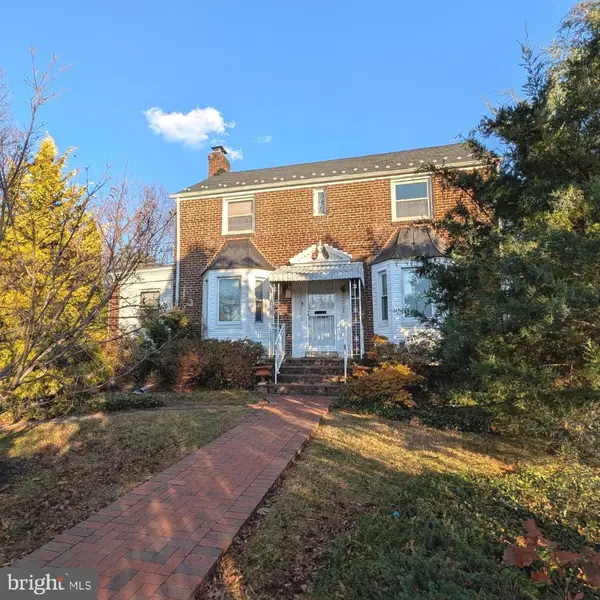 $875,888Coming Soon2 beds 3 baths
$875,888Coming Soon2 beds 3 baths6525 13th St Nw, WASHINGTON, DC 20012
MLS# DCDC2232796Listed by: EXP REALTY, LLC - Open Sun, 12 to 2pmNew
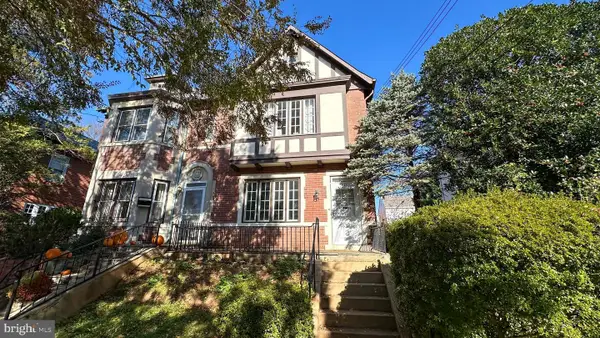 $890,000Active3 beds 2 baths1,375 sq. ft.
$890,000Active3 beds 2 baths1,375 sq. ft.4421 Fessenden St Nw, WASHINGTON, DC 20016
MLS# DCDC2233120Listed by: COMPASS - Open Sun, 1 to 3pmNew
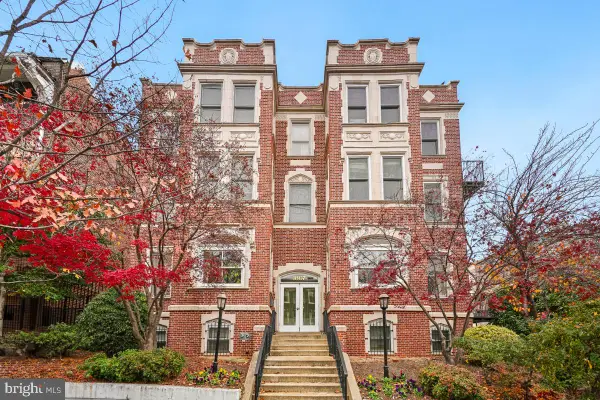 $559,000Active2 beds 1 baths636 sq. ft.
$559,000Active2 beds 1 baths636 sq. ft.1807 California St Nw #305, WASHINGTON, DC 20009
MLS# DCDC2233038Listed by: TTR SOTHEBY'S INTERNATIONAL REALTY - Coming Soon
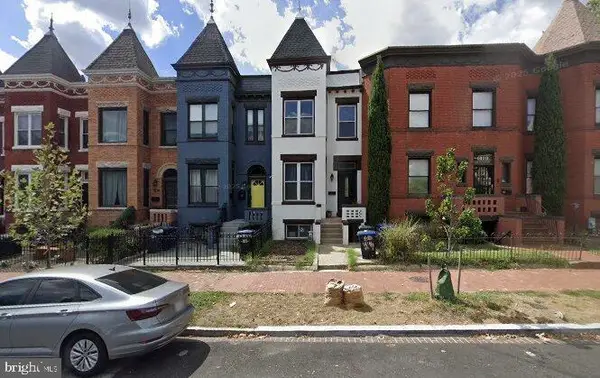 $999,999Coming Soon4 beds 3 baths
$999,999Coming Soon4 beds 3 baths1018 11th St Ne, WASHINGTON, DC 20002
MLS# DCDC2233084Listed by: ENGEL & VOLKERS WASHINGTON, DC - Coming Soon
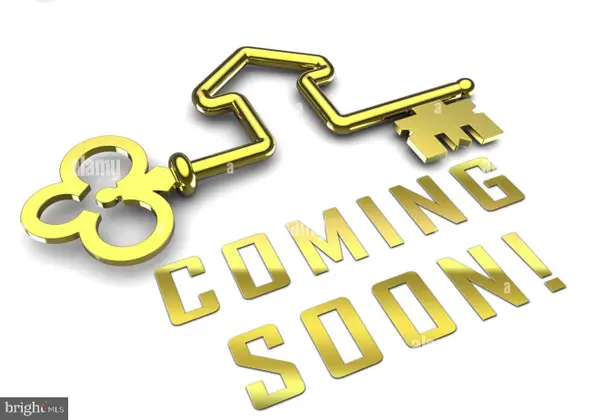 $410,000Coming Soon2 beds 3 baths
$410,000Coming Soon2 beds 3 baths4702 Meade St Ne, WASHINGTON, DC 20019
MLS# DCDC2233100Listed by: RLAH @PROPERTIES
