4700 Foxhall Cres Nw, Washington, DC 20007
Local realty services provided by:Better Homes and Gardens Real Estate Community Realty
4700 Foxhall Cres Nw,Washington, DC 20007
$2,050,000
- 4 Beds
- 5 Baths
- 4,115 sq. ft.
- Single family
- Pending
Listed by: lindsay w lucas
Office: compass
MLS#:DCDC2225796
Source:BRIGHTMLS
Price summary
- Price:$2,050,000
- Price per sq. ft.:$498.18
- Monthly HOA dues:$250
About this home
Tucked away on a quiet street in one of Washington’s most coveted neighborhoods, 4700 Foxhall Cres NW offers over 4,500 square feet of beautifully proportioned living space with endless potential. This 4-bedroom, 4.5-bath brick residence blends freshly renewed interiors with the exciting opportunity for a new owner to bring their own style and vision to life.
The main level shines with refinished hardwood floors, crisp new paint, and expansive windows that flood each room with natural light. The open living and dining areas flow effortlessly into the kitchen—an ideal canvas for a future renovation tailored to your taste. A powder room completes the floor, making the layout as practical as it is inviting.
Upstairs, three spacious bedrooms with en-suite baths provide comfort and privacy, including a primary suite with dual walk-in closets and a generous bath ready to be transformed into a true retreat. The walk-out lower level is equally versatile, featuring a sunlit family room with garden views, a large bedroom and full bath, plus a flexible bonus room perfect for a gym, office, or media space. A large laundry room with abundant storage complete the lower level and add to everyday convenience.
Outside, lush landscaping and a cascade of mature wisteria frame the front entry with charm and character. Ideally situated minutes from Georgetown, the C&O Canal, and Palisades shops and dining, this home delivers both city accessibility and a peaceful neighborhood feel. With its refreshed interiors, solid floor plan, and inviting setting, 4700 Foxhall Crescent NW is ready for its next chapter—a place where new owners can create the home of their dreams.
NOTE : Put 4700 Foxhall Cres (and not Crescent) into the GPS. The cross street is Calvert St NW
Contact an agent
Home facts
- Year built:1987
- Listing ID #:DCDC2225796
- Added:50 day(s) ago
- Updated:November 30, 2025 at 08:27 AM
Rooms and interior
- Bedrooms:4
- Total bathrooms:5
- Full bathrooms:4
- Half bathrooms:1
- Living area:4,115 sq. ft.
Heating and cooling
- Cooling:Central A/C
- Heating:Electric, Forced Air
Structure and exterior
- Year built:1987
- Building area:4,115 sq. ft.
- Lot area:0.18 Acres
Schools
- High school:MACARTHUR
- Middle school:HARDY
- Elementary school:KEY
Utilities
- Water:Public
- Sewer:Public Septic
Finances and disclosures
- Price:$2,050,000
- Price per sq. ft.:$498.18
- Tax amount:$13,808 (2025)
New listings near 4700 Foxhall Cres Nw
- Coming Soon
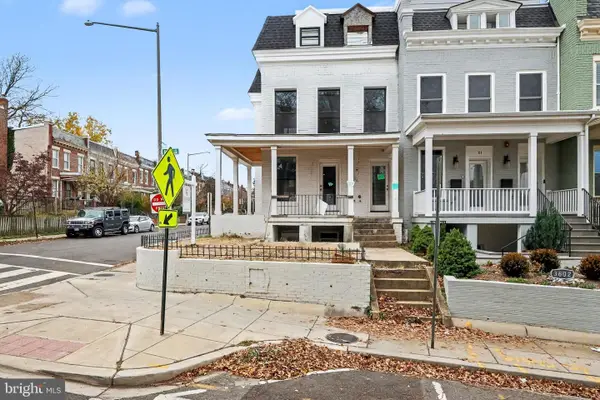 $1,300,000Coming Soon8 beds 5 baths
$1,300,000Coming Soon8 beds 5 baths3600 Park Pl Nw, WASHINGTON, DC 20010
MLS# DCDC2232858Listed by: KELLER WILLIAMS CAPITAL PROPERTIES - New
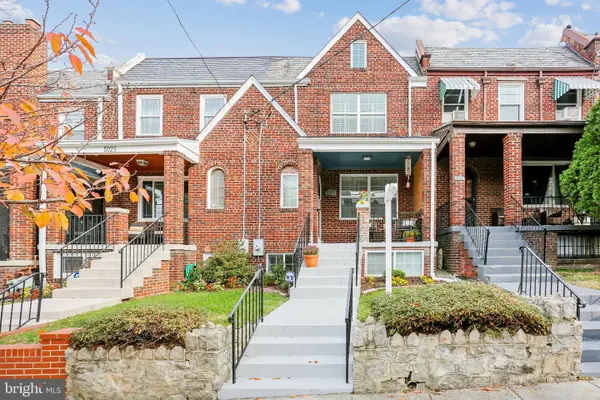 $824,900Active4 beds 4 baths2,059 sq. ft.
$824,900Active4 beds 4 baths2,059 sq. ft.5027 3rd St Nw, WASHINGTON, DC 20011
MLS# DCDC2232612Listed by: COLDWELL BANKER REALTY - WASHINGTON - Open Sun, 1 to 3pmNew
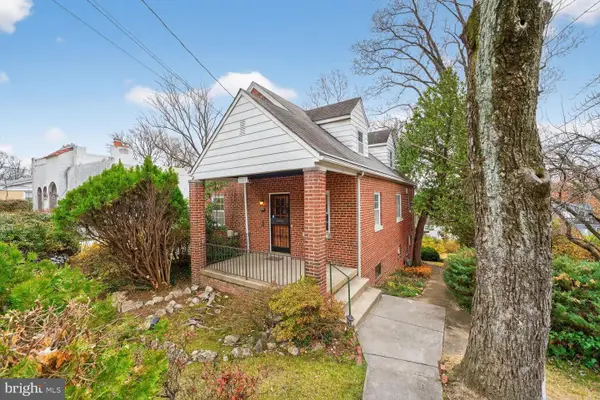 $499,000Active3 beds 3 baths2,106 sq. ft.
$499,000Active3 beds 3 baths2,106 sq. ft.3701 Camden St Se, WASHINGTON, DC 20020
MLS# DCDC2233118Listed by: RLAH @PROPERTIES - New
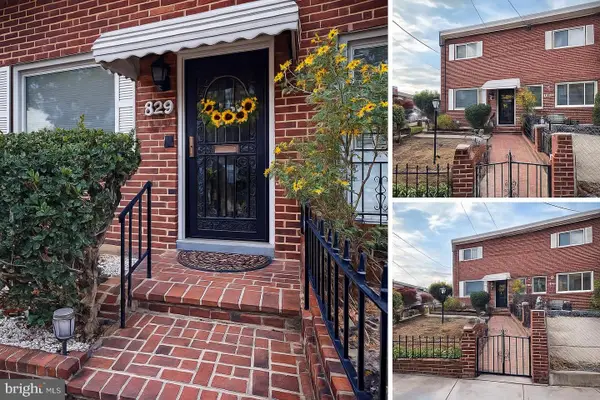 $475,000Active3 beds 4 baths2,352 sq. ft.
$475,000Active3 beds 4 baths2,352 sq. ft.829 Ne Oglethorpe St Ne, WASHINGTON, DC 20011
MLS# DCDC2233066Listed by: SAMSON PROPERTIES - New
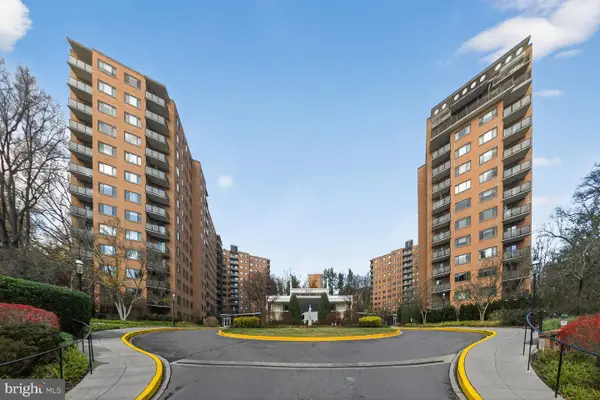 $199,000Active-- beds 1 baths555 sq. ft.
$199,000Active-- beds 1 baths555 sq. ft.4201 Cathedral Ave Nw #218e, WASHINGTON, DC 20016
MLS# DCDC2233074Listed by: TTR SOTHEBY'S INTERNATIONAL REALTY - Coming Soon
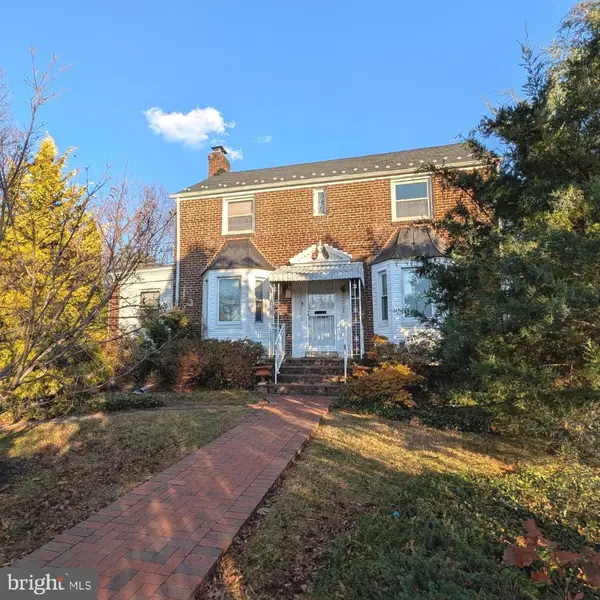 $875,888Coming Soon2 beds 3 baths
$875,888Coming Soon2 beds 3 baths6525 13th St Nw, WASHINGTON, DC 20012
MLS# DCDC2232796Listed by: EXP REALTY, LLC - Open Sun, 12 to 2pmNew
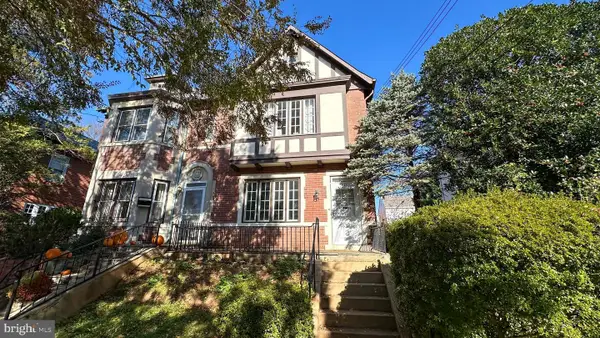 $890,000Active3 beds 2 baths1,375 sq. ft.
$890,000Active3 beds 2 baths1,375 sq. ft.4421 Fessenden St Nw, WASHINGTON, DC 20016
MLS# DCDC2233120Listed by: COMPASS - Open Sun, 1 to 3pmNew
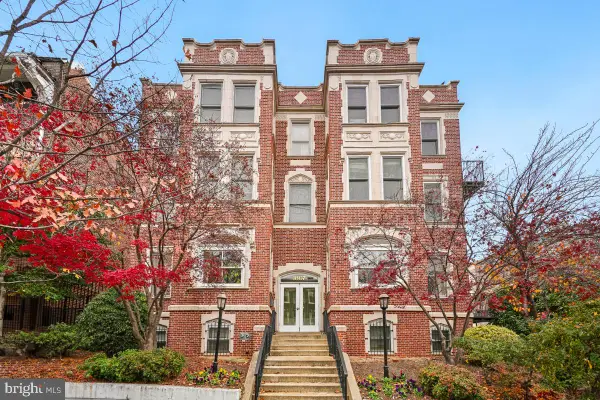 $559,000Active2 beds 1 baths636 sq. ft.
$559,000Active2 beds 1 baths636 sq. ft.1807 California St Nw #305, WASHINGTON, DC 20009
MLS# DCDC2233038Listed by: TTR SOTHEBY'S INTERNATIONAL REALTY - Coming Soon
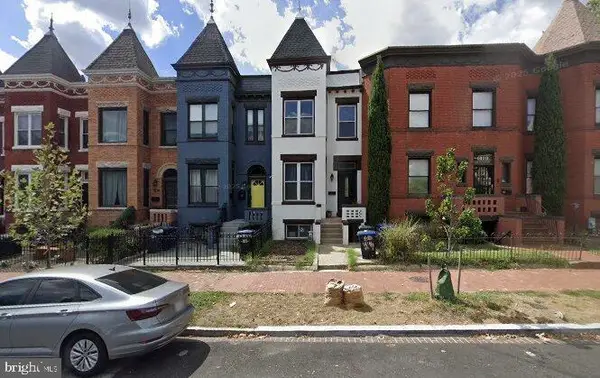 $999,999Coming Soon4 beds 3 baths
$999,999Coming Soon4 beds 3 baths1018 11th St Ne, WASHINGTON, DC 20002
MLS# DCDC2233084Listed by: ENGEL & VOLKERS WASHINGTON, DC - Coming Soon
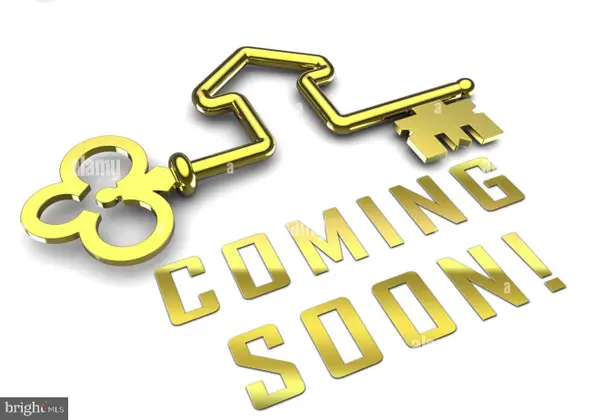 $410,000Coming Soon2 beds 3 baths
$410,000Coming Soon2 beds 3 baths4702 Meade St Ne, WASHINGTON, DC 20019
MLS# DCDC2233100Listed by: RLAH @PROPERTIES
