4701 North Capitol St Ne, WASHINGTON, DC 20011
Local realty services provided by:Better Homes and Gardens Real Estate Reserve
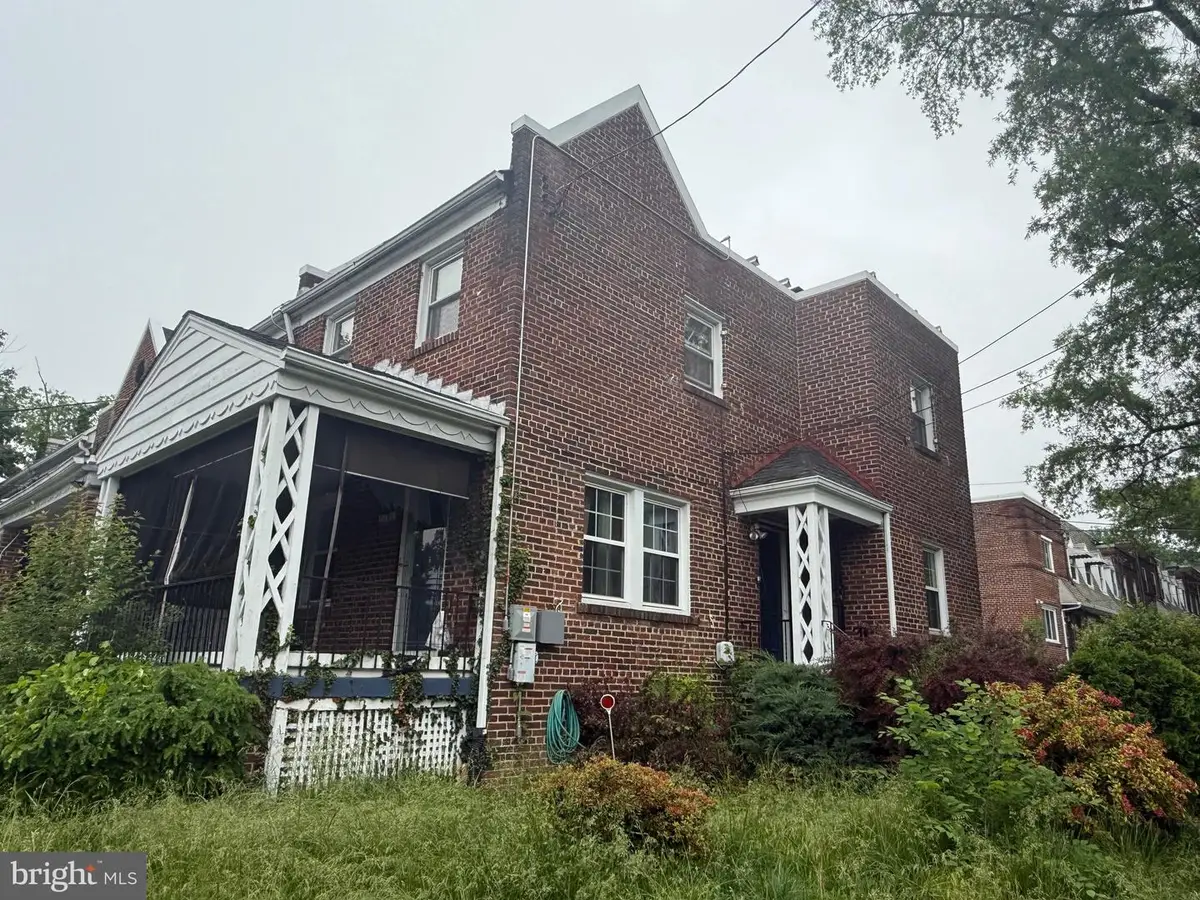
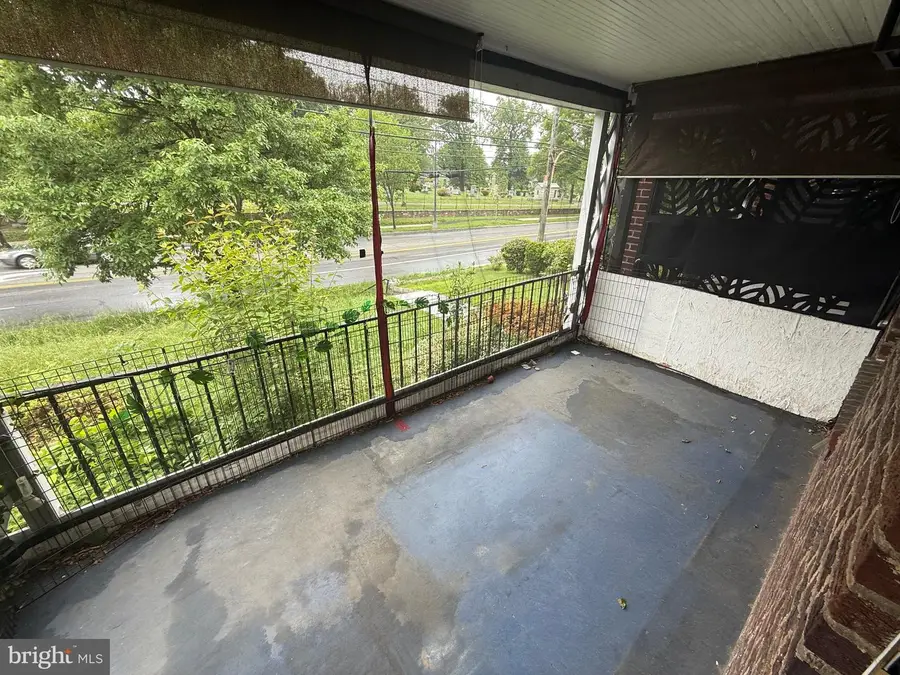
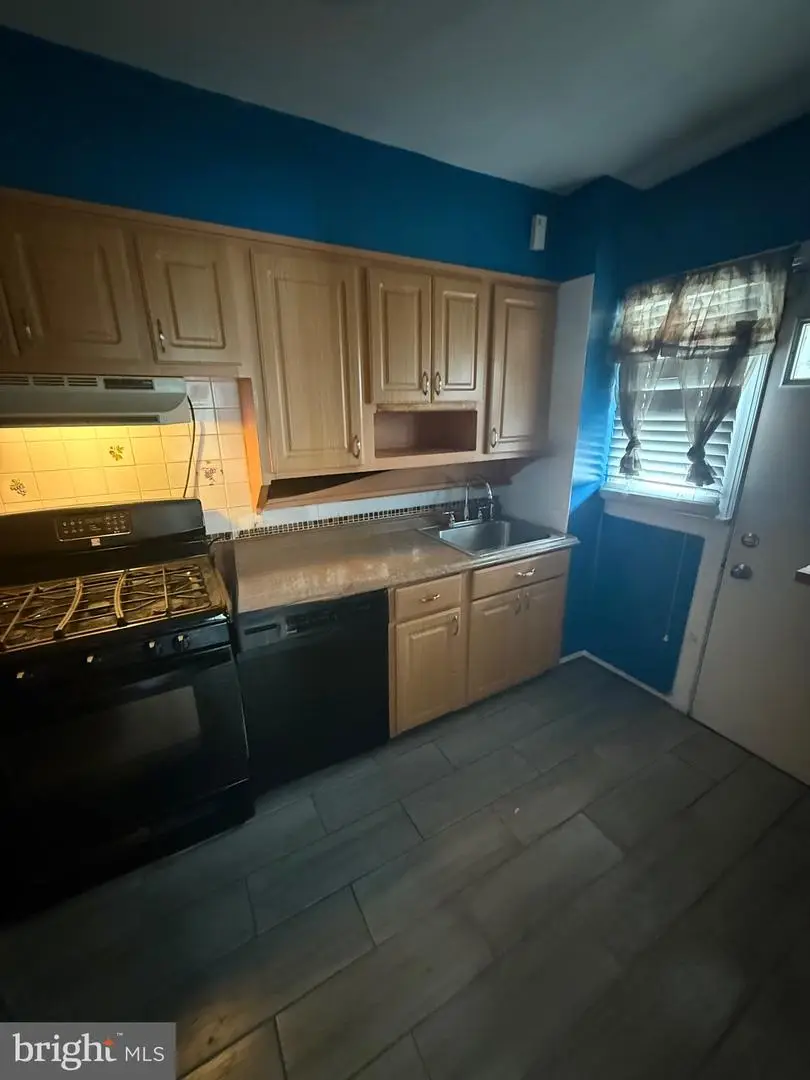
4701 North Capitol St Ne,WASHINGTON, DC 20011
$450,000
- 3 Beds
- 2 Baths
- 1,639 sq. ft.
- Townhouse
- Pending
Listed by:margaret m mancuso
Office:ttr sotheby's international realty
MLS#:DCDC2200220
Source:BRIGHTMLS
Price summary
- Price:$450,000
- Price per sq. ft.:$274.56
About this home
Welcome to 4701 North Capitol St., N.E., a charming END unit rowhouse with the main entrance on Crittenden. This property has a covered front porch in the vibrant Brookland neighborhood of Washington,, DC. just steps from Fort Totten Metro Station .There is wood floors in the living and dining room; the porch is accessed from the Living room. The Main entrance opens to a cozy foyer. The kitchen is galley in style and is accessed from the dining room. The kitchen also as a convenient access to the yard and parking spaces.
The UPPER LEVEL hosts three bedroom with wood flooring and a full bathroom with tub/shower combination. The LOWER LEVEL includes a generous family room area, a game area and laundry facility. This level is finished off with a full bathroom and staircase to the rear yard and 2 parking spaces.
Contract kicked out/NEW PRICE
THIS IS BEING SOLD BY POA
This is an exceptional location with close proximity to public transportation, Fort Totten Park and Metro, Catholic University, Raymond A. DuFour Athletic Center, The U.S. Soldiers Home, Washington Hospital Center and a collection of restaurants and shops.
THIS PROPERTY IS BEING SOLD IN AS IS CONDITION!!!
Contact an agent
Home facts
- Year built:1940
- Listing Id #:DCDC2200220
- Added:96 day(s) ago
- Updated:August 17, 2025 at 07:24 AM
Rooms and interior
- Bedrooms:3
- Total bathrooms:2
- Full bathrooms:2
- Living area:1,639 sq. ft.
Heating and cooling
- Cooling:Central A/C
- Heating:Forced Air, Natural Gas
Structure and exterior
- Roof:Asphalt
- Year built:1940
- Building area:1,639 sq. ft.
- Lot area:0.08 Acres
Utilities
- Water:Public
- Sewer:Public Sewer
Finances and disclosures
- Price:$450,000
- Price per sq. ft.:$274.56
- Tax amount:$3,882 (2024)
New listings near 4701 North Capitol St Ne
- Open Sun, 2 to 4pmNew
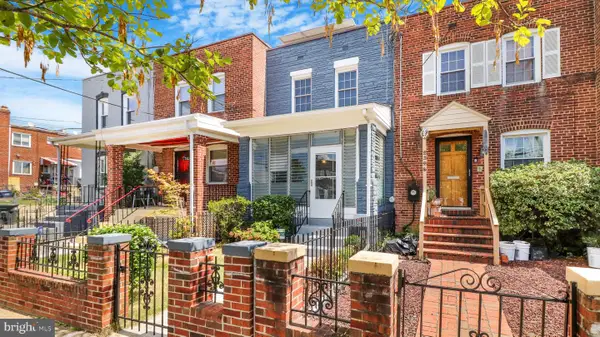 $419,000Active2 beds 2 baths1,611 sq. ft.
$419,000Active2 beds 2 baths1,611 sq. ft.2344 Hunter Pl Se, WASHINGTON, DC 20020
MLS# DCDC2215710Listed by: RE/MAX ALLEGIANCE - Coming Soon
 $389,000Coming Soon3 beds 1 baths
$389,000Coming Soon3 beds 1 baths1340 4th St Sw #t-1340, WASHINGTON, DC 20024
MLS# DCDC2213062Listed by: REAL BROKER, LLC - Open Sun, 1 to 3pmNew
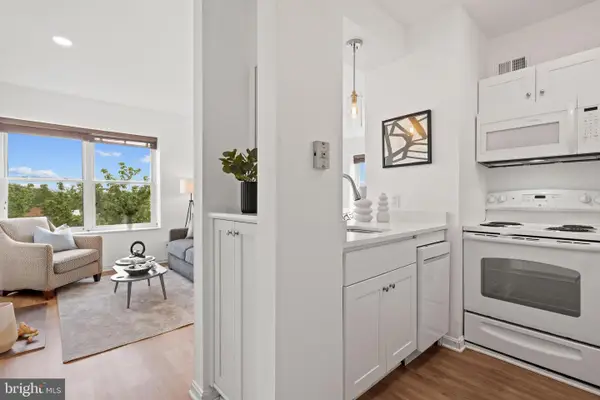 $370,000Active-- beds 1 baths414 sq. ft.
$370,000Active-- beds 1 baths414 sq. ft.1736 Willard St Nw #506, WASHINGTON, DC 20009
MLS# DCDC2215764Listed by: LONG & FOSTER REAL ESTATE, INC. 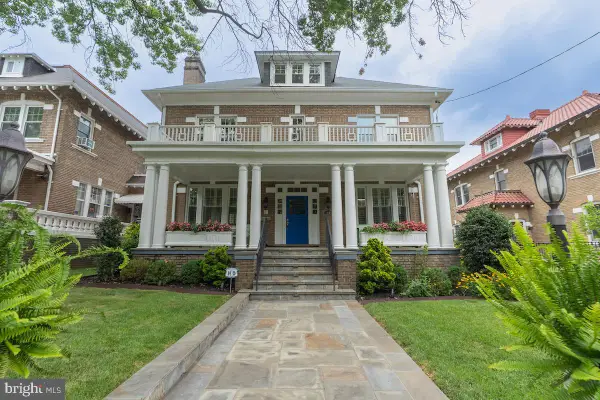 $2,075,000Pending5 beds 5 baths4,336 sq. ft.
$2,075,000Pending5 beds 5 baths4,336 sq. ft.1605 Varnum St Nw, WASHINGTON, DC 20011
MLS# DCDC2215842Listed by: COMPASS- Open Sun, 11am to 2pmNew
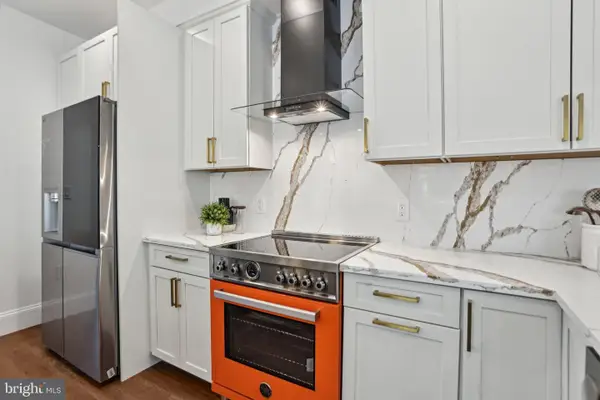 $649,000Active4 beds 4 baths2,365 sq. ft.
$649,000Active4 beds 4 baths2,365 sq. ft.322 56th St Ne, WASHINGTON, DC 20019
MLS# DCDC2215844Listed by: REDFIN CORP - Coming SoonOpen Sun, 1 to 3pm
 $599,000Coming Soon3 beds 3 baths
$599,000Coming Soon3 beds 3 baths2224 16th St Ne, WASHINGTON, DC 20018
MLS# DCDC2214948Listed by: KW METRO CENTER - New
 $3,850,000Active5 beds 5 baths4,310 sq. ft.
$3,850,000Active5 beds 5 baths4,310 sq. ft.912 F St Nw #905, WASHINGTON, DC 20004
MLS# DCDC2215568Listed by: WINSTON REAL ESTATE, INC. - New
 $949,900Active3 beds 4 baths2,950 sq. ft.
$949,900Active3 beds 4 baths2,950 sq. ft.1725 Douglas St Ne, WASHINGTON, DC 20018
MLS# DCDC2215784Listed by: KELLER WILLIAMS PREFERRED PROPERTIES - New
 $329,900Active2 beds 1 baths606 sq. ft.
$329,900Active2 beds 1 baths606 sq. ft.1915 Benning Rd Ne #8, WASHINGTON, DC 20002
MLS# DCDC2215820Listed by: EXP REALTY, LLC - Coming Soon
 $1,895,000Coming Soon5 beds 4 baths
$1,895,000Coming Soon5 beds 4 baths5150 Manning Pl Nw, WASHINGTON, DC 20016
MLS# DCDC2215814Listed by: LONG & FOSTER REAL ESTATE, INC.

